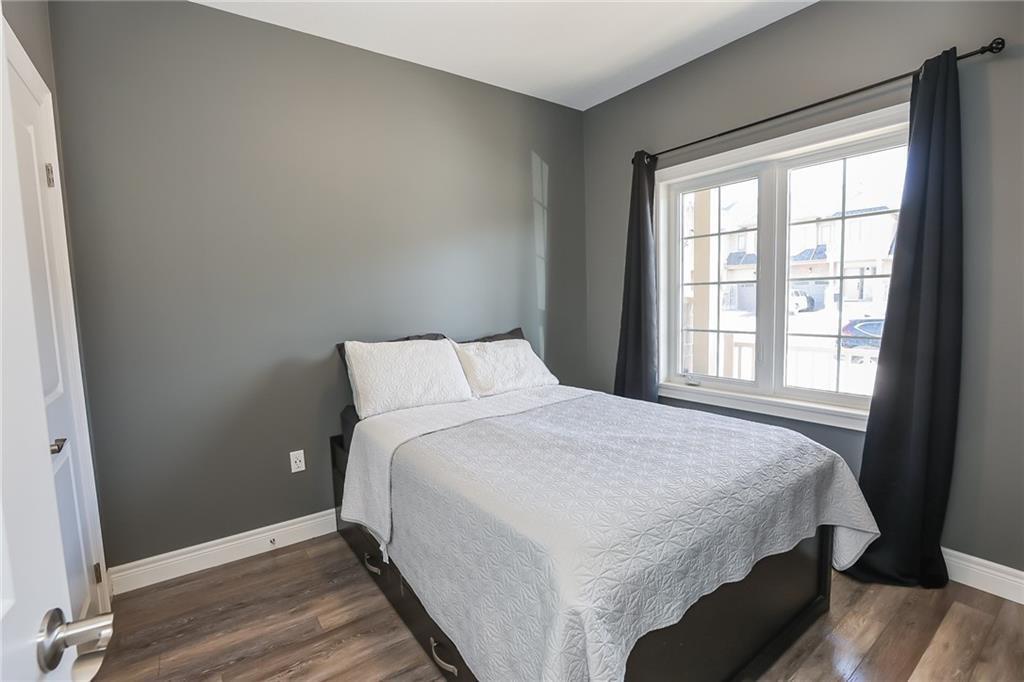2 Bedroom
2 Bathroom
1234 sqft
Bungalow
Fireplace
Central Air Conditioning
Forced Air
$2,600 Monthly
2 bedroom, 2 bathroom bungalow built in 2020 by Marz Homes. Walking distance to parks, schools, library, arena/community centre, splash pad, skate park and more. Open concept main floor with vinyl flooring. Charming kitchen with an island, breakfast bar, stainless steel appliances, quartz countertops and backsplash. Kitchen flows to a spacious living/dining room with a natural gas fireplace and sliding patio door to the backyard. Backyard includes a professionally installed 16’ x 20’ deck with plenty of space to entertain guests. The sizeable 4-piece bathroom contains quartz countertops and a shower with tile surround. Primary bedroom with a ceiling fan and a large window features a walk-in closet with built-in organizers and a 4-piece bathroom with a his and hers vanity. Second bedroom has a double closet and a large East-facing window. Laundry room is conveniently located on the main floor and features tile flooring and a closet for extra storage. Possession August 1, 2024. Minimum 1 year lease. (id:27910)
Property Details
|
MLS® Number
|
H4198779 |
|
Property Type
|
Single Family |
|
Amenities Near By
|
Golf Course, Hospital |
|
Equipment Type
|
None |
|
Features
|
Park Setting, Park/reserve, Golf Course/parkland, Paved Driveway |
|
Parking Space Total
|
2 |
|
Rental Equipment Type
|
None |
Building
|
Bathroom Total
|
2 |
|
Bedrooms Above Ground
|
2 |
|
Bedrooms Total
|
2 |
|
Appliances
|
Dishwasher, Dryer, Microwave, Refrigerator, Stove, Washer & Dryer |
|
Architectural Style
|
Bungalow |
|
Basement Development
|
Finished |
|
Basement Type
|
Full (finished) |
|
Constructed Date
|
2020 |
|
Construction Style Attachment
|
Attached |
|
Cooling Type
|
Central Air Conditioning |
|
Exterior Finish
|
Brick, Stone, Vinyl Siding |
|
Fireplace Fuel
|
Gas |
|
Fireplace Present
|
Yes |
|
Fireplace Type
|
Other - See Remarks |
|
Foundation Type
|
Poured Concrete |
|
Heating Fuel
|
Natural Gas |
|
Heating Type
|
Forced Air |
|
Stories Total
|
1 |
|
Size Exterior
|
1234 Sqft |
|
Size Interior
|
1234 Sqft |
|
Type
|
Row / Townhouse |
|
Utility Water
|
Municipal Water |
Parking
Land
|
Acreage
|
No |
|
Land Amenities
|
Golf Course, Hospital |
|
Sewer
|
Municipal Sewage System |
|
Size Depth
|
106 Ft |
|
Size Frontage
|
25 Ft |
|
Size Irregular
|
25.52 X 106.48 |
|
Size Total Text
|
25.52 X 106.48|under 1/2 Acre |
|
Soil Type
|
Clay, Loam |
|
Zoning Description
|
Rm2-126 |
Rooms
| Level |
Type |
Length |
Width |
Dimensions |
|
Ground Level |
4pc Bathroom |
|
|
Measurements not available |
|
Ground Level |
3pc Ensuite Bath |
|
|
Measurements not available |
|
Ground Level |
Laundry Room |
|
|
11' '' x 5' 8'' |
|
Ground Level |
Kitchen |
|
|
11' 5'' x 8' 3'' |
|
Ground Level |
Living Room |
|
|
21' 5'' x 12' 2'' |
|
Ground Level |
Bedroom |
|
|
10' '' x 8' 9'' |
|
Ground Level |
Primary Bedroom |
|
|
14' 5'' x 11' 10'' |

















