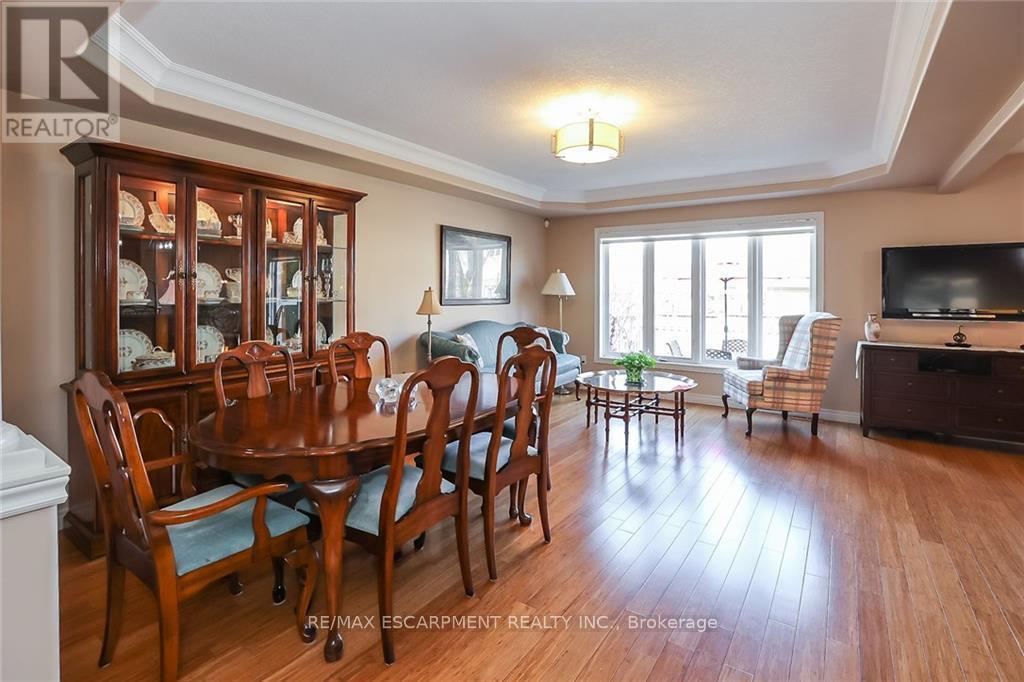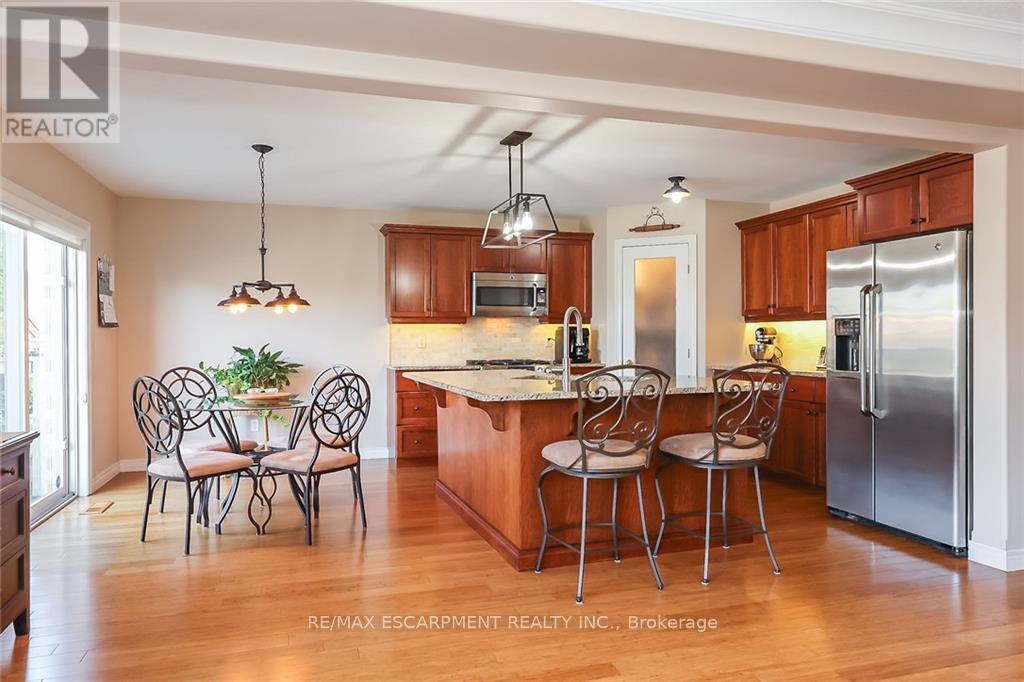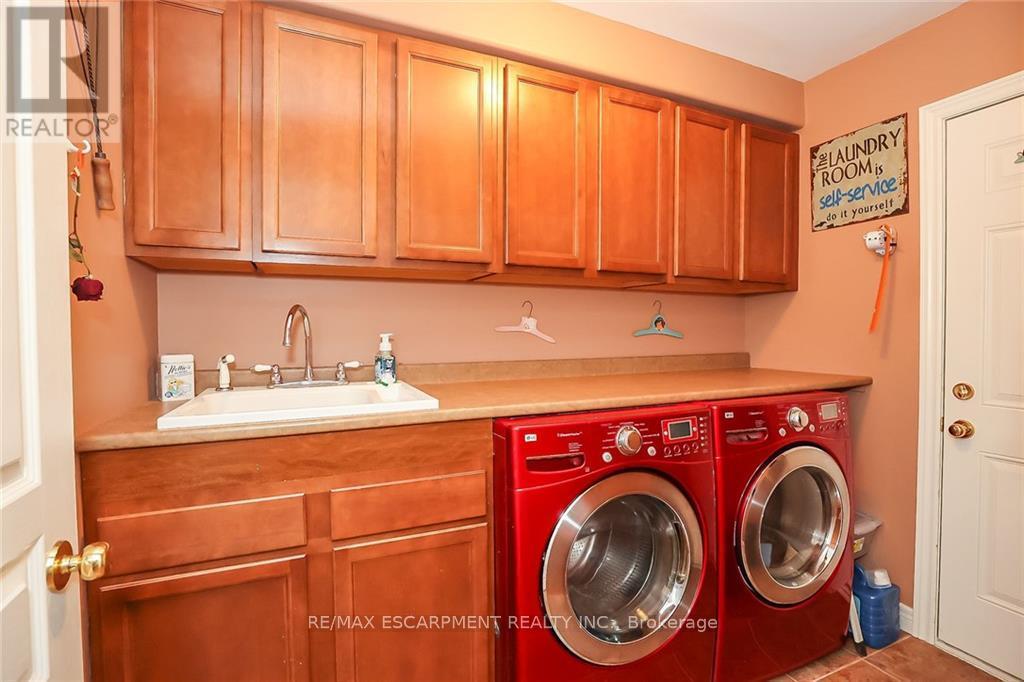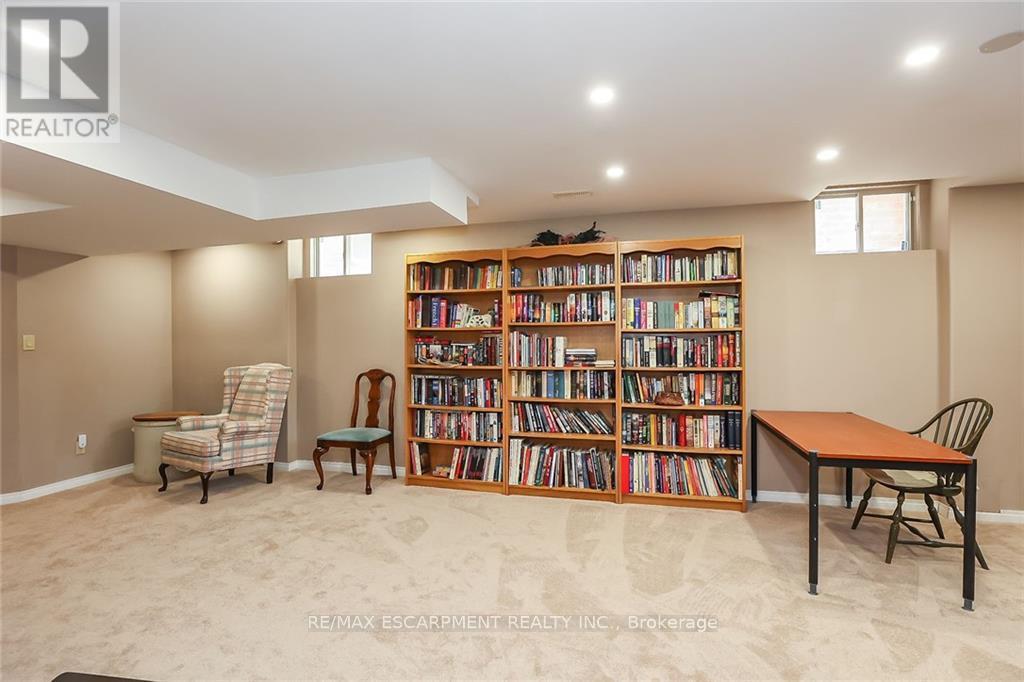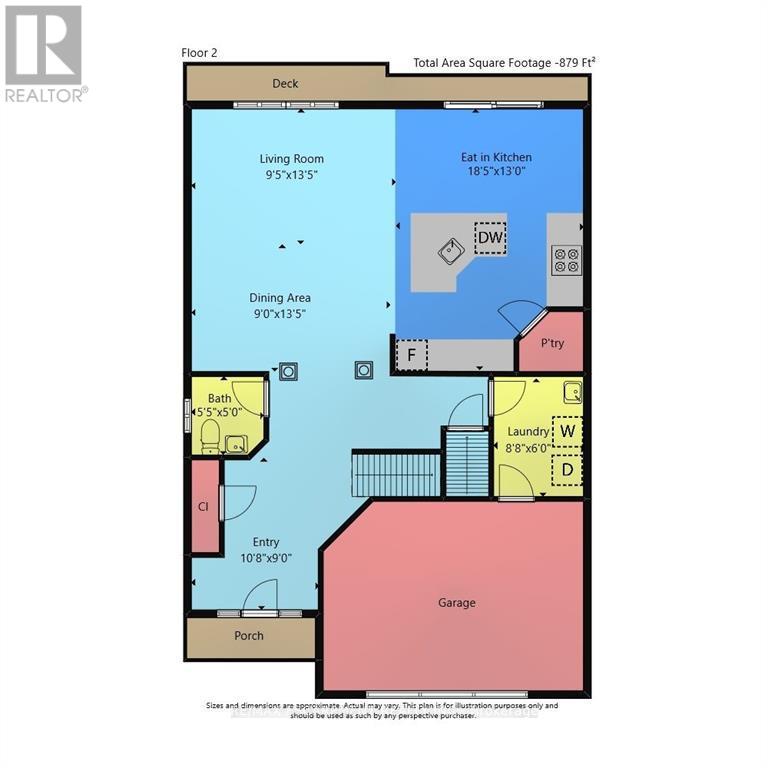47 Evergreens Drive Grimsby, Ontario L3M 0B1
$899,999
Located near the stunning Niagara Escarpment, this 3-bedroom home offers the perfect blend of comfort and convenience. Spacious, open concept main floor seamlessly connecting the living, dining and kitchen areas. The kitchen features high-end stainless-steel appliances, lots of cabinetry, a large island with seating, granite countertops and a large pantry. Patio doors lead to a large deck, perfect for hosting family and friends. Upgraded main floor laundry. The second floor includes three bedrooms and a cozy family/TV room. Enjoy the ample space for relaxation and entertainment. Basement is finished. Two car garage with entrance to home. Prime location, just steps away from parks, schools and highway for an easy commute. (id:27910)
Open House
This property has open houses!
2:00 pm
Ends at:4:00 pm
2:00 pm
Ends at:4:00 pm
Property Details
| MLS® Number | X8360938 |
| Property Type | Single Family |
| Amenities Near By | Hospital, Park, Place Of Worship, Schools |
| Parking Space Total | 4 |
Building
| Bathroom Total | 3 |
| Bedrooms Above Ground | 3 |
| Bedrooms Total | 3 |
| Appliances | Garage Door Opener Remote(s), Dishwasher, Dryer, Microwave, Refrigerator, Stove, Washer, Window Coverings |
| Basement Development | Finished |
| Basement Type | Full (finished) |
| Construction Style Attachment | Detached |
| Cooling Type | Central Air Conditioning |
| Exterior Finish | Brick, Vinyl Siding |
| Foundation Type | Poured Concrete |
| Heating Fuel | Natural Gas |
| Heating Type | Forced Air |
| Stories Total | 2 |
| Type | House |
| Utility Water | Municipal Water |
Parking
| Attached Garage |
Land
| Acreage | No |
| Land Amenities | Hospital, Park, Place Of Worship, Schools |
| Sewer | Sanitary Sewer |
| Size Irregular | 36 X 95.14 Ft |
| Size Total Text | 36 X 95.14 Ft|under 1/2 Acre |
Rooms
| Level | Type | Length | Width | Dimensions |
|---|---|---|---|---|
| Second Level | Primary Bedroom | 3.96 m | 4.48 m | 3.96 m x 4.48 m |
| Second Level | Bedroom 2 | 3.96 m | 4.48 m | 3.96 m x 4.48 m |
| Second Level | Bedroom 3 | 4.8 m | 3.2 m | 4.8 m x 3.2 m |
| Second Level | Family Room | 4.2 m | 5.63 m | 4.2 m x 5.63 m |
| Basement | Workshop | 3.2 m | 4.2 m | 3.2 m x 4.2 m |
| Basement | Other | 2.98 m | 4.2 m | 2.98 m x 4.2 m |
| Basement | Family Room | 8.53 m | 3.93 m | 8.53 m x 3.93 m |
| Ground Level | Foyer | 3.29 m | 2.74 m | 3.29 m x 2.74 m |
| Ground Level | Dining Room | 2.74 m | 4.11 m | 2.74 m x 4.11 m |
| Ground Level | Living Room | 2.74 m | 4.11 m | 2.74 m x 4.11 m |
| Ground Level | Kitchen | 3.63 m | 3.96 m | 3.63 m x 3.96 m |
| Ground Level | Laundry Room | 2.68 m | 1.81 m | 2.68 m x 1.81 m |






