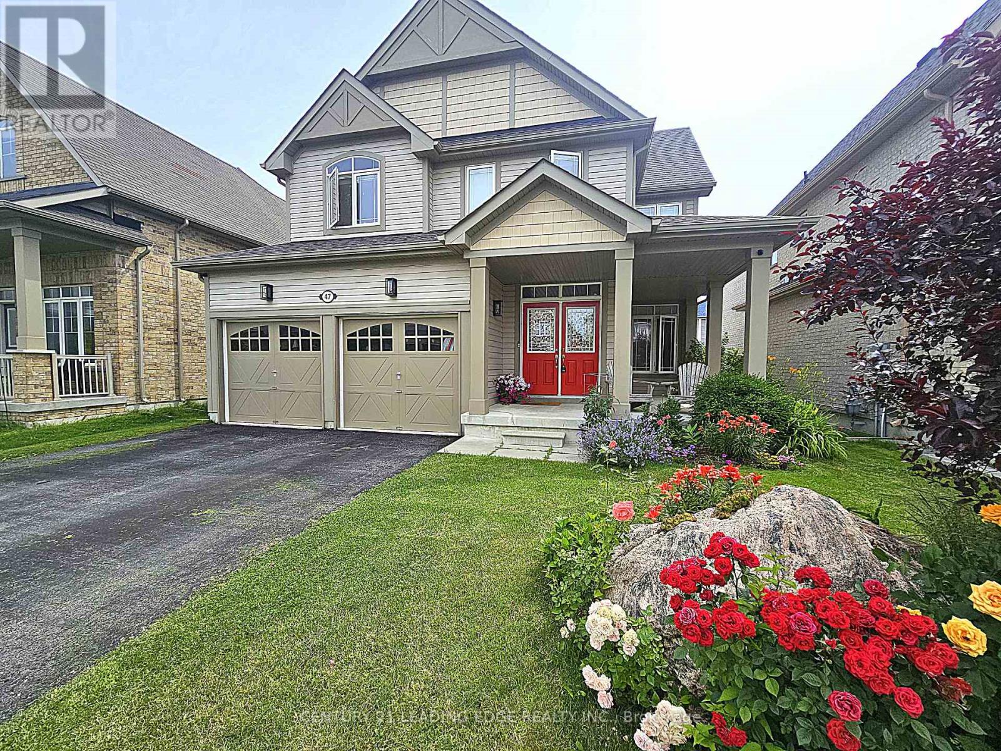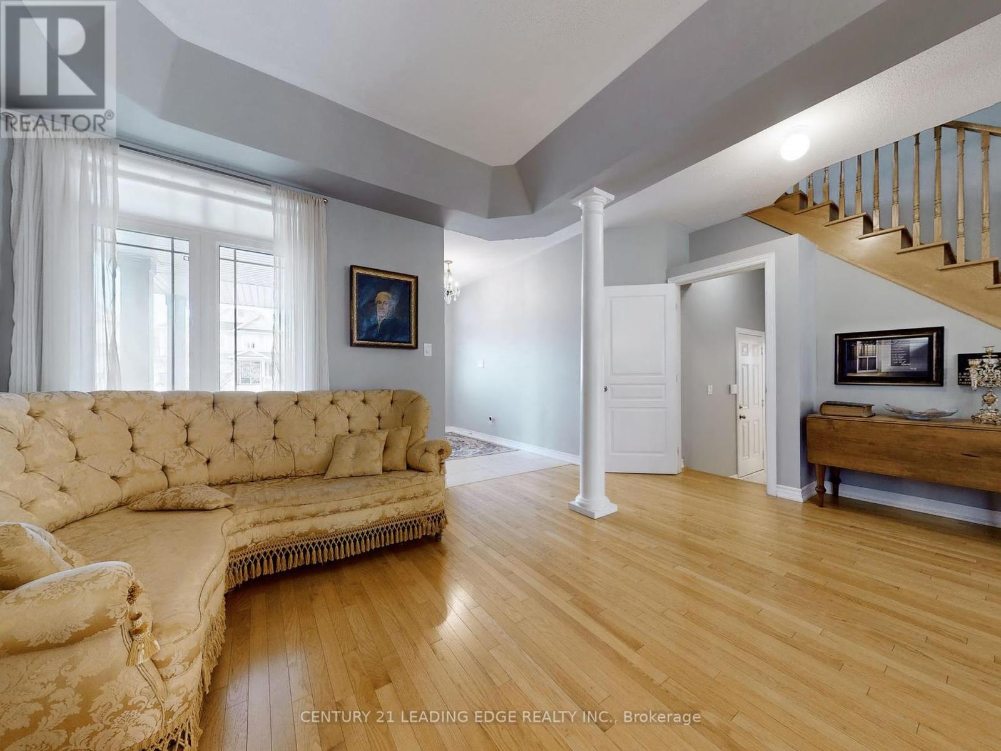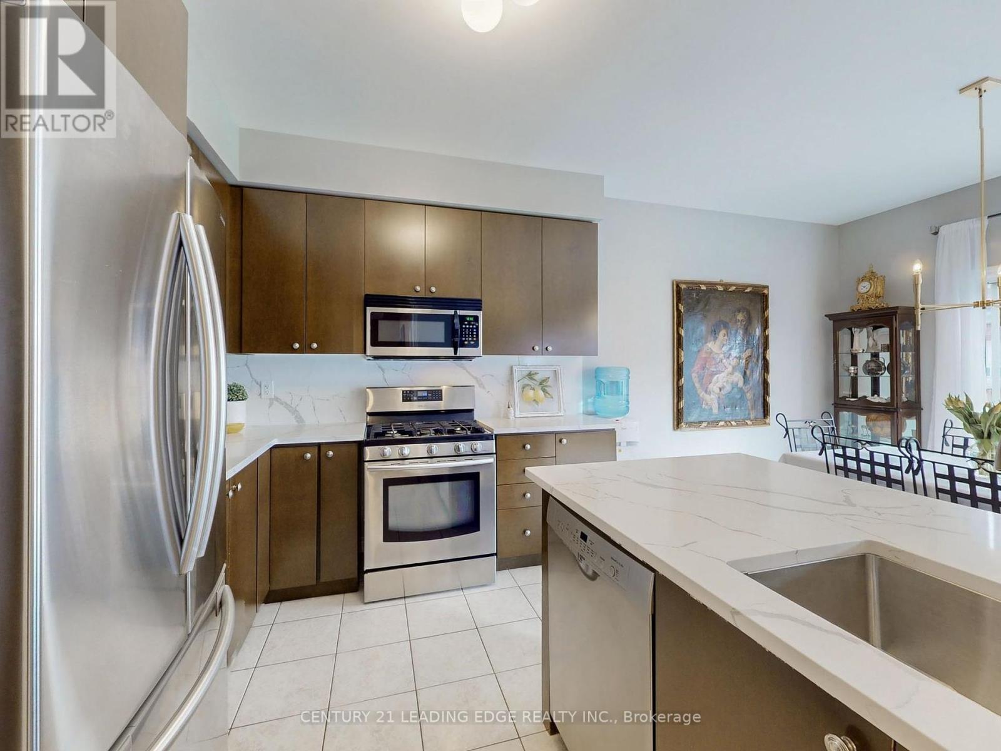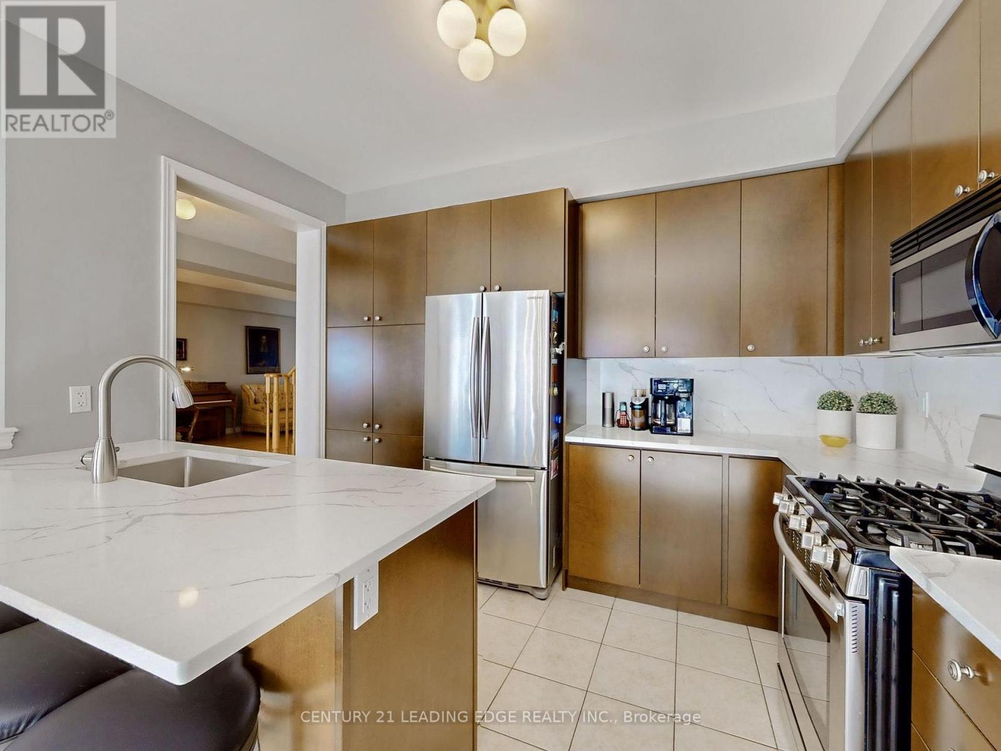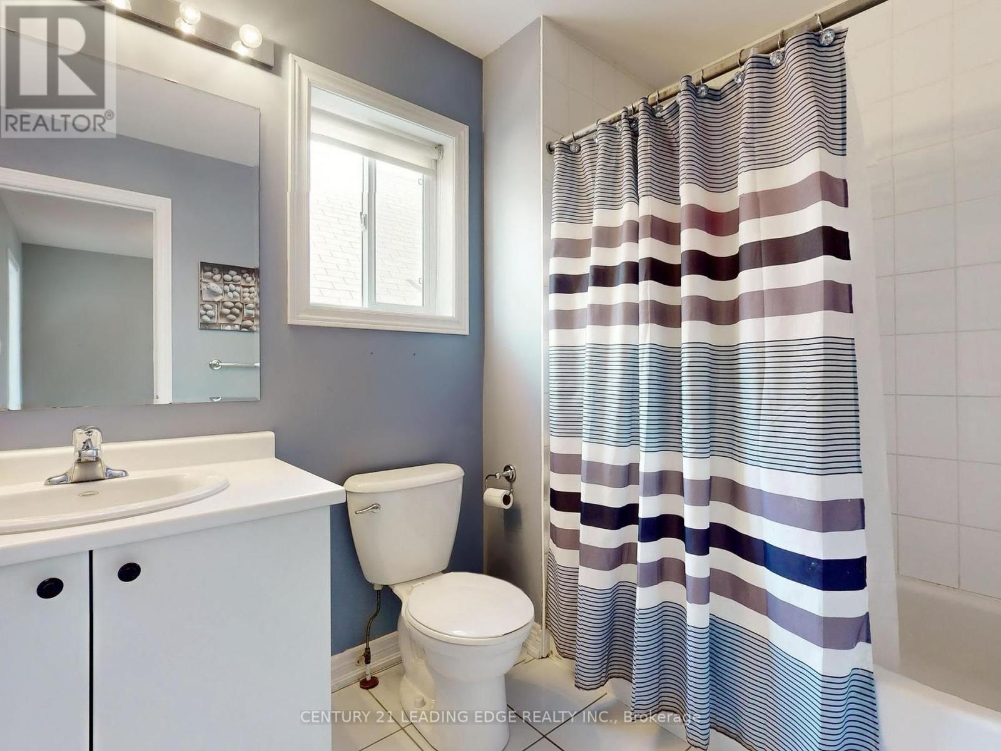5 Bedroom
4 Bathroom
Fireplace
Central Air Conditioning
Forced Air
$1,099,000
Spacious 4 + 1 bedroom home w/ fully finished basement and in-law suite! Located in one of the most sought-after, family-friendly neighbourhoods in Georgina! Meticulously maintained inside and out! Soaring 9' ceiling and hardwood floors throughout main floor! Open concept eat-in kitchen with stainless steel appliances, brand new granite countertop and backsplash! Walk-out to patio and fully fenced backyard. Combined living/dining room with ample natural light - making this the perfect room to entertain! Separate family room with natural gas fireplace. Close to all town amenities - schools, parks, splash pad, beaches, community centre, library, marinas, shopping, restaurants, and lots more! Easy access to highway 404 and 48! **** EXTRAS **** Includes all existing appliances - fridge (x2), stove (x2), dishwasher (2023), microwave (x2), washer and dryer; Brand new A/C; Newer roof (2022); Patio (2021); Hardwired alarm system; Flexible closing (id:27910)
Property Details
|
MLS® Number
|
N8476648 |
|
Property Type
|
Single Family |
|
Community Name
|
Sutton & Jackson's Point |
|
Amenities Near By
|
Schools, Park, Beach |
|
Community Features
|
Community Centre |
|
Features
|
In-law Suite |
|
Parking Space Total
|
4 |
Building
|
Bathroom Total
|
4 |
|
Bedrooms Above Ground
|
4 |
|
Bedrooms Below Ground
|
1 |
|
Bedrooms Total
|
5 |
|
Basement Development
|
Finished |
|
Basement Type
|
N/a (finished) |
|
Construction Style Attachment
|
Detached |
|
Cooling Type
|
Central Air Conditioning |
|
Exterior Finish
|
Vinyl Siding |
|
Fireplace Present
|
Yes |
|
Foundation Type
|
Concrete |
|
Heating Fuel
|
Natural Gas |
|
Heating Type
|
Forced Air |
|
Stories Total
|
2 |
|
Type
|
House |
|
Utility Water
|
Municipal Water |
Parking
Land
|
Acreage
|
No |
|
Land Amenities
|
Schools, Park, Beach |
|
Sewer
|
Sanitary Sewer |
|
Size Irregular
|
42.01 X 105.02 Ft |
|
Size Total Text
|
42.01 X 105.02 Ft |
Rooms
| Level |
Type |
Length |
Width |
Dimensions |
|
Basement |
Bedroom 5 |
4.75 m |
4.19 m |
4.75 m x 4.19 m |
|
Basement |
Kitchen |
6.05 m |
3.86 m |
6.05 m x 3.86 m |
|
Basement |
Recreational, Games Room |
6.48 m |
5.05 m |
6.48 m x 5.05 m |
|
Main Level |
Kitchen |
5.54 m |
3.68 m |
5.54 m x 3.68 m |
|
Main Level |
Living Room |
6.22 m |
5.44 m |
6.22 m x 5.44 m |
|
Main Level |
Dining Room |
6.22 m |
5.44 m |
6.22 m x 5.44 m |
|
Main Level |
Family Room |
5.44 m |
3.61 m |
5.44 m x 3.61 m |
|
Upper Level |
Bedroom |
7.24 m |
3.35 m |
7.24 m x 3.35 m |
|
Upper Level |
Bedroom 2 |
3.45 m |
3.2 m |
3.45 m x 3.2 m |
|
Upper Level |
Bedroom 3 |
3.53 m |
3.15 m |
3.53 m x 3.15 m |
|
Upper Level |
Bedroom 4 |
3.53 m |
2.92 m |
3.53 m x 2.92 m |
Utilities
|
Cable
|
Available |
|
Sewer
|
Installed |

