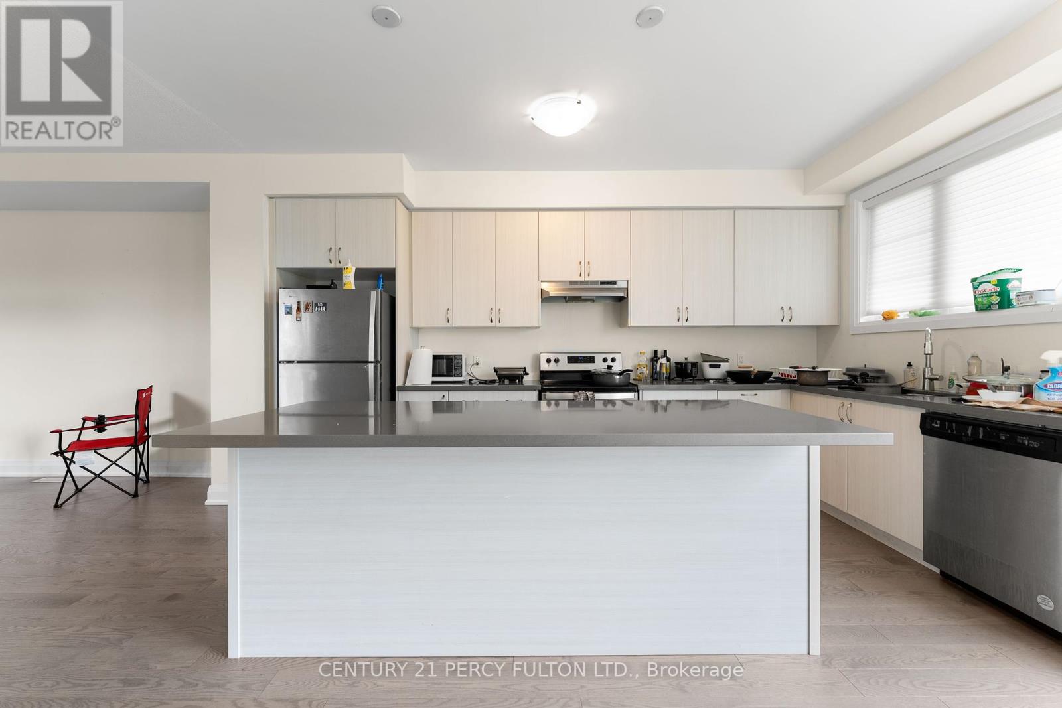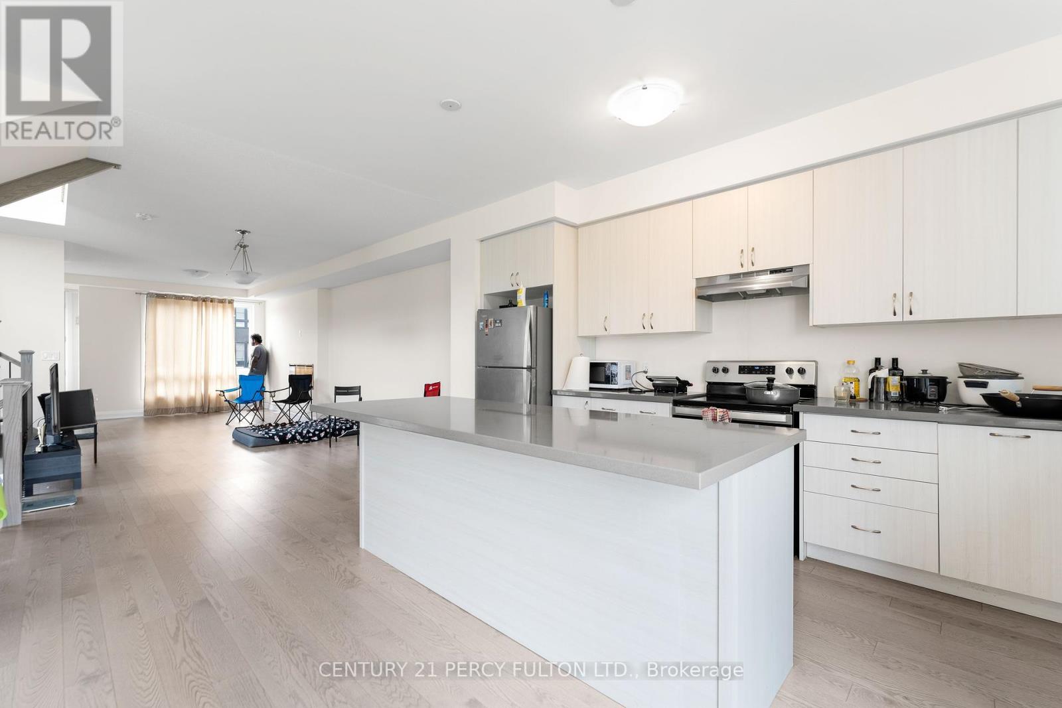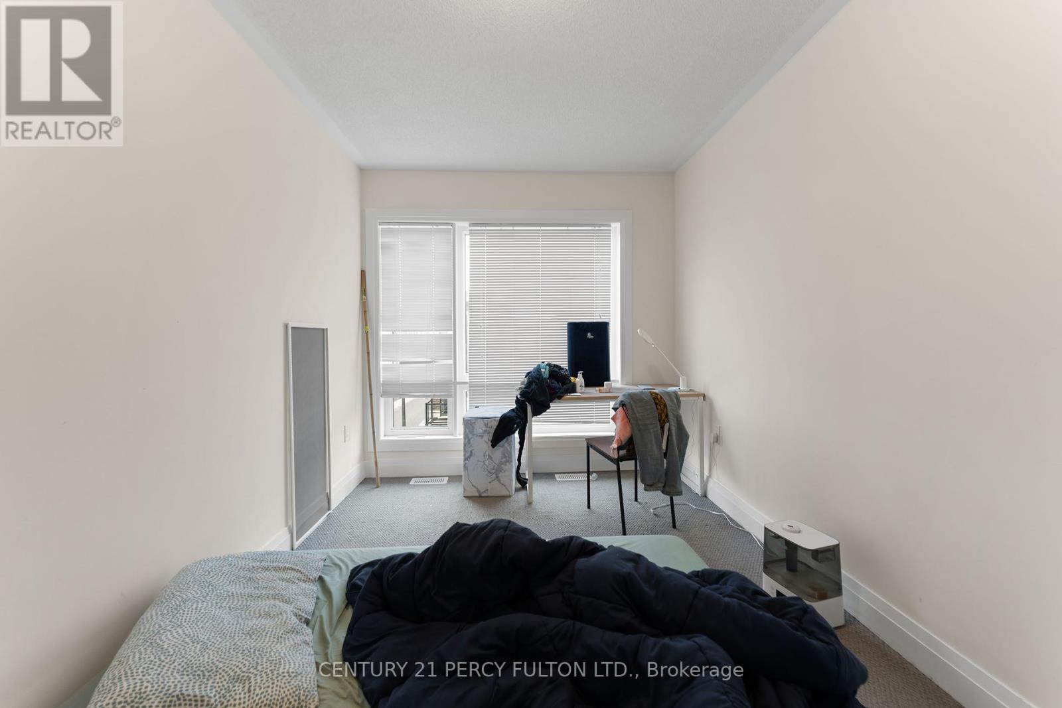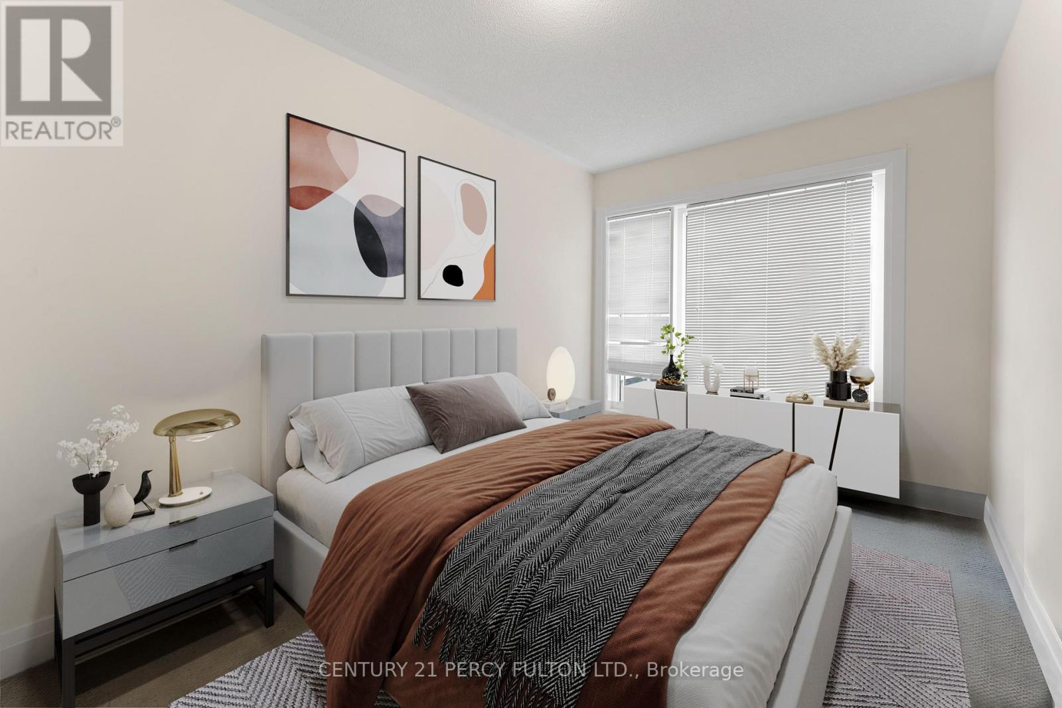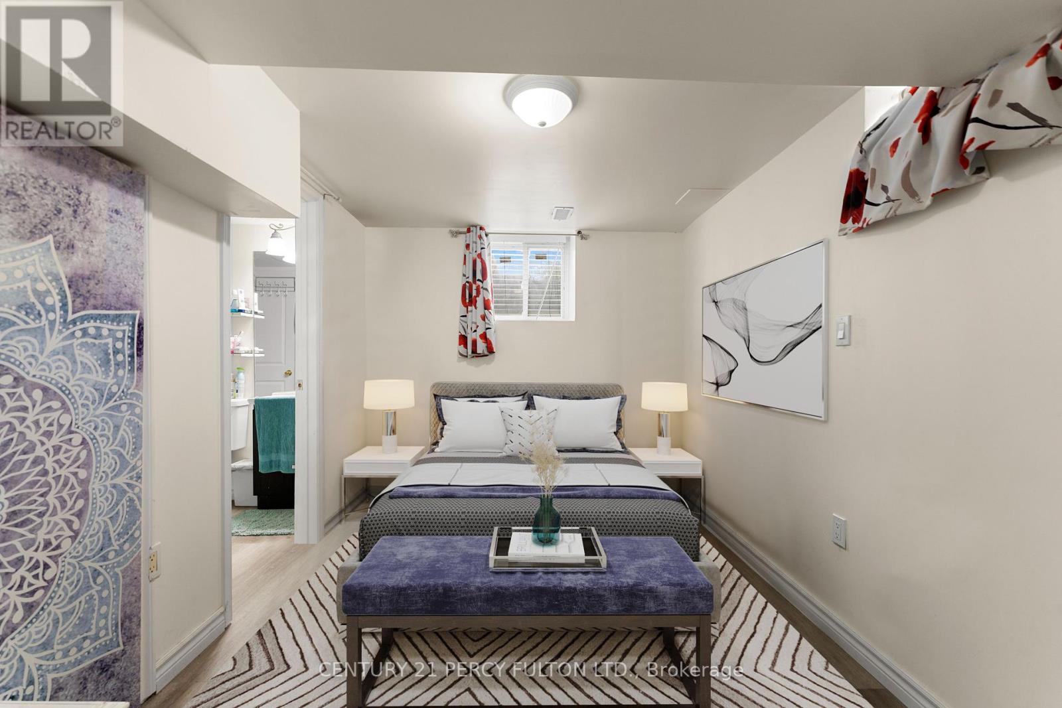47 Lake Trail Way Whitby, Ontario L1M 0M3
4 Bedroom
5 Bathroom
Fireplace
Central Air Conditioning
Forced Air
$999,800Maintenance, Parcel of Tied Land
$192.50 Monthly
Maintenance, Parcel of Tied Land
$192.50 Monthly1 1/2 Year Old End Unit Townhouse in Brooklin * 4 Bedrooms * 5 Bathrooms * 9 Ft Ceilings * 2351 Sq. Ft. * Oak Stairs with Wrought Iron Pickets * Separate Entrance to Basement Apartment * 3 Balconies Overlooking Green space * Hardwood Floors in Open Concept Living Room, Dining Room and Kitchen * Steps to Schools, Parks, Transit * Close to Hwy 407 and 412 * Tenant leaving at the end of June * POTL fee covers common areas, snow removal and lawn maintenance. (id:27910)
Property Details
| MLS® Number | E8458584 |
| Property Type | Single Family |
| Community Name | Brooklin |
| Parking Space Total | 2 |
Building
| Bathroom Total | 5 |
| Bedrooms Above Ground | 3 |
| Bedrooms Below Ground | 1 |
| Bedrooms Total | 4 |
| Appliances | Dishwasher, Dryer, Refrigerator, Stove, Washer |
| Basement Features | Apartment In Basement, Separate Entrance |
| Basement Type | N/a |
| Construction Style Attachment | Attached |
| Cooling Type | Central Air Conditioning |
| Exterior Finish | Brick |
| Fireplace Present | Yes |
| Foundation Type | Unknown |
| Heating Fuel | Natural Gas |
| Heating Type | Forced Air |
| Stories Total | 3 |
| Type | Row / Townhouse |
| Utility Water | Municipal Water |
Parking
| Attached Garage |
Land
| Acreage | No |
| Sewer | Sanitary Sewer |
| Size Irregular | 22.6 X 90.89 Ft |
| Size Total Text | 22.6 X 90.89 Ft |
Rooms
| Level | Type | Length | Width | Dimensions |
|---|---|---|---|---|
| Second Level | Living Room | 3.64 m | 3.42 m | 3.64 m x 3.42 m |
| Second Level | Dining Room | 4.89 m | 3.93 m | 4.89 m x 3.93 m |
| Second Level | Kitchen | 3.99 m | 2.64 m | 3.99 m x 2.64 m |
| Second Level | Den | 2.43 m | 1.85 m | 2.43 m x 1.85 m |
| Third Level | Primary Bedroom | 4.86 m | 3.38 m | 4.86 m x 3.38 m |
| Third Level | Bedroom 2 | 3.93 m | 2.54 m | 3.93 m x 2.54 m |
| Third Level | Bedroom 3 | 3.75 m | 2.6 m | 3.75 m x 2.6 m |
| Basement | Bedroom | 3.84 m | 2.52 m | 3.84 m x 2.52 m |
| Basement | Recreational, Games Room | 4.26 m | 1.61 m | 4.26 m x 1.61 m |
| Basement | Kitchen | 3.81 m | 1.79 m | 3.81 m x 1.79 m |
| Main Level | Other | 4.59 m | 3.69 m | 4.59 m x 3.69 m |








