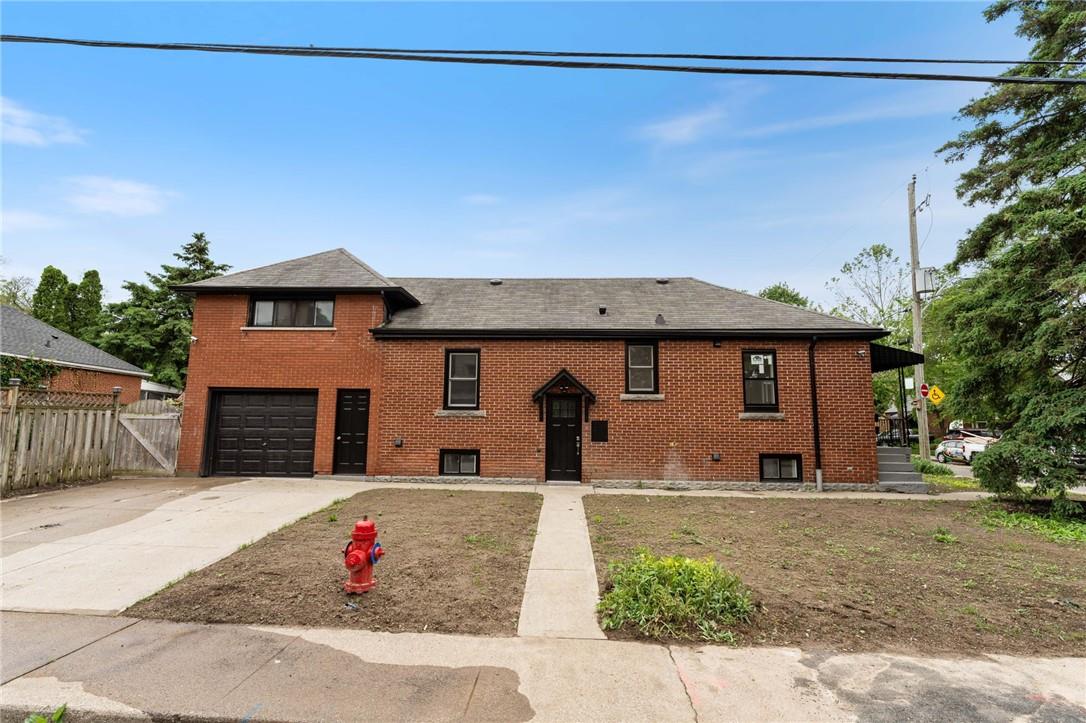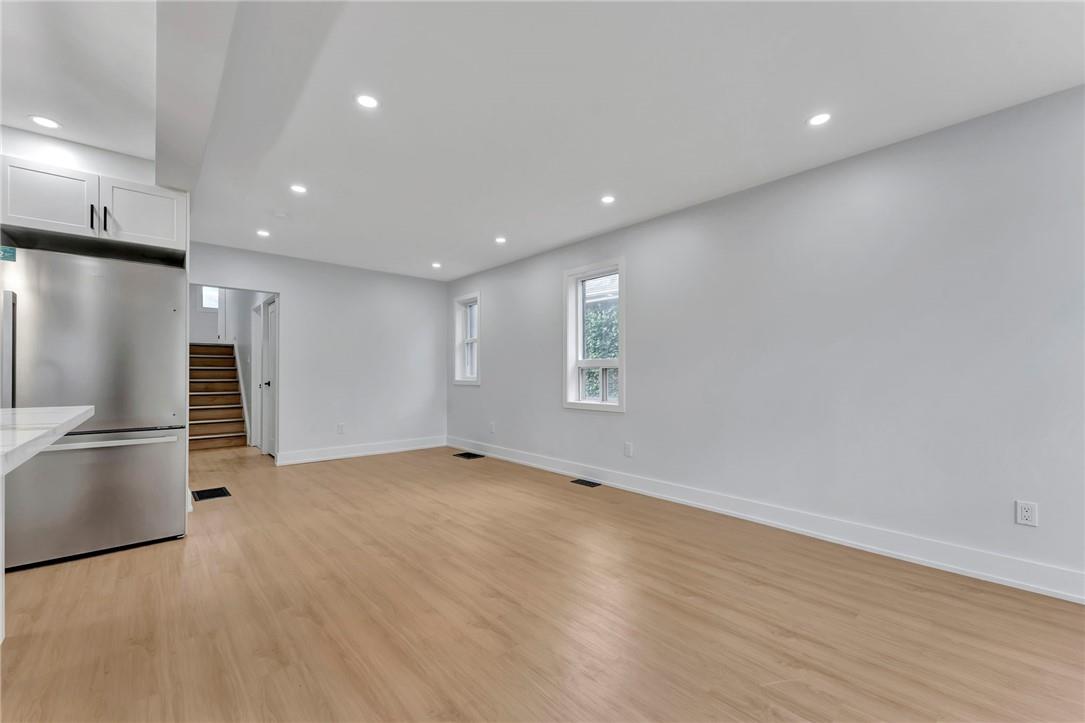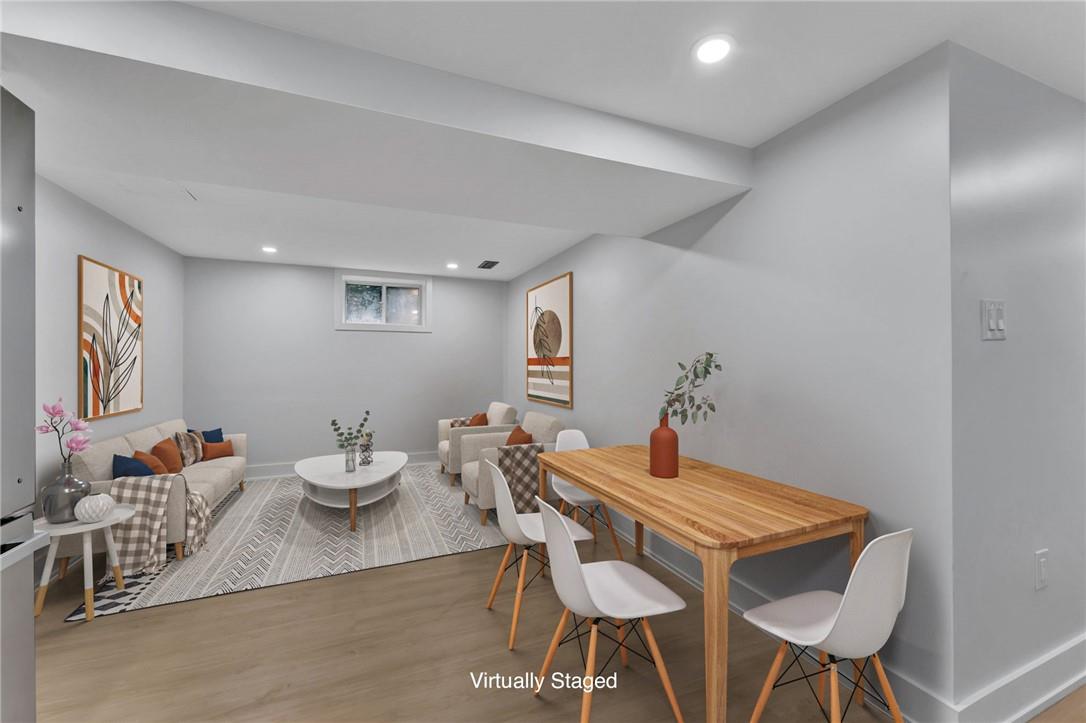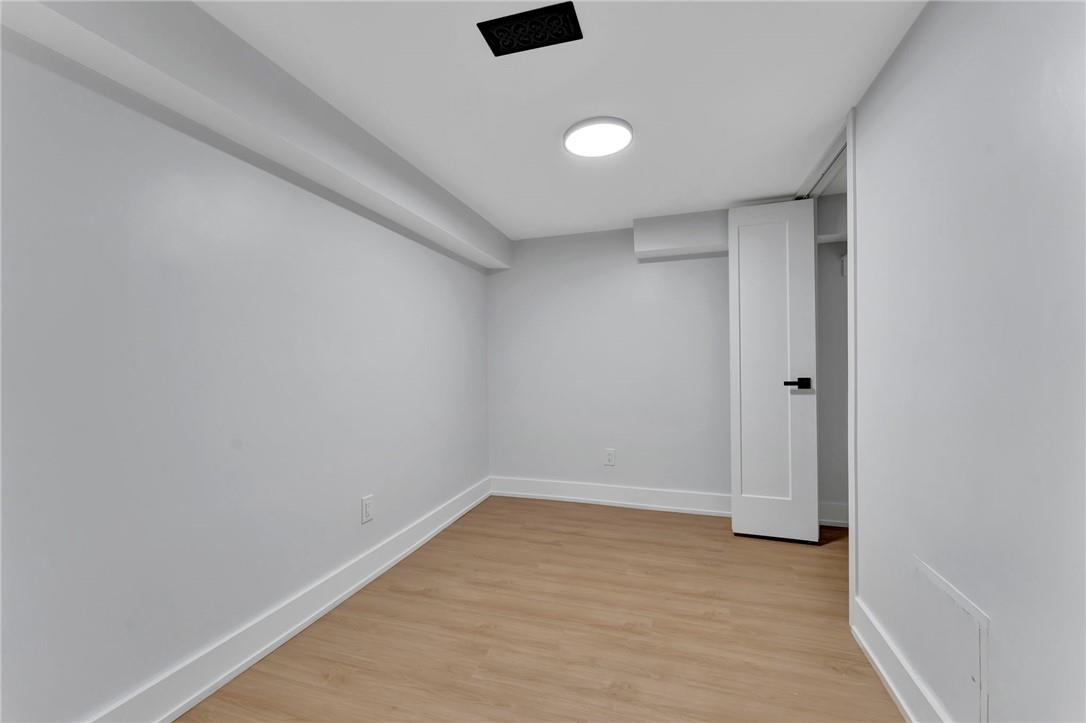47 Macdonald Avenue Hamilton, Ontario L8P 4N8
$879,000
Welcome to this beautifully renovated home offering exceptional income potential. The main floor features 3 bedrooms and a contemporary 4pc bath. The basement includes a fully-equipped in-law suite with its own kitchen, 2 bedrooms plus a den, and another 4pc bath. Upgrades include brand new exterior doors, some new windows, a state-of-the-art , 70k Lennox double stage furnace, a high-efficiency 199k BTU tankless water heater, and a fully serviced AC unit. Enjoy reliable water flow from the new 1” copper water line and ample electrical capacity with ESA approved 200amp service and separate panels. Basement is waterproofed, and new eavestrough downspouts ensure effective drainage. Inside, you'll find stunning new quartz countertops, brand new stainless steel appliances, durable new vinyl flooring throughout, and elegant new ceramic tile in both bathrooms. The HVAC, electrical, and plumbing systems are completely updated, and the interiors are freshly painted. New grass seed has been planted for a lush outdoor space. Very close to highway access, and all amenities. Perfect for those seeking additional income potential or extended family accommodations. Book a showing today! (id:27910)
Open House
This property has open houses!
2:00 pm
Ends at:4:00 pm
2:00 pm
Ends at:4:00 pm
Property Details
| MLS® Number | H4195715 |
| Property Type | Single Family |
| Amenities Near By | Golf Course, Hospital, Public Transit, Schools |
| Equipment Type | None |
| Features | Golf Course/parkland, In-law Suite |
| Parking Space Total | 3 |
| Rental Equipment Type | None |
Building
| Bathroom Total | 2 |
| Bedrooms Above Ground | 3 |
| Bedrooms Below Ground | 2 |
| Bedrooms Total | 5 |
| Appliances | Dishwasher, Microwave, Refrigerator, Stove |
| Architectural Style | Bungalow |
| Basement Development | Finished |
| Basement Type | Full (finished) |
| Constructed Date | 1947 |
| Construction Style Attachment | Detached |
| Cooling Type | Central Air Conditioning |
| Exterior Finish | Brick |
| Foundation Type | Block |
| Heating Fuel | Natural Gas |
| Heating Type | Forced Air |
| Stories Total | 1 |
| Size Exterior | 1082 Sqft |
| Size Interior | 1082 Sqft |
| Type | House |
| Utility Water | Municipal Water |
Land
| Acreage | No |
| Land Amenities | Golf Course, Hospital, Public Transit, Schools |
| Sewer | Municipal Sewage System |
| Size Depth | 99 Ft |
| Size Frontage | 44 Ft |
| Size Irregular | 44 X 99.25 |
| Size Total Text | 44 X 99.25|under 1/2 Acre |
Rooms
| Level | Type | Length | Width | Dimensions |
|---|---|---|---|---|
| Second Level | Primary Bedroom | 10' 4'' x 12' 6'' | ||
| Second Level | Bedroom | 9' 2'' x 14' 7'' | ||
| Basement | Primary Bedroom | 10' 9'' x 12' 3'' | ||
| Basement | Bedroom | 8' 10'' x 9' 6'' | ||
| Basement | Utility Room | 3' 1'' x 2' 11'' | ||
| Basement | 4pc Bathroom | 7' 10'' x 4' 8'' | ||
| Basement | Laundry Room | 3' '' x 3' 1'' | ||
| Basement | Den | 13' 3'' x 6' 11'' | ||
| Basement | Living Room | 11' 3'' x 10' 0'' | ||
| Basement | Kitchen | 8' 7'' x 11' 11'' | ||
| Ground Level | Living Room | 10' 4'' x 12' 1'' | ||
| Ground Level | Kitchen | 9' 6'' x 14' 6'' | ||
| Ground Level | Dining Room | 10' 4'' x 11' 8'' | ||
| Ground Level | Laundry Room | 2' 11'' x 2' 1'' | ||
| Ground Level | 4pc Bathroom | 6' 11'' x 10' 9'' | ||
| Ground Level | Bedroom | 9' 2'' x 10' 9'' |









































