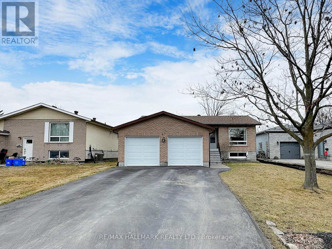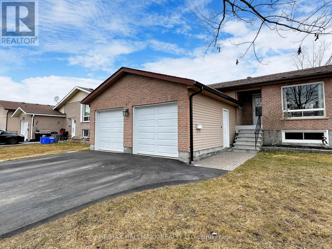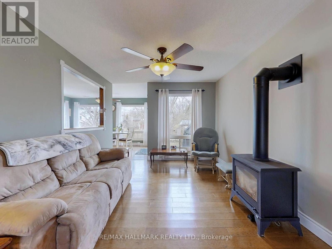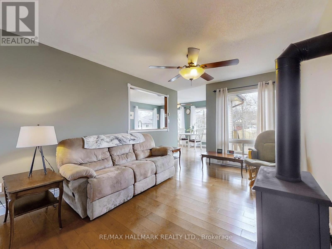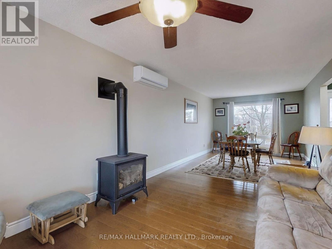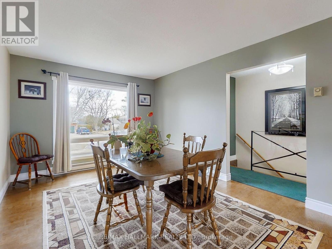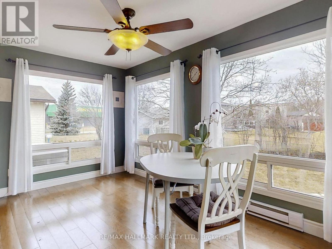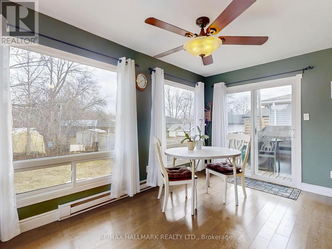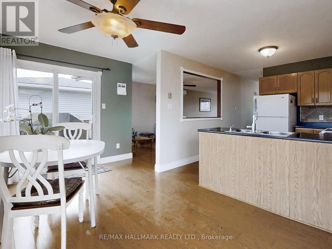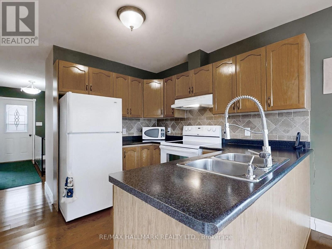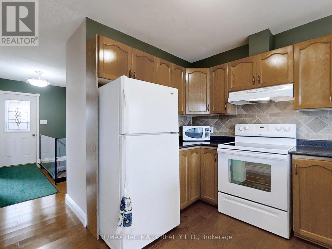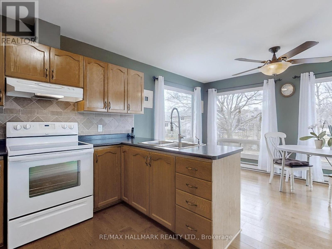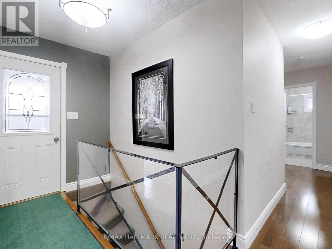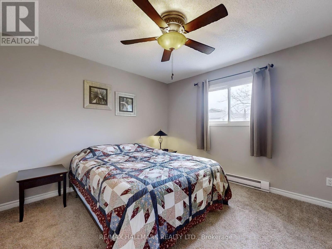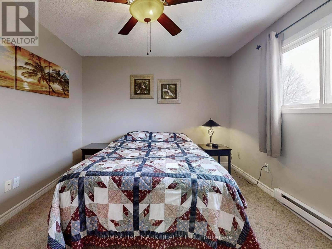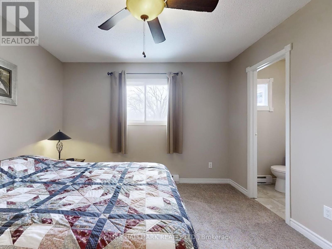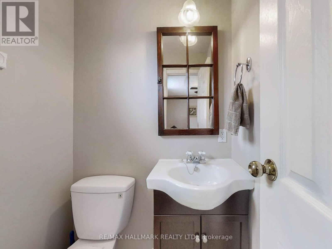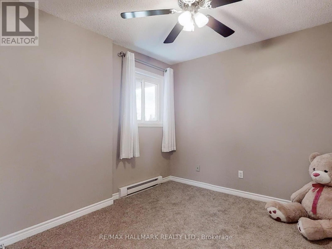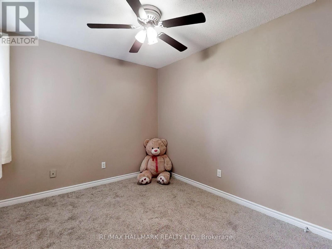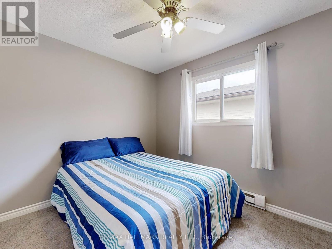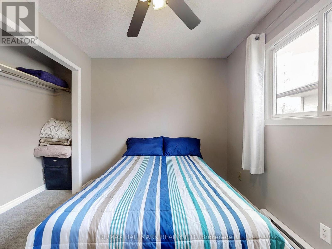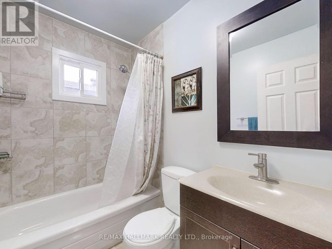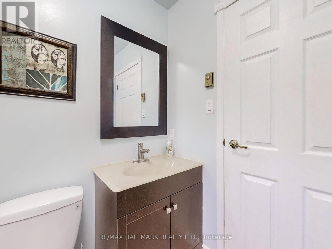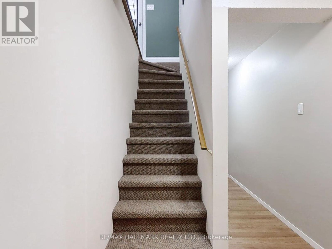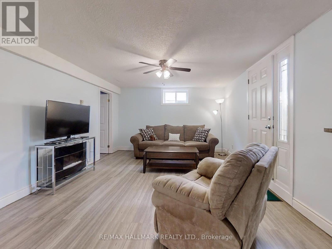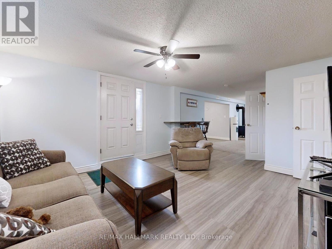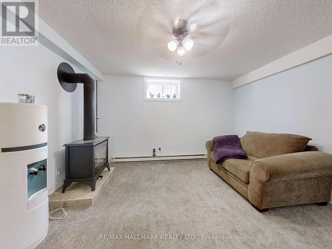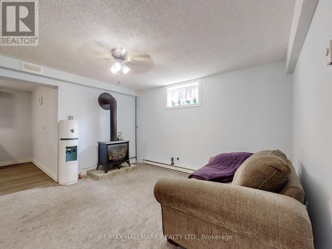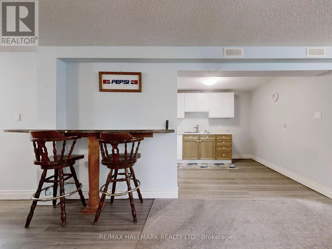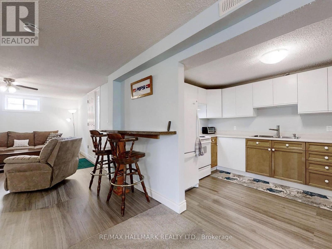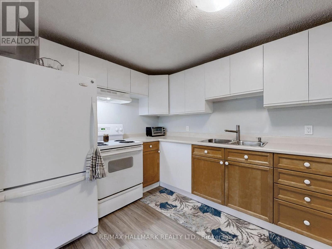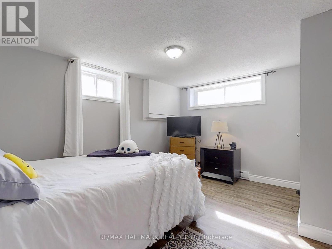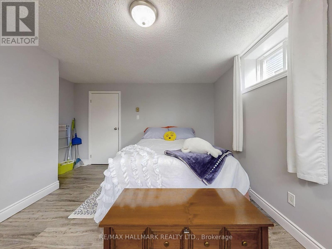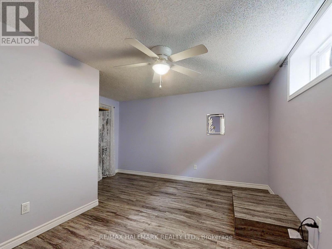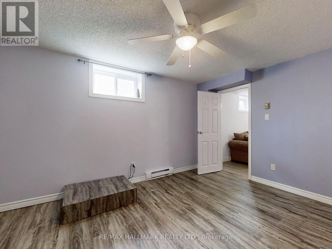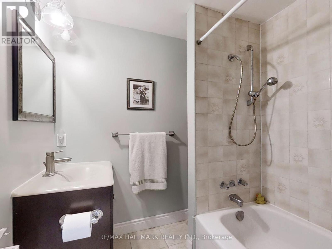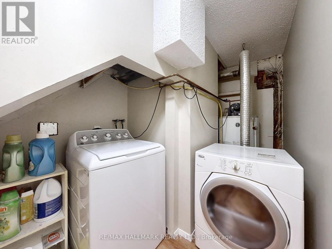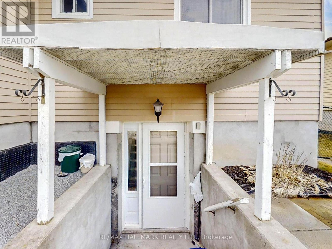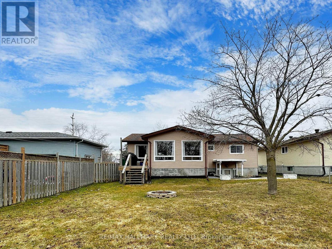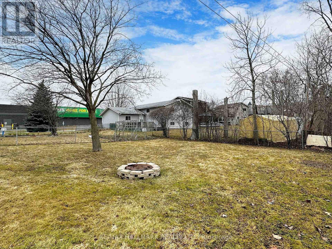5 Bedroom
3 Bathroom
Raised Bungalow
Fireplace
Wall Unit
Baseboard Heaters
$889,000
Don't miss out on making this raised bungalow your own sanctuary! Showcases a generous 50X149 ft lot w/ a double garage and a private, separate entrance leading to an in-law apartment basement. Enjoy the ease of access to all life's essentials with schools, public transit, and amenities just a stone's throw away. High ceilings adorn both main and lower levels, while the warmth of baseboard heating and a cozy gas fireplace adds to the home's allure. Featuring 3+2 br, 3 wr across all living space, and ceiling fans throughout, comfort is at your fingertips. The family room's wall unit to keep you cool, offering the whole house relief during those warm summer days. Facing a major road and minutes from Hwy 404, it's perfectly situated for commuters. With plenty of potential for upgrades, this house beckons you to transform it into a very cozy home. (id:27910)
Property Details
|
MLS® Number
|
N8247554 |
|
Property Type
|
Single Family |
|
Community Name
|
Keswick North |
|
Amenities Near By
|
Marina, Place Of Worship, Public Transit, Schools |
|
Parking Space Total
|
6 |
|
View Type
|
View |
Building
|
Bathroom Total
|
3 |
|
Bedrooms Above Ground
|
3 |
|
Bedrooms Below Ground
|
2 |
|
Bedrooms Total
|
5 |
|
Architectural Style
|
Raised Bungalow |
|
Basement Features
|
Apartment In Basement, Separate Entrance |
|
Basement Type
|
N/a |
|
Construction Style Attachment
|
Detached |
|
Cooling Type
|
Wall Unit |
|
Exterior Finish
|
Aluminum Siding |
|
Fireplace Present
|
Yes |
|
Heating Fuel
|
Natural Gas |
|
Heating Type
|
Baseboard Heaters |
|
Stories Total
|
1 |
|
Type
|
House |
Parking
Land
|
Acreage
|
No |
|
Land Amenities
|
Marina, Place Of Worship, Public Transit, Schools |
|
Size Irregular
|
50.01 X 148.66 Ft |
|
Size Total Text
|
50.01 X 148.66 Ft |
Rooms
| Level |
Type |
Length |
Width |
Dimensions |
|
Lower Level |
Living Room |
10.69 m |
3.68 m |
10.69 m x 3.68 m |
|
Lower Level |
Kitchen |
3.66 m |
2.47 m |
3.66 m x 2.47 m |
|
Lower Level |
Bedroom |
3.99 m |
3.07 m |
3.99 m x 3.07 m |
|
Lower Level |
Bedroom 2 |
3.99 m |
2.75 m |
3.99 m x 2.75 m |
|
Main Level |
Living Room |
8.54 m |
3.08 m |
8.54 m x 3.08 m |
|
Main Level |
Kitchen |
6.73 m |
5.22 m |
6.73 m x 5.22 m |
|
Main Level |
Eating Area |
6.73 m |
5.22 m |
6.73 m x 5.22 m |
|
Main Level |
Primary Bedroom |
3.88 m |
3.08 m |
3.88 m x 3.08 m |
|
Main Level |
Bedroom 2 |
3.36 m |
3.08 m |
3.36 m x 3.08 m |
|
Main Level |
Bedroom 3 |
3.36 m |
3.08 m |
3.36 m x 3.08 m |
Utilities
|
Sewer
|
Installed |
|
Natural Gas
|
Installed |
|
Electricity
|
Installed |
|
Cable
|
Installed |

