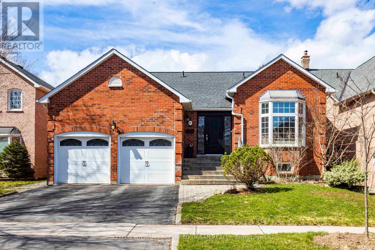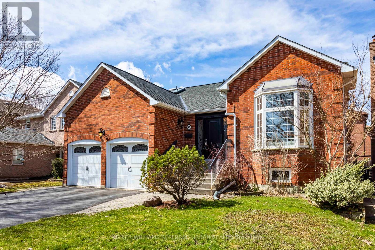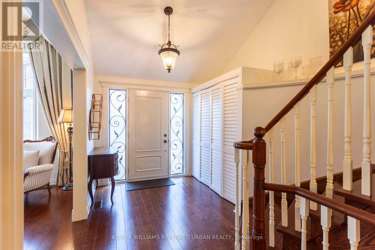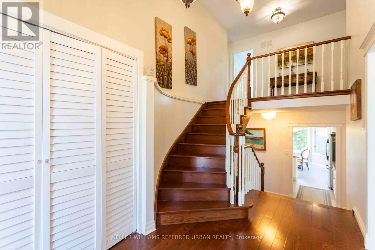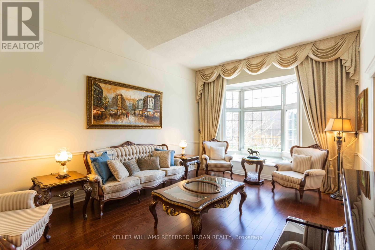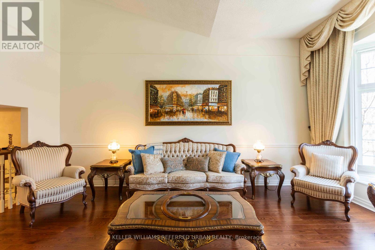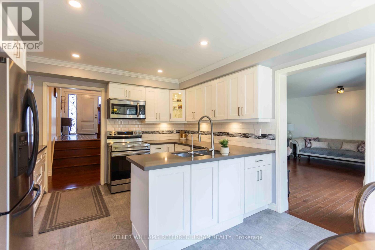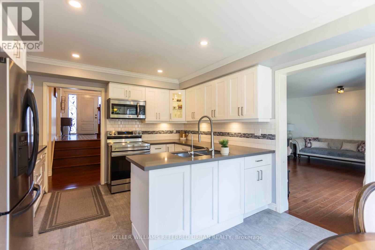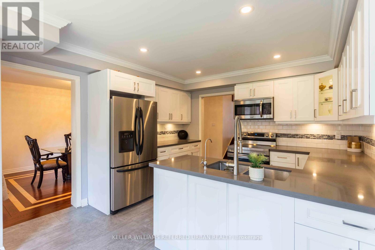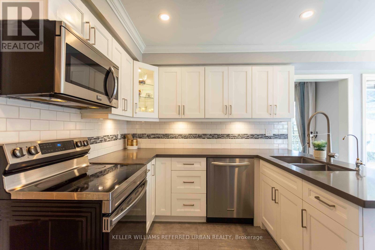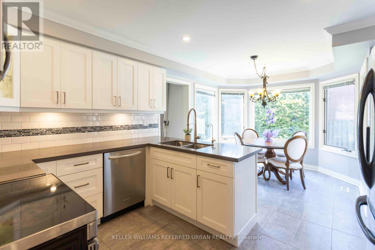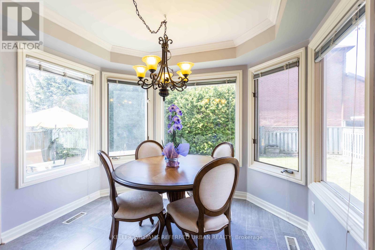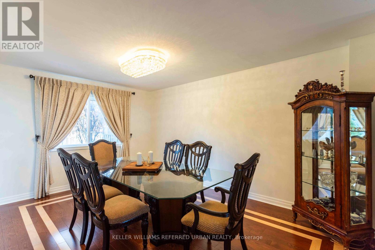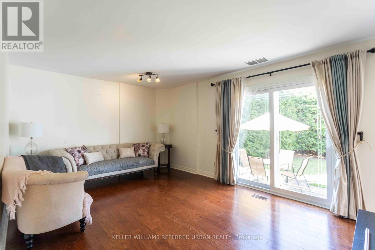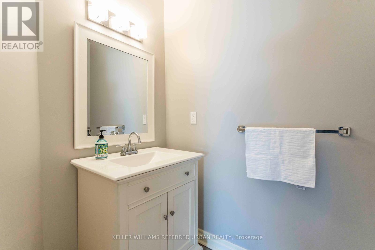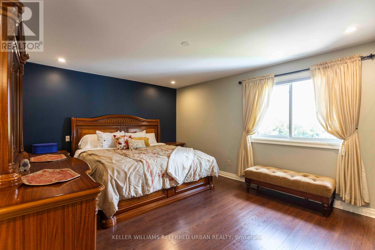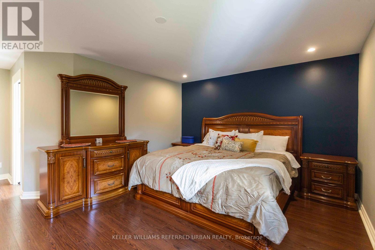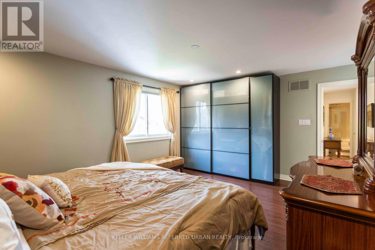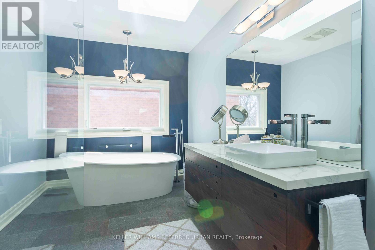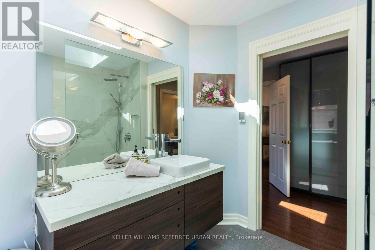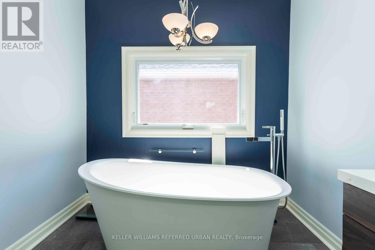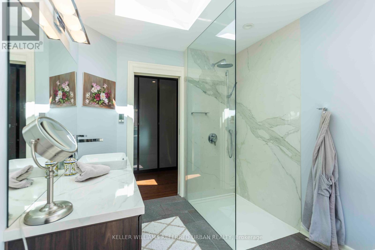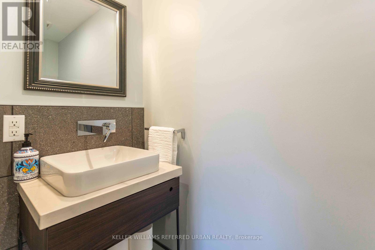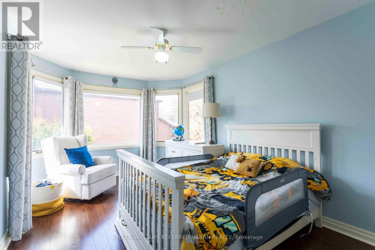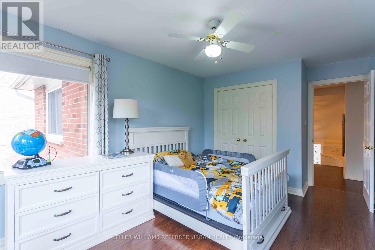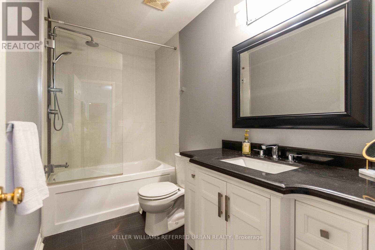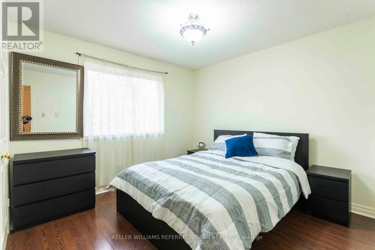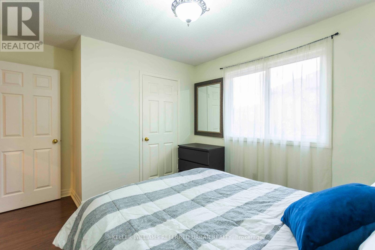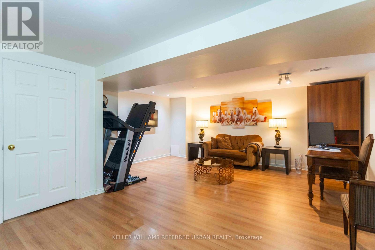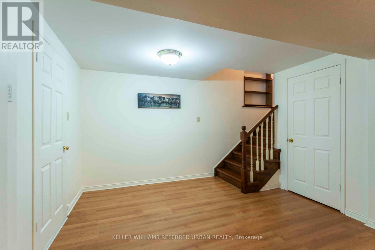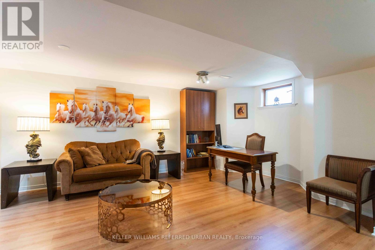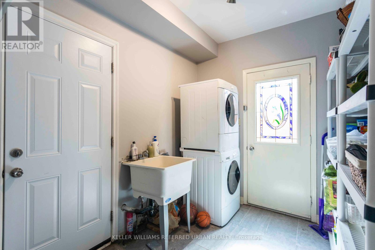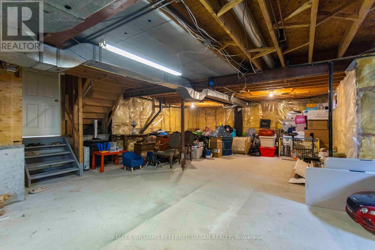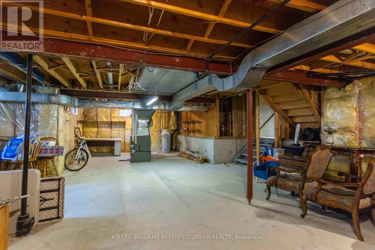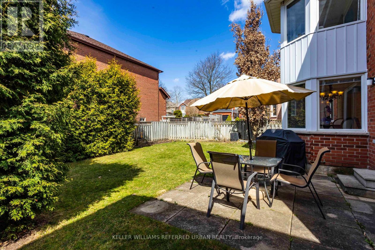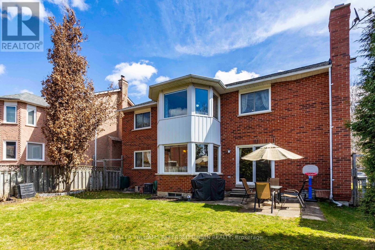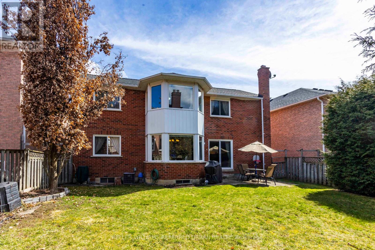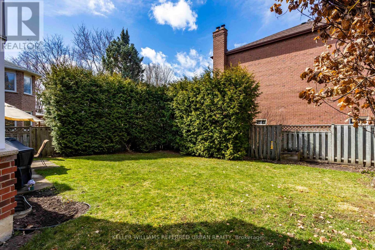4 Bedroom
3 Bathroom
Central Air Conditioning
Forced Air
$1,559,900
Check Out this Gorgeous 5 Level, 3+1 Bedroom, 3 Bathroom Back-Split in a Desirable Area in Aurora! Walk in the Front Door to the Formal Living Room with Hardwood Floors and a Bay Window. The Main Floor Features a Renovated Eat-In Kitchen with Quartz Counters, A Separate Formal Dining Room and Family Room with Walk-Out to the Back Deck. The Second Floor Boasts a Large Primary Suite with Built-In Closets and a Renovated (2017) 5 Piece Ensuite with Free Standing Tub, Heated Floors and a Skylight, Big 2nd & 3rd Bedrooms and a Renovated (2017) Shared Bathroom. The Finished Lower Level Could be used as a Bedroom or Rec-Room. Cold Room. The Unfinished Basement Could be Finished for Even More Space or Add an In-Law Suite. Main Floor Laundry. Direct Access to the Home from the Garage. Walk Outside to the Fenced 49x103ft Lot. 2 Car Garage. Close to Great Schools, Shopping and Restaurants! Everything You Need to Fall in Love! (id:27910)
Open House
This property has open houses!
Starts at:
1:00 pm
Ends at:
3:00 pm
Property Details
|
MLS® Number
|
N8251330 |
|
Property Type
|
Single Family |
|
Community Name
|
Aurora Heights |
|
Amenities Near By
|
Park, Place Of Worship, Public Transit, Schools |
|
Parking Space Total
|
4 |
Building
|
Bathroom Total
|
3 |
|
Bedrooms Above Ground
|
3 |
|
Bedrooms Below Ground
|
1 |
|
Bedrooms Total
|
4 |
|
Basement Development
|
Partially Finished |
|
Basement Type
|
N/a (partially Finished) |
|
Construction Style Attachment
|
Detached |
|
Construction Style Split Level
|
Backsplit |
|
Cooling Type
|
Central Air Conditioning |
|
Exterior Finish
|
Brick |
|
Heating Fuel
|
Natural Gas |
|
Heating Type
|
Forced Air |
|
Type
|
House |
Parking
Land
|
Acreage
|
No |
|
Land Amenities
|
Park, Place Of Worship, Public Transit, Schools |
|
Size Irregular
|
49.25 X 103.4 Ft |
|
Size Total Text
|
49.25 X 103.4 Ft |
Rooms
| Level |
Type |
Length |
Width |
Dimensions |
|
Second Level |
Primary Bedroom |
3.79 m |
5.19 m |
3.79 m x 5.19 m |
|
Second Level |
Bedroom 2 |
4.39 m |
3.02 m |
4.39 m x 3.02 m |
|
Second Level |
Bedroom 3 |
3.05 m |
3.2 m |
3.05 m x 3.2 m |
|
Basement |
Workshop |
6.29 m |
9.73 m |
6.29 m x 9.73 m |
|
Lower Level |
Bedroom 4 |
6.55 m |
6.02 m |
6.55 m x 6.02 m |
|
Main Level |
Kitchen |
3.63 m |
2.65 m |
3.63 m x 2.65 m |
|
Main Level |
Eating Area |
3.05 m |
3.01 m |
3.05 m x 3.01 m |
|
Main Level |
Dining Room |
4.76 m |
3.33 m |
4.76 m x 3.33 m |
|
Main Level |
Family Room |
5.1 m |
3.58 m |
5.1 m x 3.58 m |
|
In Between |
Living Room |
5.57 m |
3.95 m |
5.57 m x 3.95 m |

