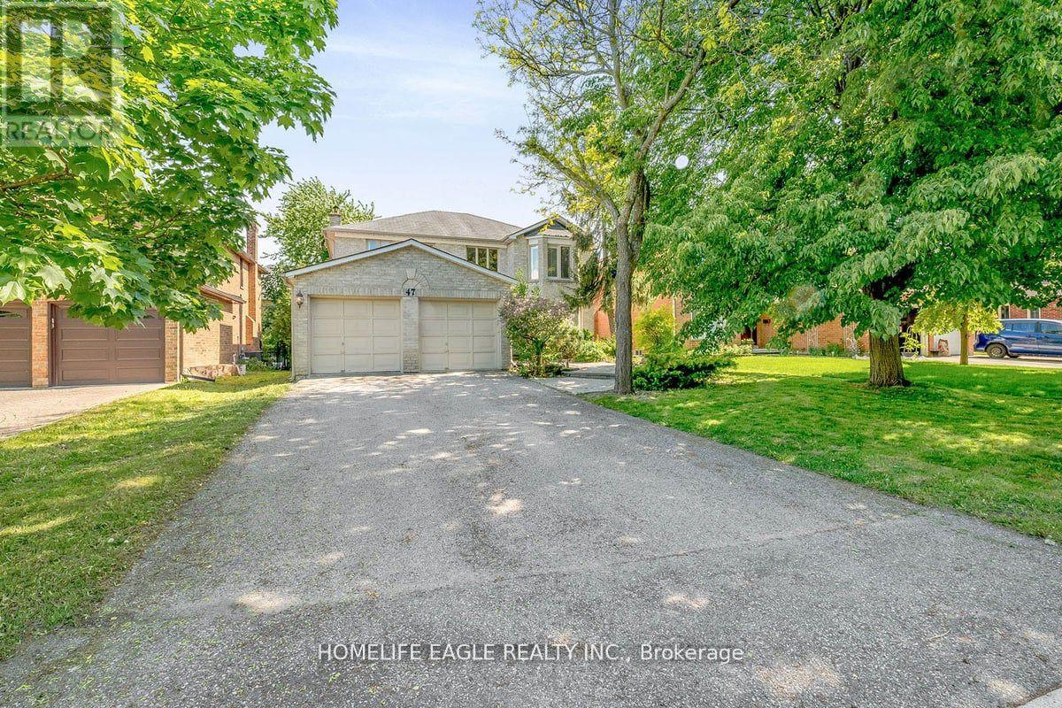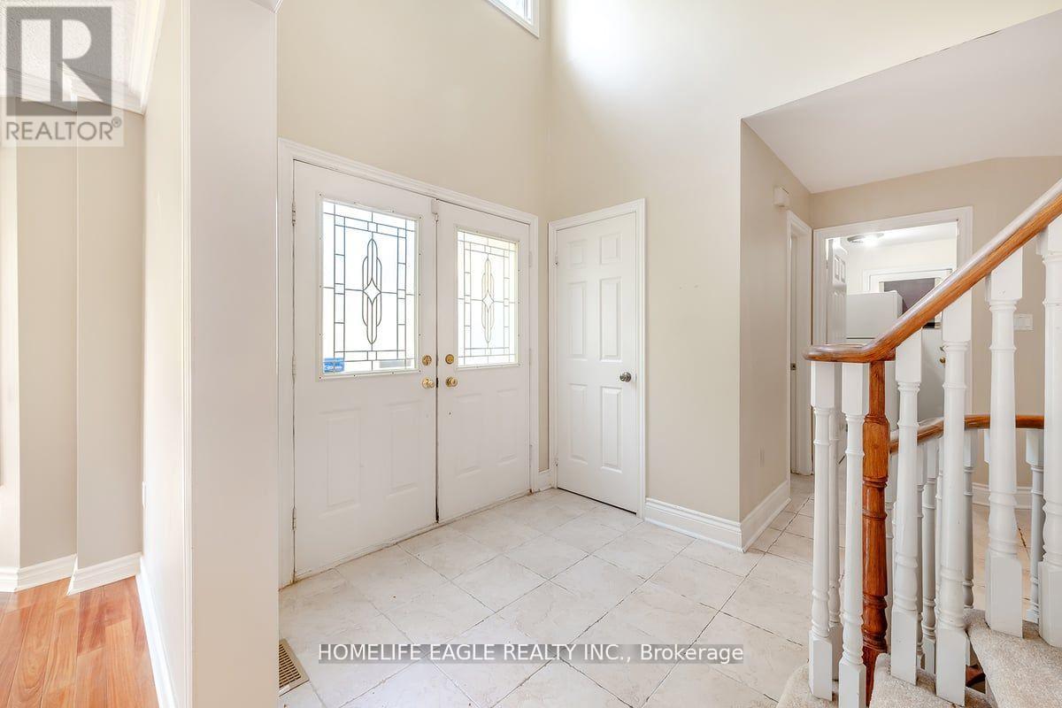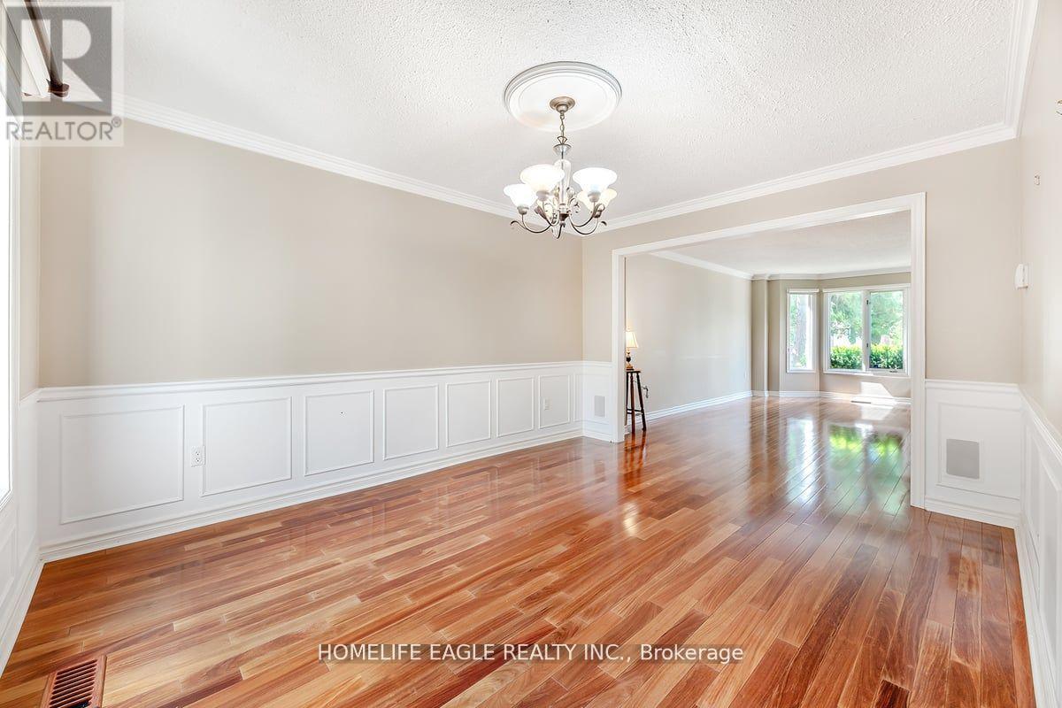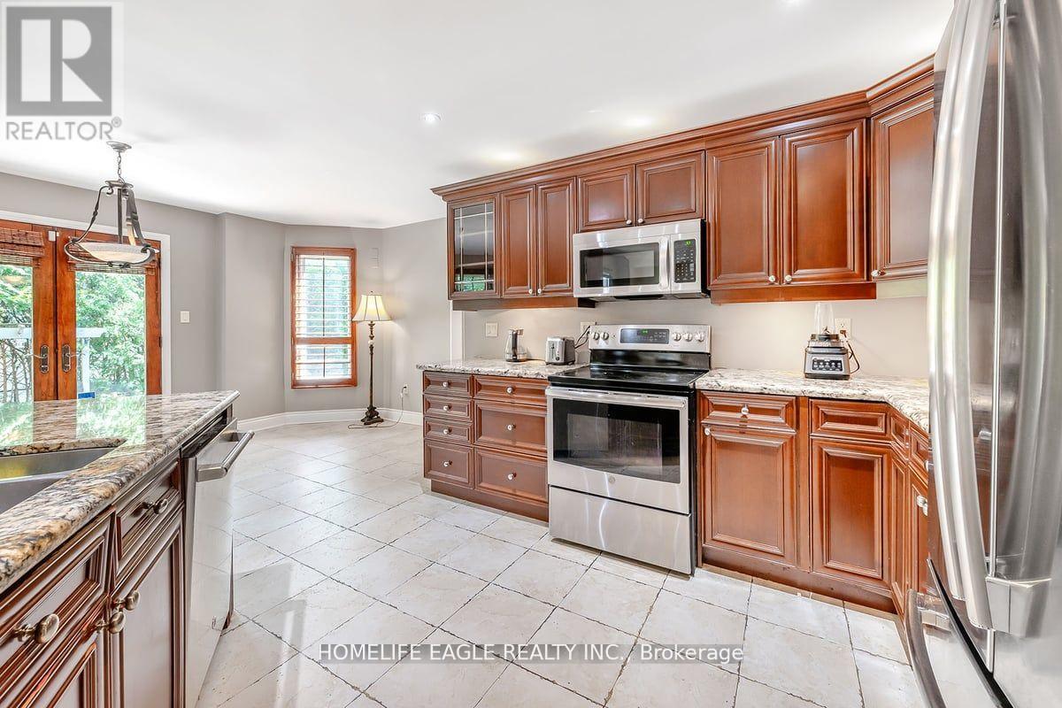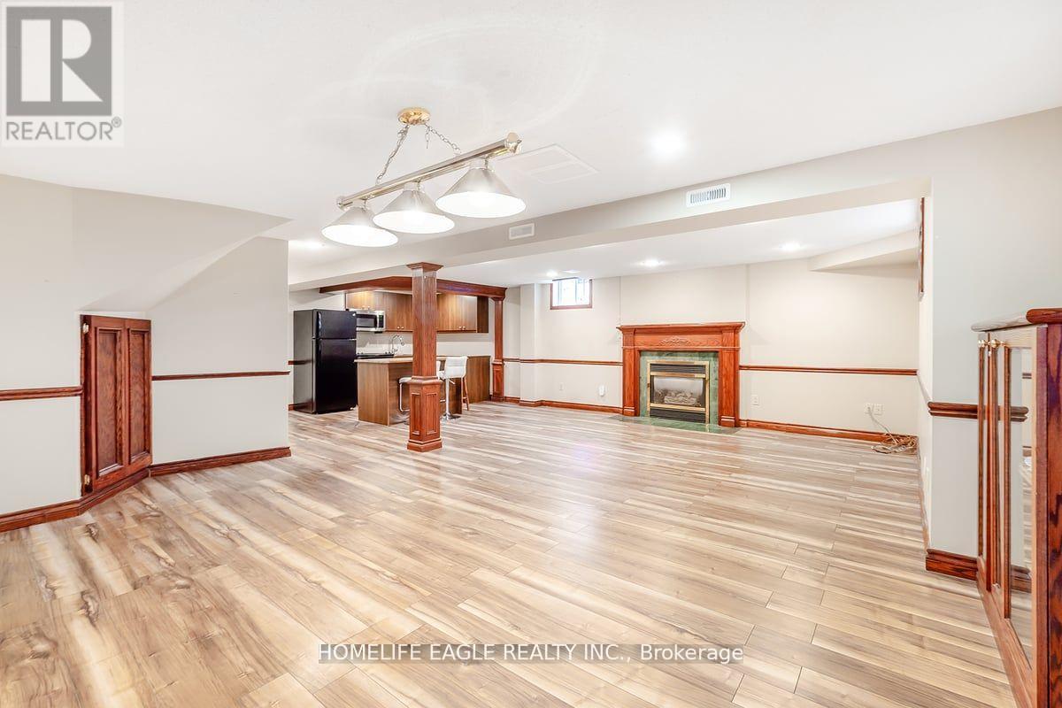47 Stave Crescent N Richmond Hill, Ontario L4C 9K1
6 Bedroom
4 Bathroom
Fireplace
Central Air Conditioning
Forced Air
$1,698,000
Beautiful Family Home In Prestigious Westbrook. This Bright And Spacious Home Features A Grand Foyer, Large Eat In Kitchen With Center Island And Walk Out To Private Backyard, Family Room With Wood Burning Fireplace, Formal Living Room And Dining Room, Large Master Bedroom With Ensuite Bathroom, Two Laundries & Stainless Steel Appliances On Main Flr. 2-Bed Basement Apartment with a separate entrance and 3-p Bathroom & Laundry. Close To Schools, Parks, public Transit, Shopping Area (id:27910)
Open House
This property has open houses!
July
6
Saturday
Starts at:
2:00 pm
Ends at:4:00 pm
July
7
Sunday
Starts at:
2:00 pm
Ends at:4:00 pm
Property Details
| MLS® Number | N9007823 |
| Property Type | Single Family |
| Community Name | Westbrook |
| Amenities Near By | Public Transit, Schools, Park |
| Parking Space Total | 6 |
Building
| Bathroom Total | 4 |
| Bedrooms Above Ground | 4 |
| Bedrooms Below Ground | 2 |
| Bedrooms Total | 6 |
| Appliances | Central Vacuum, Dishwasher, Dryer, Range, Refrigerator, Stove, Washer, Window Coverings |
| Basement Features | Apartment In Basement, Separate Entrance |
| Basement Type | N/a |
| Construction Style Attachment | Detached |
| Cooling Type | Central Air Conditioning |
| Exterior Finish | Brick |
| Fireplace Present | Yes |
| Fireplace Total | 2 |
| Foundation Type | Unknown |
| Heating Fuel | Natural Gas |
| Heating Type | Forced Air |
| Stories Total | 2 |
| Type | House |
| Utility Water | Municipal Water |
Parking
| Attached Garage |
Land
| Acreage | No |
| Land Amenities | Public Transit, Schools, Park |
| Sewer | Sanitary Sewer |
| Size Irregular | 48.21 X 108.26 Ft |
| Size Total Text | 48.21 X 108.26 Ft |
Rooms
| Level | Type | Length | Width | Dimensions |
|---|---|---|---|---|
| Second Level | Primary Bedroom | 5.48 m | 4.48 m | 5.48 m x 4.48 m |
| Second Level | Bedroom 2 | 3.5 m | 3.32 m | 3.5 m x 3.32 m |
| Second Level | Bedroom 3 | 4.18 m | 2.9 m | 4.18 m x 2.9 m |
| Second Level | Bedroom 4 | 3.43 m | 3.35 m | 3.43 m x 3.35 m |
| Basement | Bedroom | 3.23 m | 2.6 m | 3.23 m x 2.6 m |
| Basement | Living Room | 7.05 m | 5.57 m | 7.05 m x 5.57 m |
| Main Level | Living Room | 6 m | 3.4 m | 6 m x 3.4 m |
| Main Level | Dining Room | 4.22 m | 3.4 m | 4.22 m x 3.4 m |
| Main Level | Family Room | 5.5 m | 3.56 m | 5.5 m x 3.56 m |
| Main Level | Kitchen | 3.46 m | 3.25 m | 3.46 m x 3.25 m |
| Main Level | Eating Area | 5.16 m | 3.18 m | 5.16 m x 3.18 m |


