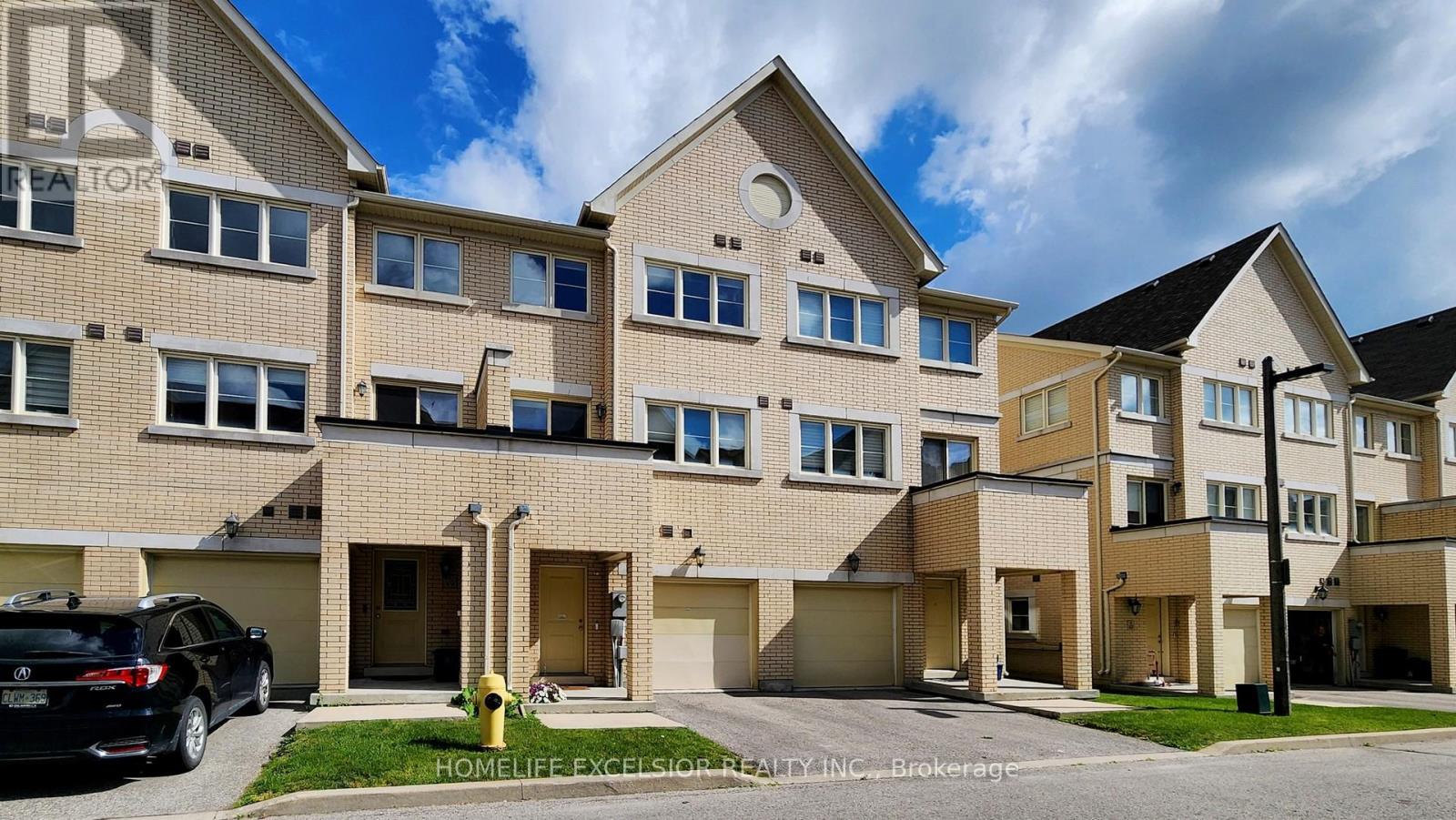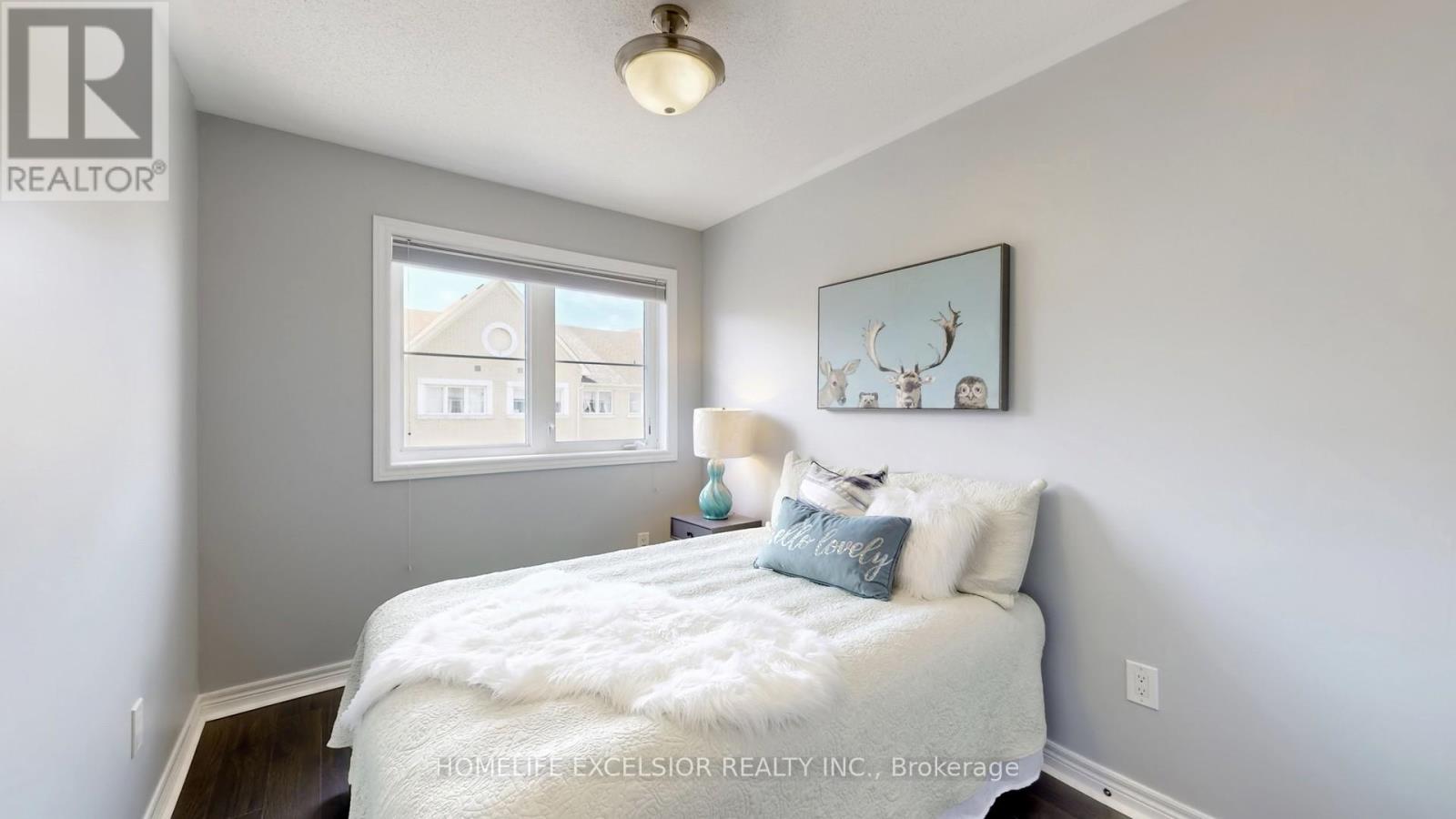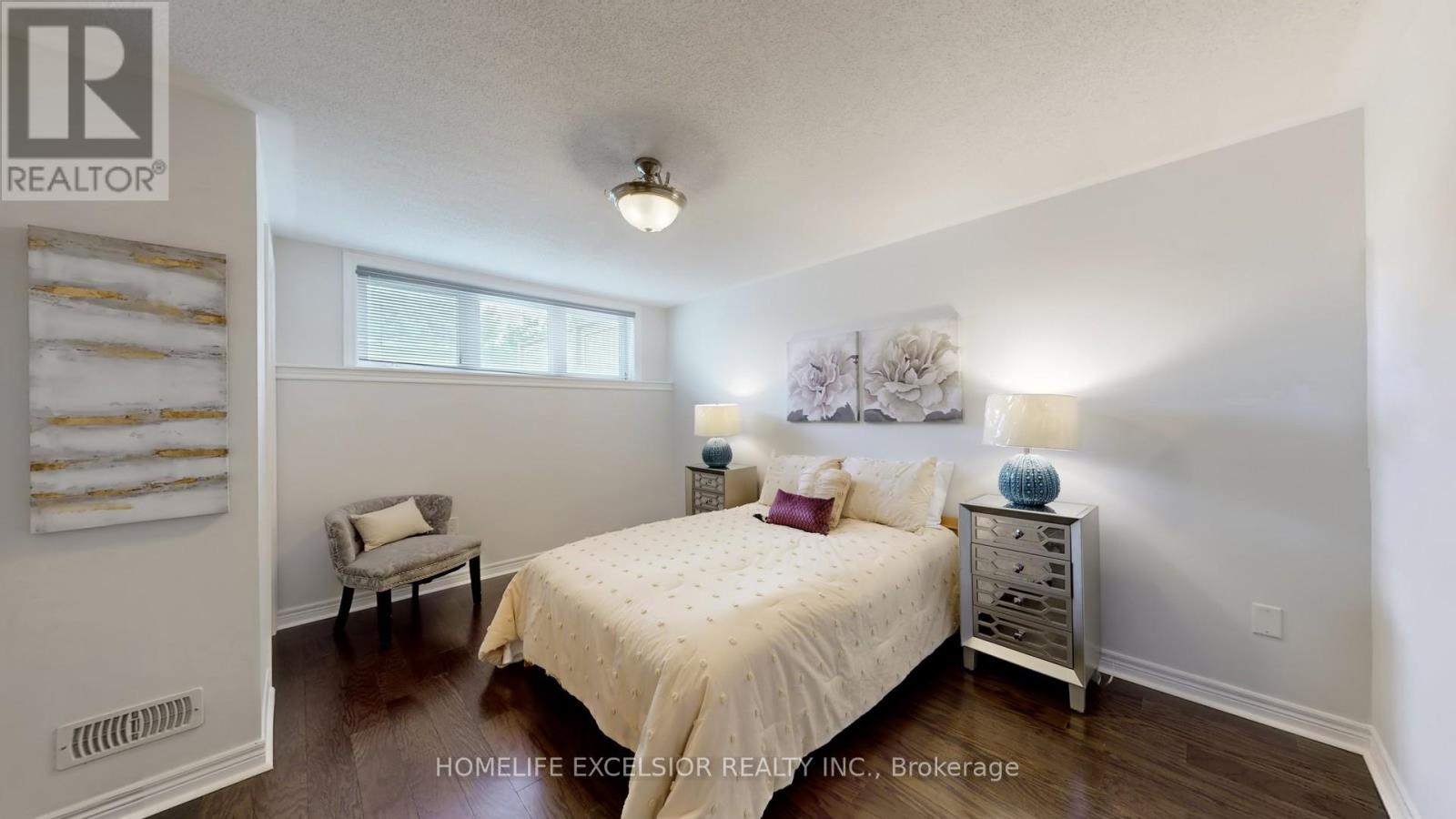4 Bedroom
4 Bathroom
Multi-Level
Central Air Conditioning
Forced Air
$1,188,000Maintenance,
$236.79 Monthly
Great opportunity to own a stunning Townhome in Cathedral Town by prestigious builder 'Monarch' ! Breath taking view of Otter Tail Creek/Ravine, a true Nature's Paradise. Grand double door entrance, 13ft High Ceiling, Meticulously loved and cared for, this home showcases pride of ownership, with numerous upgrades and updates - Roof(2022), Kitchen and 2nd Floor Flooring(2024), EV Charging, It boasts a functional layout with an abundance of natural light with large window that creates an inviting and warm ambiance - The windowed basement bedroom offers additional flexibility with the potential to serve as an office. Situated in close proximity to top-rated schools and an array of amenities, convenience and accessibility are at your doorstep. Do not miss out on this rare and exciting opportunity! **** EXTRAS **** S/S Appliances include Fridge, Stove, Hood, Dishwasher; Washer/Dryer, Water Softener W/ Filters Sys, Smart Home Sys, Include Existing Upgraded Windows Coverings, All Existing Lights Fixtures. Low Main. Fee To Cover Exterior, Snow/Lawn Care (id:27910)
Property Details
|
MLS® Number
|
N8460342 |
|
Property Type
|
Single Family |
|
Community Name
|
Cathedraltown |
|
Amenities Near By
|
Park, Public Transit, Schools |
|
Community Features
|
Pet Restrictions |
|
Features
|
Conservation/green Belt, Balcony |
|
Parking Space Total
|
2 |
|
View Type
|
View |
Building
|
Bathroom Total
|
4 |
|
Bedrooms Above Ground
|
4 |
|
Bedrooms Total
|
4 |
|
Amenities
|
Visitor Parking |
|
Appliances
|
Water Softener |
|
Architectural Style
|
Multi-level |
|
Basement Development
|
Finished |
|
Basement Type
|
Full (finished) |
|
Cooling Type
|
Central Air Conditioning |
|
Exterior Finish
|
Brick |
|
Heating Fuel
|
Natural Gas |
|
Heating Type
|
Forced Air |
|
Type
|
Row / Townhouse |
Parking
Land
|
Acreage
|
No |
|
Land Amenities
|
Park, Public Transit, Schools |
Rooms
| Level |
Type |
Length |
Width |
Dimensions |
|
Second Level |
Kitchen |
3.24 m |
3.85 m |
3.24 m x 3.85 m |
|
Second Level |
Eating Area |
2.11 m |
3.1 m |
2.11 m x 3.1 m |
|
Third Level |
Primary Bedroom |
4.13 m |
4.71 m |
4.13 m x 4.71 m |
|
Third Level |
Bedroom 2 |
2.69 m |
4.07 m |
2.69 m x 4.07 m |
|
Third Level |
Bedroom 3 |
2.37 m |
3.07 m |
2.37 m x 3.07 m |
|
Lower Level |
Laundry Room |
3.11 m |
2.57 m |
3.11 m x 2.57 m |
|
Lower Level |
Bedroom 4 |
3.53 m |
4.19 m |
3.53 m x 4.19 m |
|
Main Level |
Living Room |
3.23 m |
5.56 m |
3.23 m x 5.56 m |
|
Upper Level |
Dining Room |
3.17 m |
3.7 m |
3.17 m x 3.7 m |
|
Ground Level |
Foyer |
2.16 m |
5.28 m |
2.16 m x 5.28 m |










































