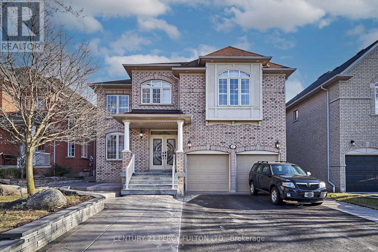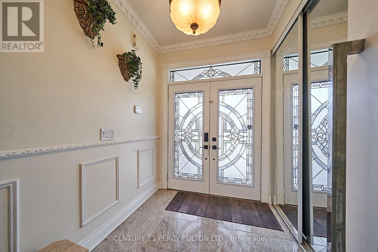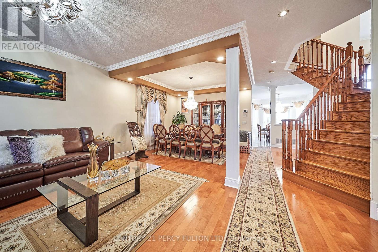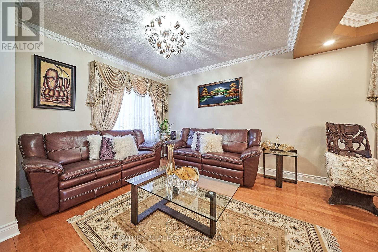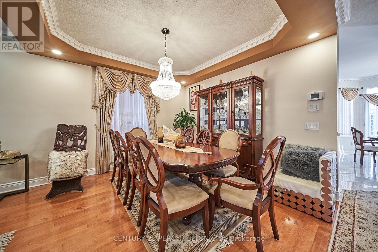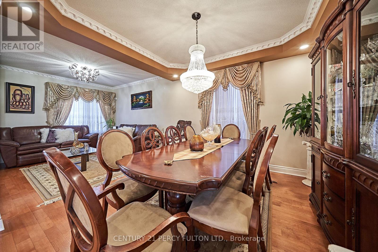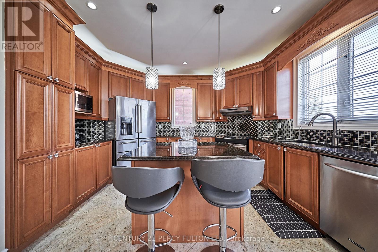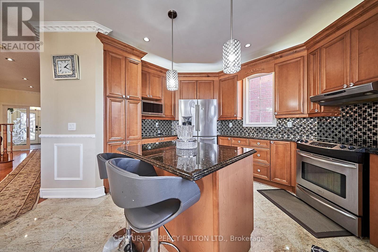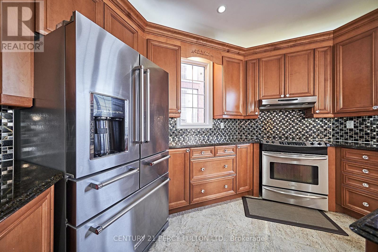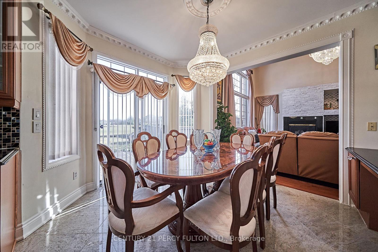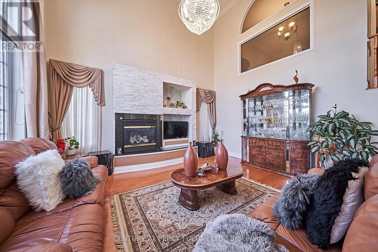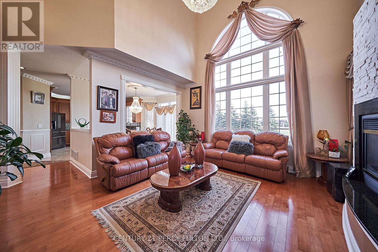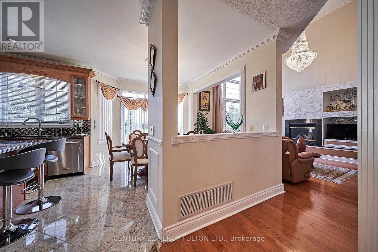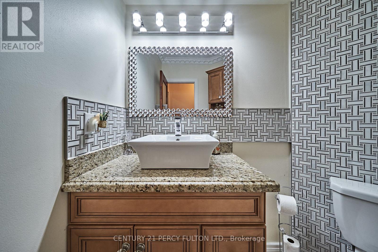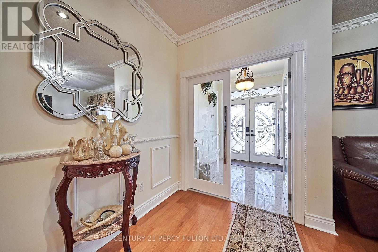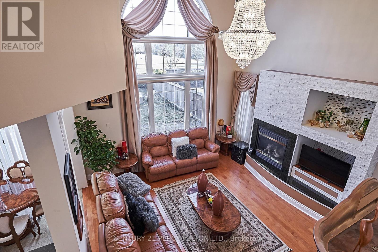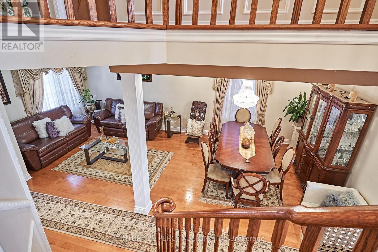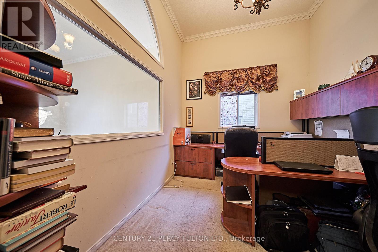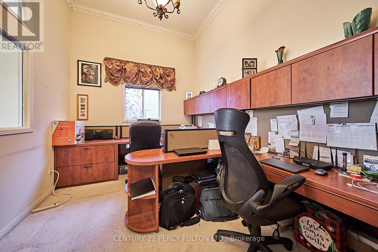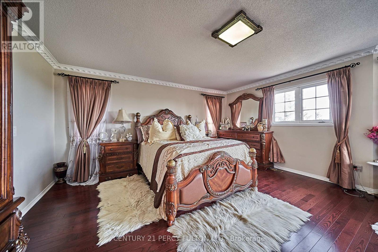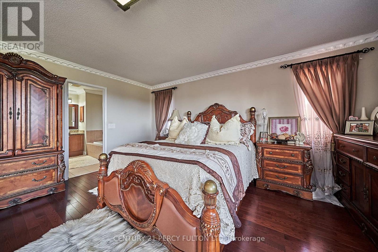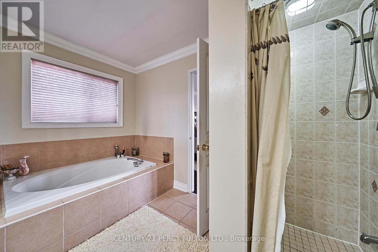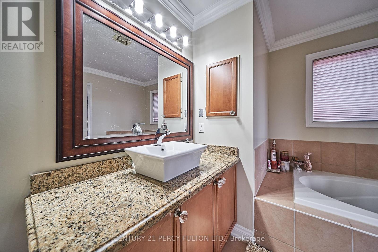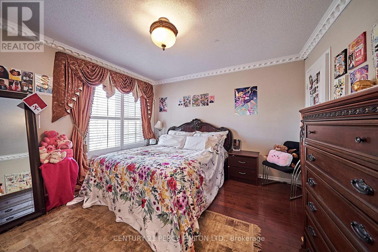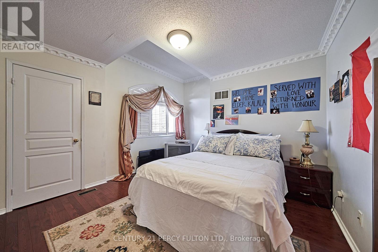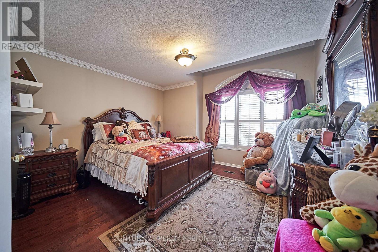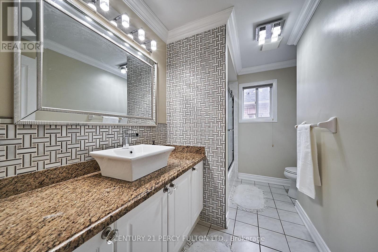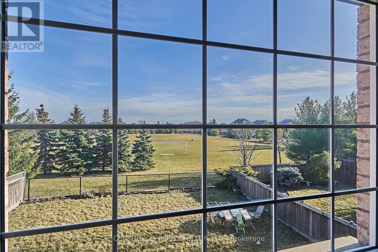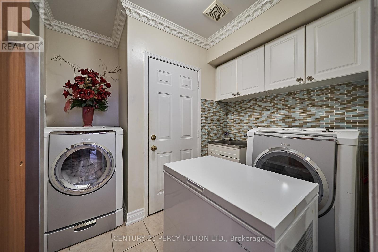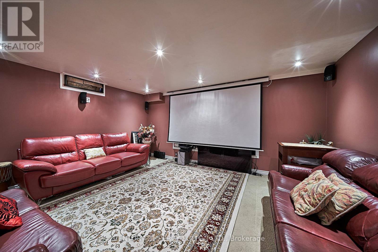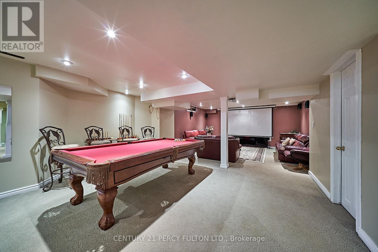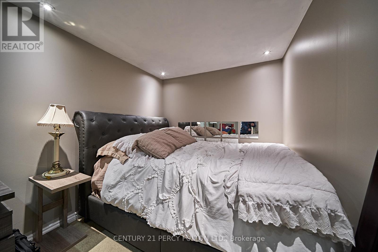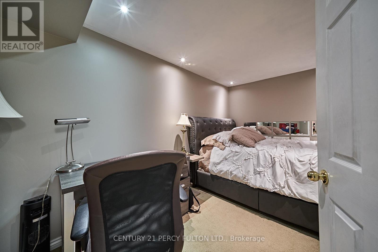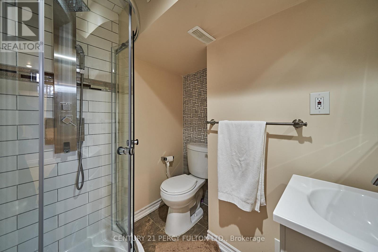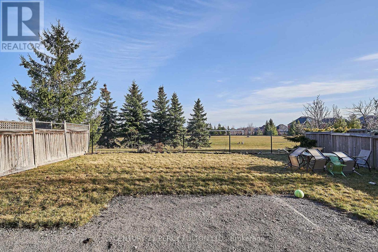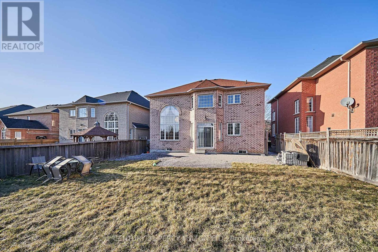6 Bedroom
4 Bathroom
Fireplace
Central Air Conditioning
Forced Air
$2,350,000
Luxurious Home in Highly Desirable Williamsburg Community! This Exceptional Residence Boasts: a 2-Car Garage, 4-Car Driveway, 95% Brick Exterior, Ceramic Tile Main Foyer, 9-Foot Ceilings on the Main Floor, Soaring 20-Foot Ceiling in the Great Room, Hardwood Flooring Throughout the Main Level, Granite Countertops in the Kitchen, High-End Stainless Steel Appliances, Eat-In Kitchen Area, Stunning Backsplash, Granite Center Island, Upgraded Cabinets, and Much More! Additionally, There Are $$$ Worth of Window Coverings, a Gorgeous Granite Fireplace, Oak Stairs and Banister, a Library/Office Space, and a Beautifully Designed Layout, among other features! (id:27910)
Property Details
|
MLS® Number
|
E8143298 |
|
Property Type
|
Single Family |
|
Community Name
|
Williamsburg |
|
Parking Space Total
|
5 |
Building
|
Bathroom Total
|
4 |
|
Bedrooms Above Ground
|
5 |
|
Bedrooms Below Ground
|
1 |
|
Bedrooms Total
|
6 |
|
Appliances
|
Dishwasher, Dryer, Refrigerator, Stove, Washer, Window Coverings |
|
Basement Development
|
Finished |
|
Basement Type
|
N/a (finished) |
|
Construction Style Attachment
|
Detached |
|
Cooling Type
|
Central Air Conditioning |
|
Exterior Finish
|
Brick |
|
Fireplace Present
|
Yes |
|
Heating Fuel
|
Natural Gas |
|
Heating Type
|
Forced Air |
|
Type
|
House |
|
Utility Water
|
Municipal Water |
Parking
Land
|
Acreage
|
No |
|
Sewer
|
Sanitary Sewer |
|
Size Irregular
|
48 X 114.96 M |
|
Size Total Text
|
48 X 114.96 M|under 1/2 Acre |
Rooms
| Level |
Type |
Length |
Width |
Dimensions |
|
Second Level |
Primary Bedroom |
6.37 m |
4.88 m |
6.37 m x 4.88 m |
|
Second Level |
Bedroom 2 |
3.69 m |
3.35 m |
3.69 m x 3.35 m |
|
Second Level |
Bedroom 3 |
3.47 m |
3.66 m |
3.47 m x 3.66 m |
|
Second Level |
Bedroom 4 |
3.35 m |
3.66 m |
3.35 m x 3.66 m |
|
Second Level |
Bedroom 5 |
3.66 m |
3.05 m |
3.66 m x 3.05 m |
|
Main Level |
Living Room |
3.66 m |
3.66 m |
3.66 m x 3.66 m |
|
Main Level |
Kitchen |
3.32 m |
4.21 m |
3.32 m x 4.21 m |
|
Main Level |
Eating Area |
3.17 m |
3.35 m |
3.17 m x 3.35 m |
|
Main Level |
Family Room |
4.45 m |
4.88 m |
4.45 m x 4.88 m |

