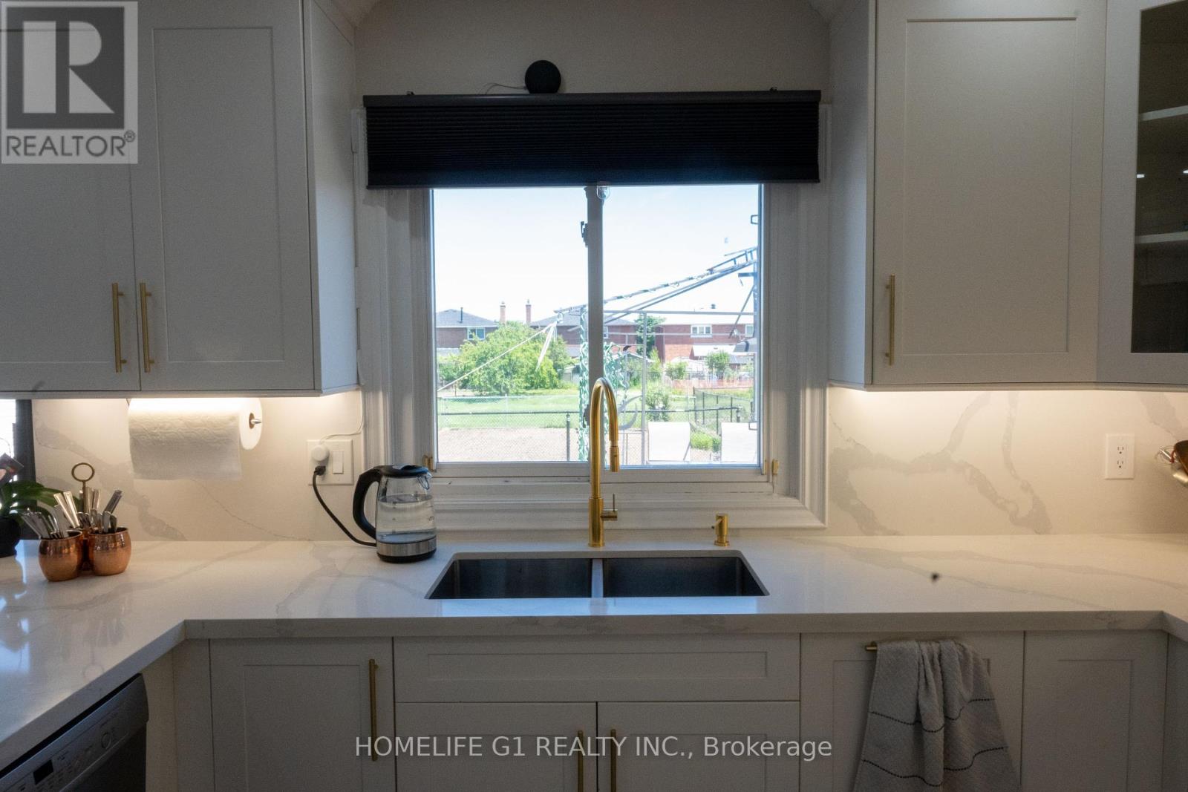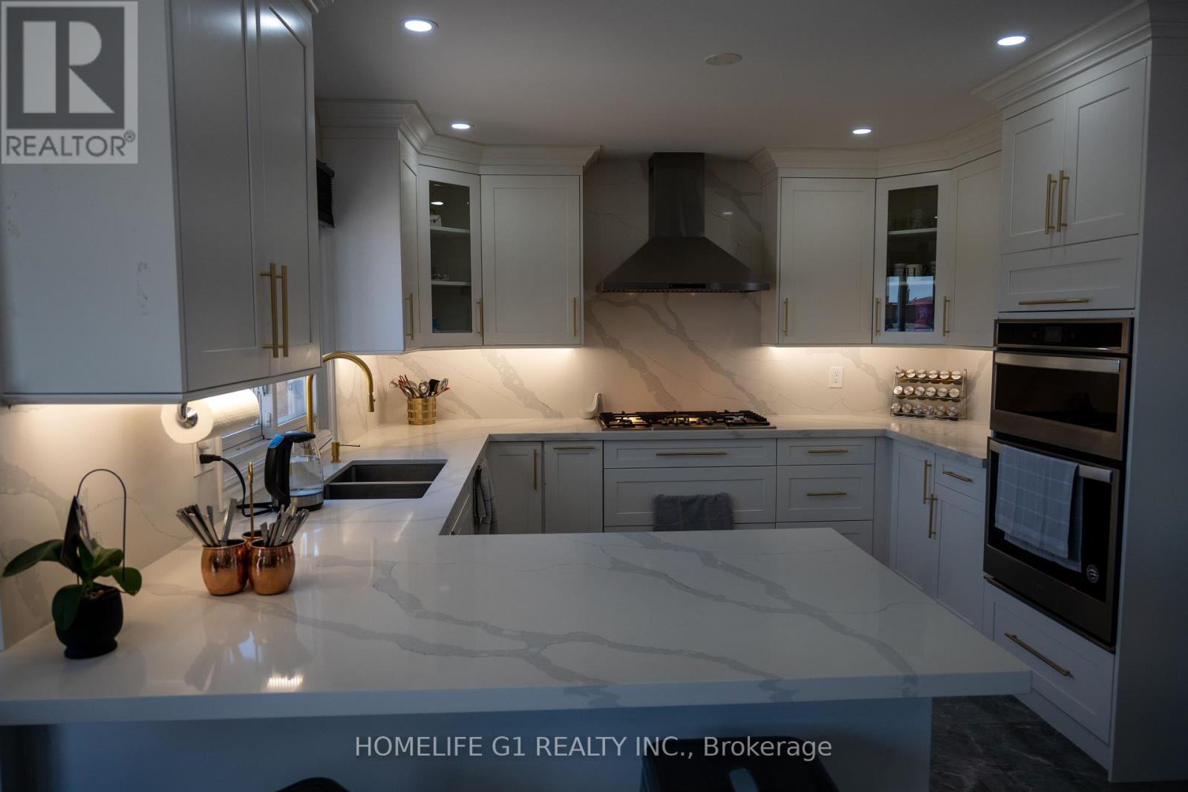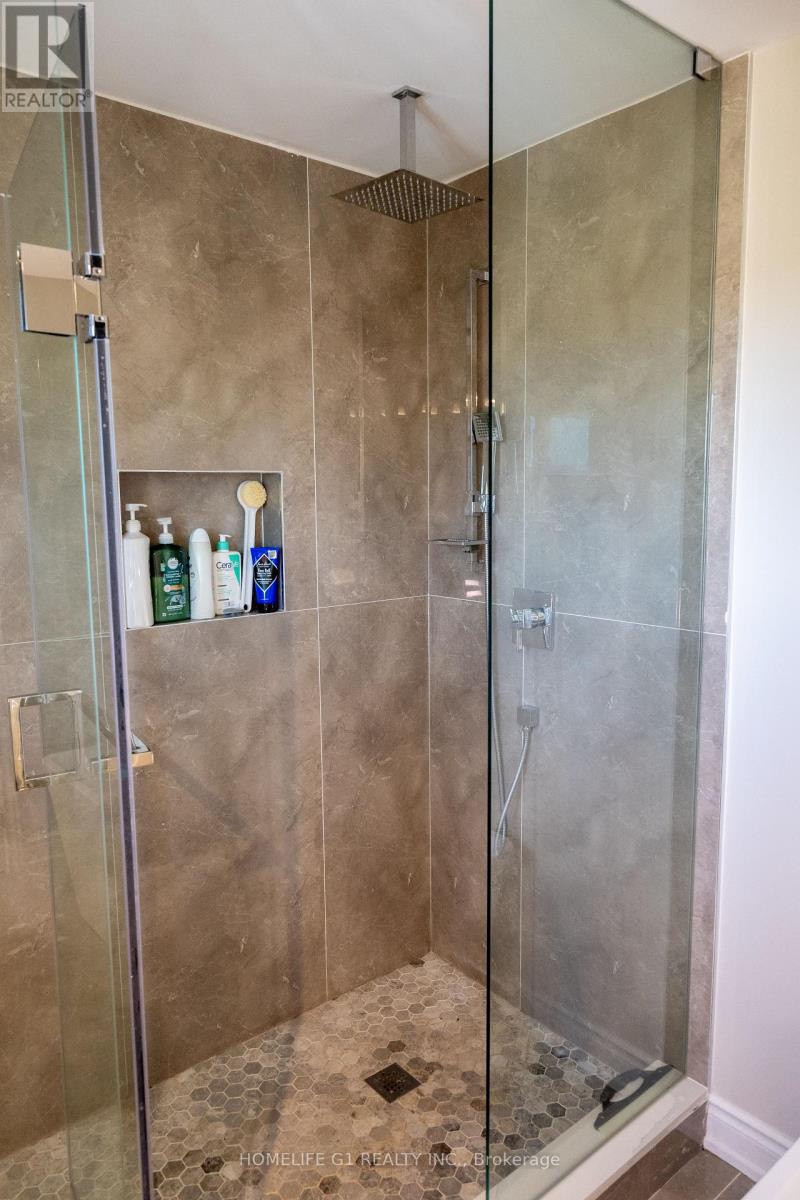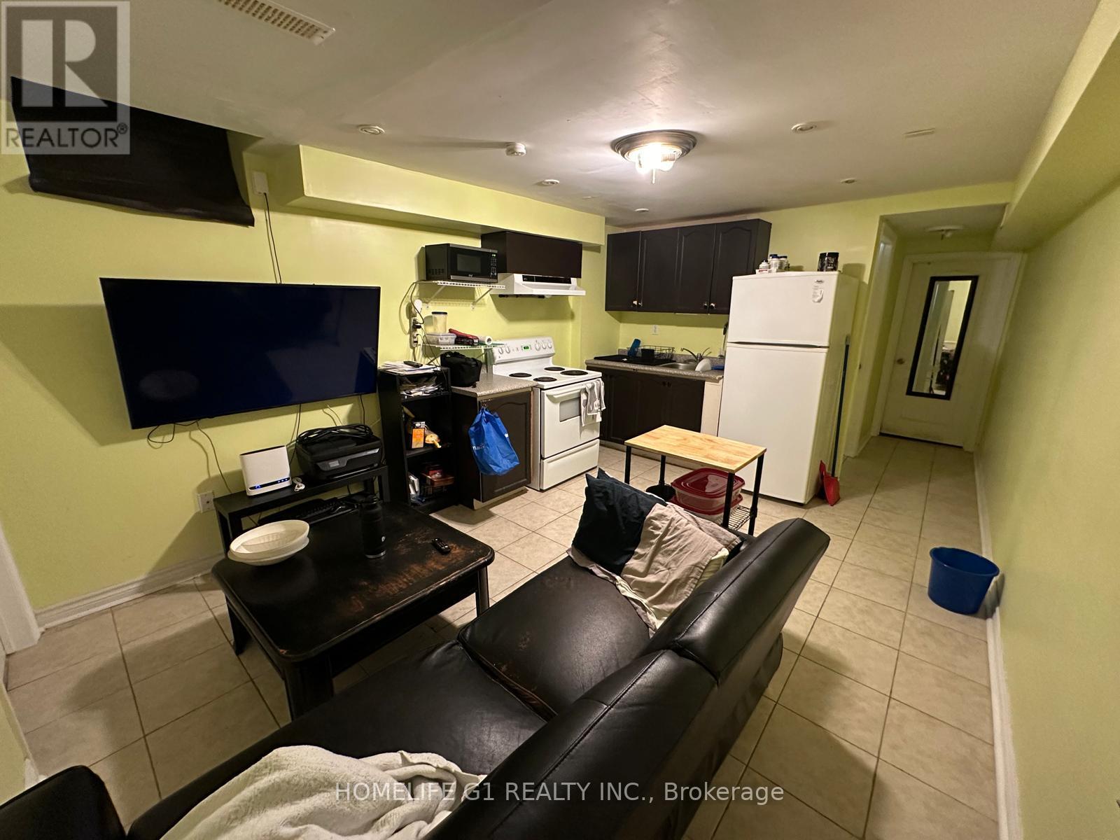6 Bedroom
6 Bathroom
Fireplace
Central Air Conditioning
Forced Air
$2,000,000
Entire House is Upgrades ,Fully Renovated with Modern look .Bright'' 4 Br House with 2 Single Bedroom Basements with Separate Entrance On ''Premium Lot'', New Kitchen W/Granite Counter Top, Ceramic Floors, Beautiful 'Double Door Entrance Flows To Ceramic floor Foyer. All Stainless Steel appliances on Main floor, Built in Microwave and Oven ,4 fridges,3 stoves,2 washer, dryer, upgraded pot lights, Close to Hwy 427 and Major Hwys, Good Rental income from two Basements with Separate Entrance and Laundry. Thousand spend on Jan 2021,New CAC 2021,New Roof 2022, No carpet in the entire house,Concrete Patio All Around House. 6 Bedroom and 6 full Bathroom **** EXTRAS **** 3 Stoves, 4Fridges, B/I Dishwasher, All Elfs, All Window Coverings, CAC, Cvac, Gdo, 2 Washer, 2 Dryer (id:27910)
Property Details
|
MLS® Number
|
N8490104 |
|
Property Type
|
Single Family |
|
Community Name
|
West Woodbridge |
|
Parking Space Total
|
7 |
Building
|
Bathroom Total
|
6 |
|
Bedrooms Above Ground
|
4 |
|
Bedrooms Below Ground
|
2 |
|
Bedrooms Total
|
6 |
|
Appliances
|
Central Vacuum |
|
Basement Development
|
Finished |
|
Basement Features
|
Separate Entrance |
|
Basement Type
|
N/a (finished) |
|
Construction Style Attachment
|
Detached |
|
Cooling Type
|
Central Air Conditioning |
|
Exterior Finish
|
Brick |
|
Fireplace Present
|
Yes |
|
Fireplace Total
|
1 |
|
Foundation Type
|
Poured Concrete |
|
Heating Fuel
|
Natural Gas |
|
Heating Type
|
Forced Air |
|
Stories Total
|
2 |
|
Type
|
House |
|
Utility Water
|
Municipal Water |
Parking
Land
|
Acreage
|
No |
|
Sewer
|
Sanitary Sewer |
|
Size Irregular
|
48.23 X 124.67 Ft |
|
Size Total Text
|
48.23 X 124.67 Ft |
Rooms
| Level |
Type |
Length |
Width |
Dimensions |
|
Second Level |
Bedroom 4 |
3.35 m |
2.97 m |
3.35 m x 2.97 m |
|
Second Level |
Primary Bedroom |
4.268 m |
3.353 m |
4.268 m x 3.353 m |
|
Second Level |
Bedroom 2 |
4.25 m |
3.3 m |
4.25 m x 3.3 m |
|
Second Level |
Bedroom 3 |
4.45 m |
3.4 m |
4.45 m x 3.4 m |
|
Basement |
Kitchen |
|
|
Measurements not available |
|
Basement |
Bedroom |
|
|
Measurements not available |
|
Main Level |
Living Room |
4.84 m |
3.353 m |
4.84 m x 3.353 m |
|
Main Level |
Dining Room |
3.8 m |
3.353 m |
3.8 m x 3.353 m |
|
Main Level |
Kitchen |
3.353 m |
3.353 m |
3.353 m x 3.353 m |
|
Main Level |
Eating Area |
4.725 m |
3.353 m |
4.725 m x 3.353 m |
|
Main Level |
Family Room |
5.487 m |
3.4 m |
5.487 m x 3.4 m |
|
Main Level |
Office |
3.44 m |
3.05 m |
3.44 m x 3.05 m |
Utilities
|
Cable
|
Installed |
|
Sewer
|
Installed |









































