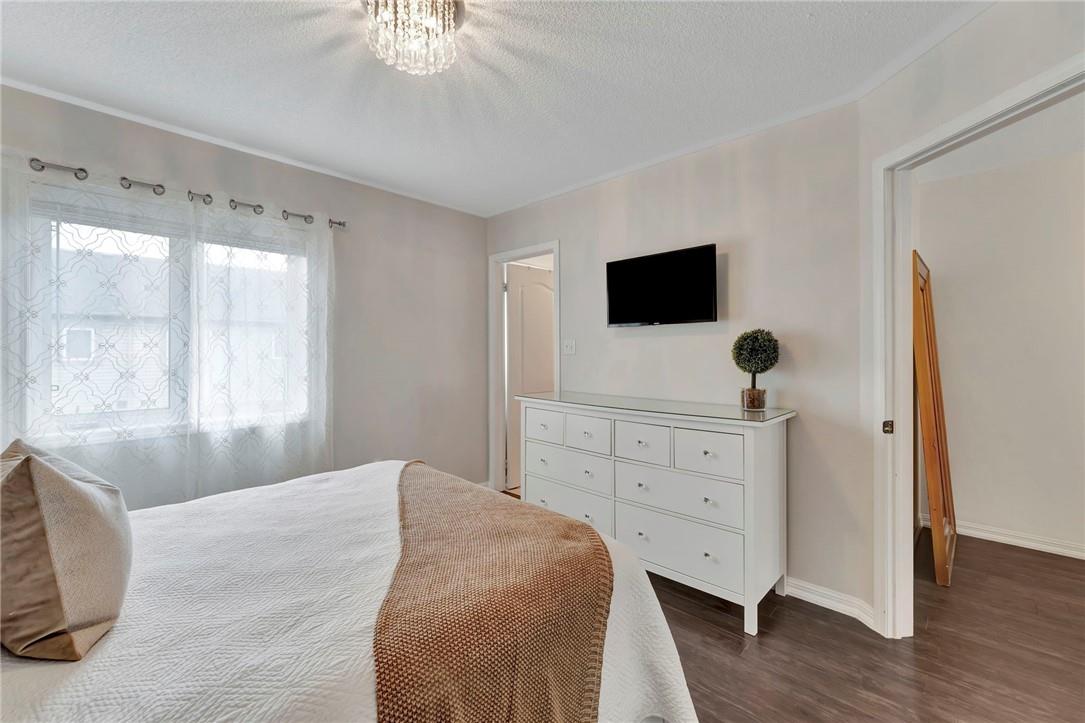3 Bedroom
3 Bathroom
1531 sqft
3 Level
Fireplace
Central Air Conditioning
Forced Air
$649,900Maintenance,
$203 Monthly
Beach living by the city in Hamilton, Ontario! This stunning townhouse, features 3 bedrooms with a primary 3-piece ensuite and walk-in closet as well as a sophisticated yet functional floor layout with over 1500 square feet of living space. Upgraded engineered flooring throughout. A gas fireplace and pot lights create a cozy atmosphere on the second floor living room. Granite countertops in the kitchen. Bright ground level family room can easily serve as an office, kids playroom or home gym with walk-out access to a meticulously manicured backyard. Long extended driveway fits two cars for parking. This property is not just a house; it’s a lifestyle. Indulge in the luxury of low maintenance fees and savour the convenience this location offers. Only a stone's throw away from the serene beach of Lake Ontario, this home offers the best of both worlds - the tranquility of beach living, paired with the convenience of city life. Enjoy strolls on the beach path, or take a quick drive to bustling downtown Burlington or historic downtown Hamilton to explore amazing shops, restaurants, walking trails, and parks. Easy access to QEW and conveniently located near GO train stations, making your daily commute a breeze. For the wine lovers out there - wine country is just a short drive away, perfect for spontaneous weekend getaways! (id:27910)
Property Details
|
MLS® Number
|
H4197913 |
|
Property Type
|
Single Family |
|
Amenities Near By
|
Hospital, Schools |
|
Equipment Type
|
Water Heater |
|
Features
|
Park Setting, Park/reserve, Beach, Paved Driveway, Carpet Free, Shared Driveway |
|
Parking Space Total
|
3 |
|
Rental Equipment Type
|
Water Heater |
Building
|
Bathroom Total
|
3 |
|
Bedrooms Above Ground
|
3 |
|
Bedrooms Total
|
3 |
|
Appliances
|
Dishwasher, Dryer, Microwave, Refrigerator, Stove, Washer, Window Coverings |
|
Architectural Style
|
3 Level |
|
Basement Development
|
Finished |
|
Basement Type
|
Full (finished) |
|
Constructed Date
|
2009 |
|
Construction Material
|
Wood Frame |
|
Construction Style Attachment
|
Attached |
|
Cooling Type
|
Central Air Conditioning |
|
Exterior Finish
|
Brick, Other, Wood |
|
Fireplace Fuel
|
Gas |
|
Fireplace Present
|
Yes |
|
Fireplace Type
|
Other - See Remarks |
|
Half Bath Total
|
1 |
|
Heating Fuel
|
Natural Gas |
|
Heating Type
|
Forced Air |
|
Stories Total
|
3 |
|
Size Exterior
|
1531 Sqft |
|
Size Interior
|
1531 Sqft |
|
Type
|
Row / Townhouse |
|
Utility Water
|
Municipal Water |
Parking
Land
|
Access Type
|
Water Access |
|
Acreage
|
No |
|
Land Amenities
|
Hospital, Schools |
|
Sewer
|
Municipal Sewage System |
|
Size Irregular
|
Common Element |
|
Size Total Text
|
Common Element |
|
Zoning Description
|
Rt-20/s-1568 |
Rooms
| Level |
Type |
Length |
Width |
Dimensions |
|
Second Level |
2pc Bathroom |
|
|
Measurements not available |
|
Second Level |
Living Room |
|
|
15' 2'' x 15' 1'' |
|
Second Level |
Eat In Kitchen |
|
|
9' 6'' x 16' 0'' |
|
Third Level |
3pc Bathroom |
|
|
Measurements not available |
|
Third Level |
3pc Ensuite Bath |
|
|
Measurements not available |
|
Third Level |
Bedroom |
|
|
8' 0'' x 9' 2'' |
|
Third Level |
Bedroom |
|
|
8' 4'' x 8' 11'' |
|
Third Level |
Primary Bedroom |
|
|
11' 1'' x 11' 3'' |
|
Ground Level |
Laundry Room |
|
|
11' 10'' x 6' 3'' |
|
Ground Level |
Family Room |
|
|
10' 0'' x 12' 10'' |




























