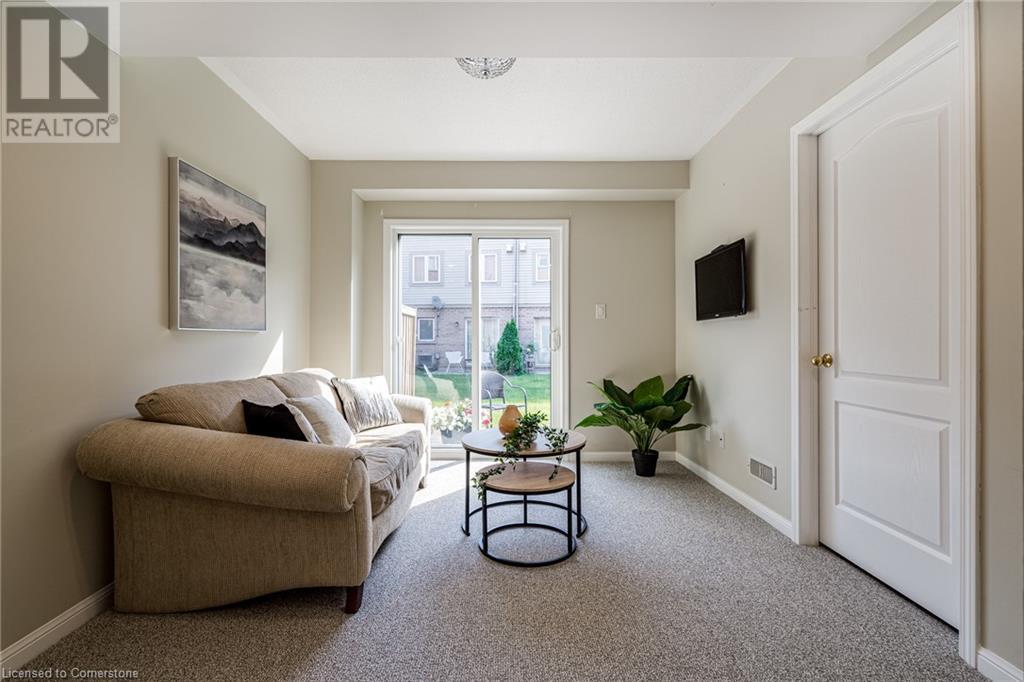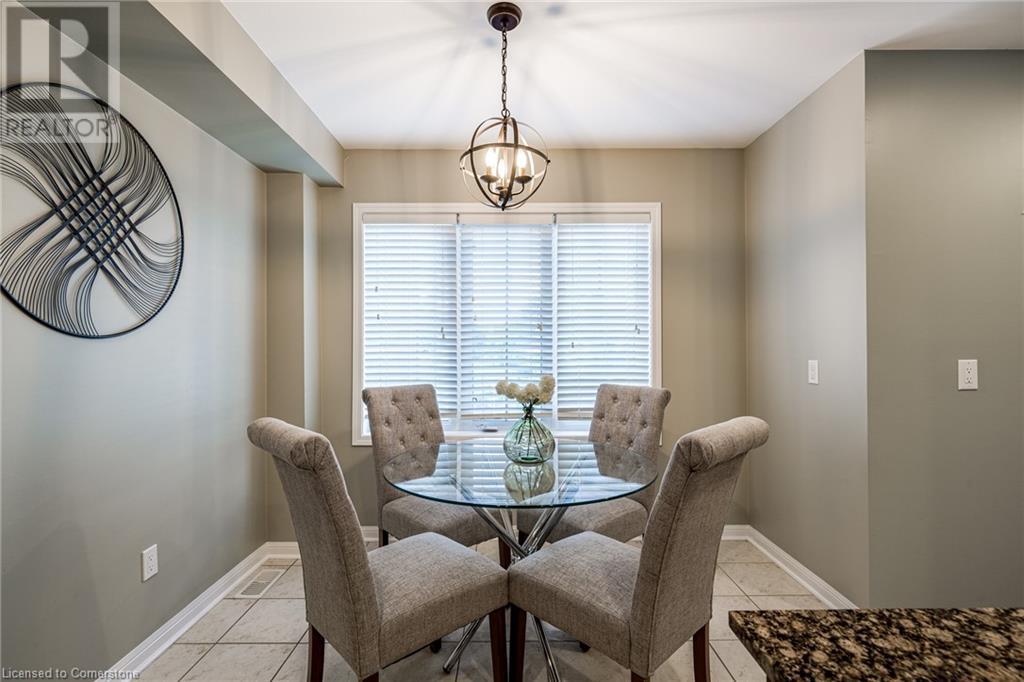470 Beach Boulevard Unit# 67 Hamilton, Ontario L8H 6X2
$654,900Maintenance, Insurance, Parking
$203 Monthly
Maintenance, Insurance, Parking
$203 MonthlyBeachfront living at its finest, mere steps from scenic waterfront trails and a pristine sandy beach. This exquisite 3-bedroom, 3-bath executive townhome is the perfect place to call home. Meticulously maintained and upgraded, it boasts new laminate flooring on the second and third floors, new carpeting on the main level (2024), and an upgraded staircase (2022). Bright and cheerful, the home features upgraded pot lights throughout, a cozy gas fireplace for winter days, and a 3-interconnected smoke/CO2 & strobe alarm system. Low condo fees make this property even more appealing to the discerning buyer. Added conveniences include inside entry from the garage and a walk-out to the patio from the family room. The large windows enhance the feeling of a bright, happy living space. The kitchen shines with granite countertops and an open window overlooking the living and dining rooms, ideal for entertaining. All essentials and more are just minutes away. The location is unbeatable, close to major highways and within walking distance to the well-known Hutch's on the Beach and Baranga's restaurant, making this home a dream for beach living enthusiasts. This beautiful home is an ideal investment. WOW! (id:27910)
Property Details
| MLS® Number | XH4199706 |
| Property Type | Single Family |
| AmenitiesNearBy | Beach, Park |
| EquipmentType | None |
| Features | Paved Driveway |
| ParkingSpaceTotal | 2 |
| RentalEquipmentType | None |
Building
| BathroomTotal | 3 |
| BedroomsAboveGround | 3 |
| BedroomsTotal | 3 |
| ArchitecturalStyle | 3 Level |
| BasementDevelopment | Finished |
| BasementType | Full (finished) |
| ConstructedDate | 2009 |
| ConstructionStyleAttachment | Attached |
| ExteriorFinish | Aluminum Siding, Brick |
| FoundationType | Poured Concrete |
| HalfBathTotal | 1 |
| HeatingFuel | Natural Gas |
| HeatingType | Forced Air |
| StoriesTotal | 3 |
| SizeInterior | 1531 Sqft |
| Type | Row / Townhouse |
| UtilityWater | Municipal Water |
Land
| Acreage | No |
| LandAmenities | Beach, Park |
| Sewer | Municipal Sewage System |
| SoilType | Clay, Loam |
Rooms
| Level | Type | Length | Width | Dimensions |
|---|---|---|---|---|
| Second Level | 2pc Bathroom | ' x ' | ||
| Second Level | Eat In Kitchen | 16' x 9' | ||
| Second Level | Living Room/dining Room | 15' x 17' | ||
| Third Level | 4pc Bathroom | ' x ' | ||
| Third Level | Bedroom | 9' x 8' | ||
| Third Level | Bedroom | 9' x 9' | ||
| Third Level | 4pc Bathroom | ' x ' | ||
| Third Level | Primary Bedroom | 11'6'' x 11'6'' | ||
| Main Level | Laundry Room | 11'1'' x 6'3'' | ||
| Main Level | Family Room | 13' x 10' |






























