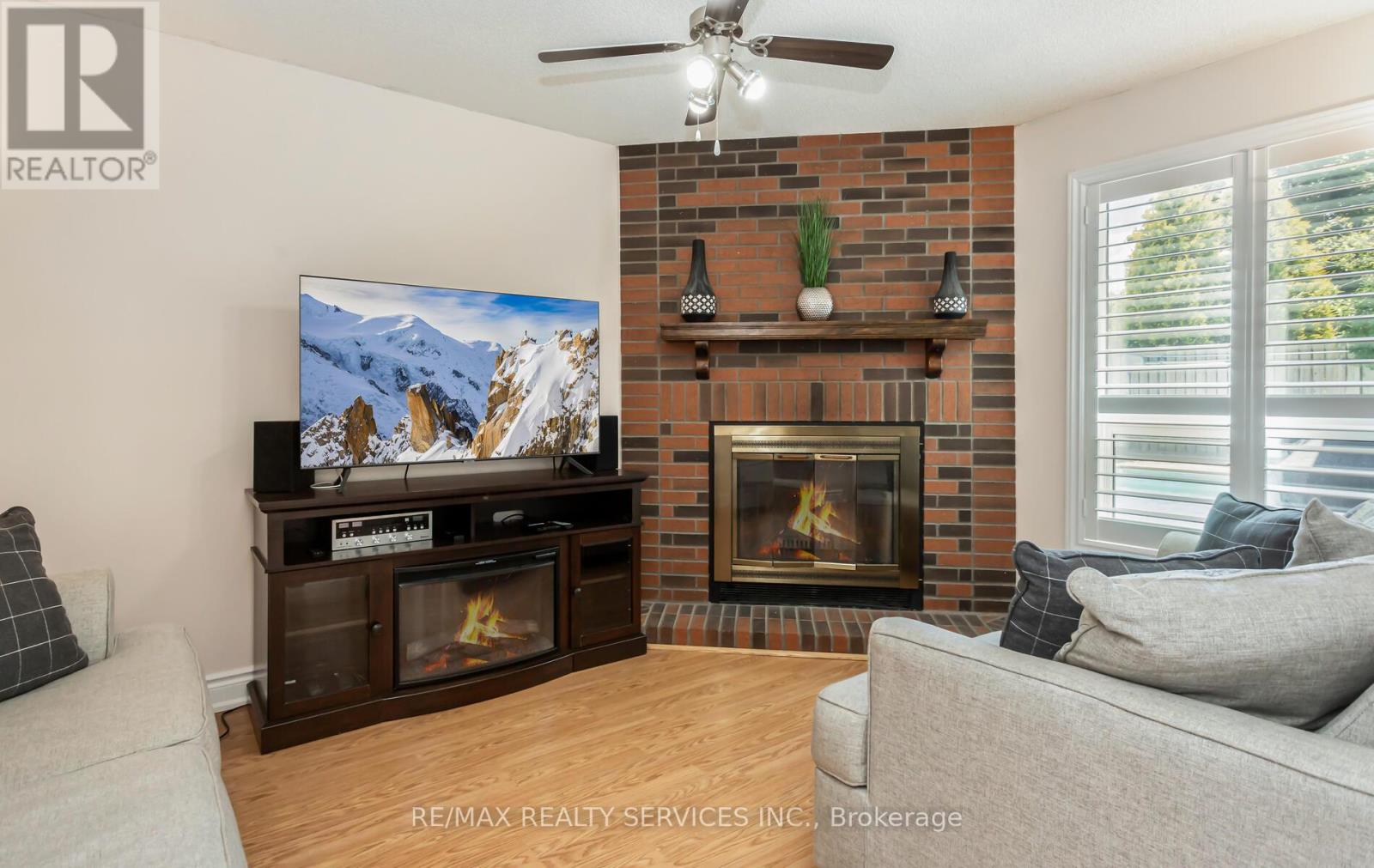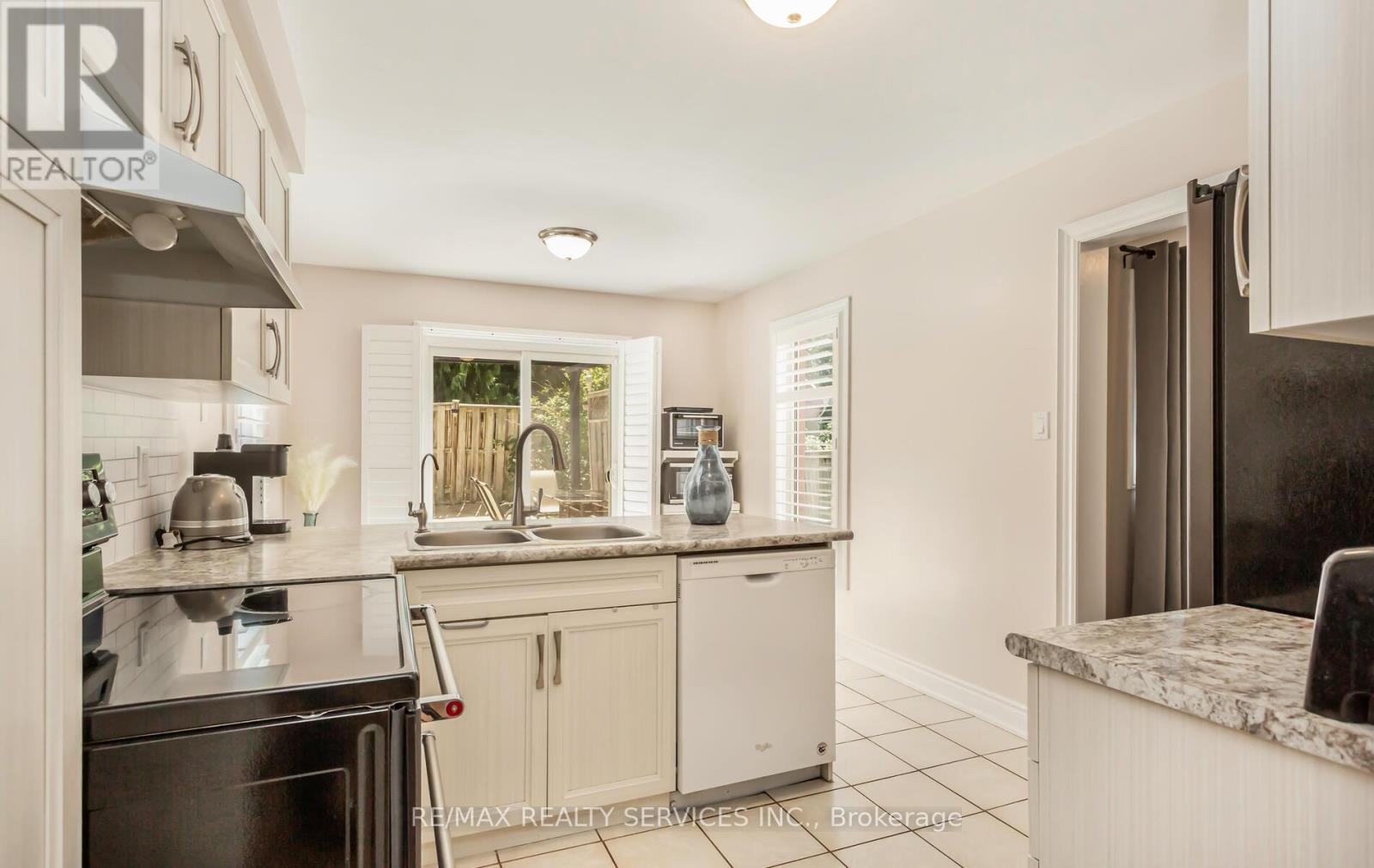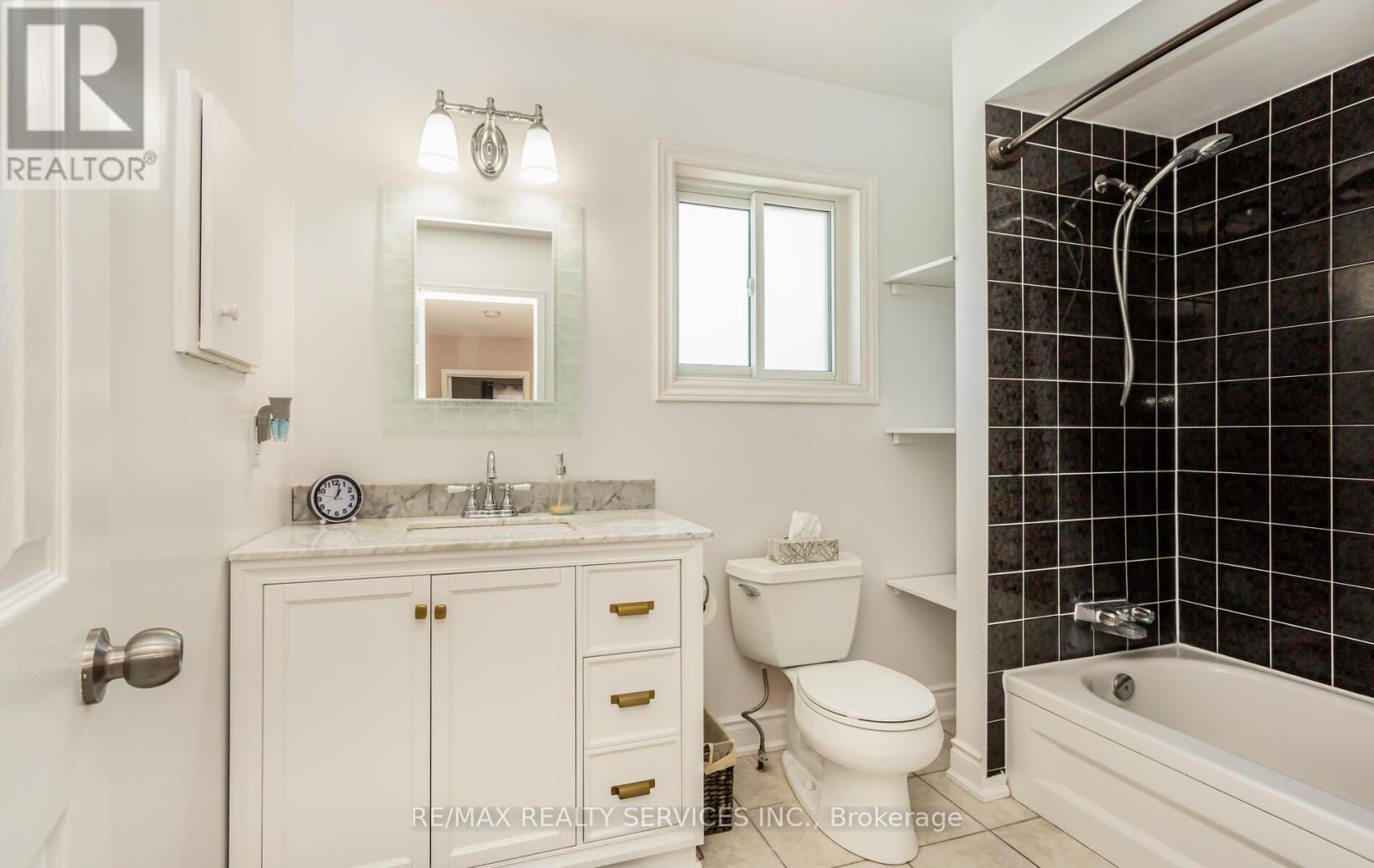5 Bedroom
4 Bathroom
Fireplace
Inground Pool
Central Air Conditioning
Forced Air
$899,900
Discover the perfect blend of charm, affordability, and convenience in this delightful 3-bedroom detached home nestled in Cambridge's coveted Saginaw neighborhood. Situated within a desirable school district, this home offers the ideal sanctuary for downsizers seeking a cozy yet stylish retreat. Upon entry, you're welcomed into a warm living and dining area, complemented by a separate family room featuring a wood burning fireplace, perfect for intimate gatherings and quiet evenings. The allure of the tranquil backyard oasis beckons, complete with a heated inground saltwater pool, ideal for enjoying warm summer days or hosting casual gatherings with close friends. The kitchen boasts newer black stainless steel appliances, adding a touch of modern elegance to the home. The floor plan exudes warmth and character, offering a sense of comfort. Retreat to the fully finished basement, boasting an additional bedroom and inviting rec room with second fireplace, perfect for relaxation or pursuing hobbies at your leisure. With affordability in mind, this home offers all the comforts and conveniences you desire. Easy access to amenities and the nearby 401 highway ensures seamless connectivity to everything you need. Don't miss your chance to experience the charming elegance and affordability of this downsizer's retreat. Schedule your private tour today and embark on a journey to find your perfect home sweet home! **** EXTRAS **** All blinds and Window Coverings, Kitchen Appliances: Fridge, Stove & Dishwasher, Washer & Dryer, All Electrical Light Fixtures, Central Vacuum System, Garage Door Opener, Central Air Conditioner, Gazebo on Deck (id:27910)
Property Details
|
MLS® Number
|
X8447806 |
|
Property Type
|
Single Family |
|
Features
|
Flat Site |
|
ParkingSpaceTotal
|
6 |
|
PoolType
|
Inground Pool |
Building
|
BathroomTotal
|
4 |
|
BedroomsAboveGround
|
3 |
|
BedroomsBelowGround
|
2 |
|
BedroomsTotal
|
5 |
|
Amenities
|
Fireplace(s) |
|
Appliances
|
Garage Door Opener Remote(s), Central Vacuum, Water Heater |
|
BasementDevelopment
|
Finished |
|
BasementType
|
N/a (finished) |
|
ConstructionStyleAttachment
|
Detached |
|
CoolingType
|
Central Air Conditioning |
|
ExteriorFinish
|
Brick |
|
FireplacePresent
|
Yes |
|
FireplaceTotal
|
2 |
|
FlooringType
|
Laminate, Carpeted |
|
FoundationType
|
Poured Concrete |
|
HalfBathTotal
|
1 |
|
HeatingFuel
|
Natural Gas |
|
HeatingType
|
Forced Air |
|
StoriesTotal
|
2 |
|
Type
|
House |
|
UtilityWater
|
Municipal Water |
Parking
Land
|
Acreage
|
No |
|
Sewer
|
Sanitary Sewer |
|
SizeDepth
|
100 Ft ,10 In |
|
SizeFrontage
|
47 Ft ,6 In |
|
SizeIrregular
|
47.57 X 100.88 Ft |
|
SizeTotalText
|
47.57 X 100.88 Ft|under 1/2 Acre |
|
ZoningDescription
|
Single Family Residential |
Rooms
| Level |
Type |
Length |
Width |
Dimensions |
|
Second Level |
Primary Bedroom |
5.89 m |
4.47 m |
5.89 m x 4.47 m |
|
Second Level |
Bedroom 2 |
3.07 m |
2.95 m |
3.07 m x 2.95 m |
|
Second Level |
Bedroom 3 |
3.03 m |
2.89 m |
3.03 m x 2.89 m |
|
Basement |
Recreational, Games Room |
5.72 m |
6.68 m |
5.72 m x 6.68 m |
|
Main Level |
Living Room |
4.5 m |
3.02 m |
4.5 m x 3.02 m |
|
Main Level |
Dining Room |
4.5 m |
3.02 m |
4.5 m x 3.02 m |
|
Main Level |
Family Room |
4.27 m |
2.97 m |
4.27 m x 2.97 m |
|
Main Level |
Kitchen |
4.85 m |
3.07 m |
4.85 m x 3.07 m |










































