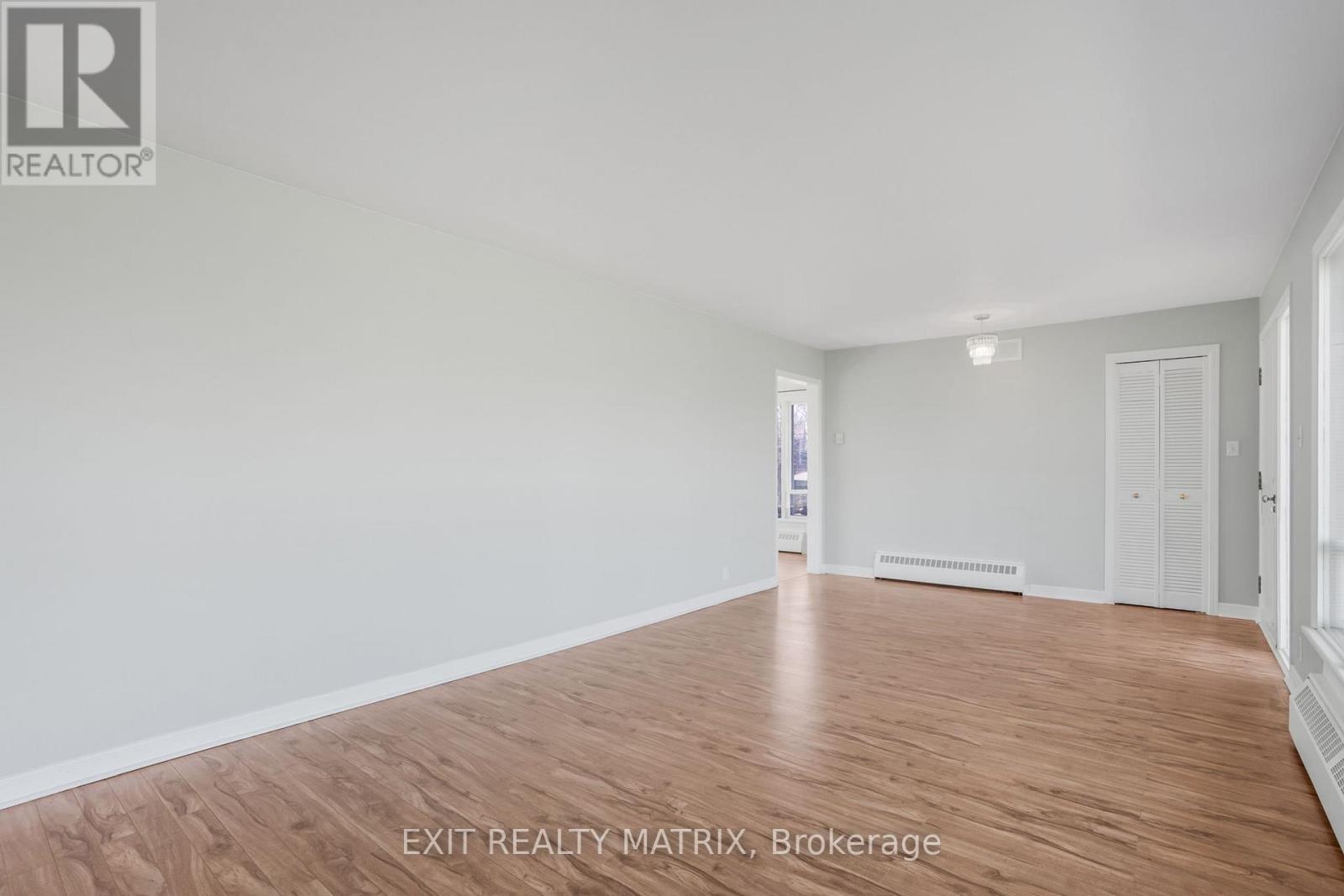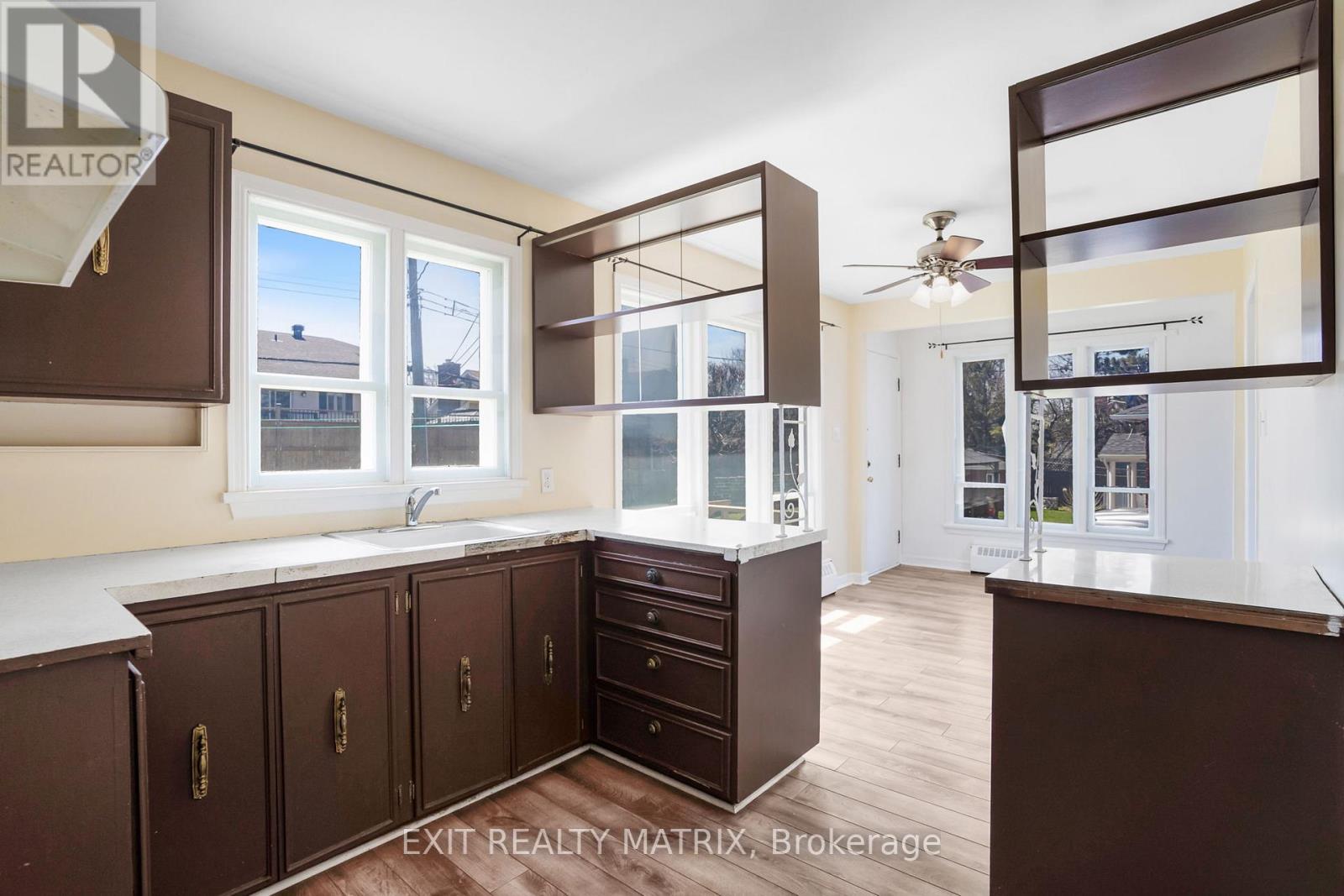470 Cecile Boulevard Hawkesbury, Ontario K6A 1N9
$289,900
Charming Bungalow with Great Potential . Perfectly located in a quiet, family-friendly neighborhood, this bungalow offers a fantastic opportunity for first-time home buyers or savvy investors. The main floor features a spacious and inviting living room complete with a cozy wood fireplace, two generously sized bedrooms, and a full bathroom. The kitchen is functional and awaits your personal touch, a great chance to add value and make it your own. The unfinished basement offers endless potential for additional living space, whether you're dreaming of a rec room, home office, or extra bedrooms (or possibly an in-law suite with direct access). Step outside to enjoy a nice backyard with a handy storage shed, and plenty of space to relax or entertain. Located just minutes from schools, parks, shopping, restaurants, and other essential amenities, this home combines convenience with potential. Don't miss out on this solid home with great bones and room to grow. Book your visit today and imagine the possibilities! (id:28469)
Open House
This property has open houses!
10:00 am
Ends at:12:00 pm
Property Details
| MLS® Number | X12117621 |
| Property Type | Single Family |
| Community Name | 612 - Hawkesbury |
| Parking Space Total | 5 |
Building
| Bathroom Total | 1 |
| Bedrooms Above Ground | 2 |
| Bedrooms Total | 2 |
| Amenities | Fireplace(s) |
| Architectural Style | Bungalow |
| Basement Development | Unfinished |
| Basement Type | N/a (unfinished) |
| Construction Style Attachment | Detached |
| Cooling Type | Air Exchanger |
| Exterior Finish | Hardboard, Stone |
| Fireplace Present | Yes |
| Foundation Type | Block |
| Heating Fuel | Natural Gas |
| Heating Type | Hot Water Radiator Heat |
| Stories Total | 1 |
| Size Interior | 700 - 1,100 Ft2 |
| Type | House |
| Utility Water | Municipal Water |
Parking
| No Garage |
Land
| Acreage | No |
| Sewer | Sanitary Sewer |
| Size Depth | 100 Ft ,1 In |
| Size Frontage | 65 Ft |
| Size Irregular | 65 X 100.1 Ft |
| Size Total Text | 65 X 100.1 Ft |

































