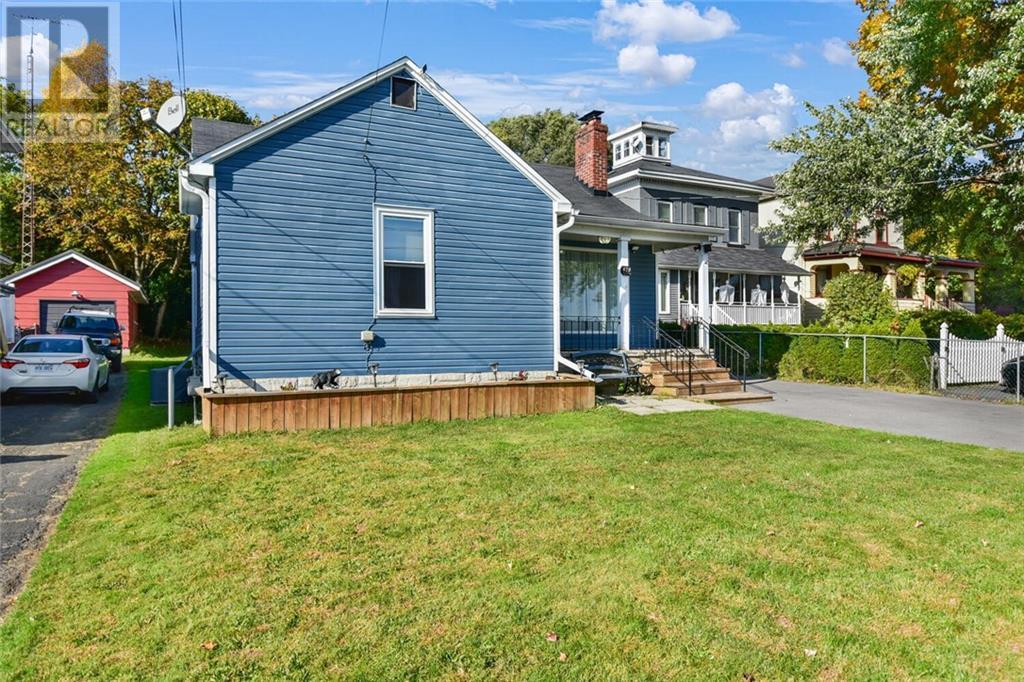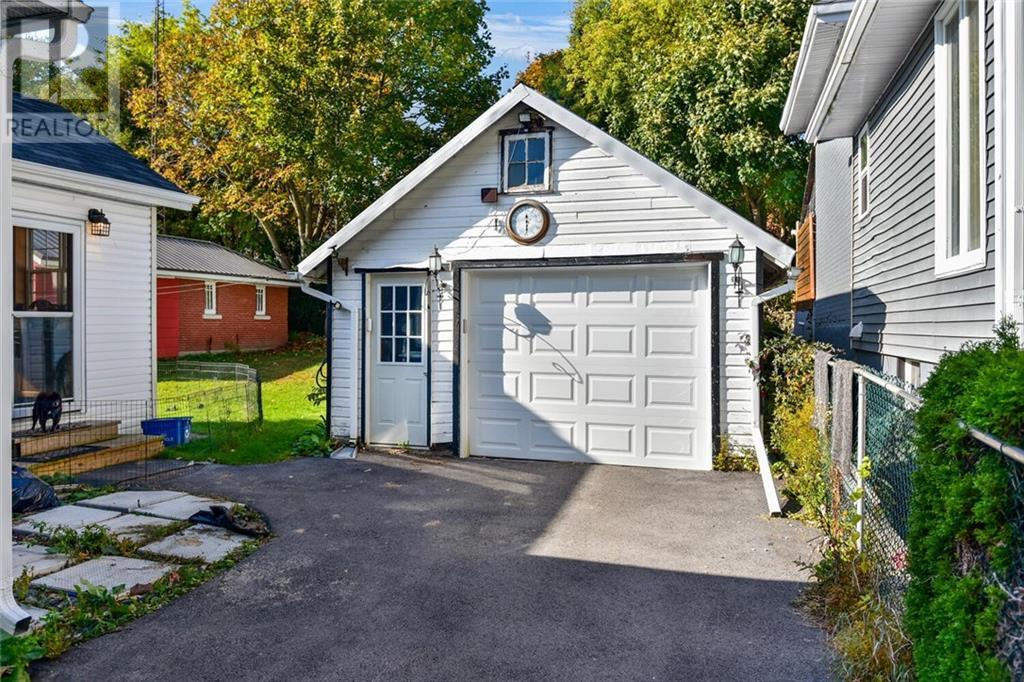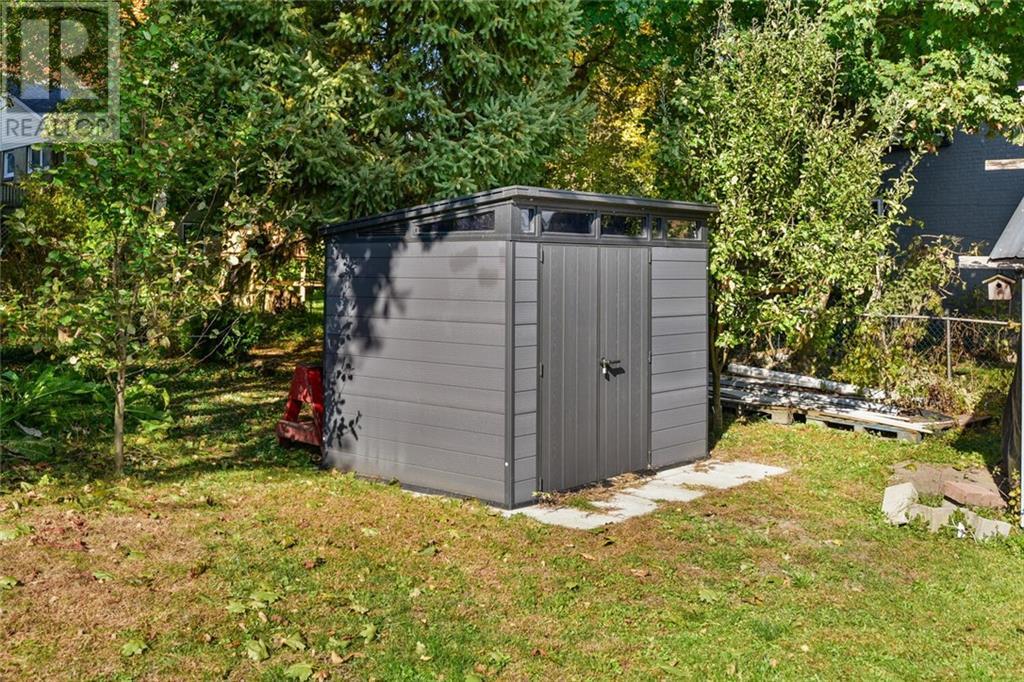3 Bedroom
1 Bathroom
Bungalow
Central Air Conditioning
Forced Air
$399,990
Welcome to 470 Dibble Street West ! This 3 bedroom, 1 1/2 storey home has undergone a total transformation during the Seller's ownership.; As you enter into the home, you will be impressed by the hardwood flooring & open concept dining room- living room (with cozy wood burning fireplace). A large kitchen offers ample cabinetry & beautiful countertops, where a door on each side, leads to a deck. On the main level you will also be offered 2 bedrooms & a 4 pc. bathroom. On the second floor, you will find a third bedroom & sitting area OR make it a two bedroom layout ... lots of potential in this area. There's storage on the south side of these rooms for a bonus. The basement is unfinished but could be storage, a workshop or maybe additional living space. The back yard is 136 ft. deep, which is an oversized lot in Town. Other features: a detached single car garage, a double wide driveway that is fenced for clear property boundary lines. Located a block from Kelly's Beach & downtown core. (id:28469)
Property Details
|
MLS® Number
|
1417548 |
|
Property Type
|
Single Family |
|
Neigbourhood
|
Prescott |
|
AmenitiesNearBy
|
Golf Nearby, Shopping, Water Nearby |
|
CommunicationType
|
Internet Access |
|
CommunityFeatures
|
School Bus |
|
Easement
|
Unknown |
|
Features
|
Flat Site |
|
ParkingSpaceTotal
|
6 |
|
StorageType
|
Storage Shed |
|
Structure
|
Deck |
Building
|
BathroomTotal
|
1 |
|
BedroomsAboveGround
|
3 |
|
BedroomsTotal
|
3 |
|
Appliances
|
Refrigerator, Dishwasher, Dryer, Stove, Washer, Blinds |
|
ArchitecturalStyle
|
Bungalow |
|
BasementDevelopment
|
Unfinished |
|
BasementType
|
Full (unfinished) |
|
ConstructedDate
|
1951 |
|
ConstructionStyleAttachment
|
Detached |
|
CoolingType
|
Central Air Conditioning |
|
ExteriorFinish
|
Siding, Vinyl |
|
Fixture
|
Drapes/window Coverings |
|
FlooringType
|
Hardwood, Laminate |
|
FoundationType
|
Block |
|
HeatingFuel
|
Natural Gas |
|
HeatingType
|
Forced Air |
|
StoriesTotal
|
1 |
|
Type
|
House |
|
UtilityWater
|
Municipal Water |
Parking
|
Detached Garage
|
|
|
Oversize
|
|
|
Surfaced
|
|
|
RV
|
|
Land
|
AccessType
|
Highway Access |
|
Acreage
|
No |
|
LandAmenities
|
Golf Nearby, Shopping, Water Nearby |
|
Sewer
|
Municipal Sewage System |
|
SizeDepth
|
136 Ft |
|
SizeFrontage
|
50 Ft |
|
SizeIrregular
|
50 Ft X 136 Ft |
|
SizeTotalText
|
50 Ft X 136 Ft |
|
ZoningDescription
|
Residential |
Rooms
| Level |
Type |
Length |
Width |
Dimensions |
|
Second Level |
Bedroom |
|
|
12'7" x 16'3" |
|
Second Level |
Office |
|
|
11'9" x 15'6" |
|
Basement |
Workshop |
|
|
7'11" x 24'0" |
|
Basement |
Other |
|
|
22'4" x 31'8" |
|
Basement |
Storage |
|
|
7'8" x 7'4" |
|
Main Level |
Living Room |
|
|
12'11" x 19'11" |
|
Main Level |
Kitchen |
|
|
15'6" x 11'5" |
|
Main Level |
Dining Room |
|
|
10'5" x 10'2" |
|
Main Level |
Foyer |
|
|
5'6" x 5'1" |
|
Main Level |
Bedroom |
|
|
12'0" x 8'3" |
|
Main Level |
Bedroom |
|
|
10'10" x 11'10" |
|
Main Level |
4pc Bathroom |
|
|
8'1" x 8'2" |




























