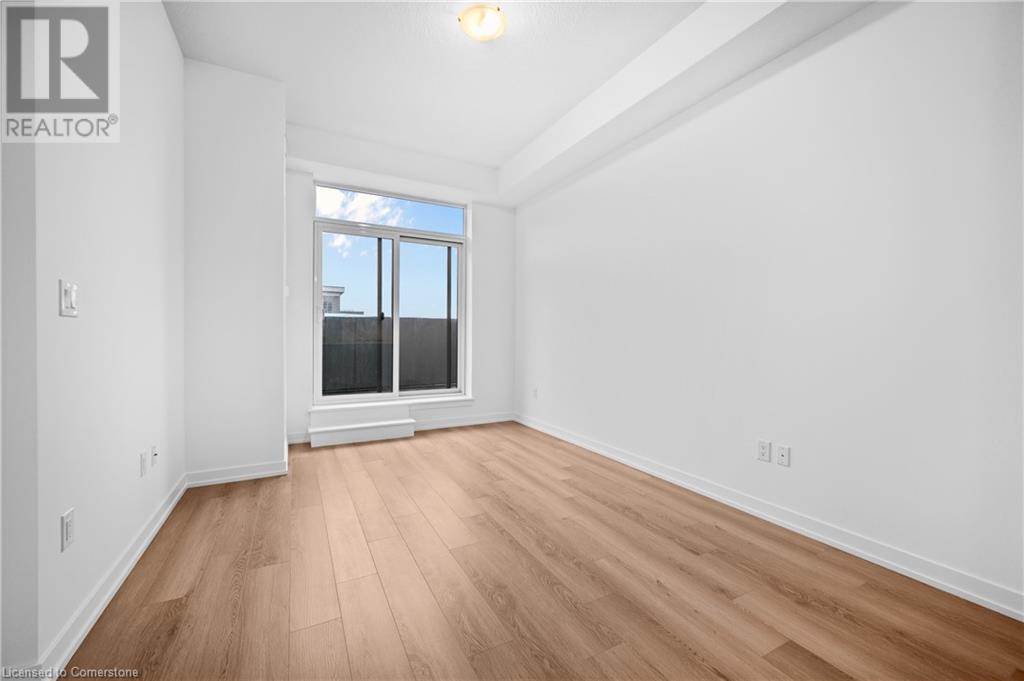2 Bedroom
1 Bathroom
633 sqft
Central Air Conditioning
Forced Air
$2,350 MonthlyInsurance, Heat, Property Management
Highly upgraded, 1 bedroom + Den condo comes with one underground parking spot, one storage locker and a state of the art Geothermal Heating and Cooling system which keeps the hydro bills low! Enjoy the open concept kitchen w/ upgraded appliance package, quartz counters, and living room w/ upgraded vinyl flooring, a breakfast bar and a walk-out to your double sized private 94sqft balcony. Feels extra spacious w/ 10 ceilings! The primary bedroom is bright and spacious. Upgraded 4pc bath and upgraded laundry. Enjoy all of the fabulous amenities that this building has to offer; including party rooms, modern fitness facilities, rooftop patios and bike storage. Situated in the desirable Waterdown community with fabulous dining, shopping, schools and parks. 5-10 minute drive to highways, Aldershot GO, DT Burlington and Hamilton. (id:27910)
Property Details
|
MLS® Number
|
40653957 |
|
Property Type
|
Single Family |
|
AmenitiesNearBy
|
Golf Nearby, Park, Public Transit, Schools |
|
EquipmentType
|
None |
|
Features
|
Conservation/green Belt, Balcony |
|
ParkingSpaceTotal
|
1 |
|
RentalEquipmentType
|
None |
|
StorageType
|
Locker |
Building
|
BathroomTotal
|
1 |
|
BedroomsAboveGround
|
1 |
|
BedroomsBelowGround
|
1 |
|
BedroomsTotal
|
2 |
|
Amenities
|
Exercise Centre, Party Room |
|
Appliances
|
Dishwasher, Dryer, Refrigerator, Stove, Washer, Microwave Built-in, Hood Fan, Garage Door Opener |
|
BasementType
|
None |
|
ConstructedDate
|
2024 |
|
ConstructionStyleAttachment
|
Attached |
|
CoolingType
|
Central Air Conditioning |
|
ExteriorFinish
|
Concrete, Stucco, Steel |
|
FireProtection
|
Smoke Detectors |
|
FoundationType
|
Poured Concrete |
|
HeatingFuel
|
Geo Thermal |
|
HeatingType
|
Forced Air |
|
StoriesTotal
|
1 |
|
SizeInterior
|
633 Sqft |
|
Type
|
Apartment |
|
UtilityWater
|
Municipal Water |
Parking
Land
|
AccessType
|
Highway Access |
|
Acreage
|
No |
|
LandAmenities
|
Golf Nearby, Park, Public Transit, Schools |
|
Sewer
|
Municipal Sewage System |
|
SizeTotalText
|
Unknown |
|
ZoningDescription
|
Uc-12 |
Rooms
| Level |
Type |
Length |
Width |
Dimensions |
|
Main Level |
Laundry Room |
|
|
3'3'' x 4'7'' |
|
Main Level |
4pc Bathroom |
|
|
8'10'' x 5'2'' |
|
Main Level |
Den |
|
|
6'6'' x 7'10'' |
|
Main Level |
Bedroom |
|
|
13'3'' x 9'5'' |
|
Main Level |
Living Room |
|
|
16'6'' x 11'2'' |
|
Main Level |
Kitchen |
|
|
8'8'' x 8'2'' |





















