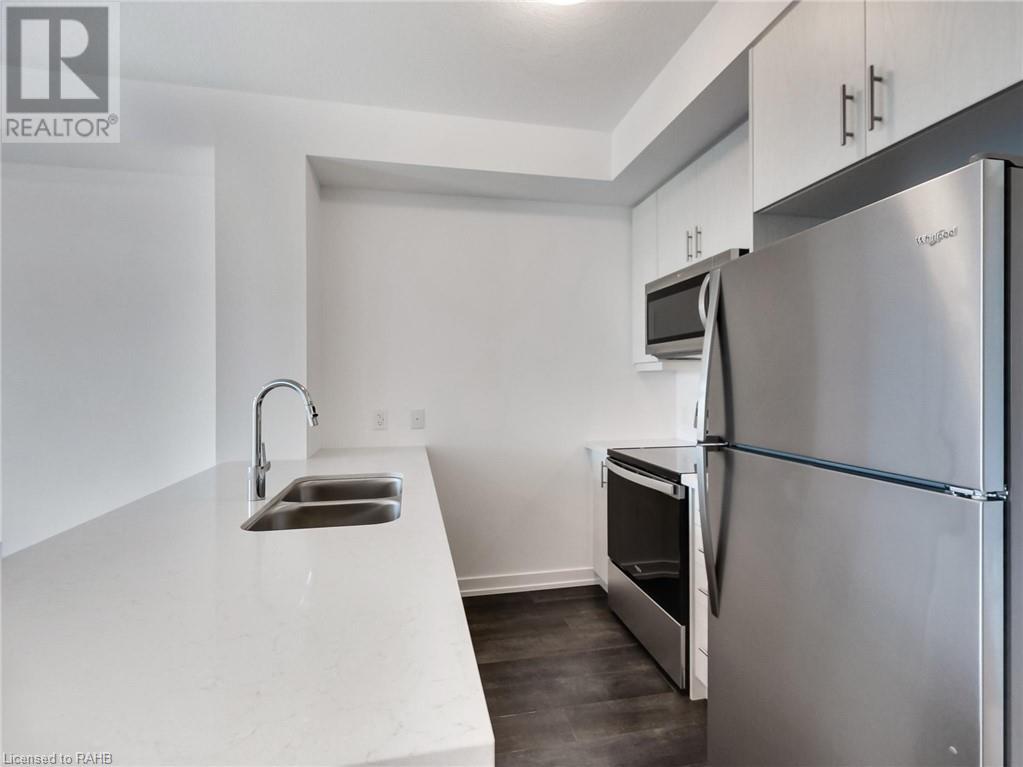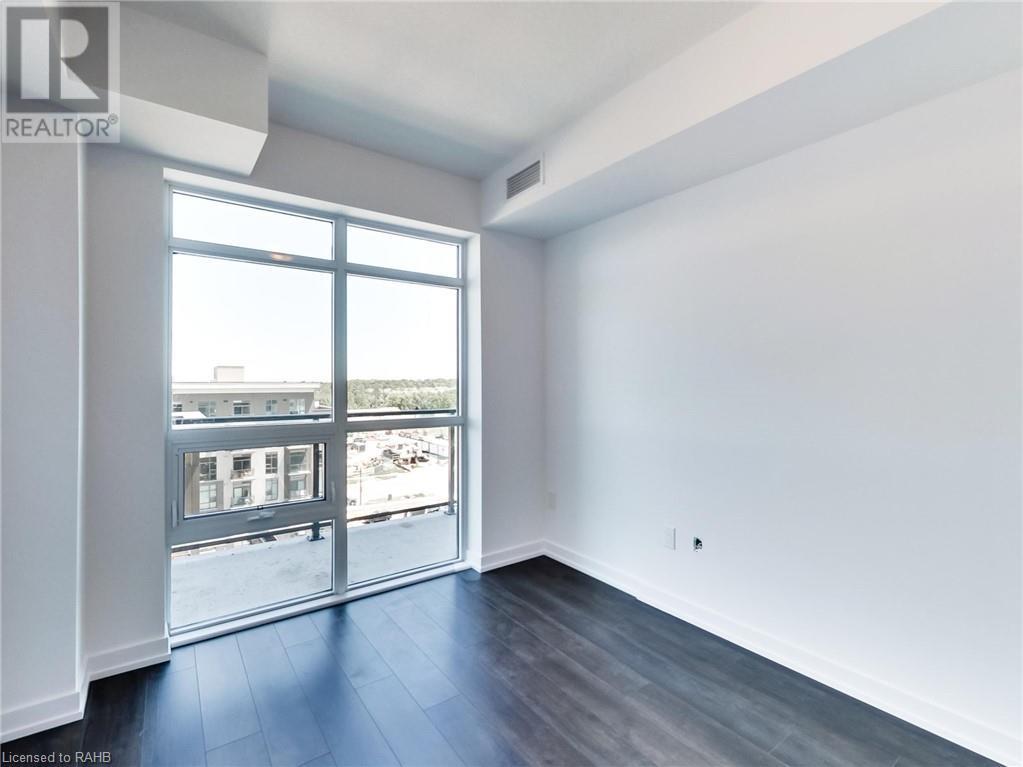470 Dundas Street E Unit# 708 Waterdown, Ontario L8B 2A6
$499,000Maintenance, Insurance, Heat, Parking
$368 Monthly
Maintenance, Insurance, Heat, Parking
$368 MonthlyBrand new 633 sf + 93 sf Balcony (per builder's plan) one-bedroom plus den condo offers the perfect blend of comfort, versatility, and location in a highly desirable area. Built by the award winning New Horizon Development Group. This unit features numerous upgrades throughout, including an oversized balcony which is approximately double the size of others providing a view south towards the lake, the best exposure in the building. Also, modern appliances and stylish finishes, the unit provides a contemporary living experience. The den adds valuable flexibility, ideal for use as a home office, guest room, or additional living space as needed. Situated in a prime location, residents enjoy convenient access to amenities, public transportation, and the vibrant offerings of the neighborhood. Whether looking for a cozy urban retreat or a functional space, this condo presents an excellent opportunity for both homeowners and investors seeking quality and convenience. Geothermal heating & cooling, includes 1 parking underground parking spot and 1 locker. Taxes not yet assessed. (id:27910)
Property Details
| MLS® Number | XH4200681 |
| Property Type | Single Family |
| AmenitiesNearBy | Place Of Worship, Public Transit, Schools |
| EquipmentType | None |
| Features | Southern Exposure, Balcony, No Driveway |
| ParkingSpaceTotal | 1 |
| RentalEquipmentType | None |
| StorageType | Locker |
| ViewType | View |
Building
| BathroomTotal | 1 |
| BedroomsAboveGround | 1 |
| BedroomsBelowGround | 1 |
| BedroomsTotal | 2 |
| Amenities | Exercise Centre, Party Room |
| ConstructionStyleAttachment | Attached |
| ExteriorFinish | Stone, Stucco |
| FoundationType | Poured Concrete |
| HeatingFuel | Natural Gas |
| HeatingType | Forced Air |
| StoriesTotal | 1 |
| SizeInterior | 633 Sqft |
| Type | Apartment |
| UtilityWater | Municipal Water |
Parking
| Underground |
Land
| Acreage | No |
| LandAmenities | Place Of Worship, Public Transit, Schools |
| Sewer | Municipal Sewage System |
Rooms
| Level | Type | Length | Width | Dimensions |
|---|---|---|---|---|
| Main Level | Bedroom | 9'6'' x 11'2'' | ||
| Main Level | Living Room/dining Room | 10'4'' x 16'9'' | ||
| Main Level | 4pc Bathroom | Measurements not available | ||
| Main Level | Kitchen | 7'8'' x 7'8'' | ||
| Main Level | Den | 6'5'' x 7'9'' | ||
| Main Level | Foyer | 8'3'' x 3'2'' |







































