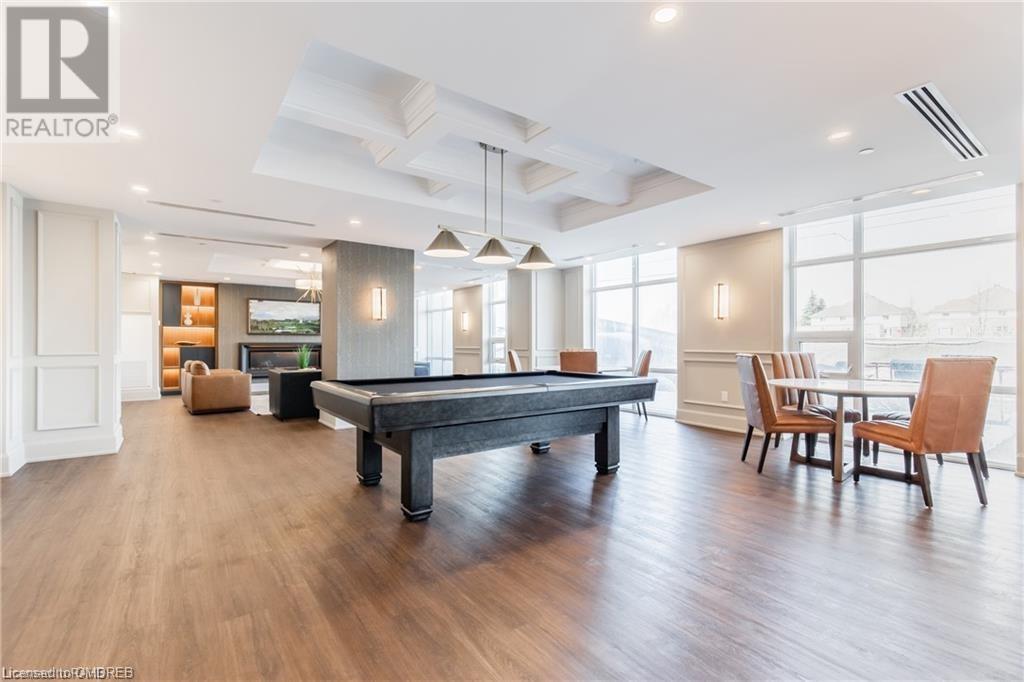2 Bedroom
1 Bathroom
714 sqft
Central Air Conditioning
$2,300 Monthly
Heat, Property Management
2 PARKING SPOTS AVAILABLE... 2 FULL Bedroom, Corner Unit with Beautiful South Facing Views. Built by the award-winning New Horizon Group, this Gem offers an open concept design with floor to ceiling windows all around so that the light floods in creating a natural and cozy setting. Offering a walk-out to a large double width balcony and many UPGRADES such as Quartz Countertops/Backsplash, Black Plumbing Fixtures, Trim/Baseboards, Black Door Hardware, Bathroom Shower Tile, Smooth Ceilings, Carpet Free/Vinyl Flooring Through-out, Pot Lights, Extended Cabinets/Valance, Undermounted Sinks, Upgraded Interior Doors and Earthy Tones to ensure a warm and comfortable feeling. (id:27910)
Property Details
|
MLS® Number
|
40607692 |
|
Property Type
|
Single Family |
|
Amenities Near By
|
Park, Public Transit |
|
Features
|
Southern Exposure, Conservation/green Belt, Balcony, Automatic Garage Door Opener |
|
Parking Space Total
|
2 |
|
Storage Type
|
Locker |
|
View Type
|
View Of Water |
Building
|
Bathroom Total
|
1 |
|
Bedrooms Above Ground
|
2 |
|
Bedrooms Total
|
2 |
|
Amenities
|
Exercise Centre, Party Room |
|
Appliances
|
Dishwasher, Dryer, Refrigerator, Stove, Washer, Microwave Built-in, Hood Fan, Garage Door Opener |
|
Basement Type
|
None |
|
Constructed Date
|
2024 |
|
Construction Style Attachment
|
Attached |
|
Cooling Type
|
Central Air Conditioning |
|
Exterior Finish
|
Brick, Stone, Stucco |
|
Fire Protection
|
Smoke Detectors |
|
Heating Fuel
|
Geo Thermal |
|
Stories Total
|
1 |
|
Size Interior
|
714 Sqft |
|
Type
|
Apartment |
|
Utility Water
|
Municipal Water |
Parking
|
Underground
|
|
|
Covered
|
|
|
Visitor Parking
|
|
Land
|
Acreage
|
No |
|
Land Amenities
|
Park, Public Transit |
|
Sewer
|
Municipal Sewage System |
|
Zoning Description
|
Tbd - New Build |
Rooms
| Level |
Type |
Length |
Width |
Dimensions |
|
Main Level |
Laundry Room |
|
|
Measurements not available |
|
Main Level |
Storage |
|
|
Measurements not available |
|
Main Level |
4pc Bathroom |
|
|
Measurements not available |
|
Main Level |
Bedroom |
|
|
8'8'' x 7'11'' |
|
Main Level |
Primary Bedroom |
|
|
10'1'' x 10'0'' |
|
Main Level |
Great Room |
|
|
11'9'' x 10'1'' |
|
Main Level |
Eat In Kitchen |
|
|
7'10'' x 7'11'' |










