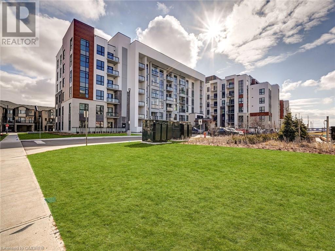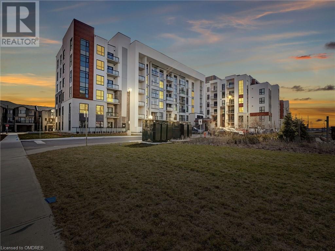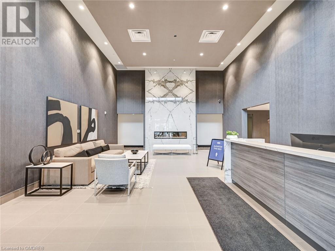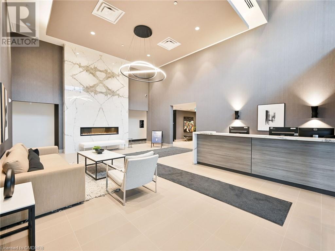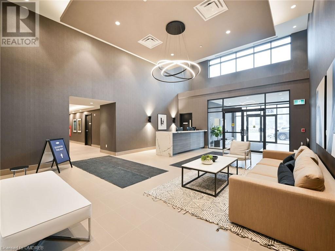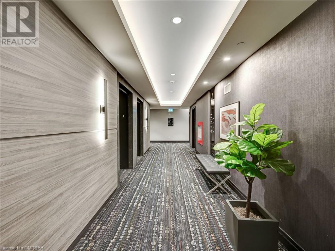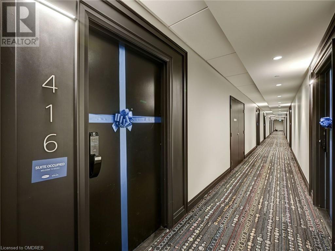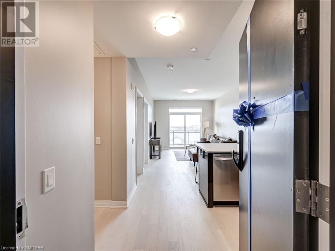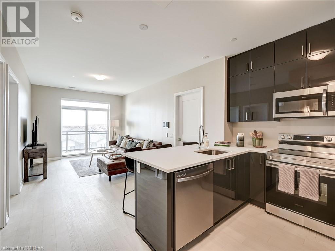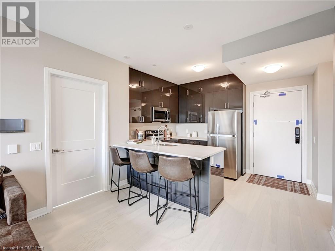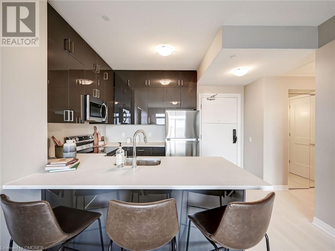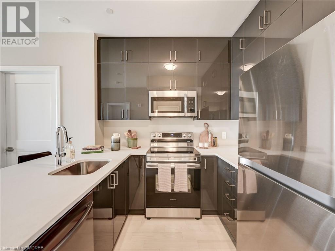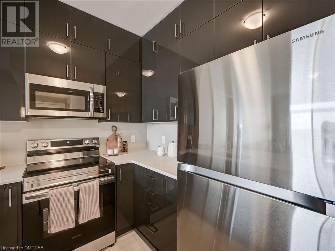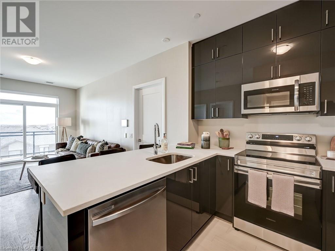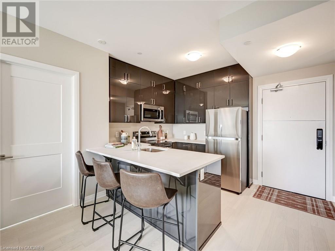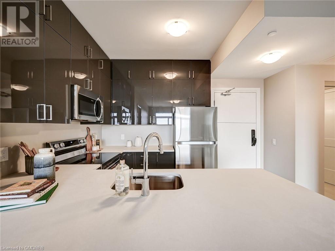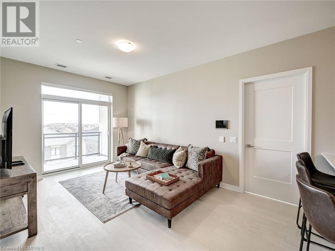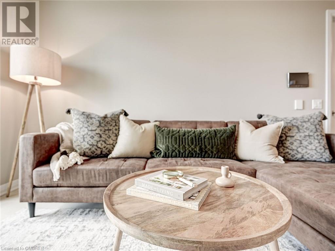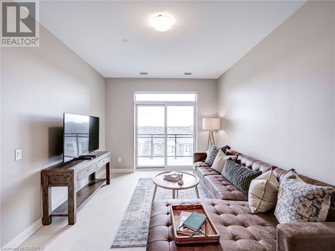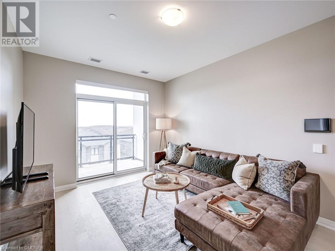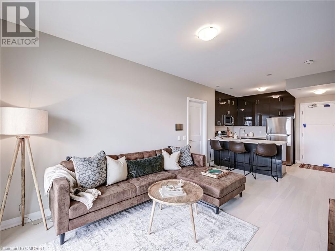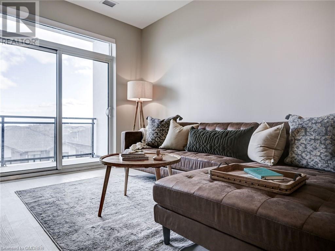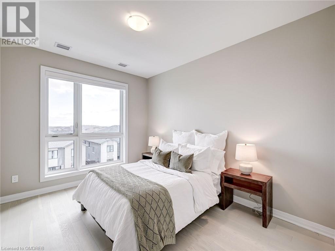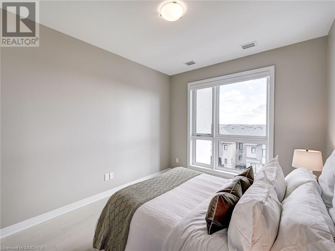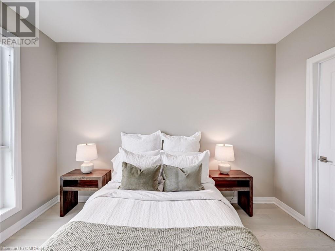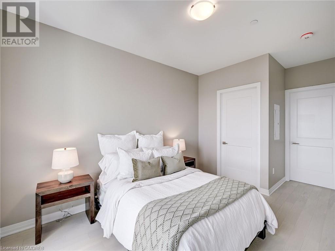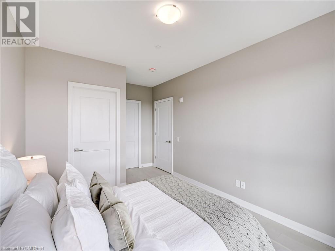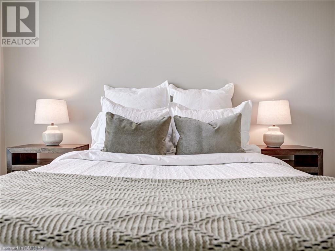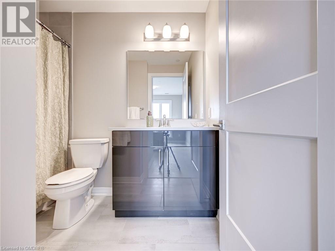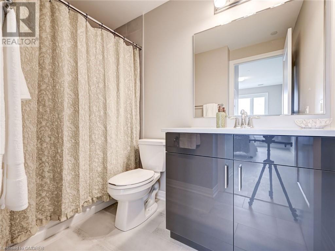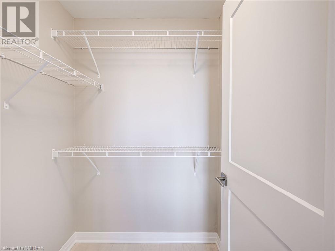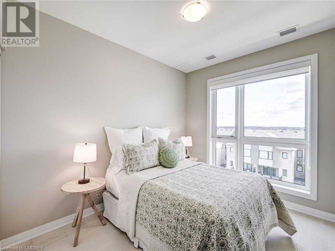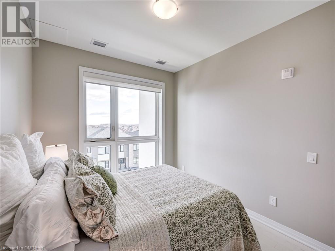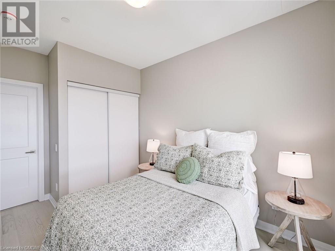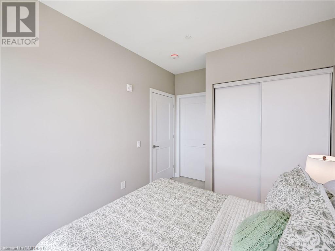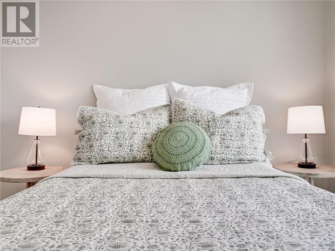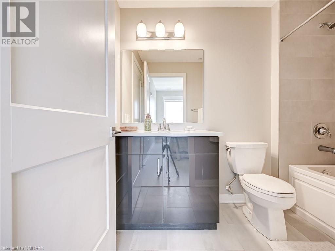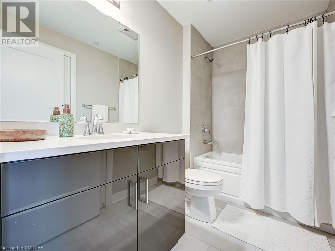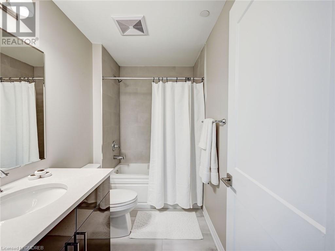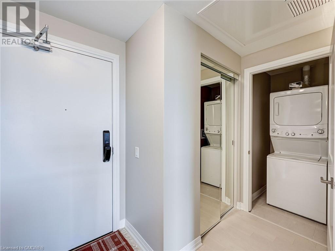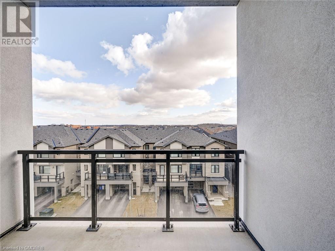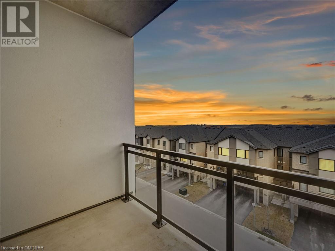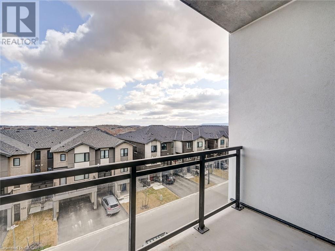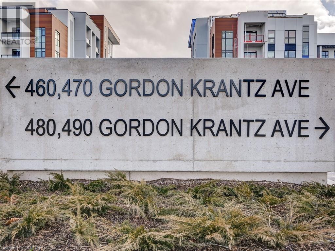2 Bedroom
2 Bathroom
839
Central Air Conditioning
Forced Air
$739,900Maintenance,
$483.22 Monthly
Absolutely stunning 2-bedroom condo with 2 bathrooms built by award-winning Mattamy Homes. See supplement for Soho Collection Package upgrades. Modern finishes and thoughtfully chosen finishes throughout. Luxury plank flooring, quartz countertops with breakfast bar, stainless steel appliances, and in-suite laundry. You can be the first to live in this brand new unit that also comes with 1 underground parking space and a locker. The amenities at Soleil are second-to-none including rooftop gardens, fitness centre, 24-hour concierge, automated parcel lockers, and more. Located at the foot of the Escarpment means trails and outdoor delights are within easy reach. So too are all major highways, dining, shopping, education, recreation centres, and the state-of-the-art velodrome. Highly secure building equipped with smart lock system with fingerprint, code, and fob access options (interconnected with concierge and camera view). This is one not to be missed! (id:27910)
Property Details
|
MLS® Number
|
40545603 |
|
Property Type
|
Single Family |
|
Amenities Near By
|
Public Transit, Shopping, Ski Area |
|
Community Features
|
Community Centre |
|
Features
|
Southern Exposure, Conservation/green Belt, Balcony |
|
Parking Space Total
|
1 |
|
Storage Type
|
Locker |
Building
|
Bathroom Total
|
2 |
|
Bedrooms Above Ground
|
2 |
|
Bedrooms Total
|
2 |
|
Amenities
|
Exercise Centre, Party Room |
|
Appliances
|
Dishwasher, Dryer, Refrigerator, Stove, Washer |
|
Basement Type
|
None |
|
Construction Style Attachment
|
Attached |
|
Cooling Type
|
Central Air Conditioning |
|
Exterior Finish
|
Other |
|
Foundation Type
|
Unknown |
|
Heating Type
|
Forced Air |
|
Stories Total
|
1 |
|
Size Interior
|
839 |
|
Type
|
Apartment |
|
Utility Water
|
Municipal Water |
Parking
|
Underground
|
|
|
Visitor Parking
|
|
Land
|
Acreage
|
No |
|
Land Amenities
|
Public Transit, Shopping, Ski Area |
|
Sewer
|
Municipal Sewage System |
|
Zoning Description
|
Mu*271 |
Rooms
| Level |
Type |
Length |
Width |
Dimensions |
|
Main Level |
4pc Bathroom |
|
|
Measurements not available |
|
Main Level |
Full Bathroom |
|
|
Measurements not available |
|
Main Level |
Bedroom |
|
|
9'0'' x 10'8'' |
|
Main Level |
Primary Bedroom |
|
|
10'1'' x 12'5'' |
|
Main Level |
Living Room/dining Room |
|
|
10'9'' x 17'6'' |
|
Main Level |
Kitchen |
|
|
7'11'' x 8'2'' |

