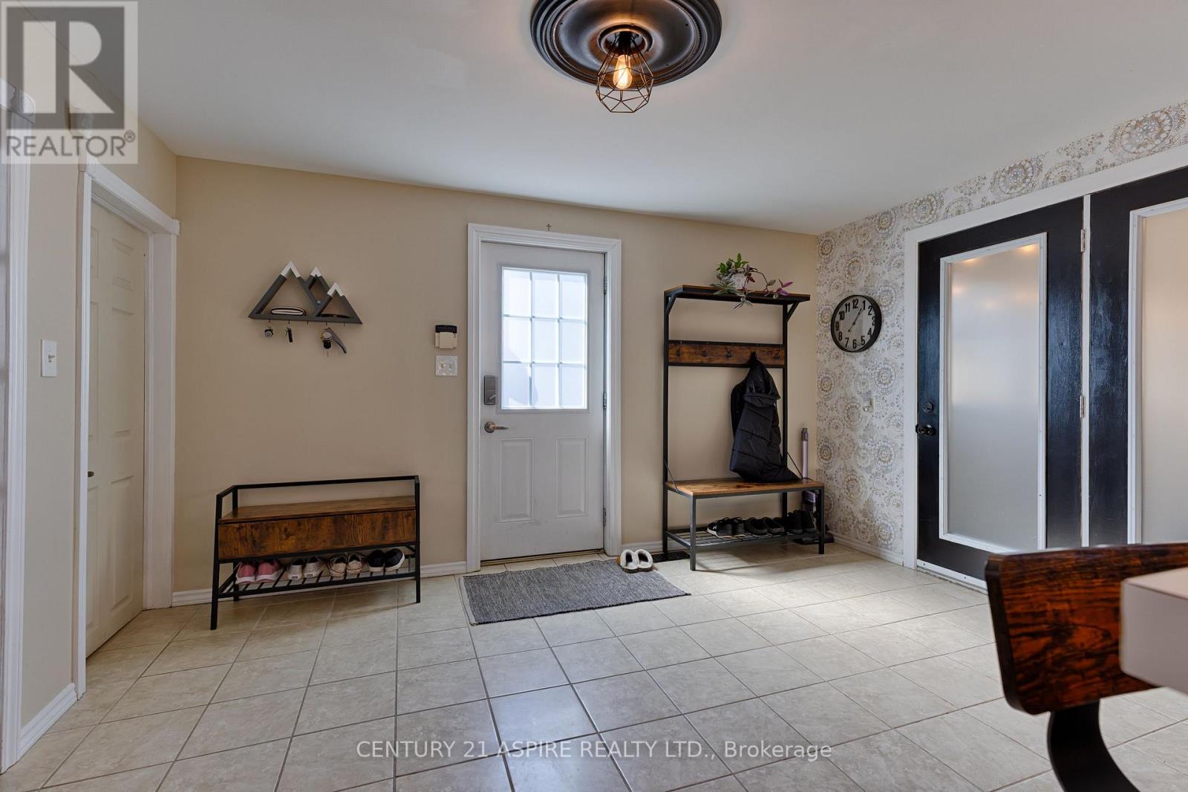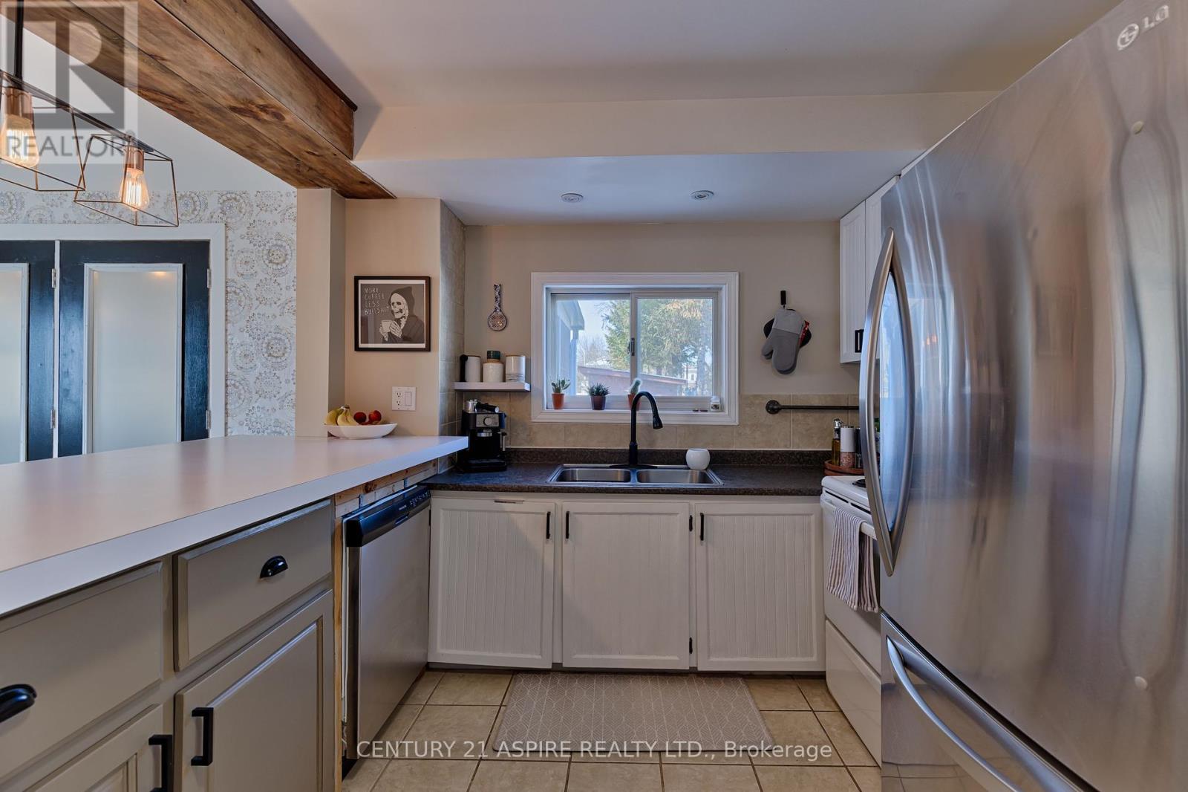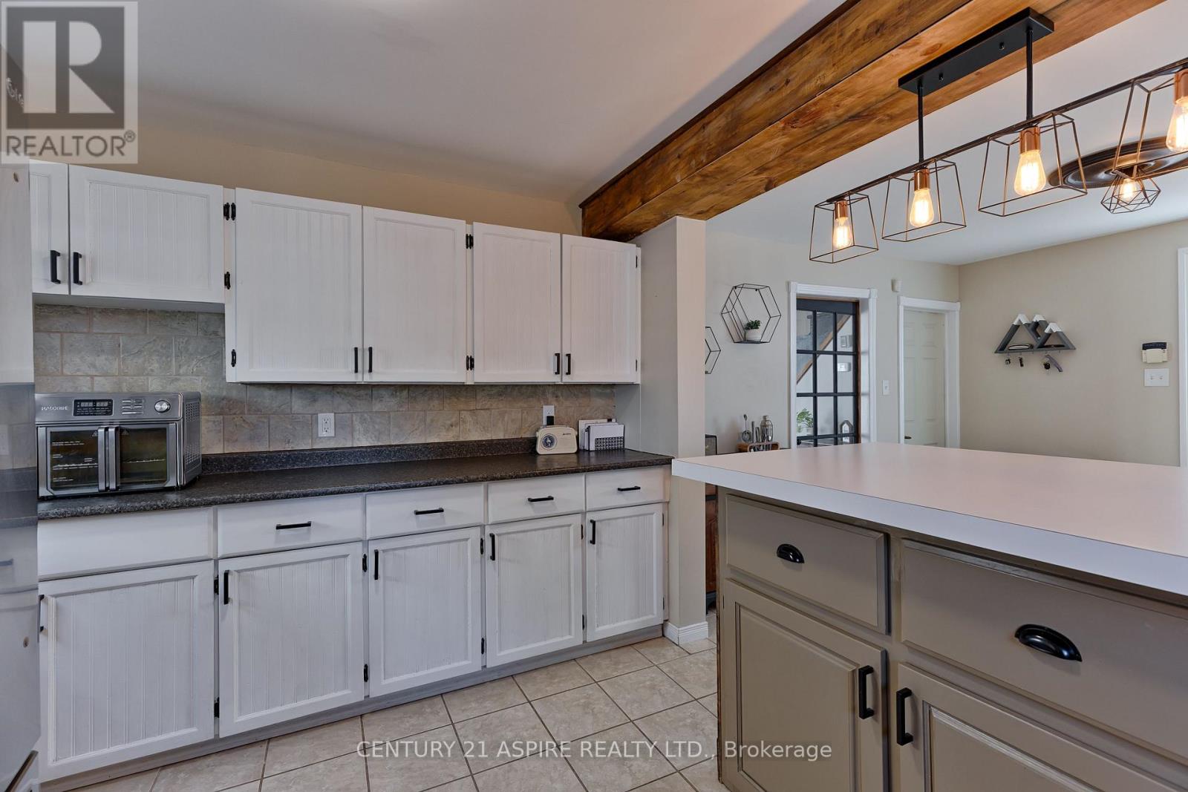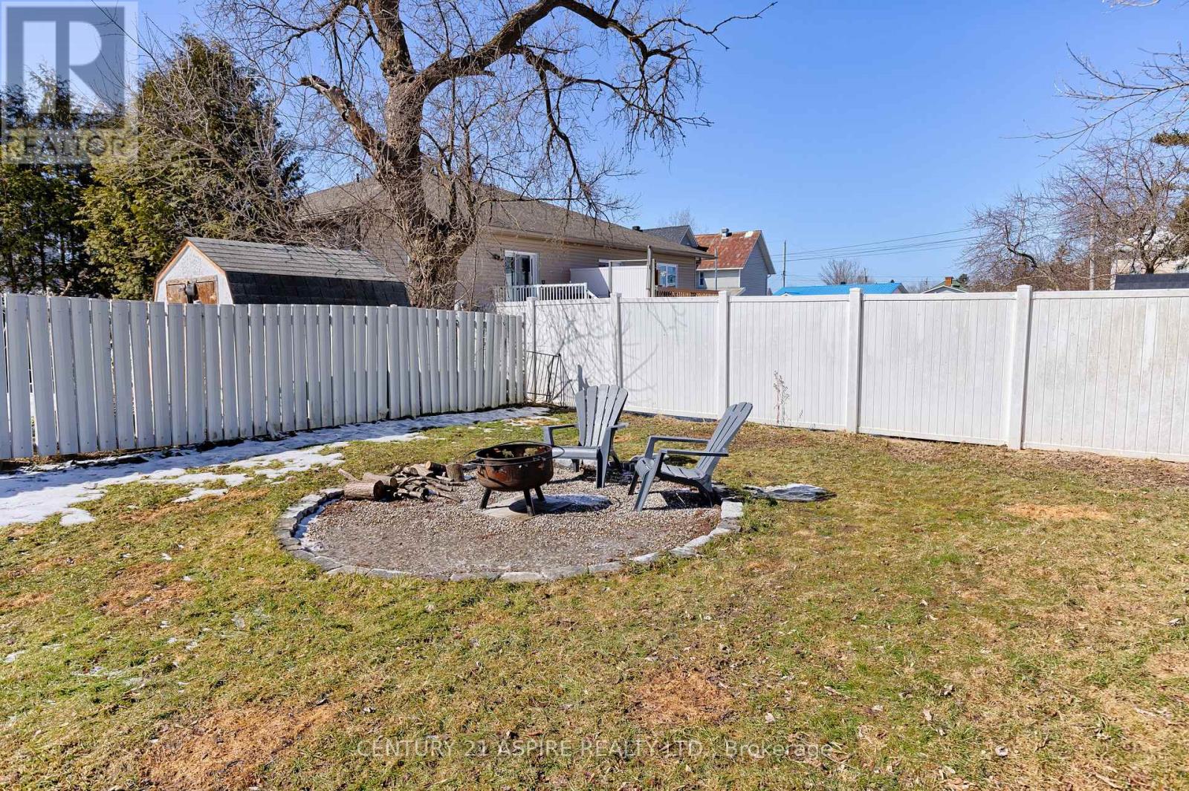470 Horace Street Pembroke, Ontario K8A 4B5
$293,500
Welcome to 470 Horace Street, a charming and affordable 2-bedroom, 1.5-story home! This inviting property offers a perfect blend of comfort and convenience, featuring a spacious eat-in kitchen, a cozy living room, and a delightful bonus sunroom that overlooks the backyard. Upstairs, you'll find a newly updated 4-piece bathroom, a generously sized primary bedroom, a cozy second bedroom, and a handy linen closet for extra storage. Step outside to your own private backyard retreat, complete with a deck and fenced extra-long yard, an ideal space for relaxing or entertaining! There's plenty of room for kids to play, along with space for two vehicles in the driveway. Situated in a prime location, this home is just moments away from schools, parks, shopping, and the vibrant downtown Pembroke. A wonderful opportunity for first-time homebuyers or those looking for a cozy home to own in the heart of Pembroke! 24 Hr irrecovable required on all offers (id:28469)
Property Details
| MLS® Number | X12045469 |
| Property Type | Single Family |
| Community Name | 530 - Pembroke |
| Parking Space Total | 3 |
Building
| Bathroom Total | 1 |
| Bedrooms Above Ground | 2 |
| Bedrooms Total | 2 |
| Appliances | Dishwasher, Dryer, Stove, Washer, Refrigerator |
| Basement Development | Unfinished |
| Basement Type | Full (unfinished) |
| Construction Style Attachment | Detached |
| Cooling Type | Central Air Conditioning |
| Exterior Finish | Vinyl Siding |
| Foundation Type | Block |
| Heating Fuel | Natural Gas |
| Heating Type | Forced Air |
| Stories Total | 2 |
| Type | House |
| Utility Water | Municipal Water |
Parking
| No Garage |
Land
| Acreage | No |
| Sewer | Sanitary Sewer |
| Size Depth | 148 Ft ,9 In |
| Size Frontage | 34 Ft ,8 In |
| Size Irregular | 34.67 X 148.82 Ft |
| Size Total Text | 34.67 X 148.82 Ft |
| Zoning Description | Residential |
Rooms
| Level | Type | Length | Width | Dimensions |
|---|---|---|---|---|
| Second Level | Primary Bedroom | 3.32 m | 5.05 m | 3.32 m x 5.05 m |
| Second Level | Bedroom 2 | 2.81 m | 3.12 m | 2.81 m x 3.12 m |
| Main Level | Kitchen | 3.25 m | 3.98 m | 3.25 m x 3.98 m |
| Main Level | Living Room | 3.53 m | 6.45 m | 3.53 m x 6.45 m |
| Main Level | Dining Room | 3.42 m | 4.01 m | 3.42 m x 4.01 m |
| Main Level | Solarium | 3.55 m | 3.12 m | 3.55 m x 3.12 m |
















































