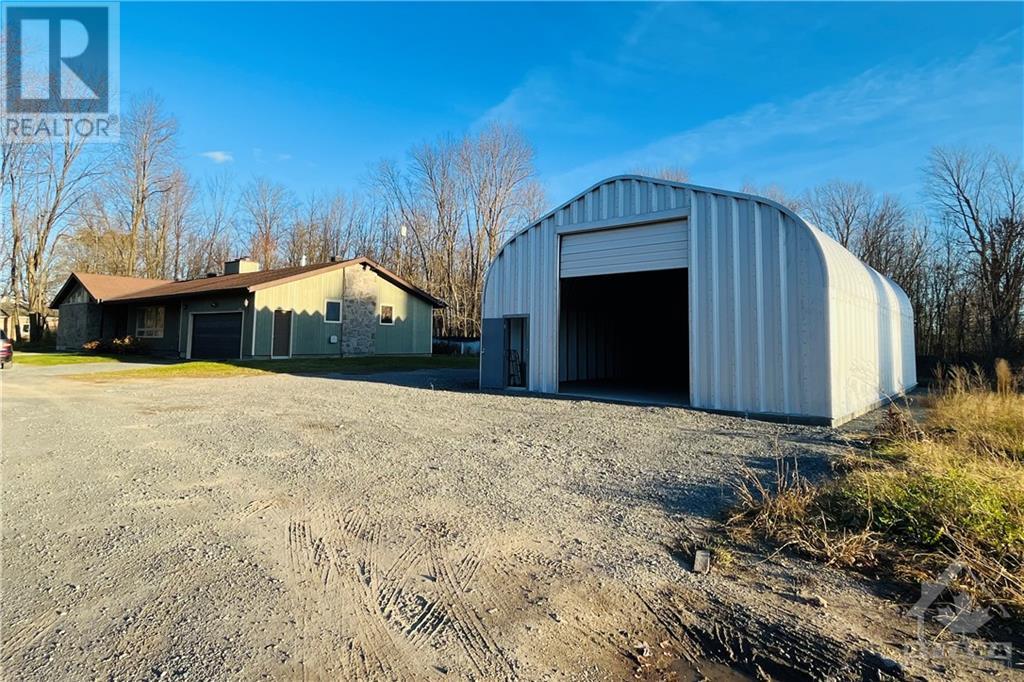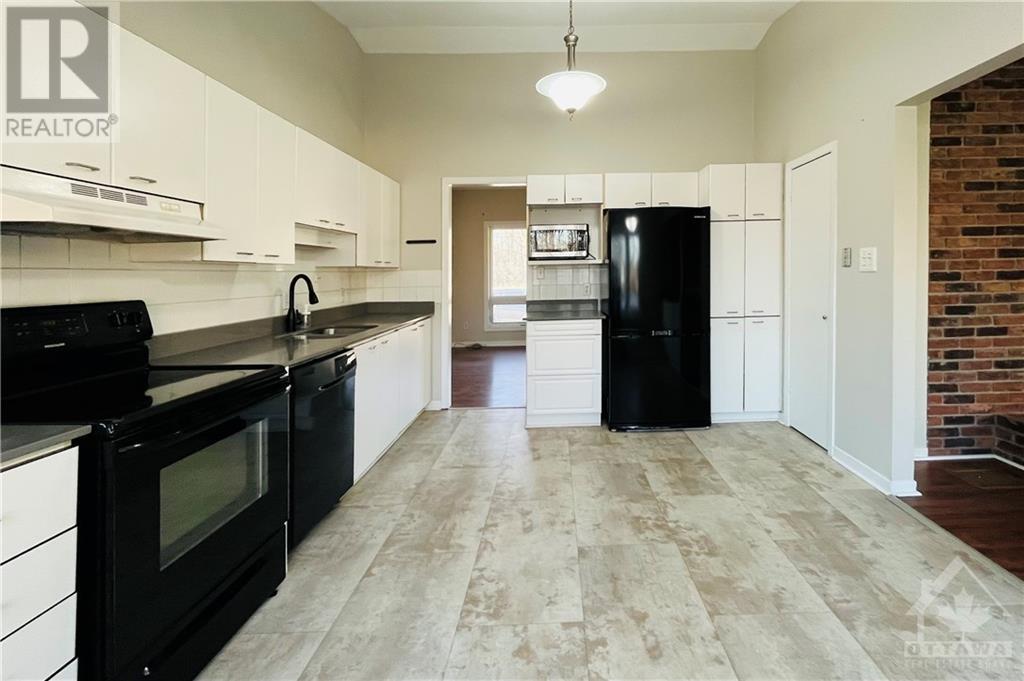4 Bedroom
2 Bathroom
Bungalow
Fireplace
Above Ground Pool
Central Air Conditioning
Forced Air
$3,000 Monthly
Flooring: Tile, Deposit: 6000, Flooring: Carpet W/W & Mixed, Nestled amidst the tranquil of Stittsville, this lovely bungalow sits on a huge 1 -acre lot, surrounded by beautiful trees, 2 attached car garages and a circular drive. The house offers 3 good sized bedrooms in the main level, the master bedroom is huge with a walk-in closet and a private full bathroom. Two more great bedrooms share a full bath. The basement has 1 finished bedroom for guests to stay. The house is open and spacious, bright and airy. A big, newer kitchen with a breakfast bar flows into the dining room; the formal dining room with huge windows, cozy living room with a stone fireplace and a wood stove. A family room with a fireplace, too! Large fenced backyard with a massive private deck is perfect for parties and entertaining guests The house is just for families who love to spend time together, enjoy the country but still want to be near the city. The newly built large garage beside the house is also available for rent as storage. Call for details, Flooring: Laminate (id:28469)
Property Details
|
MLS® Number
|
X10428421 |
|
Property Type
|
Single Family |
|
Neigbourhood
|
Fallowfield |
|
Community Name
|
7901 - South of Fallowfield Road |
|
ParkingSpaceTotal
|
8 |
|
PoolType
|
Above Ground Pool |
|
Structure
|
Deck |
Building
|
BathroomTotal
|
2 |
|
BedroomsAboveGround
|
3 |
|
BedroomsBelowGround
|
1 |
|
BedroomsTotal
|
4 |
|
Amenities
|
Fireplace(s) |
|
Appliances
|
Dishwasher, Dryer, Hood Fan, Refrigerator, Stove, Washer |
|
ArchitecturalStyle
|
Bungalow |
|
BasementDevelopment
|
Unfinished |
|
BasementType
|
Full (unfinished) |
|
ConstructionStyleAttachment
|
Detached |
|
CoolingType
|
Central Air Conditioning |
|
ExteriorFinish
|
Stone |
|
FireplacePresent
|
Yes |
|
FireplaceTotal
|
2 |
|
HeatingFuel
|
Natural Gas |
|
HeatingType
|
Forced Air |
|
StoriesTotal
|
1 |
|
Type
|
House |
|
UtilityWater
|
Municipal Water |
Parking
Land
|
Acreage
|
No |
|
FenceType
|
Fenced Yard |
|
Sewer
|
Septic System |
|
SizeDepth
|
249 Ft |
|
SizeFrontage
|
200 Ft |
|
SizeIrregular
|
200 X 249 Ft |
|
SizeTotalText
|
200 X 249 Ft |
|
ZoningDescription
|
Residential |
Rooms
| Level |
Type |
Length |
Width |
Dimensions |
|
Main Level |
Laundry Room |
2.36 m |
1.52 m |
2.36 m x 1.52 m |
|
Main Level |
Other |
2.51 m |
1.39 m |
2.51 m x 1.39 m |
|
Main Level |
Kitchen |
4.72 m |
3.63 m |
4.72 m x 3.63 m |
|
Main Level |
Other |
3.96 m |
2.51 m |
3.96 m x 2.51 m |
|
Main Level |
Bedroom |
4.16 m |
4.08 m |
4.16 m x 4.08 m |
|
Main Level |
Foyer |
4.21 m |
1.9 m |
4.21 m x 1.9 m |
|
Main Level |
Dining Room |
4.01 m |
3.6 m |
4.01 m x 3.6 m |
|
Main Level |
Primary Bedroom |
4.87 m |
3.63 m |
4.87 m x 3.63 m |
|
Main Level |
Bedroom |
4.08 m |
3.32 m |
4.08 m x 3.32 m |
|
Main Level |
Living Room |
6.04 m |
4.03 m |
6.04 m x 4.03 m |
|
Main Level |
Mud Room |
2.36 m |
1.95 m |
2.36 m x 1.95 m |
|
Main Level |
Bathroom |
2.51 m |
1.52 m |
2.51 m x 1.52 m |
|
Main Level |
Bathroom |
3.04 m |
2.18 m |
3.04 m x 2.18 m |
|
Main Level |
Family Room |
6.07 m |
4.14 m |
6.07 m x 4.14 m |
Utilities
|
Natural Gas Available
|
Available |
































