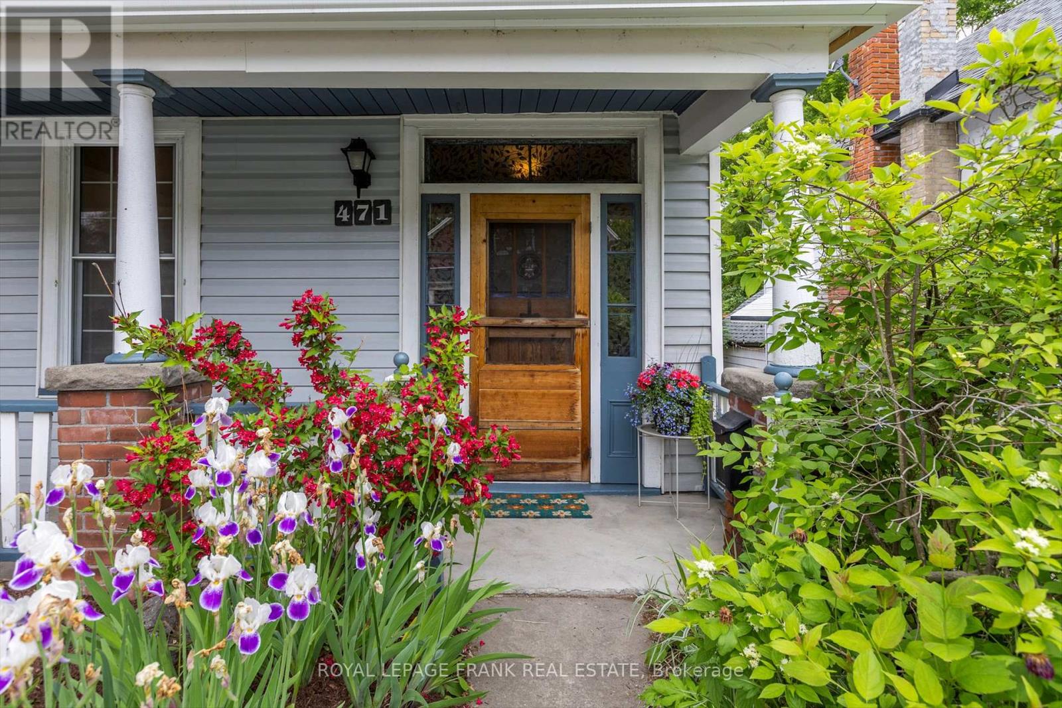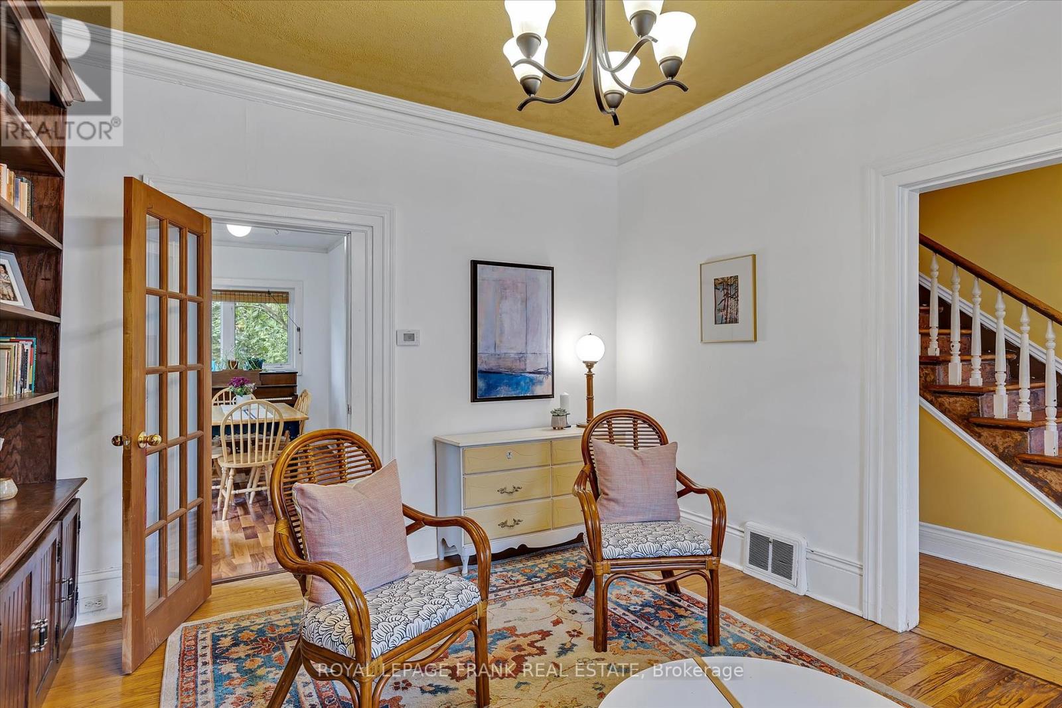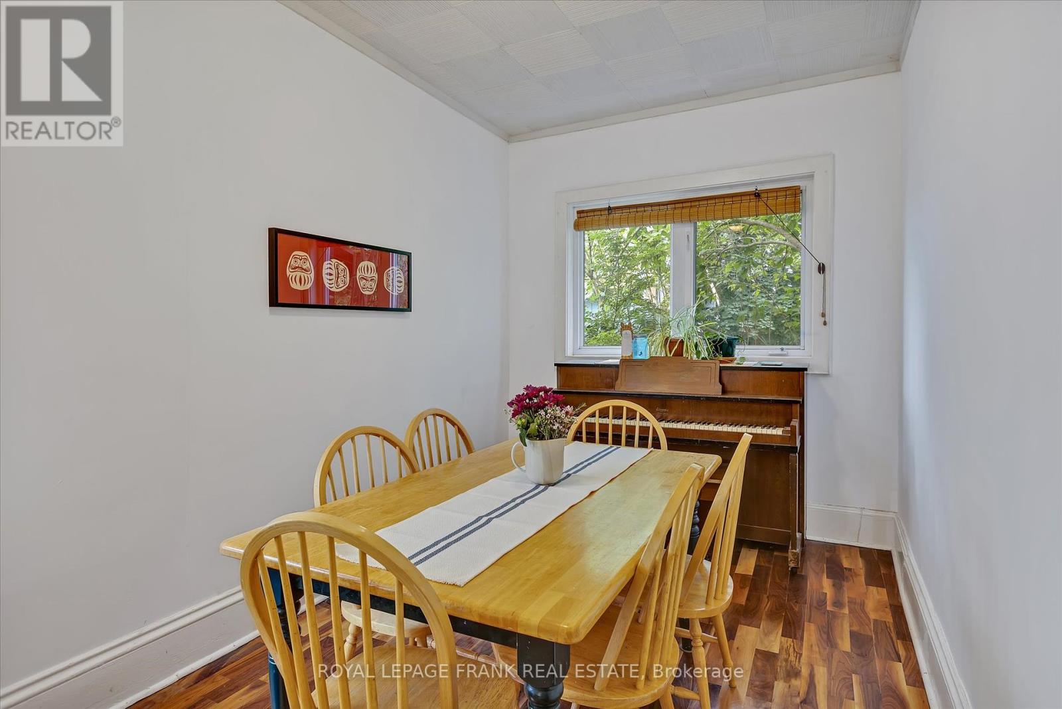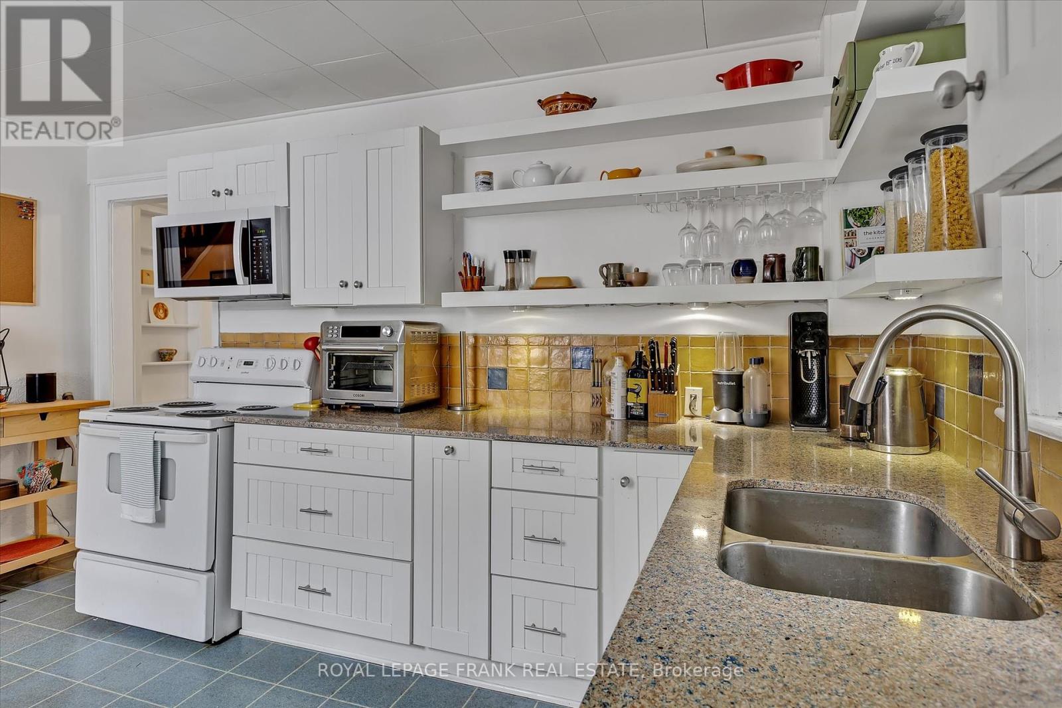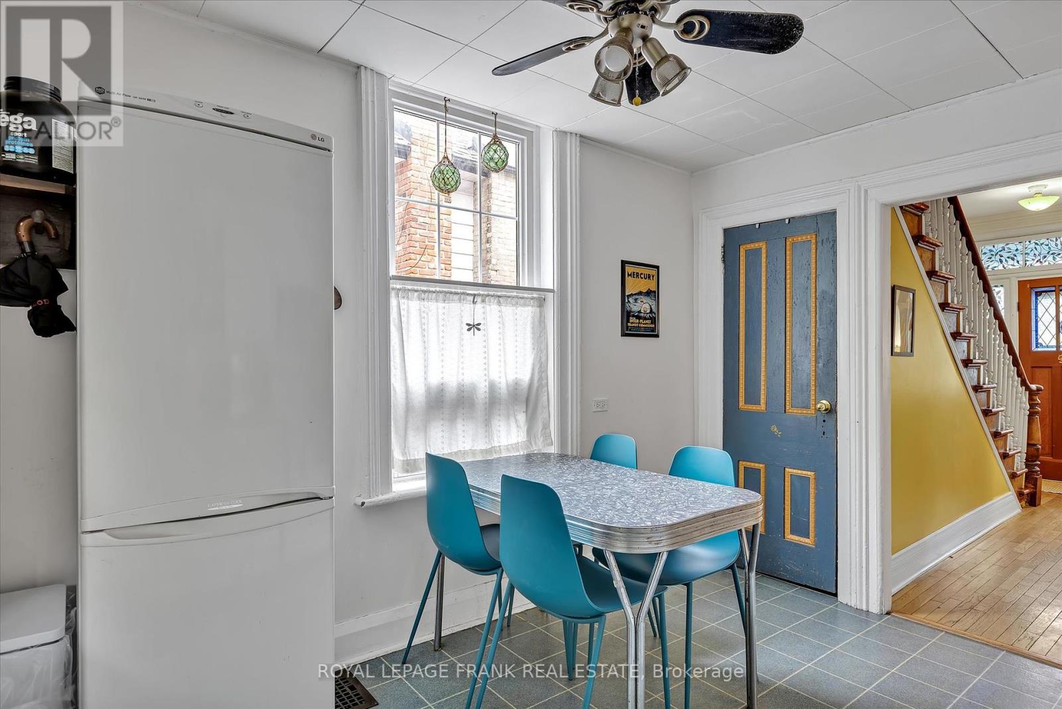3 Bedroom
1 Bathroom
Forced Air
$458,000
This lovely 3 bedroom home located close to parks, trails and downtown is loaded with charm. This home has a great investment opportunity as it is close to the Trent Express Route and shopping for students and has 3 bedrooms up, and the dining room could easily be a fourth bedroom. This home features a large living room and dining room, eat-in kitchen with quartz countertops leading you into a beautiful private yard where you will find an amazing studio with a loft. Parts of the studio have been rebuilt over the years with new wood, but there is one wall that remains from its 1910 build. This is a great space for an art or pottery studio, or a workshop/storage. Two cars can park to the left of the house with no problem. Roof re-shingled as well as new plywood in 2021, insulation blown in attic in 2023, new eaves installed 2023. (id:27910)
Open House
This property has open houses!
Starts at:
1:30 pm
Ends at:
3:00 pm
Property Details
|
MLS® Number
|
X8432754 |
|
Property Type
|
Single Family |
|
Community Name
|
Downtown |
|
Amenities Near By
|
Park, Place Of Worship, Public Transit, Schools |
|
Community Features
|
School Bus |
|
Features
|
Irregular Lot Size, Carpet Free, Sump Pump |
|
Parking Space Total
|
2 |
Building
|
Bathroom Total
|
1 |
|
Bedrooms Above Ground
|
3 |
|
Bedrooms Total
|
3 |
|
Appliances
|
Dishwasher, Dryer, Microwave, Refrigerator, Stove, Washer |
|
Basement Development
|
Unfinished |
|
Basement Type
|
Partial (unfinished) |
|
Construction Style Attachment
|
Detached |
|
Exterior Finish
|
Vinyl Siding |
|
Foundation Type
|
Stone |
|
Heating Fuel
|
Natural Gas |
|
Heating Type
|
Forced Air |
|
Stories Total
|
2 |
|
Type
|
House |
|
Utility Water
|
Municipal Water |
Land
|
Acreage
|
No |
|
Land Amenities
|
Park, Place Of Worship, Public Transit, Schools |
|
Sewer
|
Sanitary Sewer |
|
Size Irregular
|
36.8 X 109.2 Ft ; Lot Size Is Irregular |
|
Size Total Text
|
36.8 X 109.2 Ft ; Lot Size Is Irregular|under 1/2 Acre |
Rooms
| Level |
Type |
Length |
Width |
Dimensions |
|
Second Level |
Primary Bedroom |
4.82 m |
3.18 m |
4.82 m x 3.18 m |
|
Second Level |
Bedroom |
2.73 m |
4.1 m |
2.73 m x 4.1 m |
|
Second Level |
Bedroom |
3.18 m |
2.86 m |
3.18 m x 2.86 m |
|
Second Level |
Bathroom |
3.04 m |
1.46 m |
3.04 m x 1.46 m |
|
Main Level |
Living Room |
3.76 m |
4.52 m |
3.76 m x 4.52 m |
|
Main Level |
Dining Room |
2.42 m |
4.4 m |
2.42 m x 4.4 m |
|
Main Level |
Dining Room |
3.34 m |
1.73 m |
3.34 m x 1.73 m |
|
Main Level |
Kitchen |
3.34 m |
2.59 m |
3.34 m x 2.59 m |
Utilities
|
Cable
|
Installed |
|
Sewer
|
Installed |




