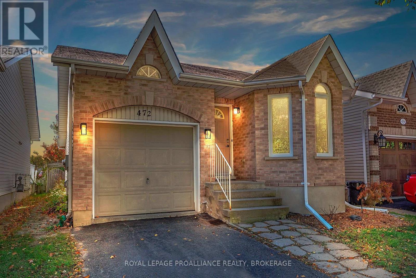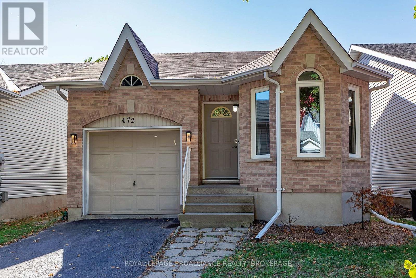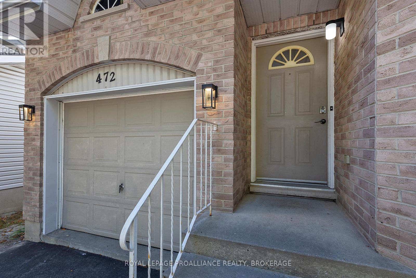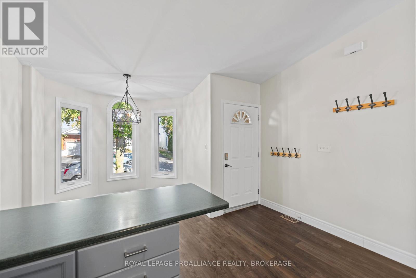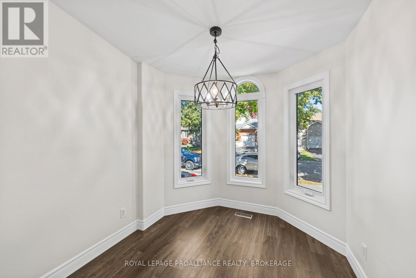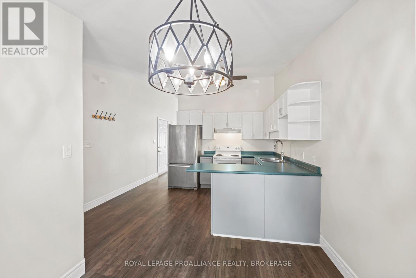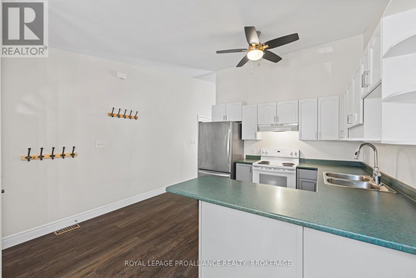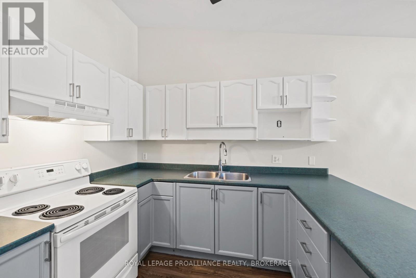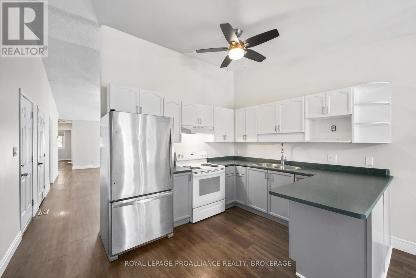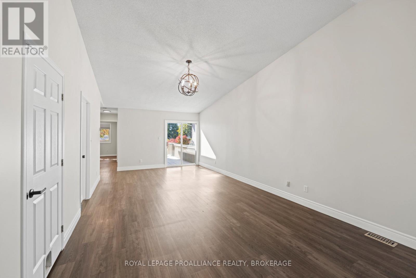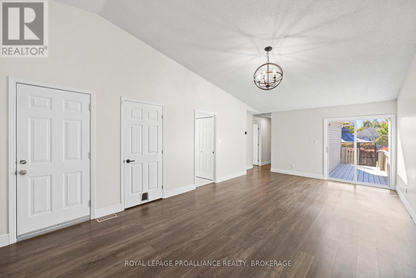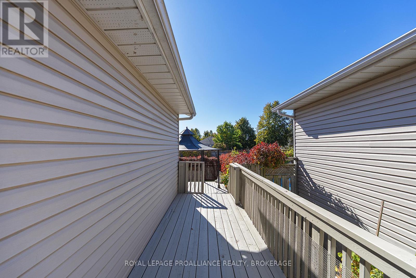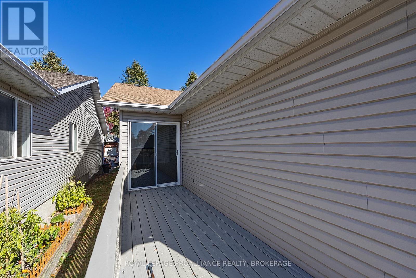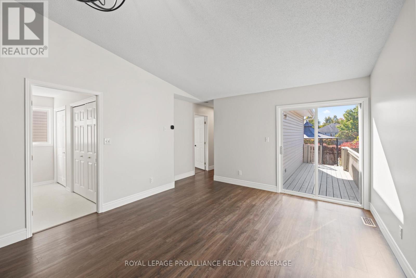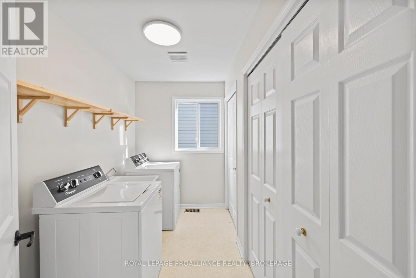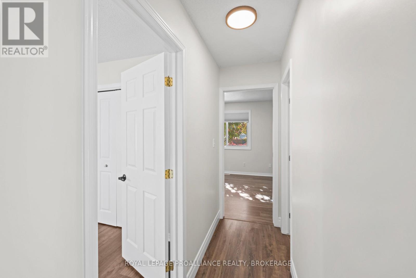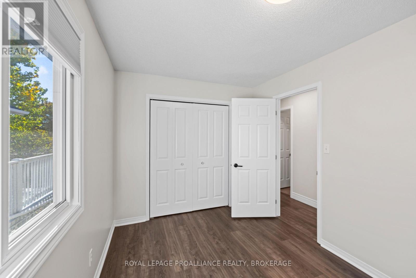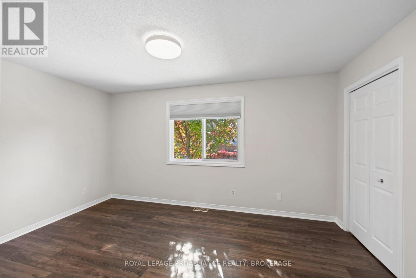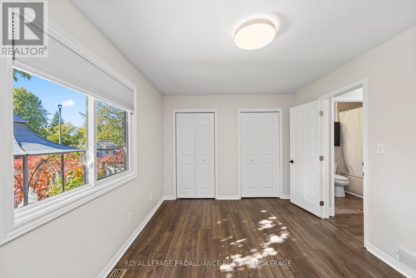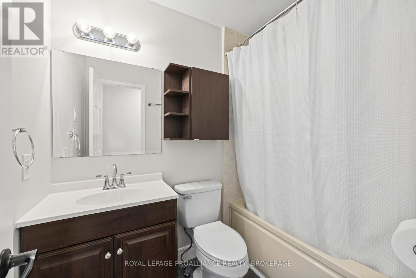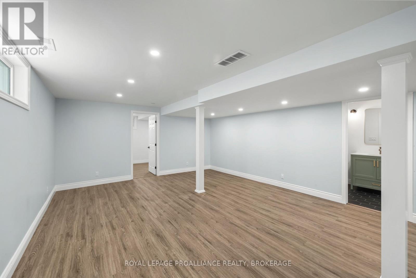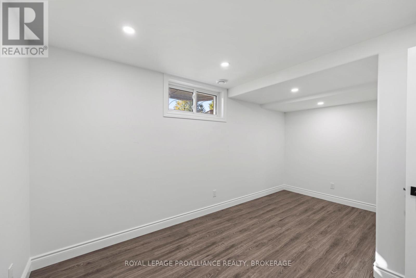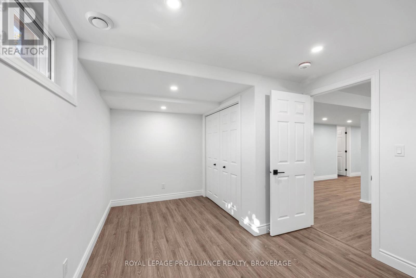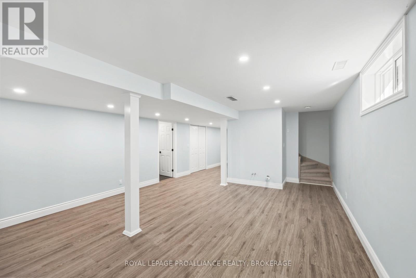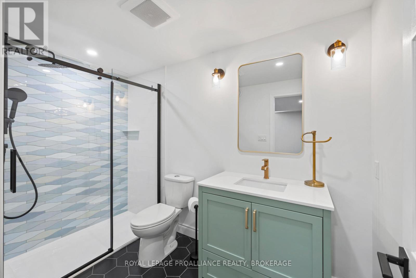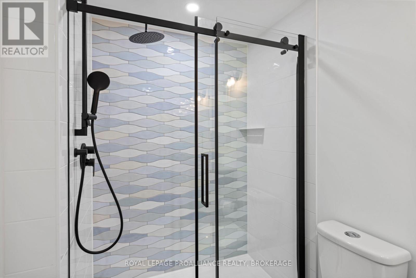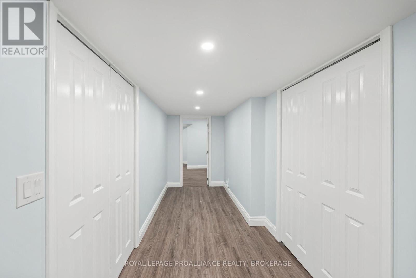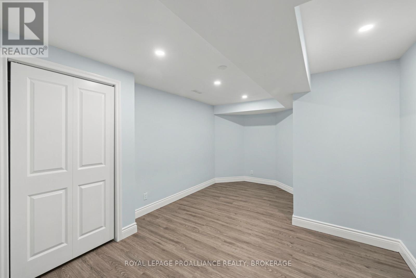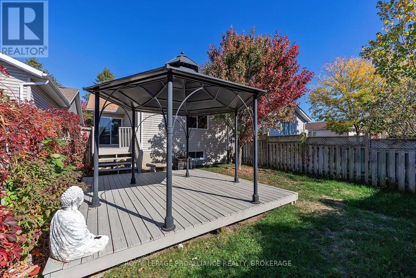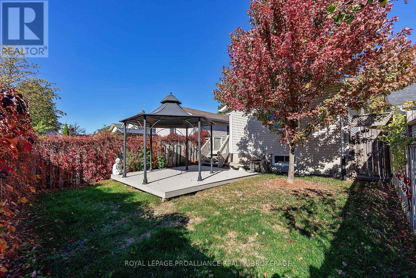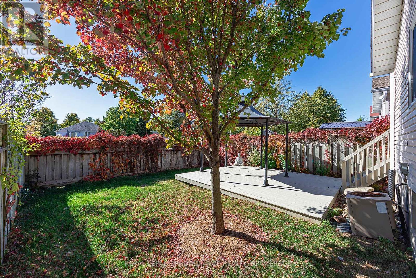3 Bedroom
2 Bathroom
1,100 - 1,500 ft2
Bungalow
Central Air Conditioning
Forced Air
$539,900
What a find! You don't see homes like this very often - a 2+1 bedroom, 2-bath bungalow in Kingston's east end that's move-in ready and priced right. Even without big price jumps year after year, it's still rare to find an affordable detached home in a family-friendly neighbourhood. Listed at $539,900, this might be the best option you'll see for a long time. The kitchen and dining room flow together at the front, while the vaulted-ceiling living room stretches across the back with sliding doors leading to a deck. Step outside to a fully-fenced, south-facing yard with a lower deck, mature tree, and no rear neighbours-just privacy and sun. Back inside, the main floor includes two bedrooms, a full bath, and main-level laundry. The flooring, paint, and lighting have all been refreshed. Downstairs, the newly finished lower level feels bright and spacious, with a large rec room, a den, a third bedroom, and a beautiful new bathroom featuring tiled floors and a custom tile-surround shower with modern fixtures and cabinetry. Add the single-car garage with inside entry, and you've got a home that's clean, updated, and easy to love. Move-in ready-and the price is right. (id:28469)
Property Details
|
MLS® Number
|
X12471255 |
|
Property Type
|
Single Family |
|
Neigbourhood
|
Greenwood Park |
|
Community Name
|
13 - Kingston East (Incl Barret Crt) |
|
Amenities Near By
|
Hospital, Park, Place Of Worship, Public Transit |
|
Equipment Type
|
Water Heater - Gas, Water Heater |
|
Features
|
Flat Site |
|
Parking Space Total
|
2 |
|
Rental Equipment Type
|
Water Heater - Gas, Water Heater |
|
Structure
|
Deck |
Building
|
Bathroom Total
|
2 |
|
Bedrooms Above Ground
|
2 |
|
Bedrooms Below Ground
|
1 |
|
Bedrooms Total
|
3 |
|
Age
|
16 To 30 Years |
|
Appliances
|
Water Heater, Dryer, Stove, Washer, Refrigerator |
|
Architectural Style
|
Bungalow |
|
Basement Development
|
Finished |
|
Basement Type
|
Full, N/a (finished) |
|
Construction Style Attachment
|
Detached |
|
Cooling Type
|
Central Air Conditioning |
|
Exterior Finish
|
Brick, Vinyl Siding |
|
Foundation Type
|
Poured Concrete |
|
Heating Fuel
|
Natural Gas |
|
Heating Type
|
Forced Air |
|
Stories Total
|
1 |
|
Size Interior
|
1,100 - 1,500 Ft2 |
|
Type
|
House |
|
Utility Water
|
Municipal Water |
Parking
Land
|
Acreage
|
No |
|
Fence Type
|
Fully Fenced, Fenced Yard |
|
Land Amenities
|
Hospital, Park, Place Of Worship, Public Transit |
|
Sewer
|
Sanitary Sewer |
|
Size Depth
|
100 Ft ,8 In |
|
Size Frontage
|
29 Ft ,8 In |
|
Size Irregular
|
29.7 X 100.7 Ft |
|
Size Total Text
|
29.7 X 100.7 Ft|under 1/2 Acre |
|
Zoning Description
|
Ur-3 |
Rooms
| Level |
Type |
Length |
Width |
Dimensions |
|
Basement |
Bathroom |
1.67 m |
3.08 m |
1.67 m x 3.08 m |
|
Basement |
Utility Room |
1.7 m |
4.55 m |
1.7 m x 4.55 m |
|
Basement |
Recreational, Games Room |
4.77 m |
6.85 m |
4.77 m x 6.85 m |
|
Basement |
Den |
3.4 m |
4.96 m |
3.4 m x 4.96 m |
|
Basement |
Bedroom 3 |
4.78 m |
3.04 m |
4.78 m x 3.04 m |
|
Main Level |
Kitchen |
3.87 m |
3.68 m |
3.87 m x 3.68 m |
|
Main Level |
Dining Room |
2.62 m |
2.04 m |
2.62 m x 2.04 m |
|
Main Level |
Living Room |
4.36 m |
7.47 m |
4.36 m x 7.47 m |
|
Main Level |
Primary Bedroom |
4.56 m |
3.04 m |
4.56 m x 3.04 m |
|
Main Level |
Bedroom 2 |
3.04 m |
3.73 m |
3.04 m x 3.73 m |
|
Main Level |
Bathroom |
1.52 m |
2.27 m |
1.52 m x 2.27 m |
|
Main Level |
Laundry Room |
3.04 m |
1.72 m |
3.04 m x 1.72 m |

