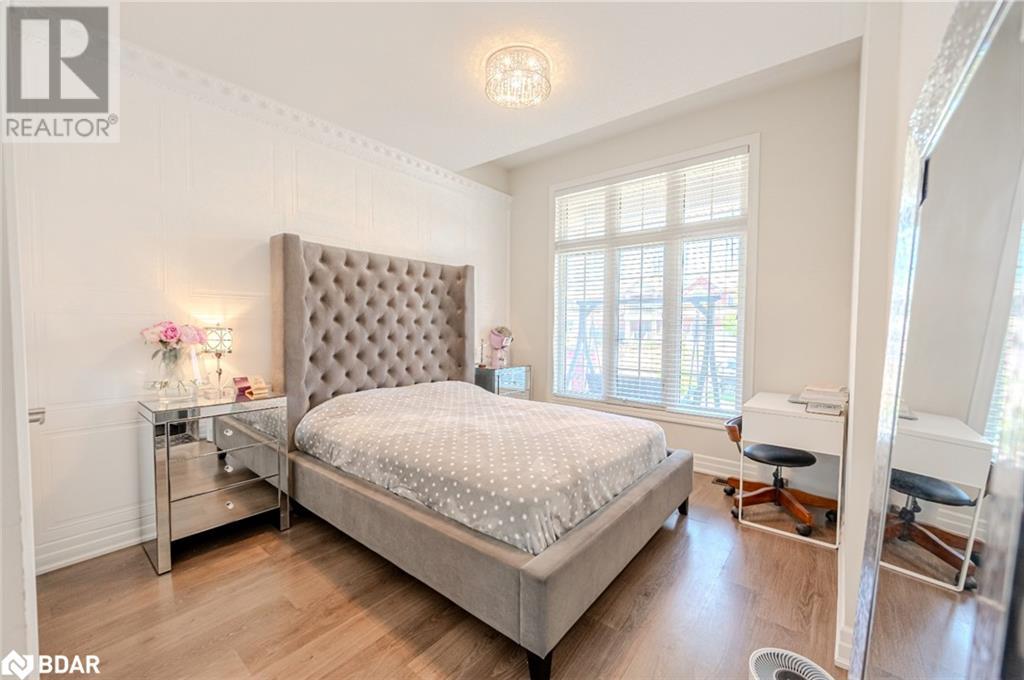4 Bedroom
3 Bathroom
1910 sqft
Bungalow
Fireplace
Central Air Conditioning
Forced Air
Landscaped
$849,000
COMMUTER-FRIENDLY LOCATION WITH TONS OF UPGRADES INSIDE & OUT! Perfectly situated close to Barrie, Base Borden, and Alliston, this stunning property is within walking distance to top-rated schools, convenient bus routes, the picturesque Nottawasaga River/trails, and beautiful parks. Step inside and be greeted by a sun-filled interior boasting updated finishes, vaulted ceilings, and a cozy fireplace in the living room. The modern kitchen is a chef’s delight, featuring stainless steel appliances, elegant stone countertops, a breakfast bar, and a stylish stone backsplash. This home offers four good-sized bedrooms, providing ample space for the entire family. Additionally, the bonus loft area overlooking the living room is perfect for a home office, family room, playroom, or private relaxation spot. The home's exterior is just as impressive, with $80,000 in upgraded landscaping that includes both the front and back of the house. Enjoy your mornings on the covered front porch and your evenings in the fully fenced yard with gardens, patios, stonescaping, a fire pit, and a gazebo. The unfinished basement is a blank canvas, ready for your personal touches with wiring for pot lights. Experience all this #HomeToStay has to offer. (id:27910)
Property Details
|
MLS® Number
|
40611199 |
|
Property Type
|
Single Family |
|
Amenities Near By
|
Golf Nearby, Park, Place Of Worship, Playground, Schools, Shopping |
|
Community Features
|
Quiet Area, Community Centre, School Bus |
|
Features
|
Ravine, Conservation/green Belt |
|
Parking Space Total
|
4 |
|
Structure
|
Shed, Porch |
Building
|
Bathroom Total
|
3 |
|
Bedrooms Above Ground
|
4 |
|
Bedrooms Total
|
4 |
|
Appliances
|
Dishwasher, Dryer, Refrigerator, Stove, Washer, Hood Fan |
|
Architectural Style
|
Bungalow |
|
Basement Development
|
Unfinished |
|
Basement Type
|
Full (unfinished) |
|
Construction Style Attachment
|
Detached |
|
Cooling Type
|
Central Air Conditioning |
|
Exterior Finish
|
Brick, Vinyl Siding |
|
Fire Protection
|
Smoke Detectors |
|
Fireplace Fuel
|
Electric |
|
Fireplace Present
|
Yes |
|
Fireplace Total
|
1 |
|
Fireplace Type
|
Other - See Remarks |
|
Foundation Type
|
Unknown |
|
Heating Fuel
|
Natural Gas |
|
Heating Type
|
Forced Air |
|
Stories Total
|
1 |
|
Size Interior
|
1910 Sqft |
|
Type
|
House |
|
Utility Water
|
Municipal Water |
Parking
Land
|
Access Type
|
Road Access |
|
Acreage
|
No |
|
Land Amenities
|
Golf Nearby, Park, Place Of Worship, Playground, Schools, Shopping |
|
Landscape Features
|
Landscaped |
|
Sewer
|
Municipal Sewage System |
|
Size Depth
|
115 Ft |
|
Size Frontage
|
31 Ft |
|
Size Total Text
|
Under 1/2 Acre |
|
Zoning Description
|
R1 |
Rooms
| Level |
Type |
Length |
Width |
Dimensions |
|
Second Level |
5pc Bathroom |
|
|
Measurements not available |
|
Second Level |
Bedroom |
|
|
12'2'' x 14'4'' |
|
Second Level |
Bedroom |
|
|
11'1'' x 12'5'' |
|
Second Level |
Family Room |
|
|
18'7'' x 13'5'' |
|
Main Level |
4pc Bathroom |
|
|
Measurements not available |
|
Main Level |
5pc Bathroom |
|
|
Measurements not available |
|
Main Level |
Laundry Room |
|
|
5'3'' x 6'7'' |
|
Main Level |
Bedroom |
|
|
10'6'' x 14'6'' |
|
Main Level |
Primary Bedroom |
|
|
11'10'' x 16'1'' |
|
Main Level |
Living Room |
|
|
17'3'' x 11'7'' |
|
Main Level |
Dining Room |
|
|
7'4'' x 10'3'' |
|
Main Level |
Kitchen |
|
|
11'3'' x 10'3'' |
|
Main Level |
Foyer |
|
|
7'1'' x 9'6'' |
Utilities
|
Cable
|
Available |
|
Natural Gas
|
Available |
|
Telephone
|
Available |





























