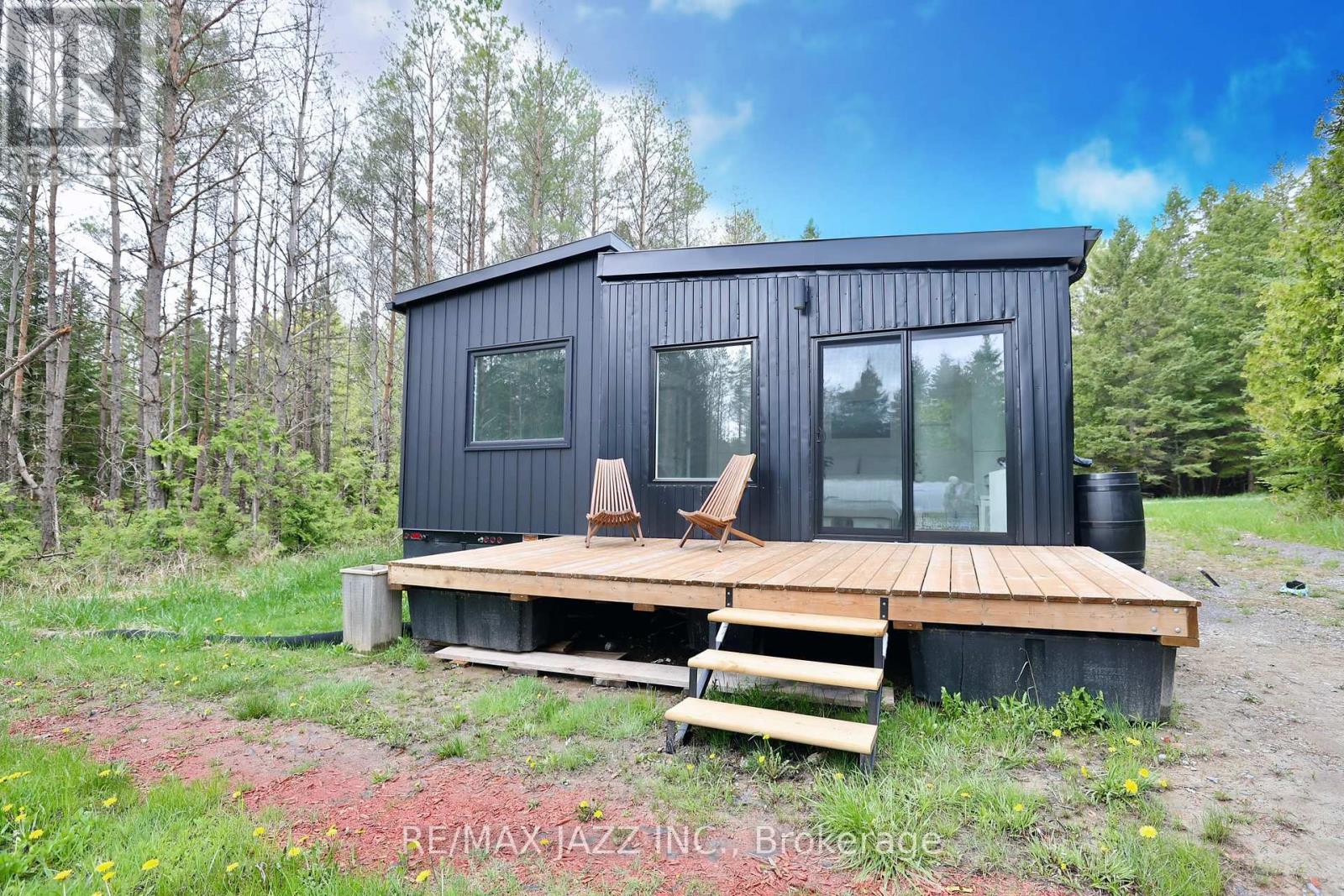2 Bedroom
1 Bathroom
Bungalow
Hot Water Radiator Heat
$350,000
HOUSE ONLY FOR SALE! LAND NOT INCLUDED! Do you dream of living off the grid? This home includes everything you need to do that! 6 solar panels totalling 2,340 watts of power that get stored into a fully loaded high end 16,000 watt solar battery cabinet with a 4,000 watt inverter AND a Generac 9400w generator for backup power! You also get a 10'x26' polycarbonate greenhouse to grow all your fruits and veggies as well as a shed to store all your tools in. This home is mobile and can be relocated to a parking spot of your choice. Not only is this home fully self sufficient, but it is luxurious, modern and stylish as well! Inside, you feel like you are living in a luxury chic condo with all the modern amenities including quartz countertops, in-floor heating, LED pot lights and on-demand hot water. The home features an eat-in kitchen, open concept living room with a barn door, open concept office which could also be a second bedroom and a huge primary bedroom with a walk-out to a large sundeck. There is so much natural light in this home.Roughed in to be on the grid, including air conditioning and flushing toilet. This home is being sold with fully furnished modern furniture custom fit to the house, so all you need to do is bring your clothes, turn the key and enjoy the off grid luxury dream! **** EXTRAS **** Contact Listing Agent for information on possible amenities including parking spaces and well. (id:27910)
Property Details
|
MLS® Number
|
X8443420 |
|
Property Type
|
Single Family |
|
Community Name
|
Rural Manvers |
|
Features
|
Carpet Free |
Building
|
Bathroom Total
|
1 |
|
Bedrooms Above Ground
|
2 |
|
Bedrooms Total
|
2 |
|
Amenities
|
Separate Heating Controls |
|
Appliances
|
Water Heater - Tankless, Water Heater, Dryer, Refrigerator, Stove, Washer, Window Coverings |
|
Architectural Style
|
Bungalow |
|
Exterior Finish
|
Aluminum Siding |
|
Heating Fuel
|
Propane |
|
Heating Type
|
Hot Water Radiator Heat |
|
Stories Total
|
1 |
|
Type
|
Mobile Home |
Land
Rooms
| Level |
Type |
Length |
Width |
Dimensions |
|
Main Level |
Kitchen |
3.3 m |
2.74 m |
3.3 m x 2.74 m |
|
Main Level |
Living Room |
2.74 m |
2.6 m |
2.74 m x 2.6 m |
|
Main Level |
Bedroom 2 |
3.56 m |
2.75 m |
3.56 m x 2.75 m |
|
Main Level |
Primary Bedroom |
4.28 m |
4.02 m |
4.28 m x 4.02 m |













