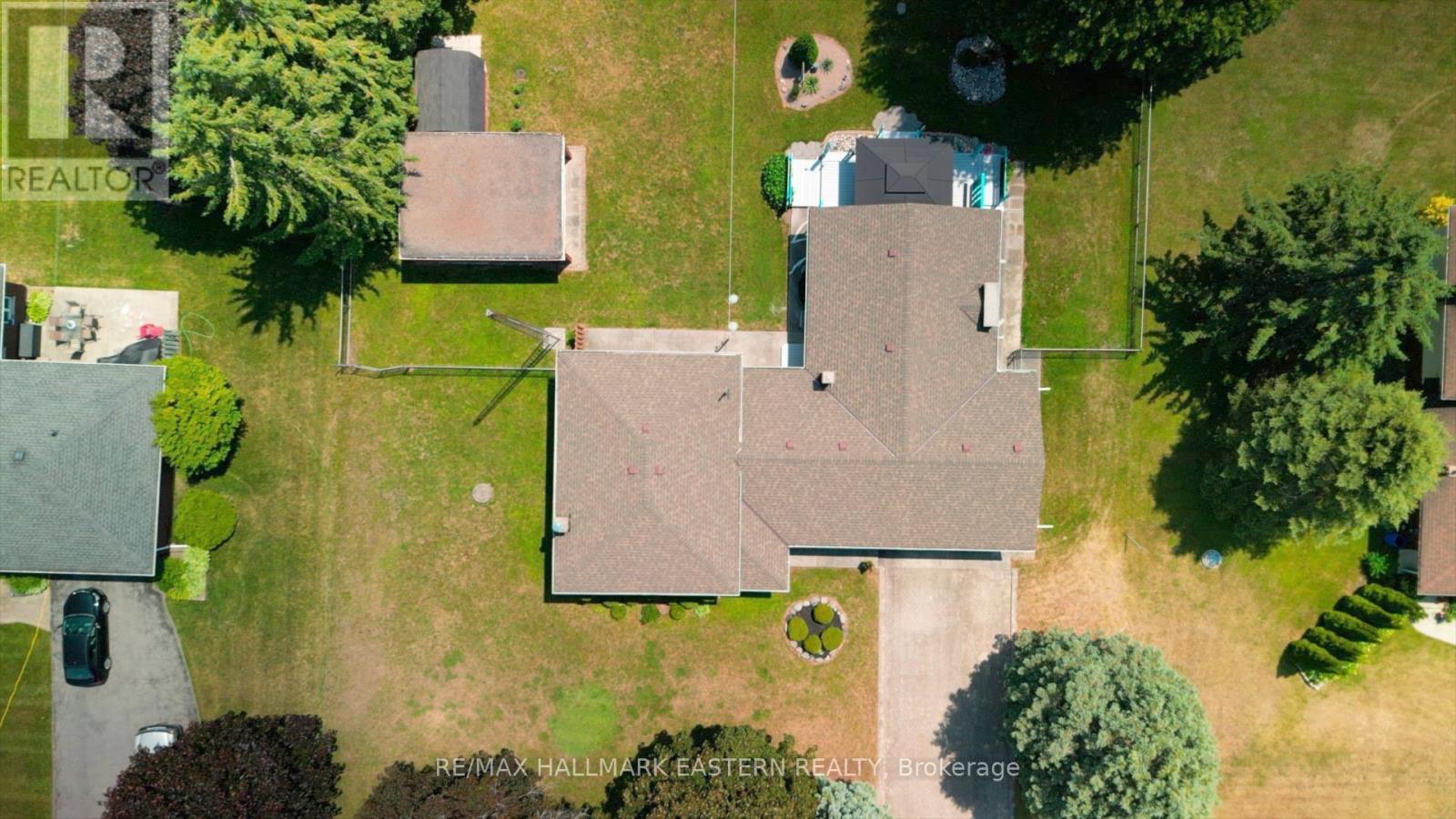3 Bedroom
2 Bathroom
Fireplace
Central Air Conditioning
Forced Air
$1,049,900
Welcome Home to Welcome, ON. Country Living At It's Best, Only 5 Mins to Port Hope/401. This 2321 Sq. Ft 4 Level Side split Exudes Beautiful, Newly Renovated Space. Main Floor hosts a Divine New Kitchen, Huge Great Room Addition and Dining Room. Upstairs Level Features 3 Good-Sized Bedrooms Including the Primary Bedroom. Venture Downstairs to a Finished Rec Room, Workshop Room and Oodles of Space and Storage. Access to Double Attached Garage From Inside. This Home Is Much Larger Than It May Appear. Outside, A South Facing Patio Is Tranquil, Private and Fun With No Neighbours Behind. The Completely Fenced-In Backyard Contains 3 Large Outbuildings Including an approx. 17Ft by 18Ft Detached Garage. Large Interlocking Brick Driveway Will Park 6 Cars. So Much Here to Appreciate On Almost 3/4 of An Acre. Close To Great Schools, Minutes to the 407. Ideal Home and Location. Offers Anytime. (id:27910)
Property Details
|
MLS® Number
|
X8456792 |
|
Property Type
|
Single Family |
|
Community Name
|
Rural Port Hope |
|
Amenities Near By
|
Schools |
|
Community Features
|
School Bus |
|
Parking Space Total
|
9 |
Building
|
Bathroom Total
|
2 |
|
Bedrooms Above Ground
|
3 |
|
Bedrooms Total
|
3 |
|
Basement Development
|
Finished |
|
Basement Type
|
Full (finished) |
|
Construction Style Attachment
|
Detached |
|
Construction Style Split Level
|
Sidesplit |
|
Cooling Type
|
Central Air Conditioning |
|
Exterior Finish
|
Brick, Vinyl Siding |
|
Fireplace Present
|
Yes |
|
Foundation Type
|
Block |
|
Heating Fuel
|
Natural Gas |
|
Heating Type
|
Forced Air |
|
Type
|
House |
Parking
Land
|
Acreage
|
No |
|
Land Amenities
|
Schools |
|
Sewer
|
Septic System |
|
Size Irregular
|
132.16 X 225.74 Ft |
|
Size Total Text
|
132.16 X 225.74 Ft|1/2 - 1.99 Acres |
Rooms
| Level |
Type |
Length |
Width |
Dimensions |










































