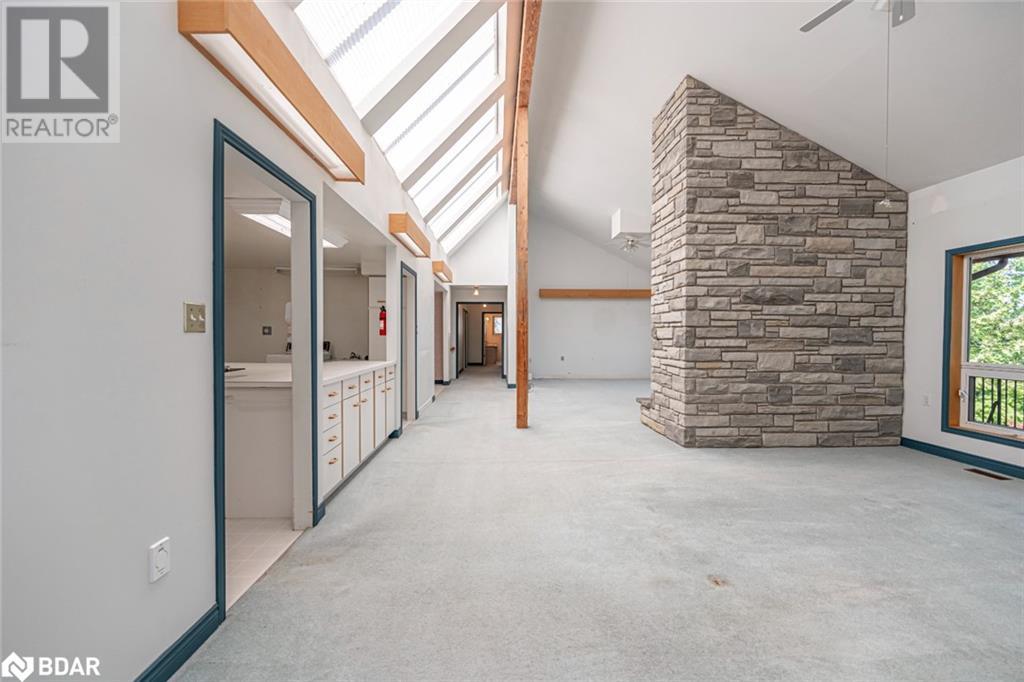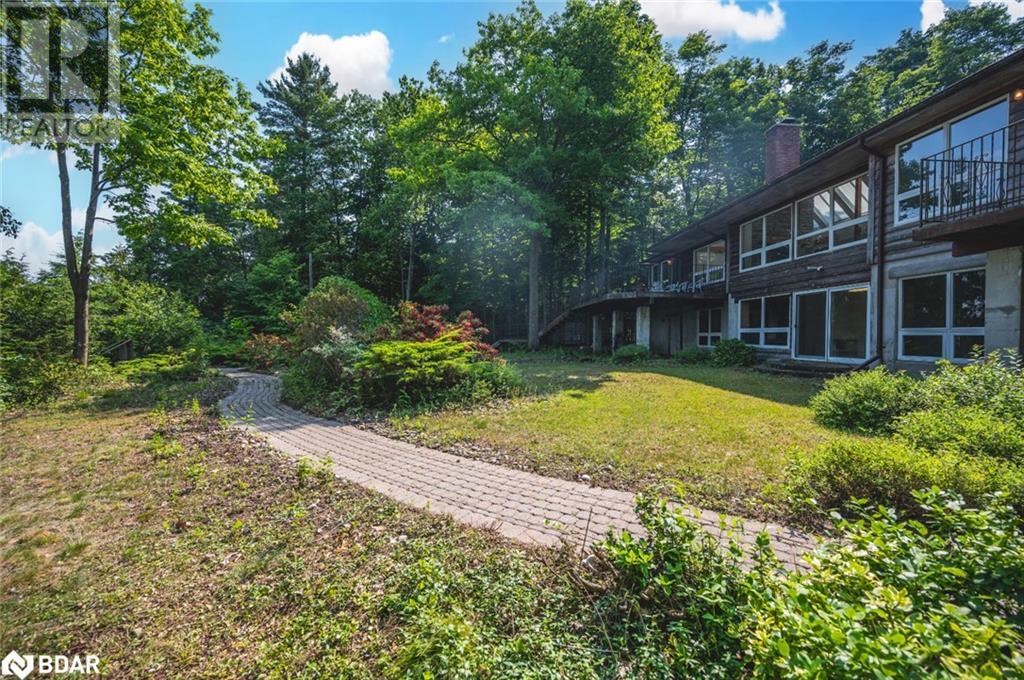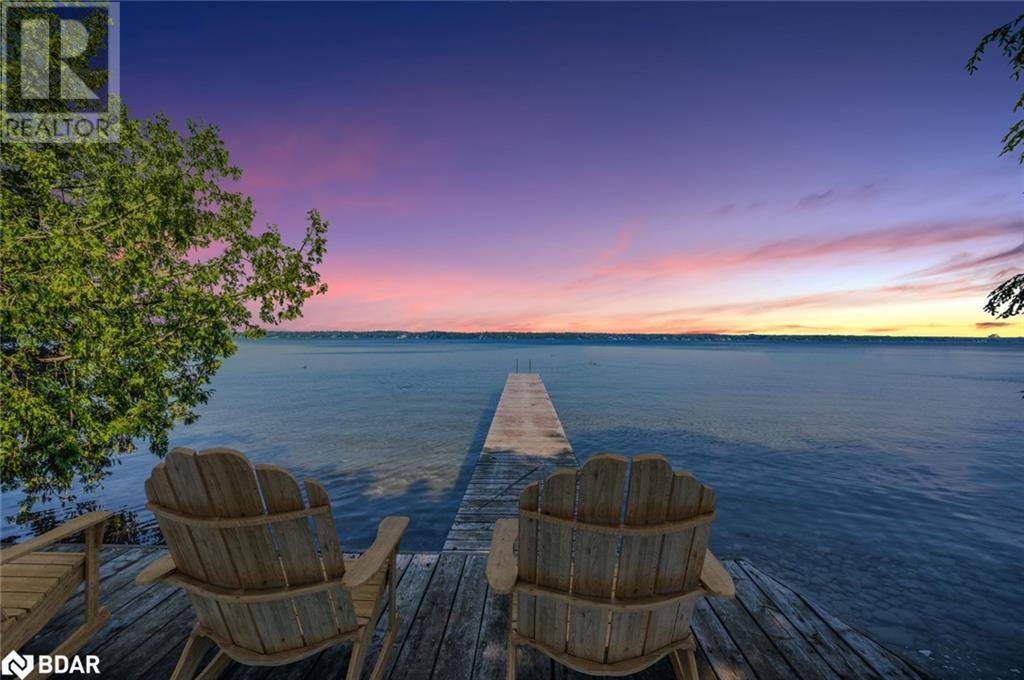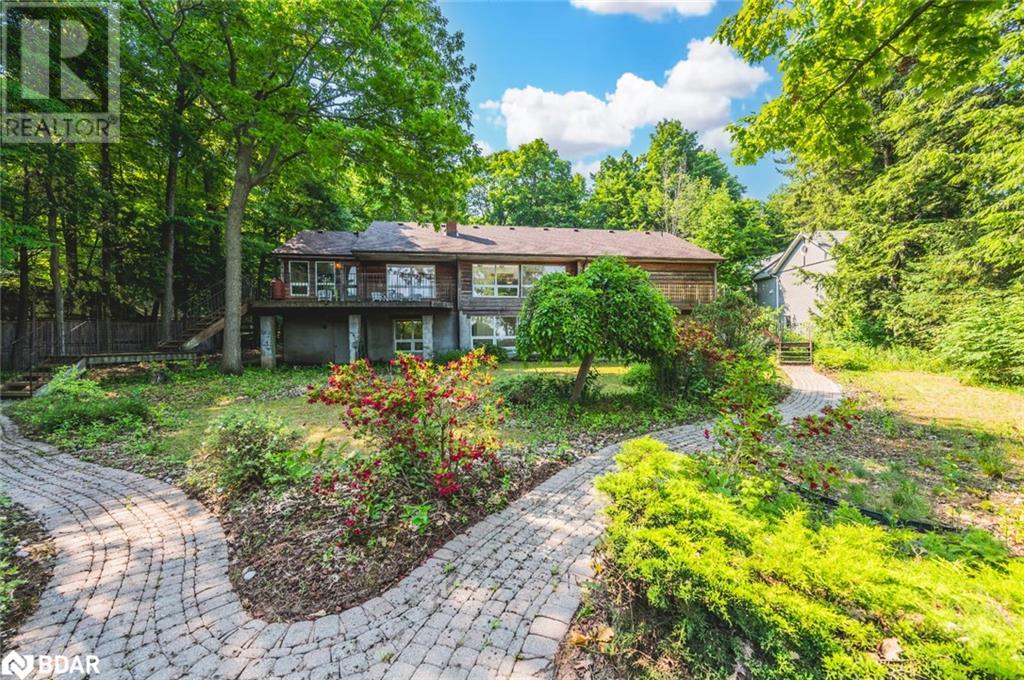5 Bedroom
3 Bathroom
4142 sqft
Bungalow
Central Air Conditioning
Forced Air
Waterfront
Acreage
$3,125,000
LUXURIOUS WATERFRONT BUNGALOW ON KEMPENFELT BAY: 4,100+ SQ FT, 3.64 ACRES, & 132 FT OF PRISTINE SHORELINE! This custom-built Viceroy style home is a rare find, nestled on a 3.64-acre waterfront lot on Kempenfelt Bay. Just 45 minutes from the GTA, this location is ideal for a cottage retreat or year-round living, with convenient proximity to Barrie and Innisfil and a short drive to Friday Harbour for entertainment, gourmet dining, shopping, golf, and events. Enveloped by mature trees, the property offers unparalleled privacy with 132 feet of pristine water frontage. Enjoy northern exposure that captures stunning sunsets, a rocky shoreline with a gradual, easy entry, and an included dock perfect for various water activities. The magnificent interior offers over 4,100 finished sq ft of living space, with large windows throughout providing stunning waterfront views. The expansive kitchen boasts an abundance of white cabinetry, a massive island, and an open layout. The dining and living rooms feature a vaulted ceiling, separated by a wood fireplace encased in a floor-to-ceiling stone surround. The primary bedroom presents 2 closets, a 6-piece ensuite, and a walkout to a private deck. The sunroom also offers a walkout to a massive deck overlooking the water. The finished walkout basement, with a separate entrance, provides in-law capability or income potential. Endless adventures await at this beautiful #HomeToStay where every day offers a new opportunity to explore the pristine waters and create unforgettable family memories. This is lakeside living at its finest! (id:27910)
Property Details
|
MLS® Number
|
40609748 |
|
Property Type
|
Single Family |
|
Amenities Near By
|
Beach, Golf Nearby, Marina, Park, Place Of Worship, Schools, Shopping |
|
Community Features
|
Quiet Area, School Bus |
|
Equipment Type
|
Water Heater |
|
Features
|
Automatic Garage Door Opener |
|
Parking Space Total
|
12 |
|
Rental Equipment Type
|
Water Heater |
|
View Type
|
Lake View |
|
Water Front Name
|
Kempenfelt Bay |
|
Water Front Type
|
Waterfront |
Building
|
Bathroom Total
|
3 |
|
Bedrooms Above Ground
|
3 |
|
Bedrooms Below Ground
|
2 |
|
Bedrooms Total
|
5 |
|
Appliances
|
Central Vacuum, Dishwasher, Microwave, Refrigerator, Stove, Washer, Garage Door Opener |
|
Architectural Style
|
Bungalow |
|
Basement Development
|
Finished |
|
Basement Type
|
Full (finished) |
|
Constructed Date
|
1990 |
|
Construction Material
|
Wood Frame |
|
Construction Style Attachment
|
Detached |
|
Cooling Type
|
Central Air Conditioning |
|
Exterior Finish
|
Wood |
|
Fixture
|
Ceiling Fans |
|
Heating Fuel
|
Propane |
|
Heating Type
|
Forced Air |
|
Stories Total
|
1 |
|
Size Interior
|
4142 Sqft |
|
Type
|
House |
|
Utility Water
|
Drilled Well |
Parking
Land
|
Access Type
|
Water Access, Road Access |
|
Acreage
|
Yes |
|
Land Amenities
|
Beach, Golf Nearby, Marina, Park, Place Of Worship, Schools, Shopping |
|
Sewer
|
Septic System |
|
Size Depth
|
1070 Ft |
|
Size Frontage
|
132 Ft |
|
Size Irregular
|
3.64 |
|
Size Total
|
3.64 Ac|2 - 4.99 Acres |
|
Size Total Text
|
3.64 Ac|2 - 4.99 Acres |
|
Zoning Description
|
Ep & Cpps |
Rooms
| Level |
Type |
Length |
Width |
Dimensions |
|
Basement |
5pc Bathroom |
|
|
Measurements not available |
|
Basement |
Utility Room |
|
|
8'4'' x 9'10'' |
|
Basement |
Storage |
|
|
16'8'' x 10'9'' |
|
Basement |
Storage |
|
|
3'4'' x 9'6'' |
|
Basement |
Bedroom |
|
|
12'9'' x 12'3'' |
|
Basement |
Bedroom |
|
|
13'10'' x 9'1'' |
|
Basement |
Family Room |
|
|
14'0'' x 19'0'' |
|
Basement |
Recreation Room |
|
|
33'5'' x 24'6'' |
|
Main Level |
5pc Bathroom |
|
|
Measurements not available |
|
Main Level |
Bedroom |
|
|
12'4'' x 12'7'' |
|
Main Level |
Bedroom |
|
|
12'4'' x 12'1'' |
|
Main Level |
Full Bathroom |
|
|
Measurements not available |
|
Main Level |
Primary Bedroom |
|
|
17'5'' x 15'8'' |
|
Main Level |
Sunroom |
|
|
18'6'' x 11'6'' |
|
Main Level |
Living Room |
|
|
20'11'' x 22'6'' |
|
Main Level |
Dining Room |
|
|
18'8'' x 13'3'' |
|
Main Level |
Kitchen |
|
|
14'4'' x 19'1'' |
|
Main Level |
Foyer |
|
|
7'10'' x 8'2'' |



































