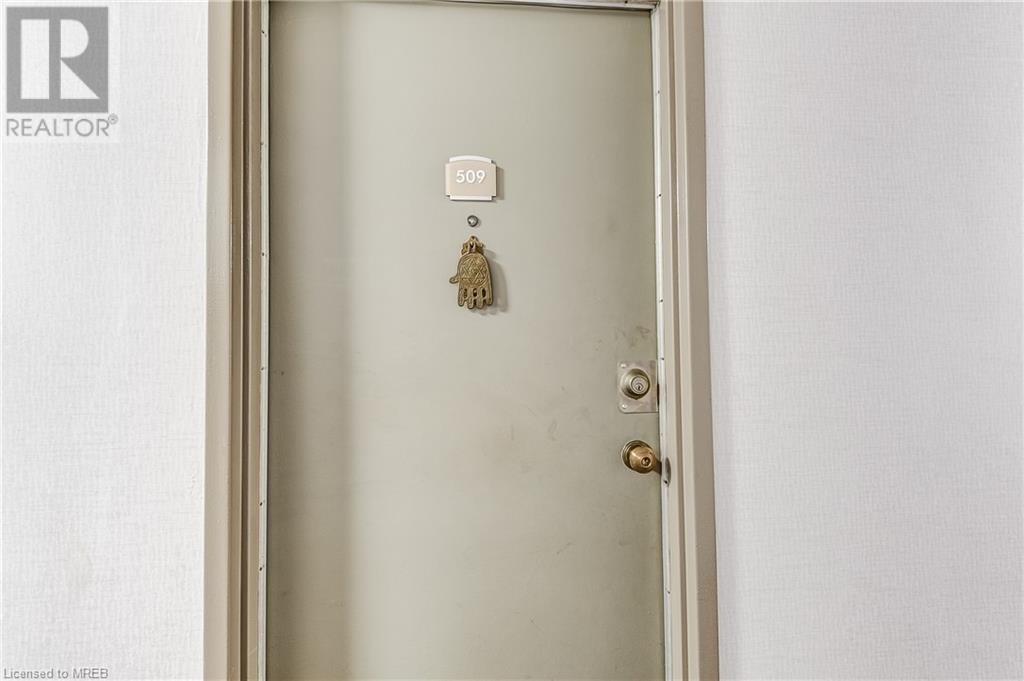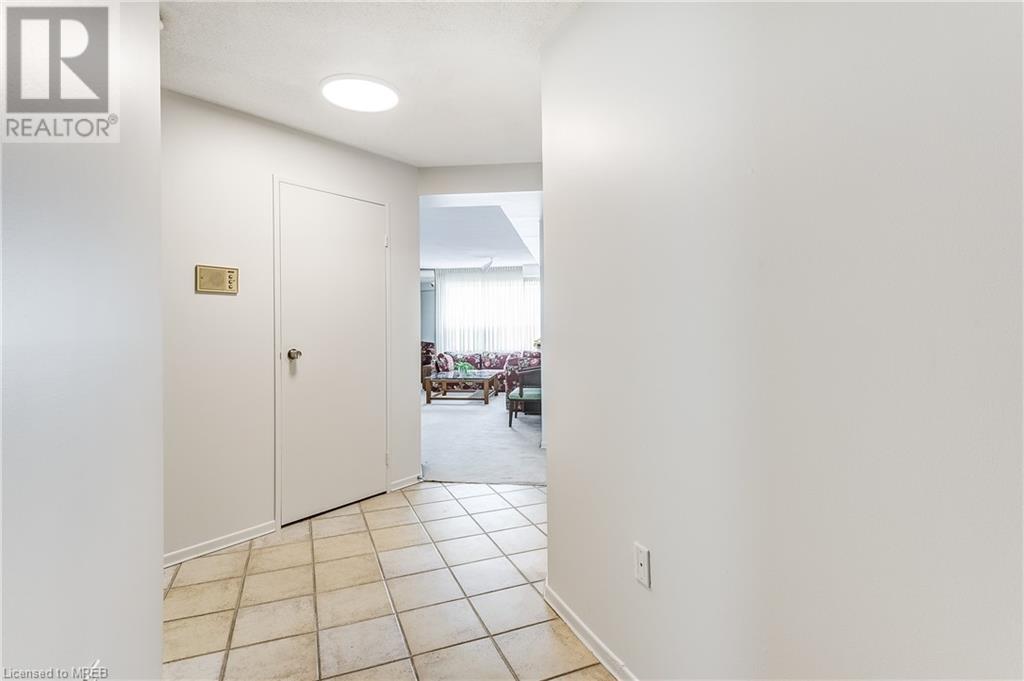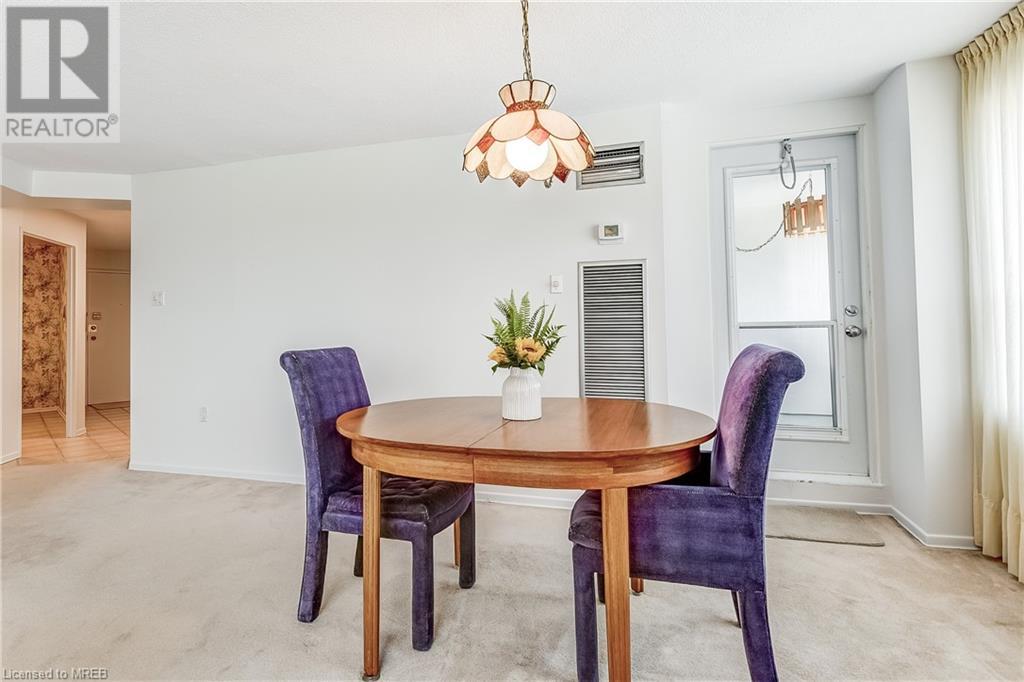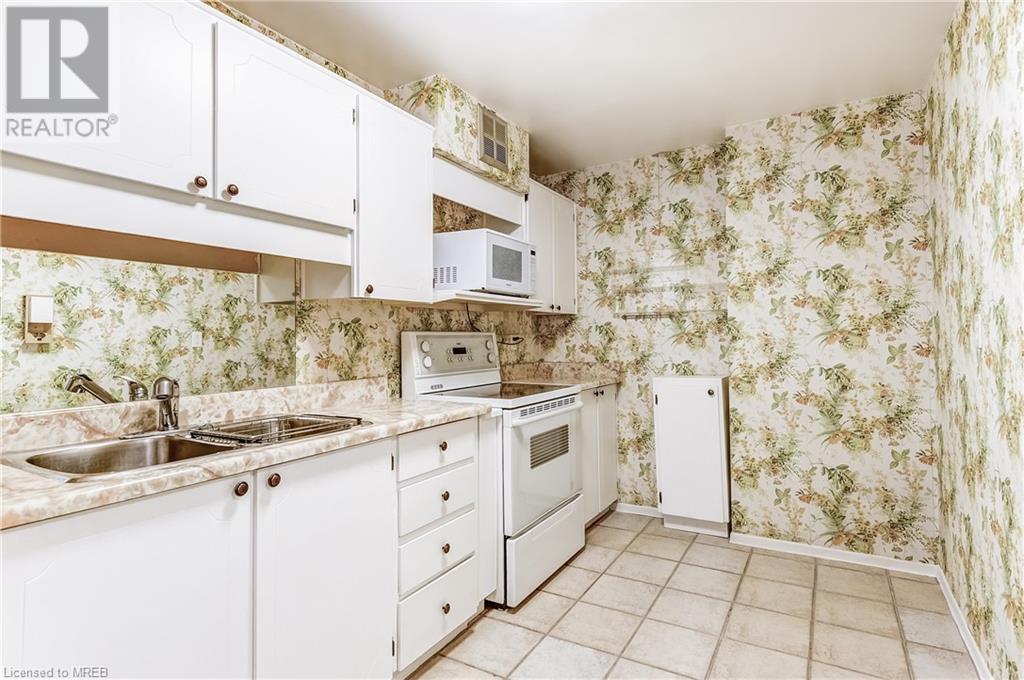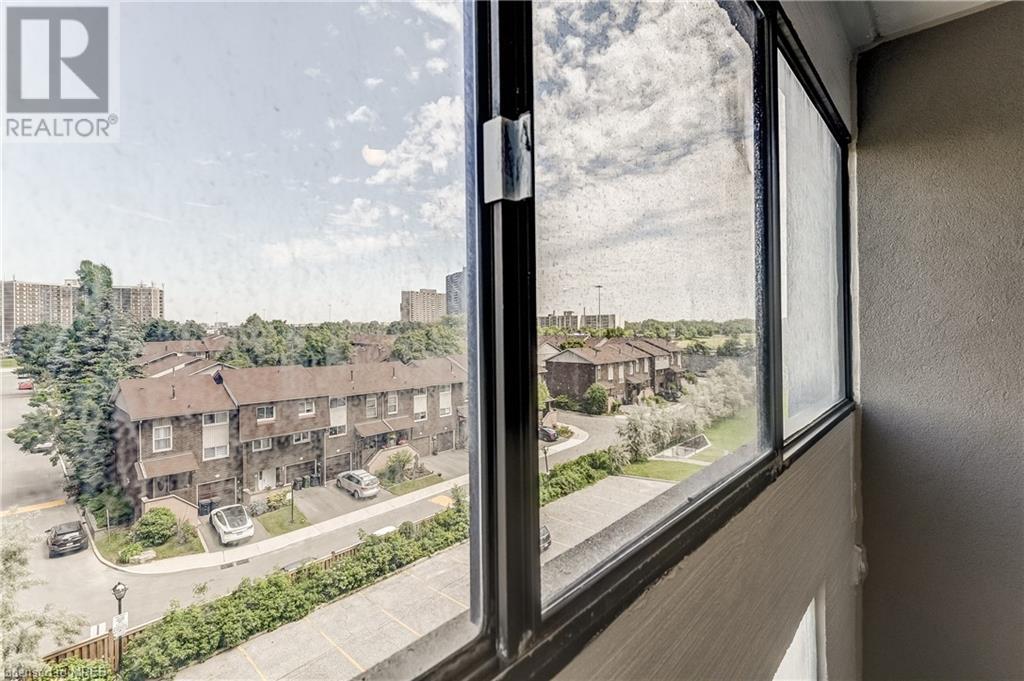2 Bedroom
1 Bathroom
1036 sqft
Central Air Conditioning
$529,900Maintenance,
$841.15 Monthly
Spacious and Bright 2 Bedroom Condo With Large Windows allowing for Lots of Natural Light. Unit has been Freshly Painted (Except for Laundry and Utility Rooms) Carpets have been Cleaned. Some Features Include: an Eat-in Kitchen with 4 appliances, an Enclosed Balcony, an Ensuite Laundry Room with a Tub, full size Washer and Dryer, Utility Room comes with Shelving, Freezer and Filing Cabinet. Plenty of Storage Space within the unit. One Underground Parking Space is included. As per Management - Building is Smoke Free except for some Grandfathered Units. Maintenance Fee Includes: Heat, Hydro, Water, Rogers Ignite Cable TV and Internet, Building Insurance and Parking. Close to Schools, Parks, Transit, Shops, Dining and Golf. Convenient access to Hwys, Pearson Airport, Malls and more! A Must See!! (id:27910)
Property Details
|
MLS® Number
|
40605998 |
|
Property Type
|
Single Family |
|
Amenities Near By
|
Golf Nearby, Public Transit, Schools |
|
Community Features
|
Community Centre |
|
Features
|
Balcony, No Pet Home |
|
Parking Space Total
|
1 |
Building
|
Bathroom Total
|
1 |
|
Bedrooms Above Ground
|
2 |
|
Bedrooms Total
|
2 |
|
Amenities
|
Exercise Centre, Party Room |
|
Basement Type
|
None |
|
Construction Material
|
Concrete Block, Concrete Walls |
|
Construction Style Attachment
|
Attached |
|
Cooling Type
|
Central Air Conditioning |
|
Exterior Finish
|
Concrete |
|
Heating Fuel
|
Natural Gas |
|
Stories Total
|
1 |
|
Size Interior
|
1036 Sqft |
|
Type
|
Apartment |
|
Utility Water
|
Municipal Water |
Parking
Land
|
Acreage
|
No |
|
Land Amenities
|
Golf Nearby, Public Transit, Schools |
|
Sewer
|
Municipal Sewage System |
|
Zoning Description
|
Ra (f24;au67*80) |
Rooms
| Level |
Type |
Length |
Width |
Dimensions |
|
Main Level |
4pc Bathroom |
|
|
Measurements not available |
|
Main Level |
Other |
|
|
8'7'' x 6'10'' |
|
Main Level |
Utility Room |
|
|
6'7'' x 5'3'' |
|
Main Level |
Laundry Room |
|
|
9'8'' x 7'3'' |
|
Main Level |
Bedroom |
|
|
10'5'' x 9'5'' |
|
Main Level |
Primary Bedroom |
|
|
16'0'' x 10'8'' |
|
Main Level |
Kitchen |
|
|
15'8'' x 7'6'' |
|
Main Level |
Dining Room |
|
|
9'5'' x 8'10'' |
|
Main Level |
Living Room |
|
|
19'3'' x 14'10'' |








