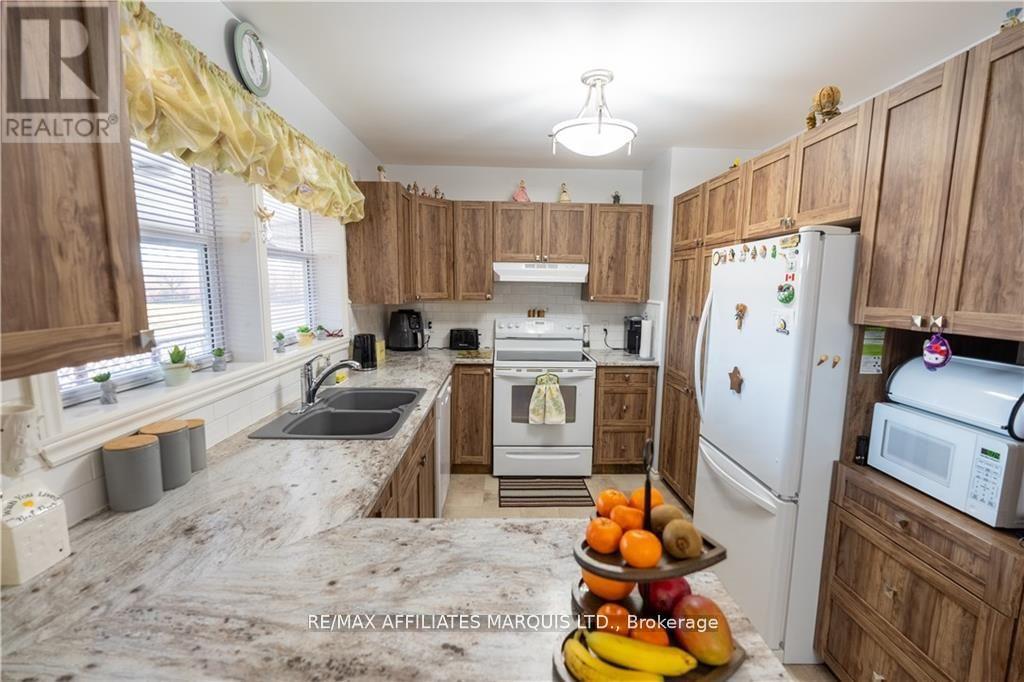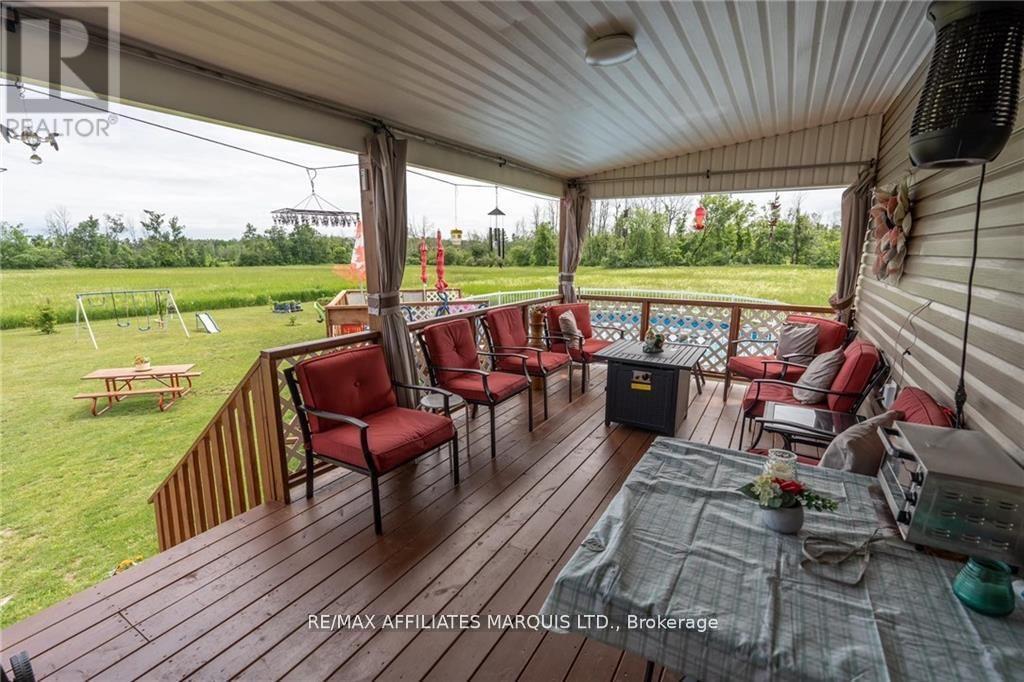3 Bedroom
2 Bathroom
Bungalow
Fireplace
Central Air Conditioning
Forced Air
$547,000
This 2+1 bedroom home offers just under 1100 square ft, with a fully finished basement. Open concept main floor with a spacious eat in kitchen that is centrally located between the bright living room with cathedral ceilings and the 3 season sunroom that overlooks the backyard. The home also offers an oversized recroom warmed by a propane fireplace and has lots of room for that big screen tv and a pool table. The covered patio in the back makes for a nice spot to sit and relax in the evening whether it's a rainy day or to give you a break from the sun. Double car garage, metal roof, efficient propane forced air heating, central air conditioning, above ground pool, and sitting nicely on a country lot that's only 15 mins from Cornwall, and 40 mins to Ottawa. (id:28469)
Property Details
|
MLS® Number
|
X11910471 |
|
Property Type
|
Single Family |
|
Community Name
|
716 - South Stormont (Cornwall) Twp |
|
Features
|
Carpet Free |
|
Parking Space Total
|
8 |
Building
|
Bathroom Total
|
2 |
|
Bedrooms Above Ground
|
2 |
|
Bedrooms Below Ground
|
1 |
|
Bedrooms Total
|
3 |
|
Architectural Style
|
Bungalow |
|
Basement Development
|
Finished |
|
Basement Type
|
Full (finished) |
|
Construction Style Attachment
|
Detached |
|
Cooling Type
|
Central Air Conditioning |
|
Exterior Finish
|
Vinyl Siding |
|
Fireplace Present
|
Yes |
|
Foundation Type
|
Concrete |
|
Half Bath Total
|
1 |
|
Heating Fuel
|
Propane |
|
Heating Type
|
Forced Air |
|
Stories Total
|
1 |
|
Type
|
House |
Parking
Land
|
Acreage
|
No |
|
Sewer
|
Septic System |
|
Size Depth
|
229 Ft ,3 In |
|
Size Frontage
|
149 Ft ,6 In |
|
Size Irregular
|
149.51 X 229.25 Ft ; 0 |
|
Size Total Text
|
149.51 X 229.25 Ft ; 0 |
|
Zoning Description
|
Residential |
Rooms
| Level |
Type |
Length |
Width |
Dimensions |
|
Basement |
Bedroom |
2.76 m |
2.54 m |
2.76 m x 2.54 m |
|
Basement |
Recreational, Games Room |
5.48 m |
7.01 m |
5.48 m x 7.01 m |
|
Main Level |
Bedroom |
3.12 m |
2.43 m |
3.12 m x 2.43 m |
|
Main Level |
Kitchen |
7.51 m |
2.81 m |
7.51 m x 2.81 m |
|
Main Level |
Living Room |
7.01 m |
3.75 m |
7.01 m x 3.75 m |
|
Main Level |
Primary Bedroom |
3.63 m |
3.5 m |
3.63 m x 3.5 m |




























