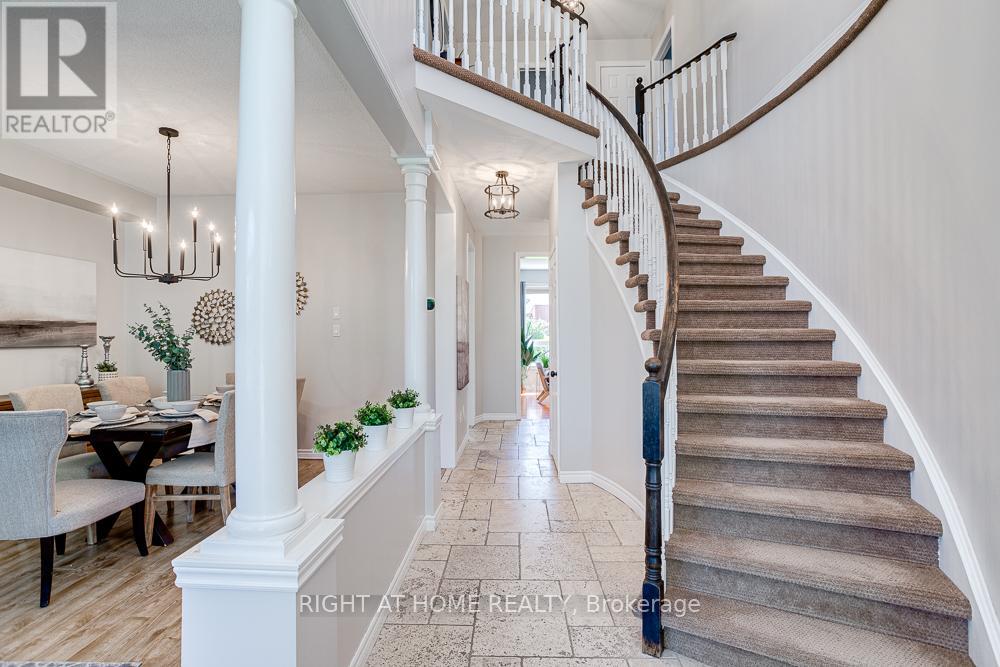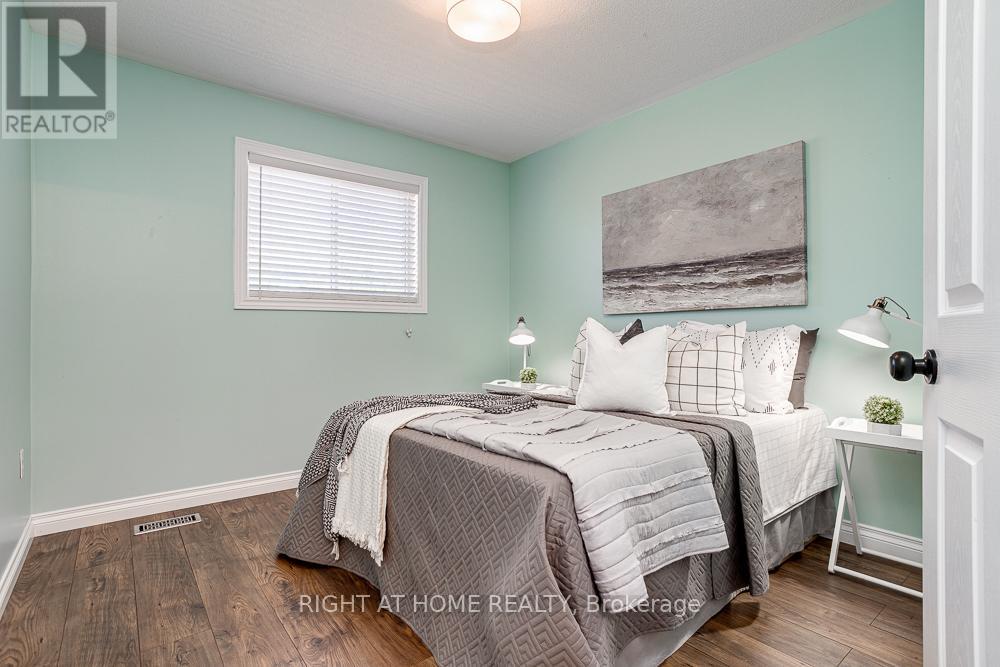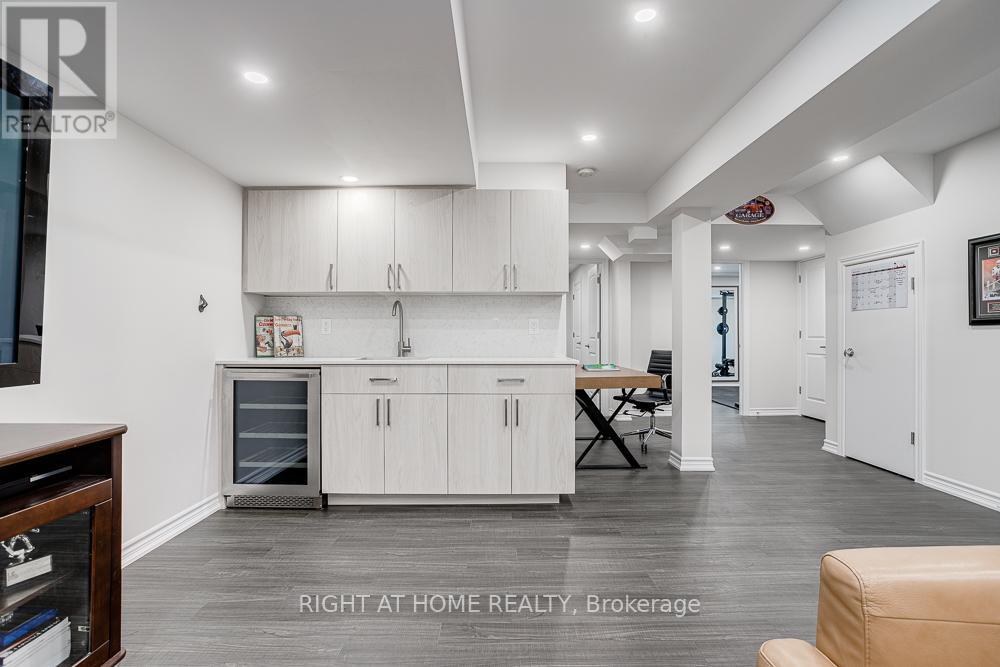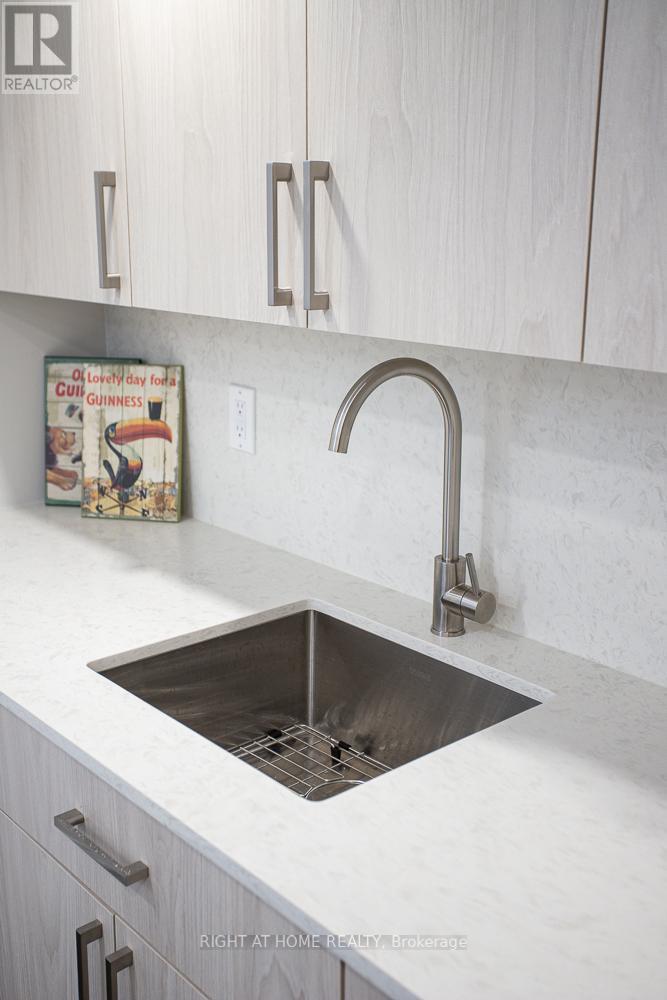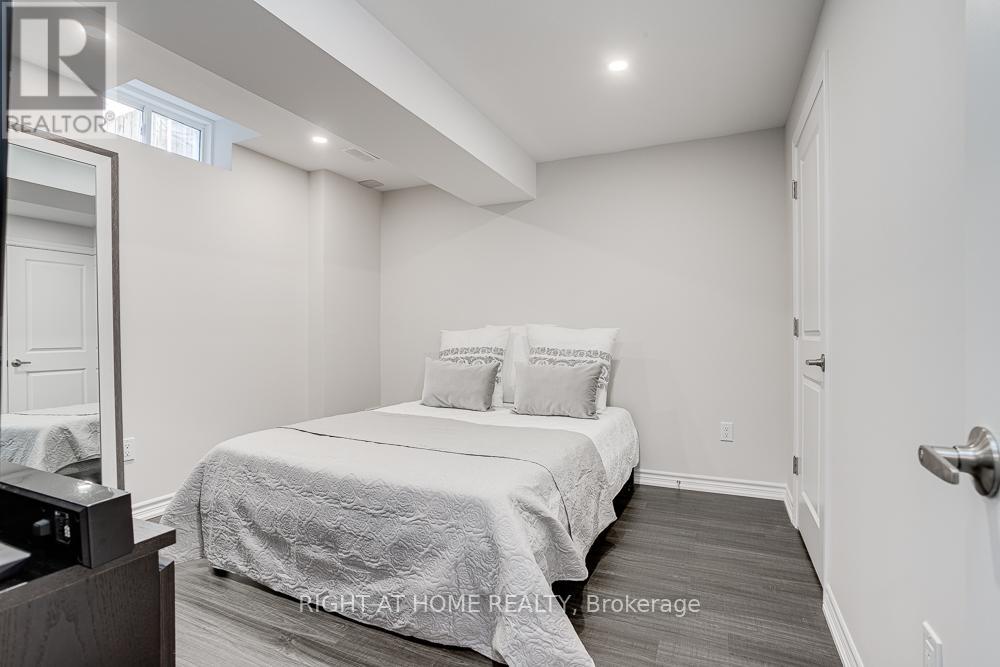6 Bedroom
4 Bathroom
Fireplace
Central Air Conditioning
Forced Air
$1,089,000
Welcome To This Remarkable Family Home Lined With Nicely Manicured Perennial Gardens In A Highly Desirable Neighbourhood. Upon Entering The Home You Will Appreciate This Very Functional Light Filled Layout With A Large Living & Dining Room Combination Perfectly Accommodating Family Gatherings. Enjoy A Large Eat-In Kitchen With New Appliances & A High End Gas Range, Breakfast Bar & Walk-Out To A Newly Designed Backyard Patio. The Kitchen Is Also Open To The Family Room With A Gas Fireplace & Large Windows Which Overlook The Backyard. As You Head Upstairs, The Primary Bedroom Has A 4-Piece EnSuite, His & Hers Closet, & An Additional Walk-In Closet! This Beauty Has An Abundance Of Storage. There Are Also 3 Additional Generously Sized Bedrooms & 4-Piece Bath. The Basement Was Professionally Finished By Reno Duck In 2022 With Upgraded Insulation Under The High-End Laminate Flooring & Pot Lights. You Will Admire A Custom Bar Top Designed By Taylor Churchill, A Local Woodworking Artist, Custom Wet Bar/Snack Area With A Built-In Front Vent Beverage Refrigerator & Under Cabinet Lighting. The Family Room Area Is Wired For A Wall-Mount TV Including Electrical & Hidden Cable Management. This Basement Also Includes Two Bedrooms With Large Closets, A Spa-Like 3-Piece Washroom With Upgraded Bathroom Tiles & An Oversized Walk-In Glass Shower. Lots Of Additional Storage (Including A Large Closet Tucked Away In the TV Area With Light & Electrical Inside). Savor The Backyard Features With Nicely Appointed Armour Stone, Privacy Screening For Cozy Afternoons & Evenings. A Custom-Built Shed With Plenty Of Storage & Hydro Which Is Nicely Tucked Away Not Eating Up Prime Yard Space. **** EXTRAS **** Roof 2018. New In 2022: Finished Basement, Furnace, Air Conditioner, Tankless Water Heater (owned), Water Softener & Upgraded Electrical Panel To 200 AMP. 2023: New Patio, Shed W/ Hydro.Upgraded Gas Line To A 1\" Connection & BBQ hook-up. (id:27910)
Property Details
|
MLS® Number
|
E8464564 |
|
Property Type
|
Single Family |
|
Community Name
|
Port Perry |
|
Amenities Near By
|
Public Transit, Hospital |
|
Community Features
|
School Bus |
|
Parking Space Total
|
6 |
Building
|
Bathroom Total
|
4 |
|
Bedrooms Above Ground
|
4 |
|
Bedrooms Below Ground
|
2 |
|
Bedrooms Total
|
6 |
|
Appliances
|
Water Softener, Water Heater - Tankless, Garage Door Opener Remote(s), Dryer, Refrigerator, Washer |
|
Basement Development
|
Finished |
|
Basement Type
|
N/a (finished) |
|
Construction Style Attachment
|
Detached |
|
Cooling Type
|
Central Air Conditioning |
|
Exterior Finish
|
Brick, Vinyl Siding |
|
Fireplace Present
|
Yes |
|
Foundation Type
|
Poured Concrete |
|
Heating Fuel
|
Natural Gas |
|
Heating Type
|
Forced Air |
|
Stories Total
|
2 |
|
Type
|
House |
|
Utility Water
|
Municipal Water |
Parking
Land
|
Acreage
|
No |
|
Land Amenities
|
Public Transit, Hospital |
|
Sewer
|
Sanitary Sewer |
|
Size Irregular
|
49.24 X 114.9 Ft |
|
Size Total Text
|
49.24 X 114.9 Ft |
|
Surface Water
|
Lake/pond |
Rooms
| Level |
Type |
Length |
Width |
Dimensions |
|
Second Level |
Primary Bedroom |
3.64 m |
5.27 m |
3.64 m x 5.27 m |
|
Second Level |
Bedroom 2 |
3.84 m |
3.49 m |
3.84 m x 3.49 m |
|
Second Level |
Bedroom 3 |
3.28 m |
3.15 m |
3.28 m x 3.15 m |
|
Second Level |
Bedroom 4 |
3.35 m |
3.03 m |
3.35 m x 3.03 m |
|
Basement |
Family Room |
4.84 m |
4.72 m |
4.84 m x 4.72 m |
|
Basement |
Exercise Room |
3.53 m |
4.83 m |
3.53 m x 4.83 m |
|
Basement |
Bedroom 5 |
3.53 m |
3.31 m |
3.53 m x 3.31 m |
|
Main Level |
Living Room |
6.07 m |
3.5 m |
6.07 m x 3.5 m |
|
Main Level |
Dining Room |
6.07 m |
3.5 m |
6.07 m x 3.5 m |
|
Main Level |
Family Room |
5.43 m |
3.67 m |
5.43 m x 3.67 m |
|
Main Level |
Kitchen |
3.62 m |
3.52 m |
3.62 m x 3.52 m |
|
Main Level |
Eating Area |
2.51 m |
3.63 m |
2.51 m x 3.63 m |
Utilities
|
Cable
|
Installed |
|
Sewer
|
Installed |

















