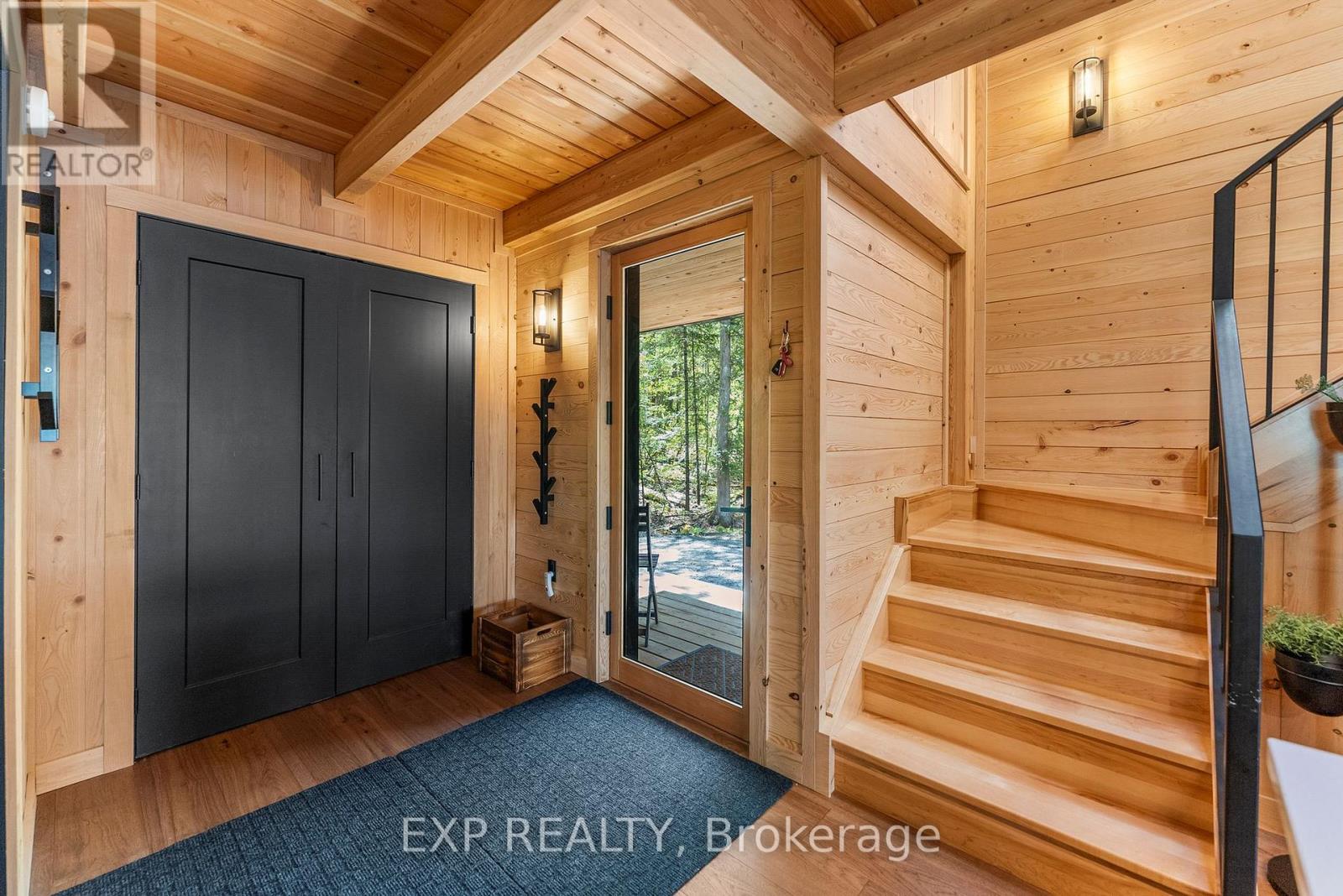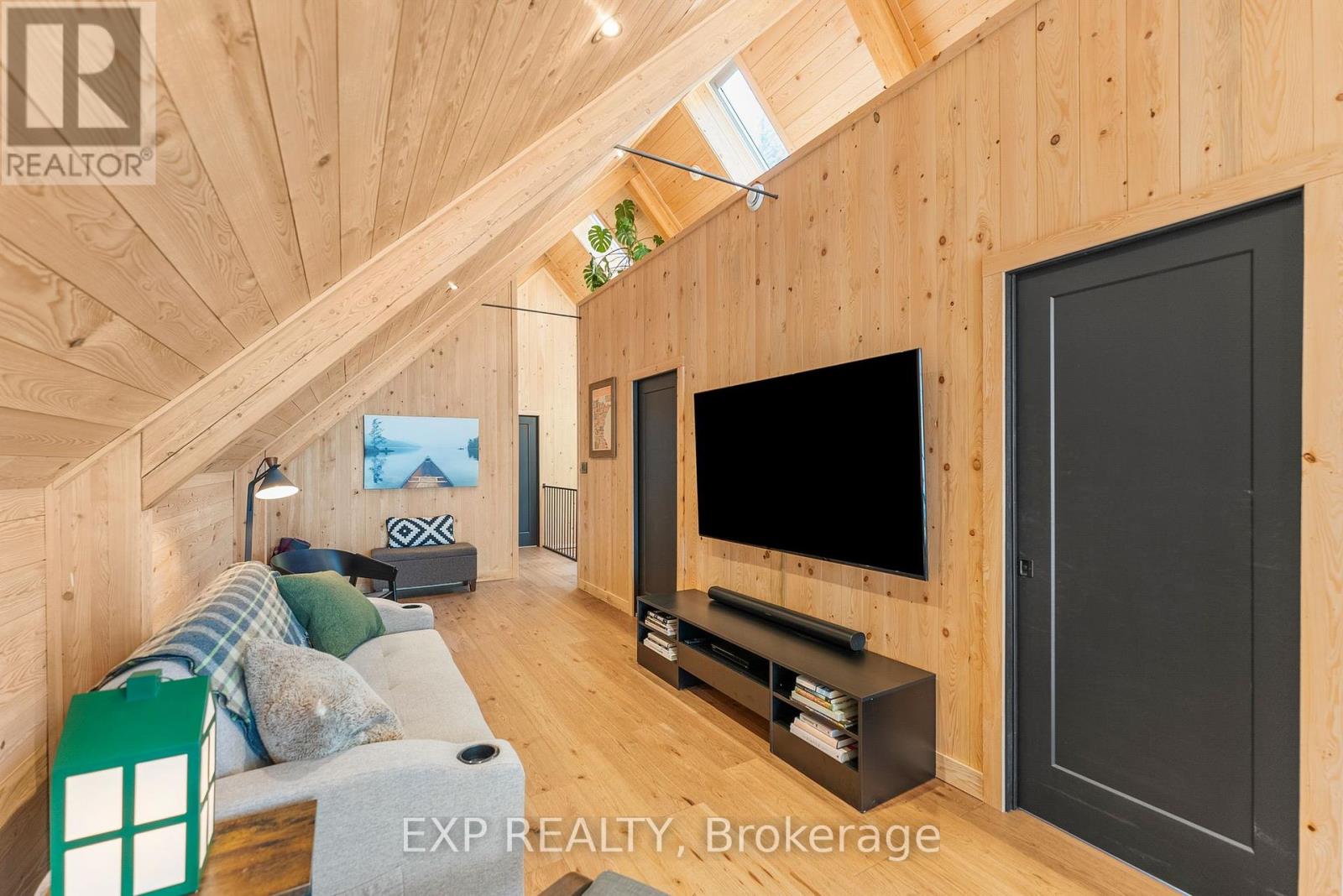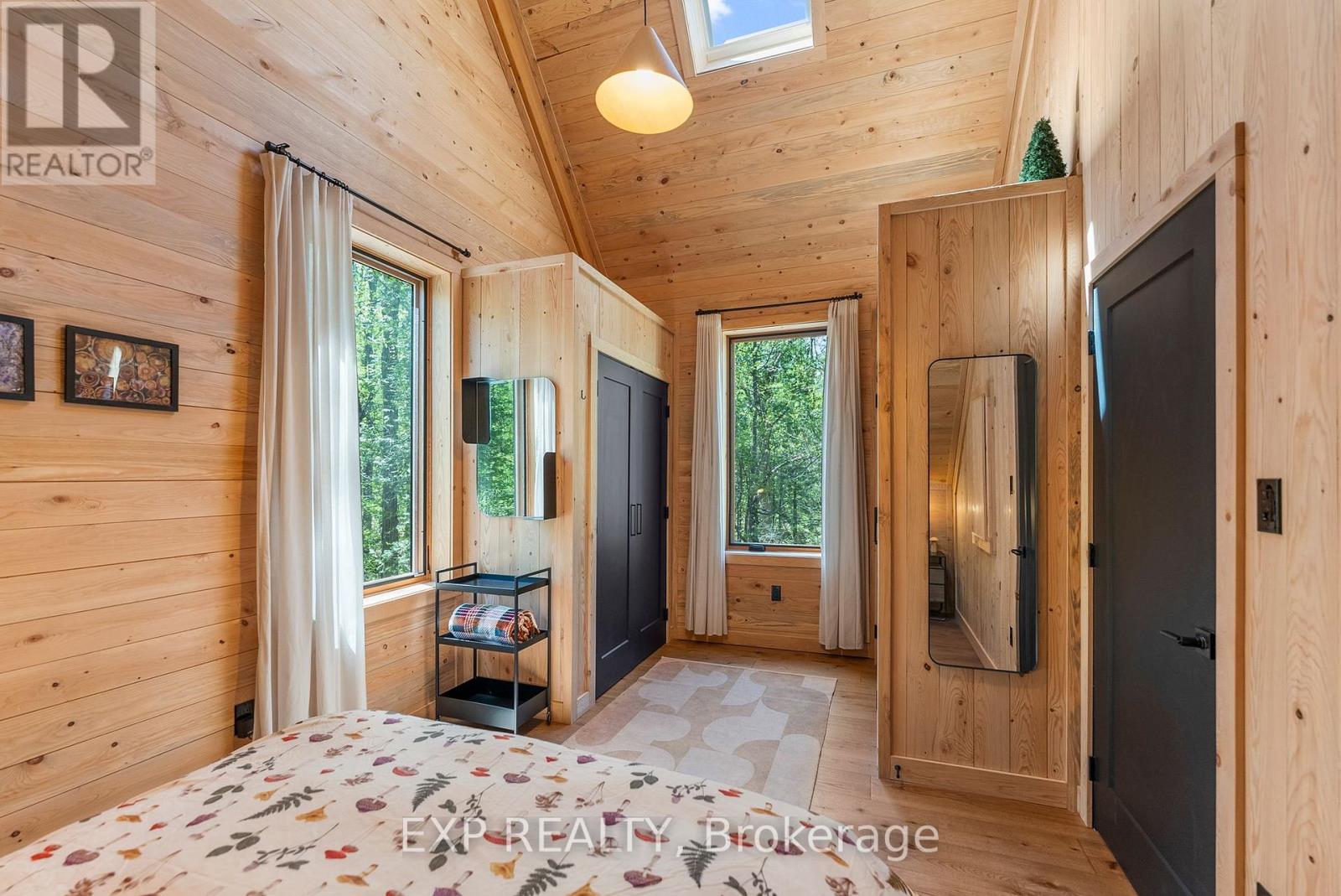3 Bedroom
2 Bathroom
1,100 - 1,500 ft2
Fireplace
Air Exchanger
Forced Air
Waterfront
Acreage
Landscaped
$1,250,000
Experience luxury, uniqueness, and turnkey convenience in this custom-built home by Backcountry Hut Co. Set on a private 3.8-acre lot with 210 feet of pristine lake frontage, this stunning property offers endless boating and is surrounded by mostly crown land, ensuring peace and privacy. With western-facing exposure, you can relax on the deck and enjoy unforgettable sunsets over the water each evening. The home features three bedrooms and one and a half bathrooms within an environmentally conscious design. A dramatic wall of windows and multiple sliding glass doors flood the space with natural light and showcase breathtaking waterfront views. Built with premium hemlock construction, engineered flooring, and an open-concept kitchen, the home blends rustic warmth with modern elegance. Best of all, its fully furnished and move-in ready, allowing you to enjoy your retreat from day one. Custom-built with expert craftsmanship, the home sits on spacious acreage with generous waterfront, offering room to relax and explore. Inside, the thoughtful design and premium materials elevate every detail, while the open layout creates a seamless flow perfect for entertaining or quiet family time. Located in the emerging True North Lakewoods Subdivision, just minutes from the charming community of Barry's Bay, this property combines seclusion with convenience. Only two hours from Ottawa and three and a half hours from Toronto, its perfectly positioned in one of cottage country's most promising and beautiful regions. More than just a home, this is a true lifestyle investment - a rare opportunity to own a luxurious, one-of-a-kind waterfront escape. Schedule your private viewing today and experience the best of lakeside living. (id:28469)
Property Details
|
MLS® Number
|
X12181642 |
|
Property Type
|
Single Family |
|
Community Name
|
570 - Madawaska Valley |
|
Amenities Near By
|
Hospital, Park |
|
Community Features
|
School Bus |
|
Easement
|
Easement |
|
Features
|
Wooded Area, Sloping, Flat Site |
|
Parking Space Total
|
6 |
|
Structure
|
Deck, Patio(s) |
|
View Type
|
View Of Water, Direct Water View |
|
Water Front Type
|
Waterfront |
Building
|
Bathroom Total
|
2 |
|
Bedrooms Above Ground
|
3 |
|
Bedrooms Total
|
3 |
|
Age
|
0 To 5 Years |
|
Appliances
|
Dishwasher, Stove, Refrigerator |
|
Basement Development
|
Unfinished |
|
Basement Type
|
Crawl Space (unfinished) |
|
Construction Style Attachment
|
Detached |
|
Cooling Type
|
Air Exchanger |
|
Exterior Finish
|
Wood |
|
Fireplace Present
|
Yes |
|
Fireplace Total
|
1 |
|
Foundation Type
|
Poured Concrete |
|
Half Bath Total
|
1 |
|
Heating Fuel
|
Propane |
|
Heating Type
|
Forced Air |
|
Stories Total
|
2 |
|
Size Interior
|
1,100 - 1,500 Ft2 |
|
Type
|
House |
|
Utility Water
|
Drilled Well |
Parking
Land
|
Access Type
|
Public Road, Private Docking |
|
Acreage
|
Yes |
|
Land Amenities
|
Hospital, Park |
|
Landscape Features
|
Landscaped |
|
Sewer
|
Septic System |
|
Size Depth
|
797 Ft |
|
Size Frontage
|
210 Ft |
|
Size Irregular
|
210 X 797 Ft |
|
Size Total Text
|
210 X 797 Ft|2 - 4.99 Acres |
|
Zoning Description
|
R1-e20 |
Rooms
| Level |
Type |
Length |
Width |
Dimensions |
|
Second Level |
Bedroom |
2.7432 m |
5.4 m |
2.7432 m x 5.4 m |
|
Second Level |
Bathroom |
1.82 m |
1.67 m |
1.82 m x 1.67 m |
|
Second Level |
Bedroom |
2.13 m |
3.048 m |
2.13 m x 3.048 m |
|
Second Level |
Bedroom |
2.13 m |
3.048 m |
2.13 m x 3.048 m |
|
Second Level |
Sitting Room |
6.096 m |
2.89 m |
6.096 m x 2.89 m |
|
Main Level |
Kitchen |
6.096 m |
3.45 m |
6.096 m x 3.45 m |
|
Main Level |
Bathroom |
1.72 m |
3.048 m |
1.72 m x 3.048 m |
|
Main Level |
Dining Room |
3.048 m |
1.82 m |
3.048 m x 1.82 m |
|
Main Level |
Living Room |
3.048 m |
3.45 m |
3.048 m x 3.45 m |
Utilities












































