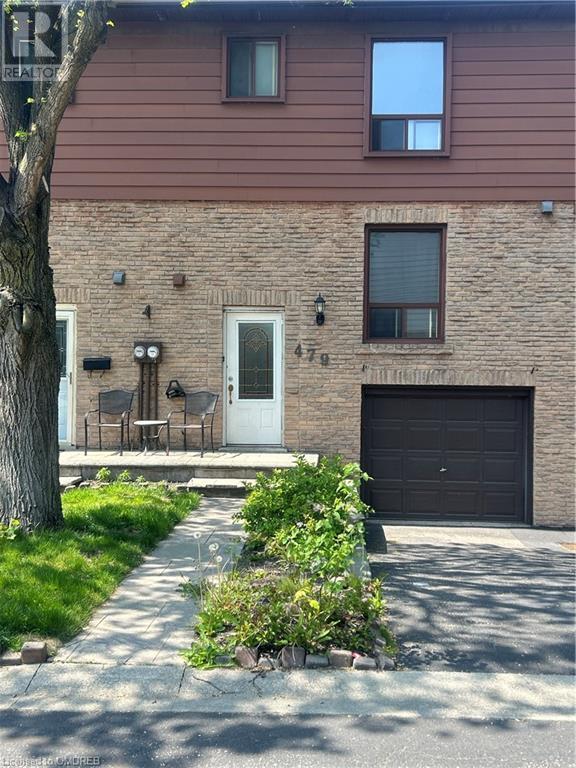479 Ontario Street N Unit# 59 Milton, Ontario L9T 3J4
3 Bedroom
2 Bathroom
1200 sqft
2 Level
Central Air Conditioning
Forced Air
$599,900Maintenance, Insurance, Parking
$530 Monthly
Maintenance, Insurance, Parking
$530 MonthlyRenovator's Dream in Dorset Park. Large Living room and separate Dining Room. Very functional layout, 3 Bed 1.5 bath with 1 car garage and 2 cars on the driveway. Walkout to the deck in the backyard with no neighbours. Close to all amenities including shopping, highway 401 access. All the equipment is AS IS and no representation or warranty on anything. Buyer and or Buyer Representative to verify all measurements, Taxes and Condo fee. (id:27910)
Property Details
| MLS® Number | 40590486 |
| Property Type | Single Family |
| Amenities Near By | Park, Public Transit, Schools, Shopping |
| Features | Paved Driveway |
| Parking Space Total | 3 |
Building
| Bathroom Total | 2 |
| Bedrooms Above Ground | 3 |
| Bedrooms Total | 3 |
| Appliances | Dishwasher, Dryer, Refrigerator, Stove, Water Softener, Washer, Hood Fan, Window Coverings |
| Architectural Style | 2 Level |
| Basement Development | Partially Finished |
| Basement Type | Partial (partially Finished) |
| Constructed Date | 1975 |
| Construction Style Attachment | Attached |
| Cooling Type | Central Air Conditioning |
| Exterior Finish | Aluminum Siding, Brick |
| Half Bath Total | 1 |
| Heating Fuel | Natural Gas |
| Heating Type | Forced Air |
| Stories Total | 2 |
| Size Interior | 1200 Sqft |
| Type | Row / Townhouse |
| Utility Water | Municipal Water |
Parking
| Attached Garage |
Land
| Access Type | Road Access |
| Acreage | No |
| Land Amenities | Park, Public Transit, Schools, Shopping |
| Sewer | No Sewage System |
| Zoning Description | R-6 |
Rooms
| Level | Type | Length | Width | Dimensions |
|---|---|---|---|---|
| Second Level | 4pc Bathroom | Measurements not available | ||
| Second Level | Bedroom | 9'11'' x 9'3'' | ||
| Second Level | Primary Bedroom | 14'5'' x 10'10'' | ||
| Basement | Laundry Room | Measurements not available | ||
| Main Level | 2pc Bathroom | Measurements not available | ||
| Main Level | Bedroom | 8'8'' x 4'4'' | ||
| Main Level | Kitchen | 8'8'' x 4'4'' | ||
| Main Level | Dining Room | 8'1'' x 10'7'' | ||
| Main Level | Living Room | 19'3'' x 9'9'' |





