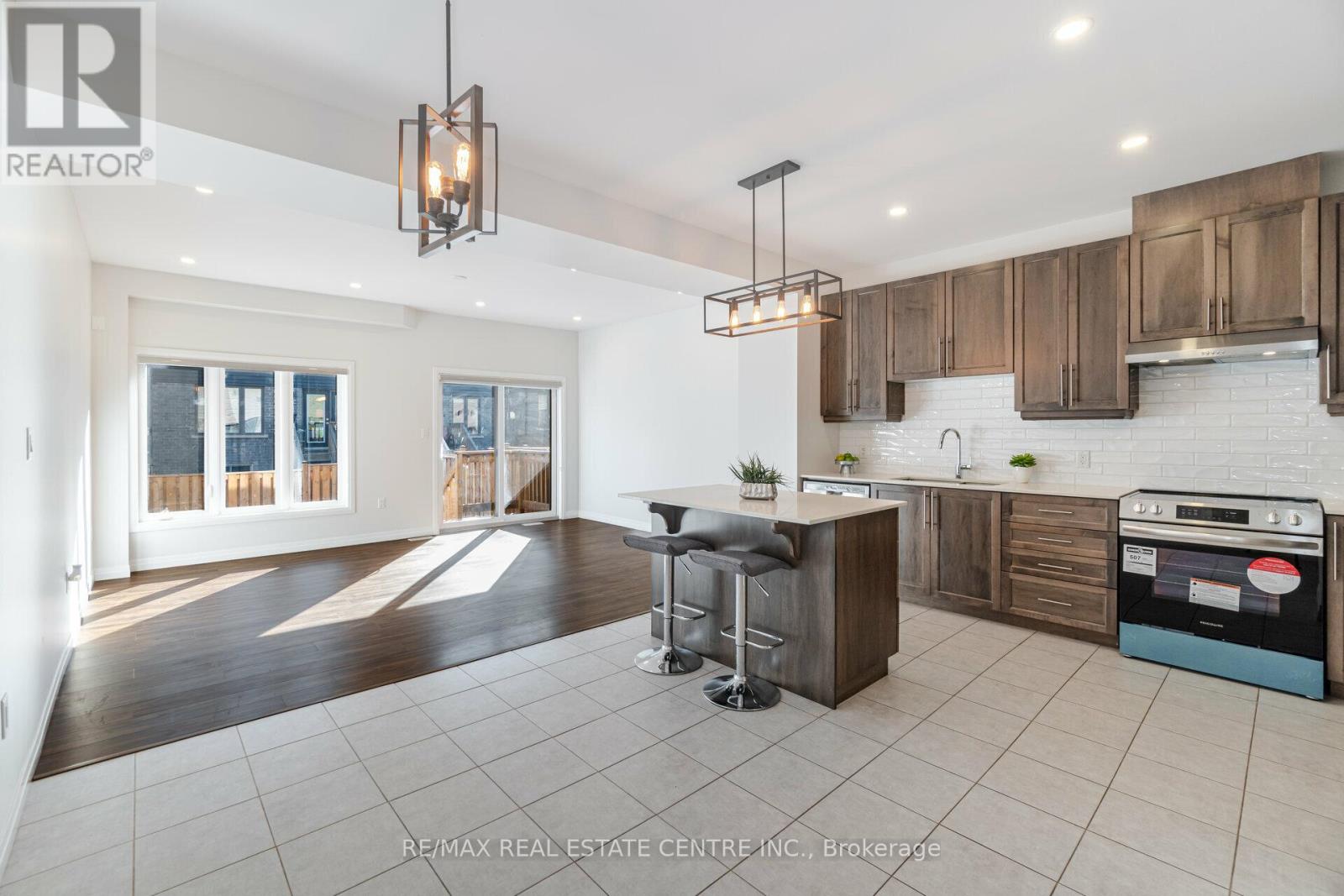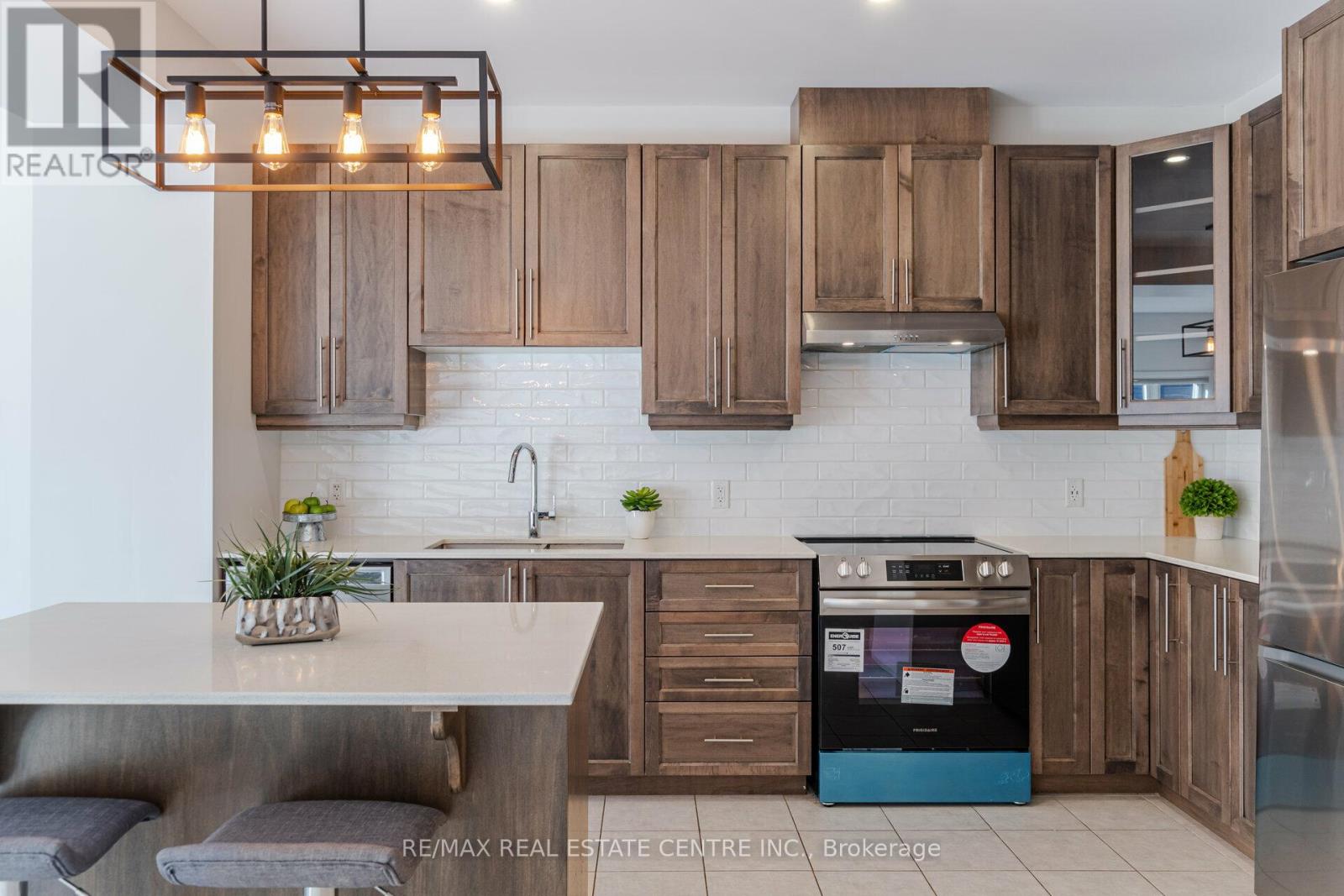48 - 30 Times Square Boulevard Hamilton, Ontario L8J 0L8
$849,900Maintenance, Parcel of Tied Land
$75 Monthly
Maintenance, Parcel of Tied Land
$75 MonthlyDiscover true pride of ownership in this stunning 3-bedroom townhouse nestled in the heart of Stoney Creek Mountain. Boasting turnkey perfection, this home features an open concept layout, upgraded lighting fixtures and pot lights on the main floor, stainless steel kitchen appliances, beautiful and cozy finished basement from the builder includes a powder room, freshly painted main floor, 2ndfloor laundry room, upgraded blinds throughout and more! Close proximity to various parks and hikes, Stone Church Plaza that includes restaurants, grocery and more, easy access to major highways 403 &407 and much more! Enjoy the convenience of a well-connected & vibrant community! Makes an ideal family home. **** EXTRAS **** S/S Fridge (2024), S/S Stove (2024), S/S Dishwasher, S/S Hood-Range, Washer & Dryer, G.D.O, Cac, AllExisting Elf's, All Existing Blinds. (id:27910)
Property Details
| MLS® Number | X8408154 |
| Property Type | Single Family |
| Community Name | Stoney Creek Mountain |
| Amenities Near By | Park, Place Of Worship, Public Transit, Schools |
| Parking Space Total | 2 |
Building
| Bathroom Total | 4 |
| Bedrooms Above Ground | 3 |
| Bedrooms Total | 3 |
| Basement Development | Finished |
| Basement Type | N/a (finished) |
| Construction Style Attachment | Attached |
| Cooling Type | Central Air Conditioning |
| Exterior Finish | Brick |
| Heating Fuel | Natural Gas |
| Heating Type | Forced Air |
| Stories Total | 2 |
| Type | Row / Townhouse |
| Utility Water | Municipal Water |
Parking
| Garage |
Land
| Acreage | No |
| Land Amenities | Park, Place Of Worship, Public Transit, Schools |
| Sewer | Sanitary Sewer |
| Size Irregular | 18.04 X 88.06 Ft |
| Size Total Text | 18.04 X 88.06 Ft |
Rooms
| Level | Type | Length | Width | Dimensions |
|---|---|---|---|---|
| Second Level | Primary Bedroom | 4.6 m | 3.66 m | 4.6 m x 3.66 m |
| Second Level | Bedroom 2 | 4.3 m | 2.56 m | 4.3 m x 2.56 m |
| Second Level | Bedroom 3 | 4.3 m | 2.56 m | 4.3 m x 2.56 m |
| Basement | Recreational, Games Room | Measurements not available | ||
| Main Level | Living Room | 5.3 m | 4.27 m | 5.3 m x 4.27 m |
| Main Level | Dining Room | 5.3 m | 4.27 m | 5.3 m x 4.27 m |
| Main Level | Kitchen | 4.11 m | 2.29 m | 4.11 m x 2.29 m |






































