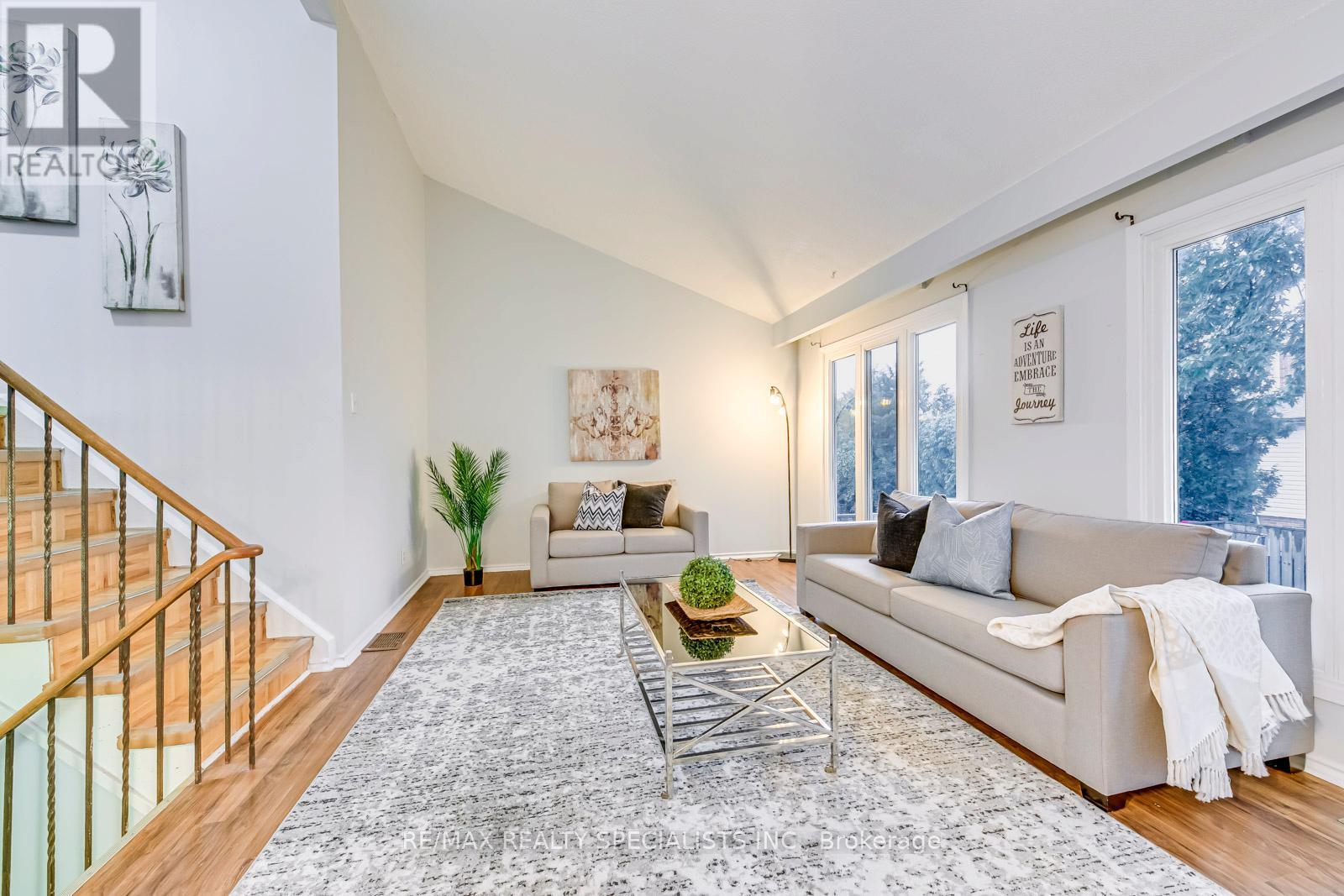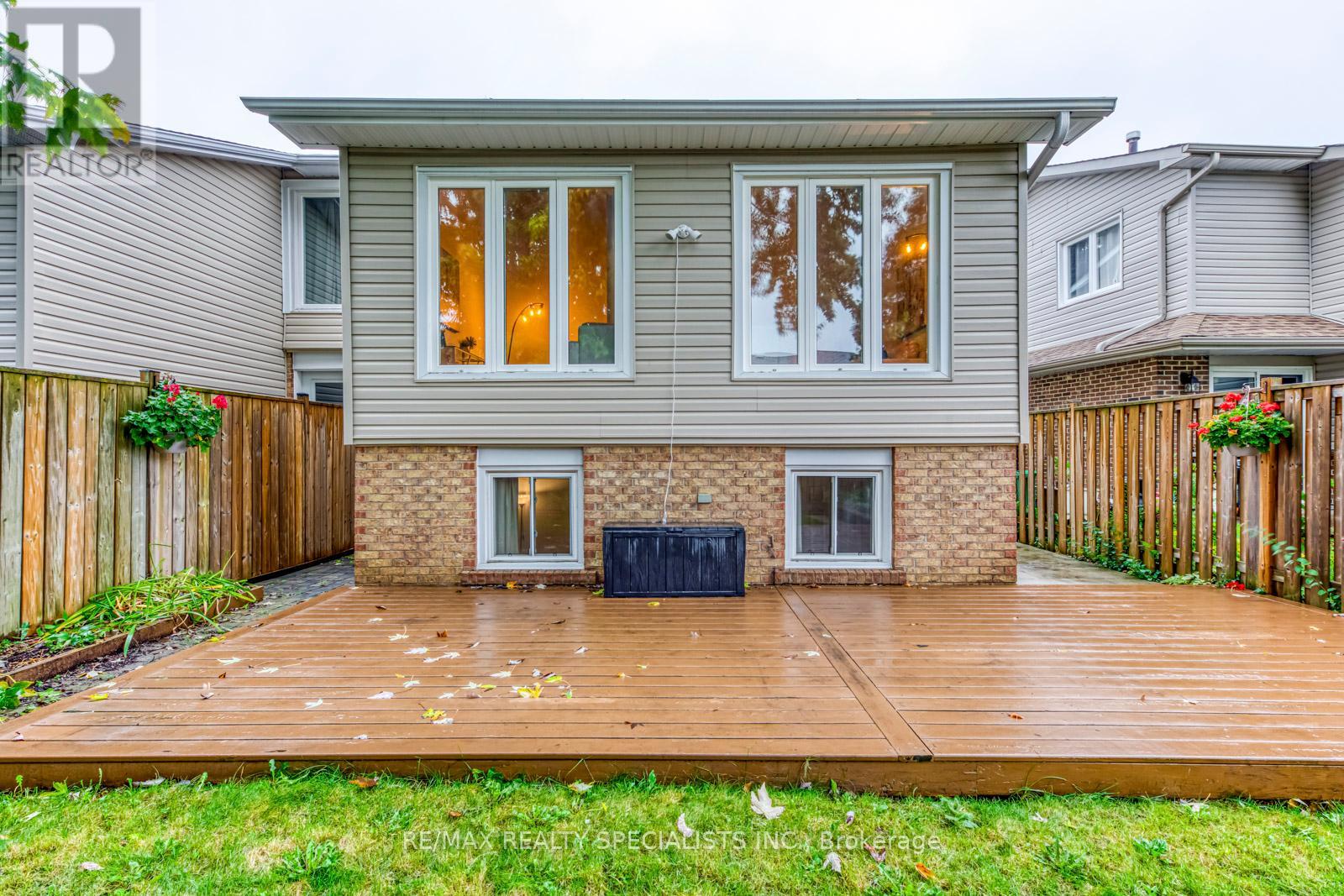4 Bedroom
2 Bathroom
Central Air Conditioning
Forced Air
$889,000
*Great Location* Family-Friendly Neighbourhood* Move-In Ready Home* Welcome To 48 Camberley Cres, This Stunning Backsplit 5 Semi Has Tons Of Upgrades, Side Door To Basement & A Beautiful Backyard Oasis.Upgraded Kitchen w/Pot Lights, S/S Appliances, Large Windows & Lots Of Cabinetry! Dining Rm w/Laminate Floors & Chandelier. Living Room Is Entertainers Dream w/High Vaulted Ceilings, Large Windows, Lots Of Seating Area To Entertain Family & Friends! 3 Spacious Bedrooms w/Closets & Windows! Lower Level Featuring Great Rental Potential! Family Rm w/Windows, Kitchen w/Granite Countertops & Open Concept Living. Gorgeous Backyard w/Large Deck, Organic Farm, and Garden Area. Freshly Sealed Driveway w/3 Car Parking! Open House This Weekend! **** EXTRAS **** Updated Appliances, Windows, High Efficiency Furnace, Air Conditioning, Siding, Roof, Garage Door & Lots More! Shows 10+++ (id:27910)
Property Details
|
MLS® Number
|
W9367880 |
|
Property Type
|
Single Family |
|
Community Name
|
Brampton North |
|
Features
|
Carpet Free, In-law Suite |
|
ParkingSpaceTotal
|
4 |
Building
|
BathroomTotal
|
2 |
|
BedroomsAboveGround
|
3 |
|
BedroomsBelowGround
|
1 |
|
BedroomsTotal
|
4 |
|
Appliances
|
Garage Door Opener Remote(s), Window Coverings |
|
BasementDevelopment
|
Finished |
|
BasementFeatures
|
Separate Entrance |
|
BasementType
|
N/a (finished) |
|
ConstructionStyleAttachment
|
Semi-detached |
|
ConstructionStyleSplitLevel
|
Backsplit |
|
CoolingType
|
Central Air Conditioning |
|
ExteriorFinish
|
Brick, Vinyl Siding |
|
FlooringType
|
Laminate |
|
FoundationType
|
Concrete |
|
HeatingFuel
|
Natural Gas |
|
HeatingType
|
Forced Air |
|
Type
|
House |
|
UtilityWater
|
Municipal Water |
Parking
Land
|
Acreage
|
No |
|
Sewer
|
Sanitary Sewer |
|
SizeDepth
|
100 Ft |
|
SizeFrontage
|
30 Ft |
|
SizeIrregular
|
30 X 100 Ft |
|
SizeTotalText
|
30 X 100 Ft |
Rooms
| Level |
Type |
Length |
Width |
Dimensions |
|
Second Level |
Bedroom 2 |
4.45 m |
2.8 m |
4.45 m x 2.8 m |
|
Second Level |
Bedroom 3 |
3.66 m |
3.1 m |
3.66 m x 3.1 m |
|
Basement |
Kitchen |
4.04 m |
3.04 m |
4.04 m x 3.04 m |
|
Basement |
Bedroom |
4.04 m |
2.97 m |
4.04 m x 2.97 m |
|
Lower Level |
Family Room |
5.29 m |
3.5 m |
5.29 m x 3.5 m |
|
Main Level |
Kitchen |
4.54 m |
2.59 m |
4.54 m x 2.59 m |
|
Main Level |
Dining Room |
3.17 m |
3.05 m |
3.17 m x 3.05 m |
|
Upper Level |
Living Room |
5.67 m |
3.7 m |
5.67 m x 3.7 m |
|
Upper Level |
Primary Bedroom |
4.19 m |
3.1 m |
4.19 m x 3.1 m |






































