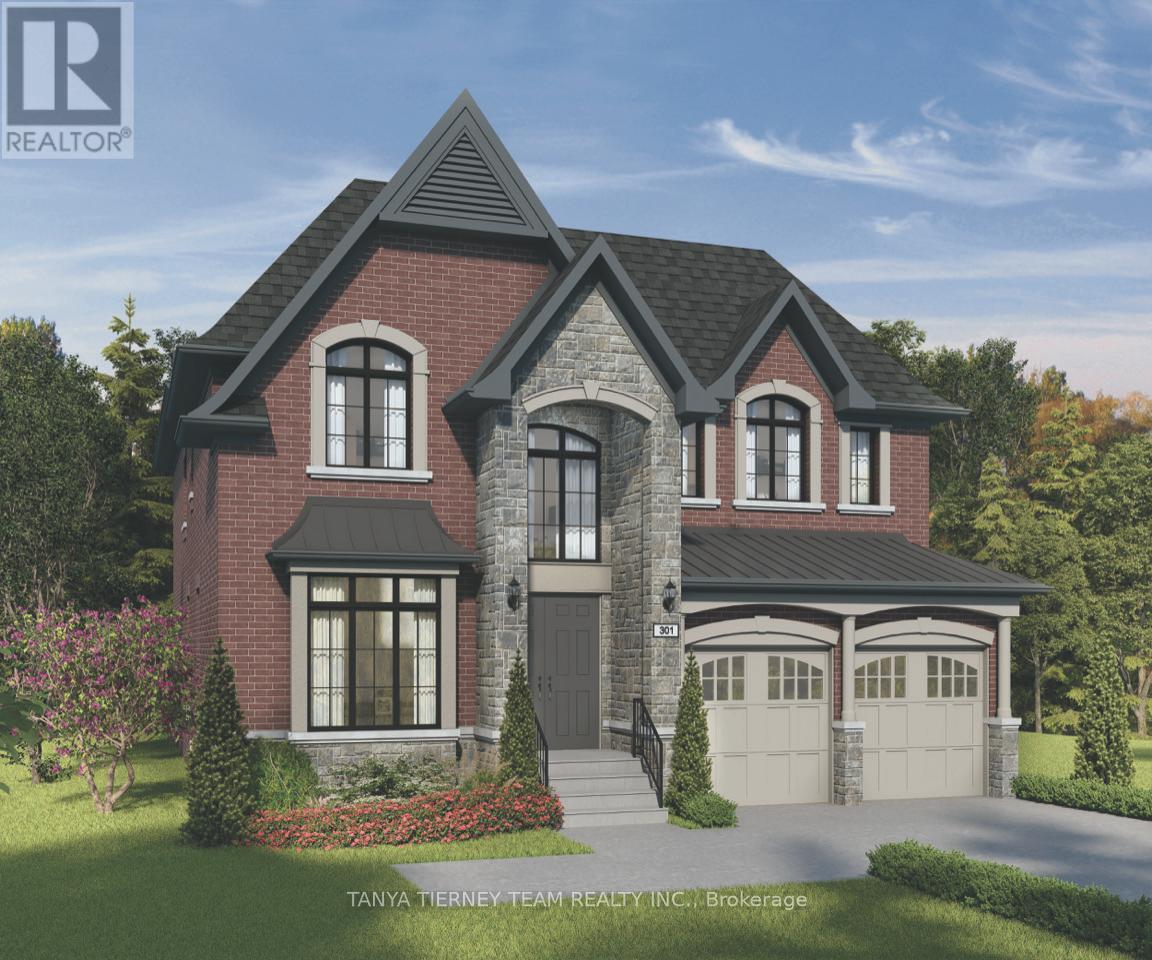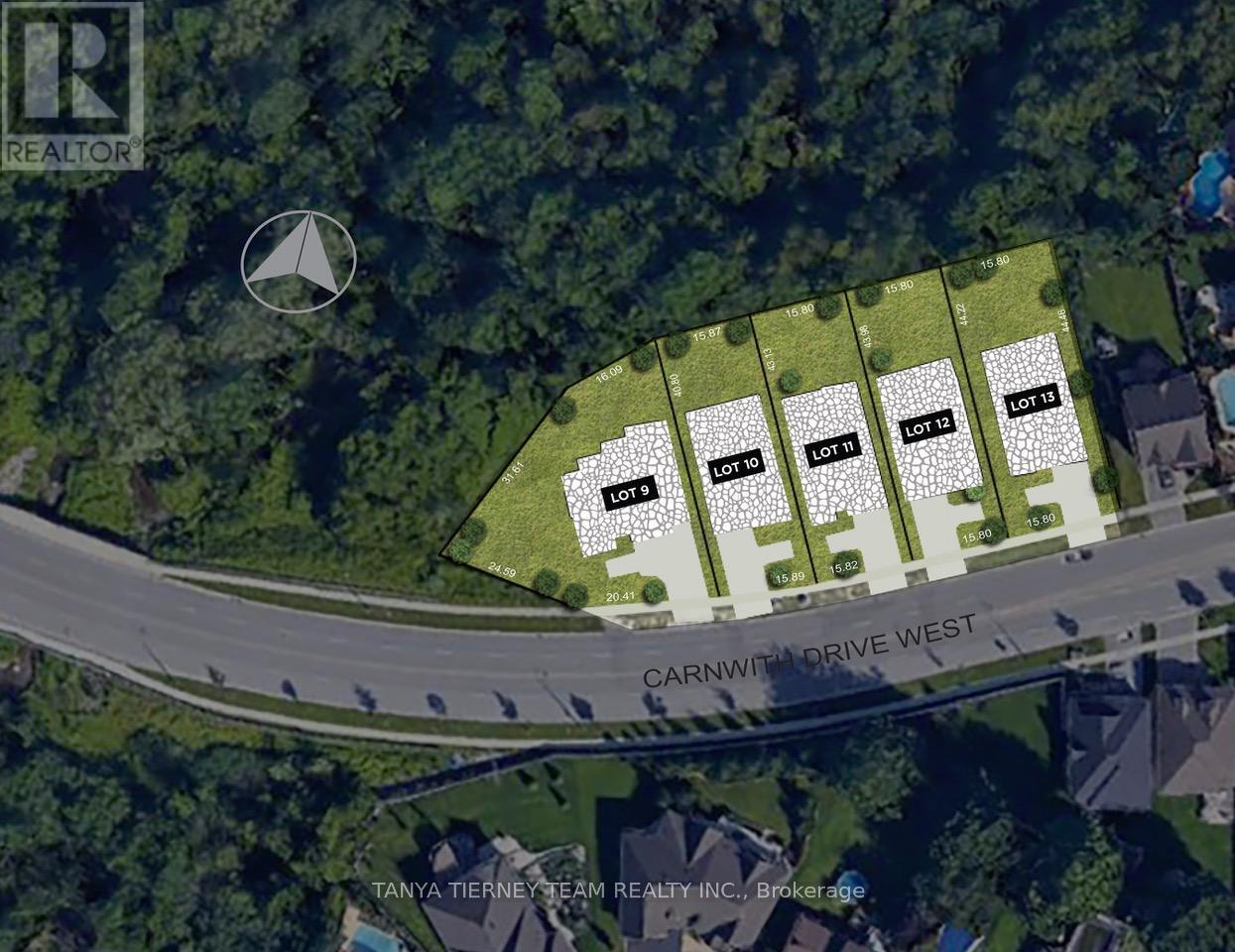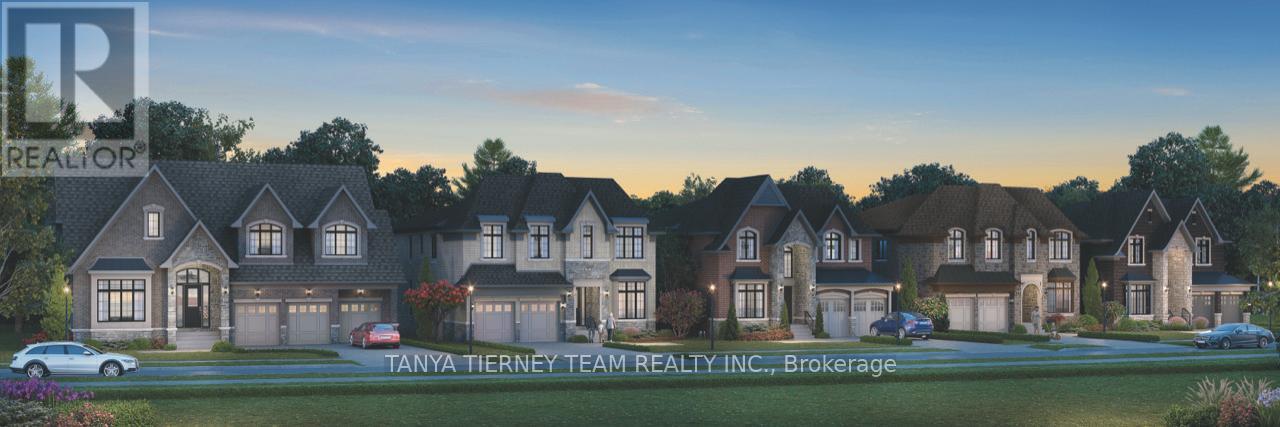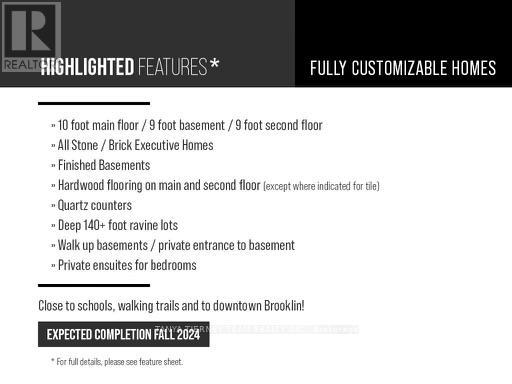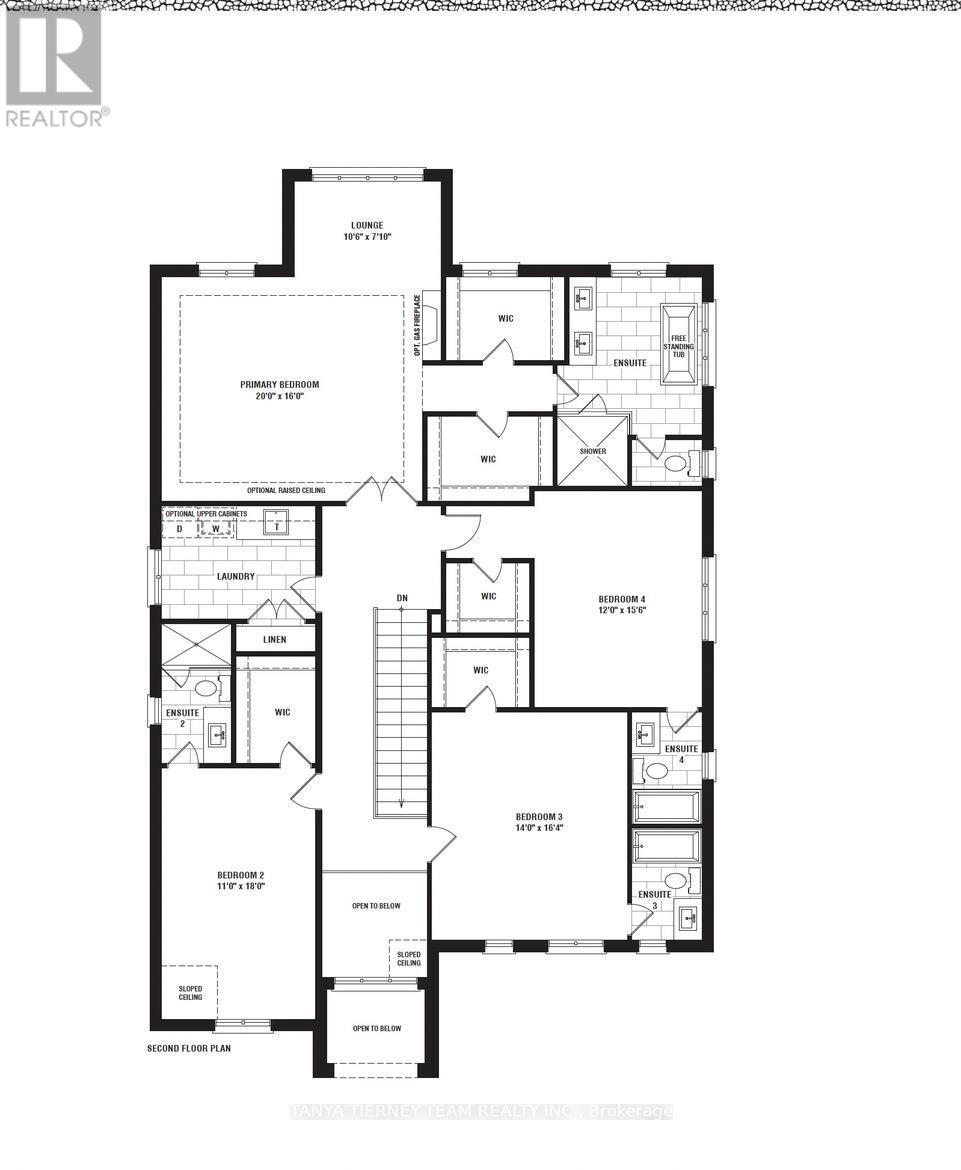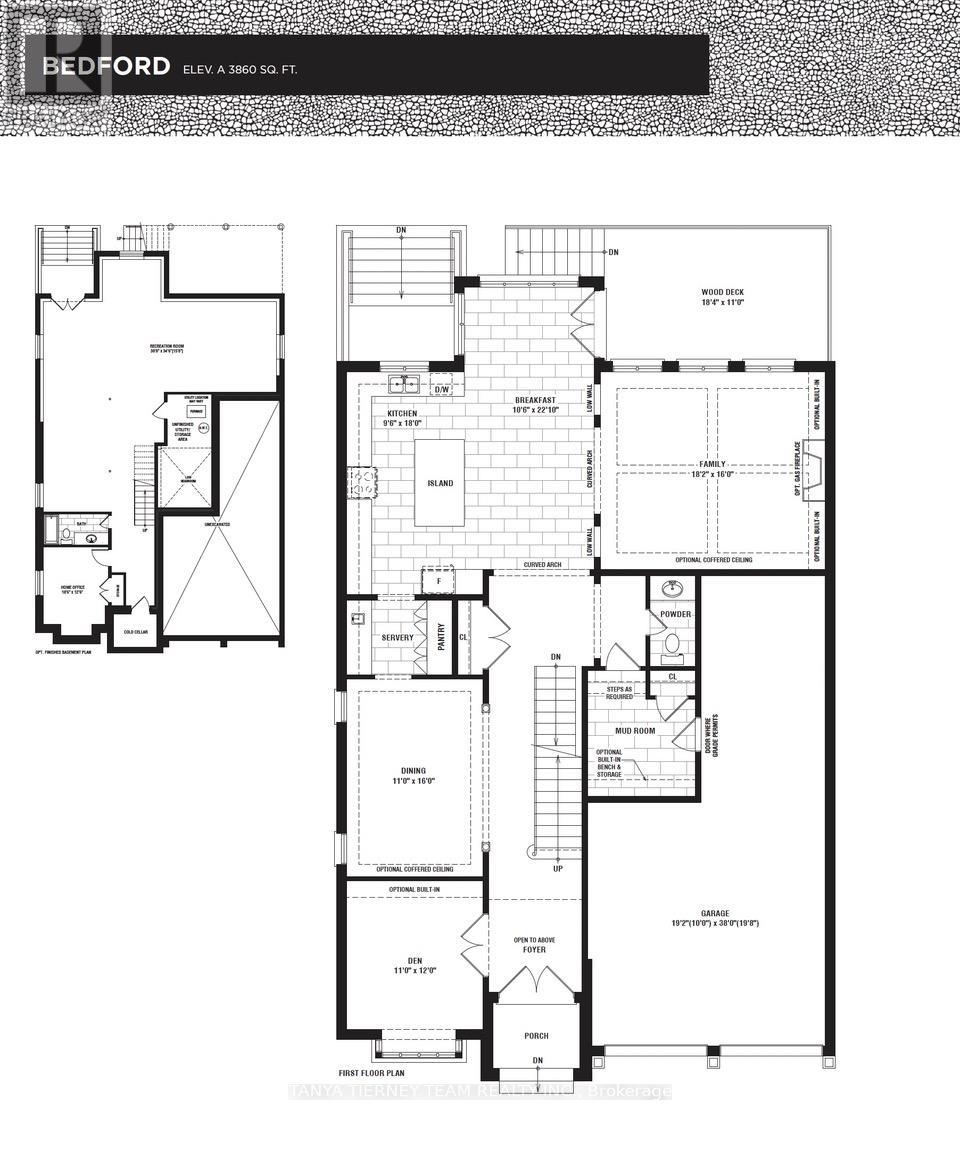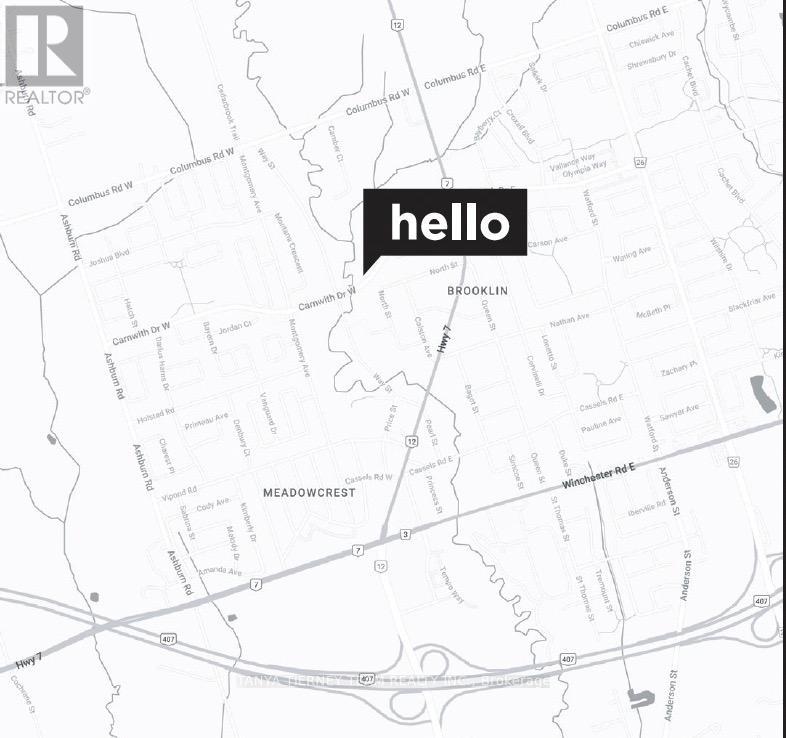4 Bedroom
5 Bathroom
Fireplace
Central Air Conditioning
Forced Air
$2,395,000
Special Opportunity To Fully Customize Your Brand New Brooklin Home! Fulton Homes 'Bedford' Model (Elevation A) Welcomes You To A World Of Possibility. Backing Onto A Protected Woodlot On Extra Deep 50 Foot Wide Lot With A Fully Finished Walk-Out Basement With 3pc Bath Creating In-Law Suite Potential. So Many Luxurious Features In This 3,860 Sqft Executive 4 Bedroom, 5 Bath Home With A Tandem 3 Car Garage To Offer Plenty Of Parking And Storage. Convenient Main Floor Den/Office, Mudroom With Garage Access And More! Walking Distance To Shops, Parks, Schools And Downtown Brooklin Shops. Easy Highway 407/418 Access For Commuters! Tarion Warrantied, Opportunities Like This Don't Come Around Very Often! (id:27910)
Property Details
|
MLS® Number
|
E8179122 |
|
Property Type
|
Single Family |
|
Community Name
|
Brooklin |
|
Amenities Near By
|
Public Transit, Schools |
|
Community Features
|
Community Centre |
|
Features
|
Wooded Area, Ravine |
|
Parking Space Total
|
6 |
Building
|
Bathroom Total
|
5 |
|
Bedrooms Above Ground
|
4 |
|
Bedrooms Total
|
4 |
|
Basement Development
|
Finished |
|
Basement Features
|
Walk Out |
|
Basement Type
|
Full (finished) |
|
Construction Style Attachment
|
Detached |
|
Cooling Type
|
Central Air Conditioning |
|
Exterior Finish
|
Brick, Stone |
|
Fireplace Present
|
Yes |
|
Heating Fuel
|
Natural Gas |
|
Heating Type
|
Forced Air |
|
Stories Total
|
2 |
|
Type
|
House |
Parking
Land
|
Acreage
|
No |
|
Land Amenities
|
Public Transit, Schools |
|
Size Irregular
|
51.12 X 141.49 Ft |
|
Size Total Text
|
51.12 X 141.49 Ft |
Rooms
| Level |
Type |
Length |
Width |
Dimensions |
|
Second Level |
Primary Bedroom |
6.1 m |
4.87 m |
6.1 m x 4.87 m |
|
Second Level |
Bedroom 2 |
5.49 m |
3.35 m |
5.49 m x 3.35 m |
|
Second Level |
Bedroom 3 |
5 m |
4.26 m |
5 m x 4.26 m |
|
Second Level |
Bedroom 4 |
4.75 m |
3.66 m |
4.75 m x 3.66 m |
|
Main Level |
Kitchen |
5.49 m |
2.93 m |
5.49 m x 2.93 m |
|
Main Level |
Eating Area |
6.73 m |
3.05 m |
6.73 m x 3.05 m |
|
Main Level |
Mud Room |
|
|
Measurements not available |
|
Main Level |
Dining Room |
4.88 m |
3.35 m |
4.88 m x 3.35 m |
|
Main Level |
Den |
3.66 m |
3.35 m |
3.66 m x 3.35 m |
Utilities
|
Sewer
|
Installed |
|
Natural Gas
|
Installed |
|
Electricity
|
Installed |
|
Cable
|
Available |

