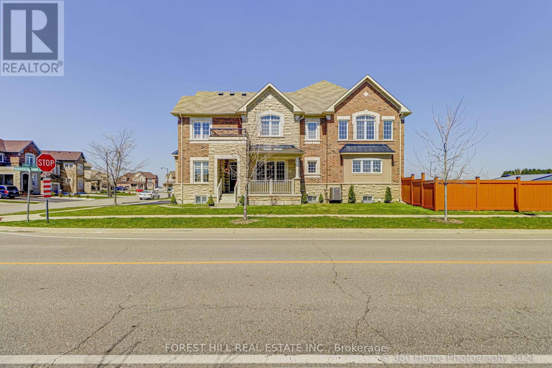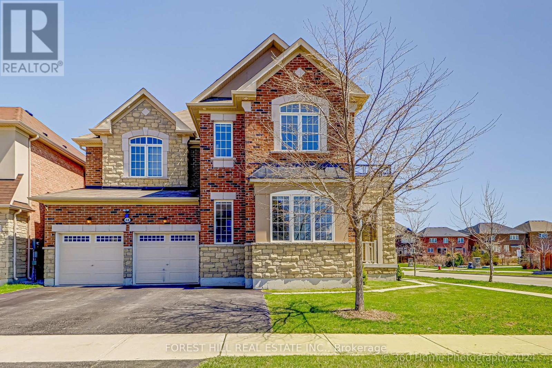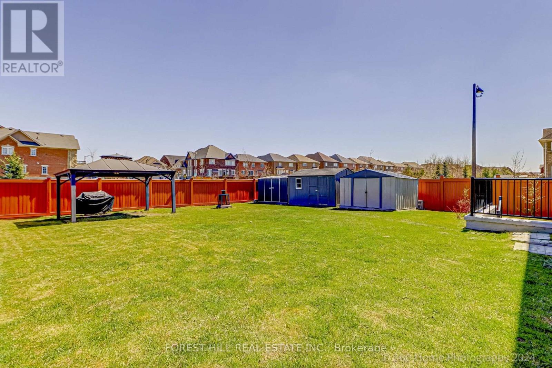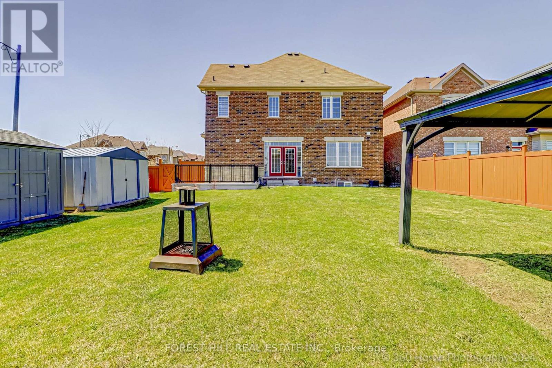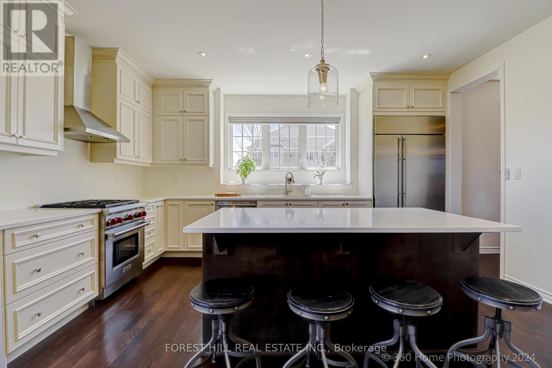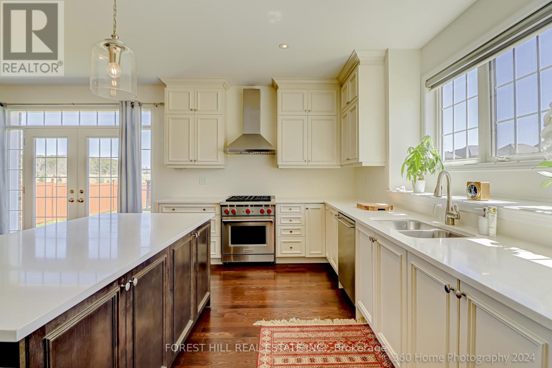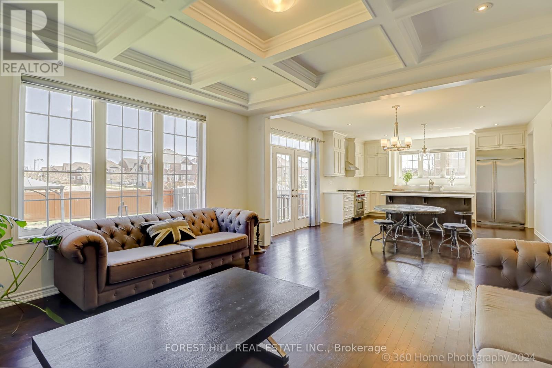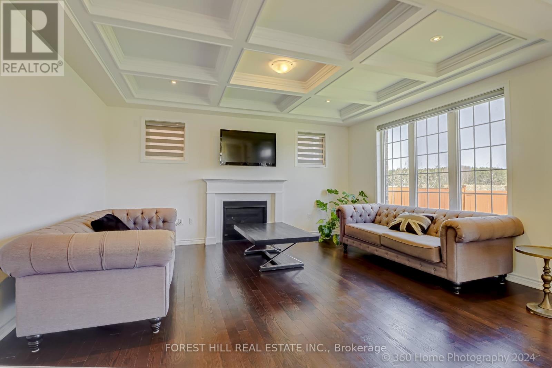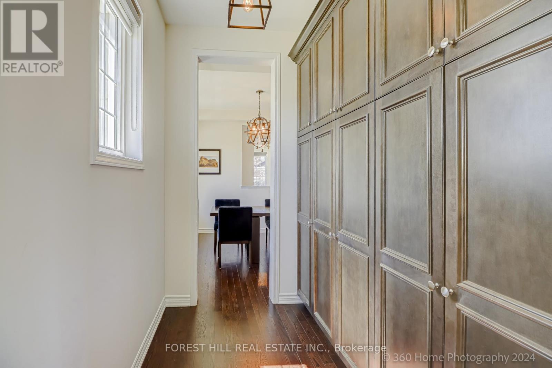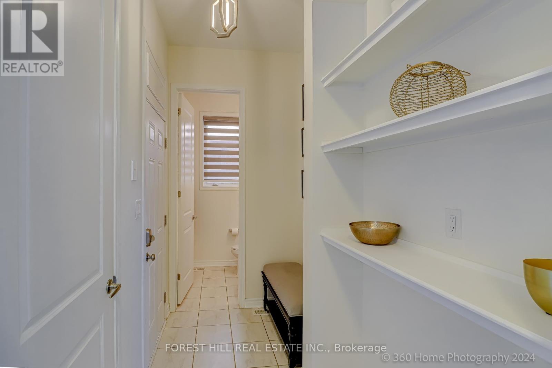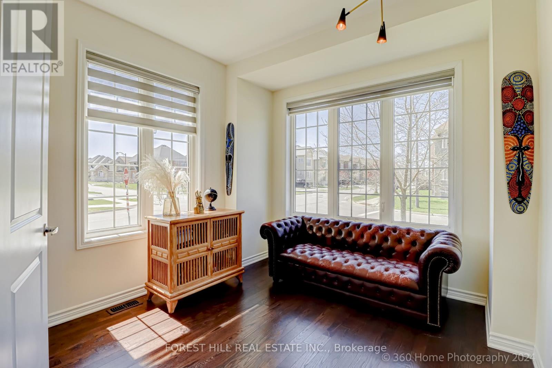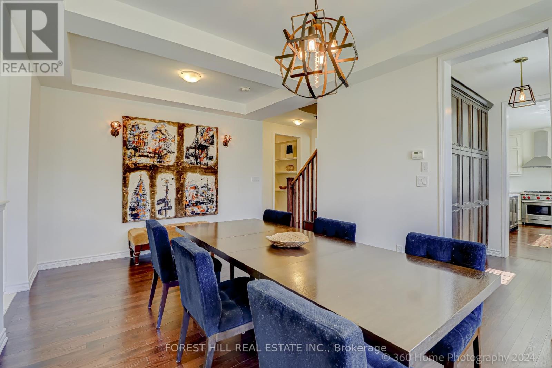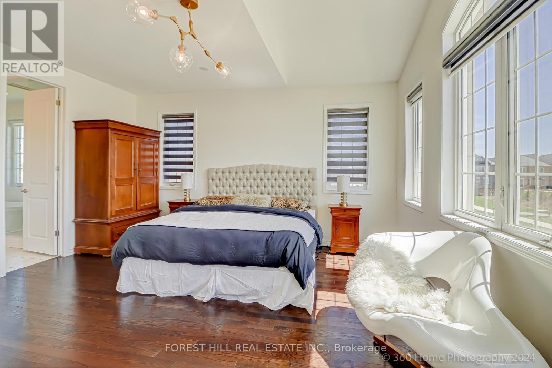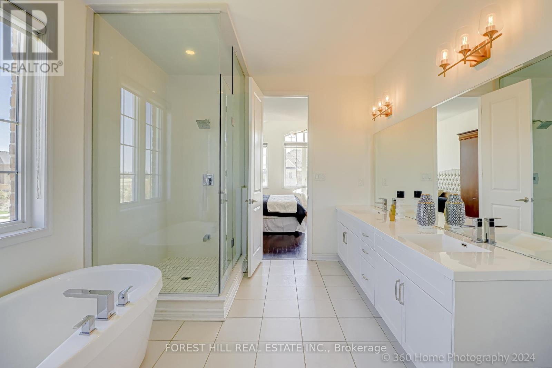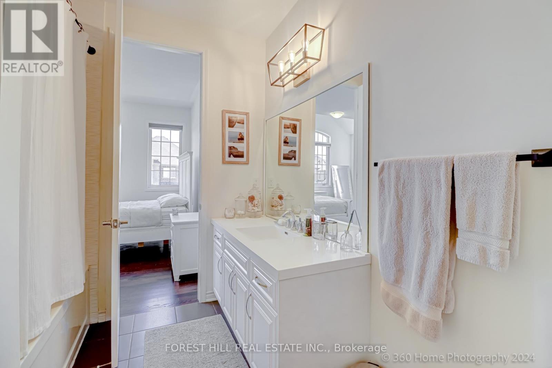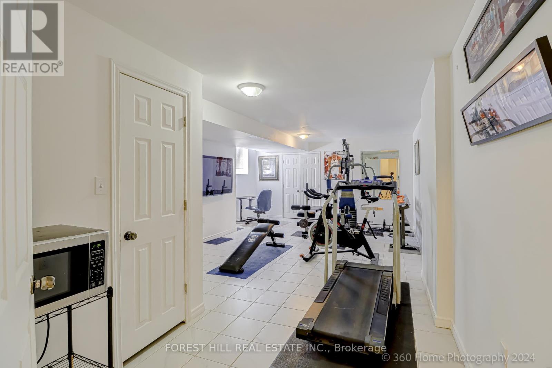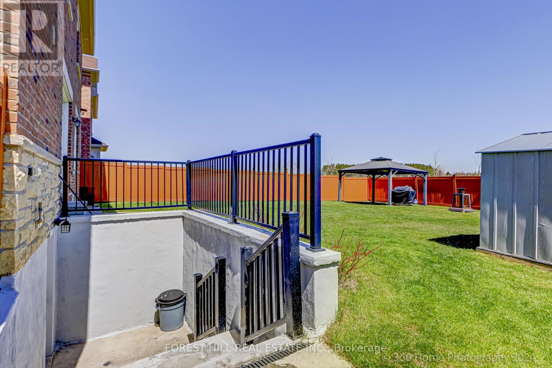5 Bedroom
5 Bathroom
Fireplace
Central Air Conditioning
Forced Air
$1,779,000
Mattamy-built Dundas corner English Manor model backing onto a naturalized green space in the sought-after community of Southfields.Family-friendly, safe neighbourhood surrounded by schools, parks, trails and new rec centre. Private luxury yet accessible to upscale amenities and convenient highway access. This premium lot showcases a unique floor plan with 9 foot ceilings on both main and 2nd floors with soaring vaulted ceilings in 3 of the 4 bedrooms and stunning laundry room on the 2nd floor. Main floor custom kitchen cabinets with crown moulding and built-in top-of-the-line stainless steel appliances surround a quartz counter centre island. Convenient storage in the Butler's Pantry connects kitchen and dining room with wrought iron chandelier and sconces for dramatic effect. Mud room with shelving and powder room located off of garage. Lower level 1 bedroom/den basement with separate entrance is potential income. Your opportunity to own a one-of-a-kind in trendy Caledon. **** EXTRAS **** Corner Lot with 3 car driveway (total 5 parking spots including garage parking). 200 AMP. Outdoor Exterior Lighting. Rough-in security system. Rough-in sound system. (id:27910)
Property Details
|
MLS® Number
|
W8276236 |
|
Property Type
|
Single Family |
|
Community Name
|
Rural Caledon |
|
Amenities Near By
|
Park, Public Transit, Schools |
|
Parking Space Total
|
5 |
Building
|
Bathroom Total
|
5 |
|
Bedrooms Above Ground
|
4 |
|
Bedrooms Below Ground
|
1 |
|
Bedrooms Total
|
5 |
|
Basement Development
|
Finished |
|
Basement Features
|
Apartment In Basement, Walk Out |
|
Basement Type
|
N/a (finished) |
|
Construction Style Attachment
|
Detached |
|
Cooling Type
|
Central Air Conditioning |
|
Exterior Finish
|
Brick, Stone |
|
Fireplace Present
|
Yes |
|
Heating Fuel
|
Natural Gas |
|
Heating Type
|
Forced Air |
|
Stories Total
|
2 |
|
Type
|
House |
Parking
Land
|
Acreage
|
No |
|
Land Amenities
|
Park, Public Transit, Schools |
|
Size Irregular
|
50.79 X 131.42 Ft |
|
Size Total Text
|
50.79 X 131.42 Ft |
|
Surface Water
|
Lake/pond |
Rooms
| Level |
Type |
Length |
Width |
Dimensions |
|
Second Level |
Primary Bedroom |
4.87 m |
4.87 m |
4.87 m x 4.87 m |
|
Second Level |
Bedroom 2 |
4.57 m |
4.26 m |
4.57 m x 4.26 m |
|
Second Level |
Bedroom 3 |
4.57 m |
3.65 m |
4.57 m x 3.65 m |
|
Second Level |
Bedroom 4 |
3.96 m |
3.65 m |
3.96 m x 3.65 m |
|
Ground Level |
Great Room |
4.26 m |
4.87 m |
4.26 m x 4.87 m |
|
Ground Level |
Eating Area |
3.04 m |
4.87 m |
3.04 m x 4.87 m |
|
Ground Level |
Kitchen |
2.7 m |
4.87 m |
2.7 m x 4.87 m |
|
Ground Level |
Pantry |
|
|
Measurements not available |
|
Ground Level |
Dining Room |
5.18 m |
3.35 m |
5.18 m x 3.35 m |
|
Ground Level |
Office |
3.04 m |
3.04 m |
3.04 m x 3.04 m |
|
Ground Level |
Mud Room |
|
|
Measurements not available |
|
Ground Level |
Bathroom |
|
|
Measurements not available |
Utilities
|
Sewer
|
Available |
|
Natural Gas
|
Installed |
|
Electricity
|
Installed |

