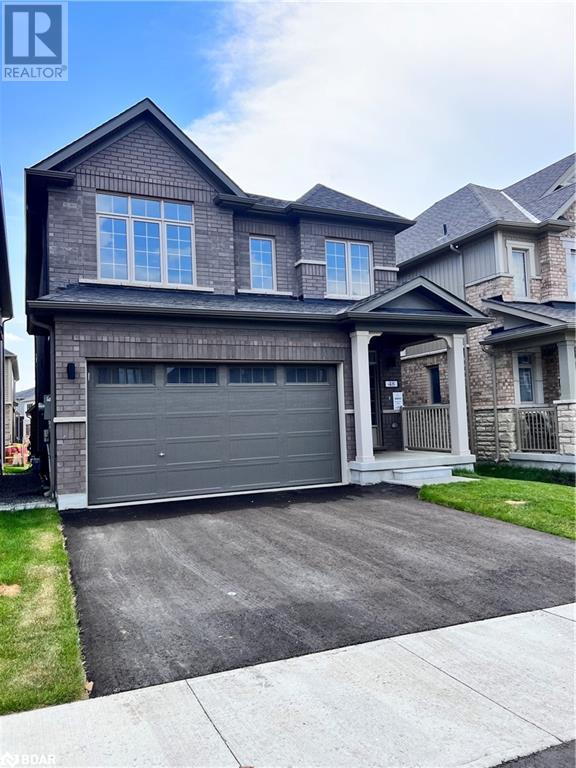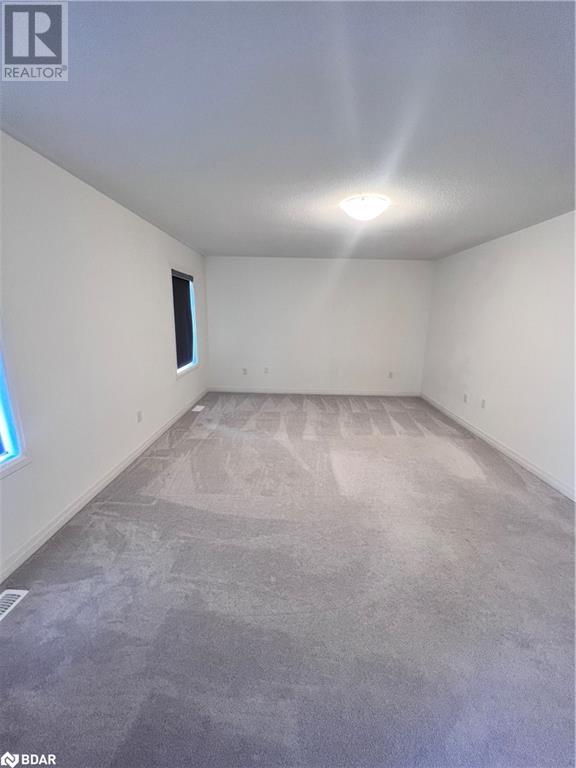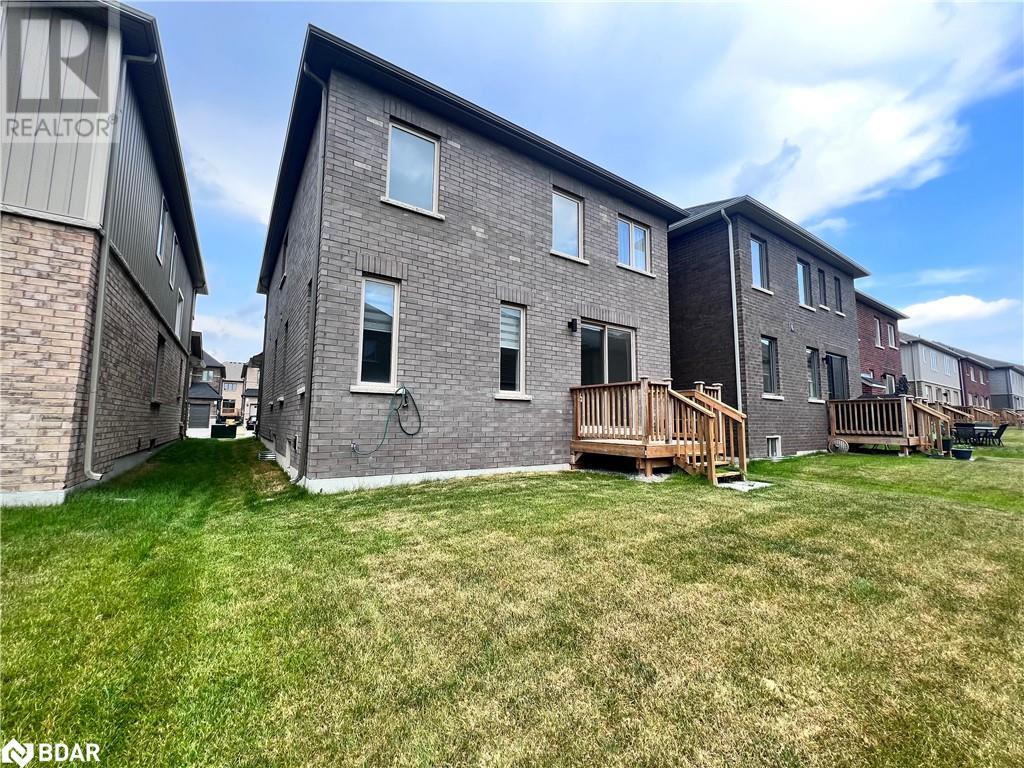4 Bedroom
3 Bathroom
2067 sqft
2 Level
Fireplace
Central Air Conditioning
Forced Air
$3,100 Monthly
A Beautiful and Gorgeous New Build with High End Finishings. 2 storey - Stafford Model with an Amazingly Spacious, Bright-Natural Light Infused-Open Concept floor plan. Upgrades throughout ie: pot light, fireplace, floors, appliances, 9ft ceilings, water softener, etc. Functional for every family. Perfect for the Professional Family or Executive. 4 beds, 3 baths, 2 car garage and main floor laundry. Ample storage and parking with an unfinished lower ideal for a rec room or an office. This home offers you the best of every world and the start of a new chapter to build everlasting memories. Situated in a sought after wonderful new neighbourhood in South East Barrie; minutes to GO, hwy 400, Yonge Street, all shopping and amenities, lake, beach, downtown entertainment, Park Place, close to parks, bus route and in a wonderful school district. Rent per month plus utilities. **Very affordable and economical monthly costs.** STRESS FREE LIVING!! (id:27910)
Property Details
|
MLS® Number
|
40608169 |
|
Property Type
|
Single Family |
|
Amenities Near By
|
Beach, Golf Nearby, Hospital, Park, Place Of Worship, Playground, Public Transit, Schools, Shopping |
|
Community Features
|
Quiet Area, Community Centre, School Bus |
|
Equipment Type
|
Water Heater |
|
Features
|
Southern Exposure, Paved Driveway, Sump Pump |
|
Parking Space Total
|
4 |
|
Rental Equipment Type
|
Water Heater |
|
Structure
|
Porch |
Building
|
Bathroom Total
|
3 |
|
Bedrooms Above Ground
|
4 |
|
Bedrooms Total
|
4 |
|
Appliances
|
Dishwasher, Dryer, Refrigerator, Stove, Water Softener, Washer, Window Coverings |
|
Architectural Style
|
2 Level |
|
Basement Development
|
Unfinished |
|
Basement Type
|
Full (unfinished) |
|
Constructed Date
|
2022 |
|
Construction Style Attachment
|
Detached |
|
Cooling Type
|
Central Air Conditioning |
|
Exterior Finish
|
Brick, Vinyl Siding |
|
Fireplace Fuel
|
Electric |
|
Fireplace Present
|
Yes |
|
Fireplace Total
|
1 |
|
Fireplace Type
|
Other - See Remarks |
|
Foundation Type
|
Poured Concrete |
|
Half Bath Total
|
1 |
|
Heating Fuel
|
Natural Gas |
|
Heating Type
|
Forced Air |
|
Stories Total
|
2 |
|
Size Interior
|
2067 Sqft |
|
Type
|
House |
|
Utility Water
|
Municipal Water |
Parking
Land
|
Access Type
|
Highway Access, Highway Nearby |
|
Acreage
|
No |
|
Land Amenities
|
Beach, Golf Nearby, Hospital, Park, Place Of Worship, Playground, Public Transit, Schools, Shopping |
|
Sewer
|
Municipal Sewage System |
|
Size Depth
|
92 Ft |
|
Size Frontage
|
33 Ft |
|
Size Total Text
|
Under 1/2 Acre |
|
Zoning Description
|
Res |
Rooms
| Level |
Type |
Length |
Width |
Dimensions |
|
Second Level |
4pc Bathroom |
|
|
Measurements not available |
|
Second Level |
Primary Bedroom |
|
|
18'3'' x 13'0'' |
|
Second Level |
Bedroom |
|
|
12'0'' x 10'0'' |
|
Second Level |
4pc Bathroom |
|
|
Measurements not available |
|
Second Level |
Bedroom |
|
|
12'0'' x 11'0'' |
|
Second Level |
Bedroom |
|
|
12'10'' x 11'0'' |
|
Main Level |
Laundry Room |
|
|
Measurements not available |
|
Main Level |
2pc Bathroom |
|
|
Measurements not available |
|
Main Level |
Eat In Kitchen |
|
|
18'2'' x 12'0'' |
|
Main Level |
Living Room/dining Room |
|
|
24'0'' x 12'0'' |








































