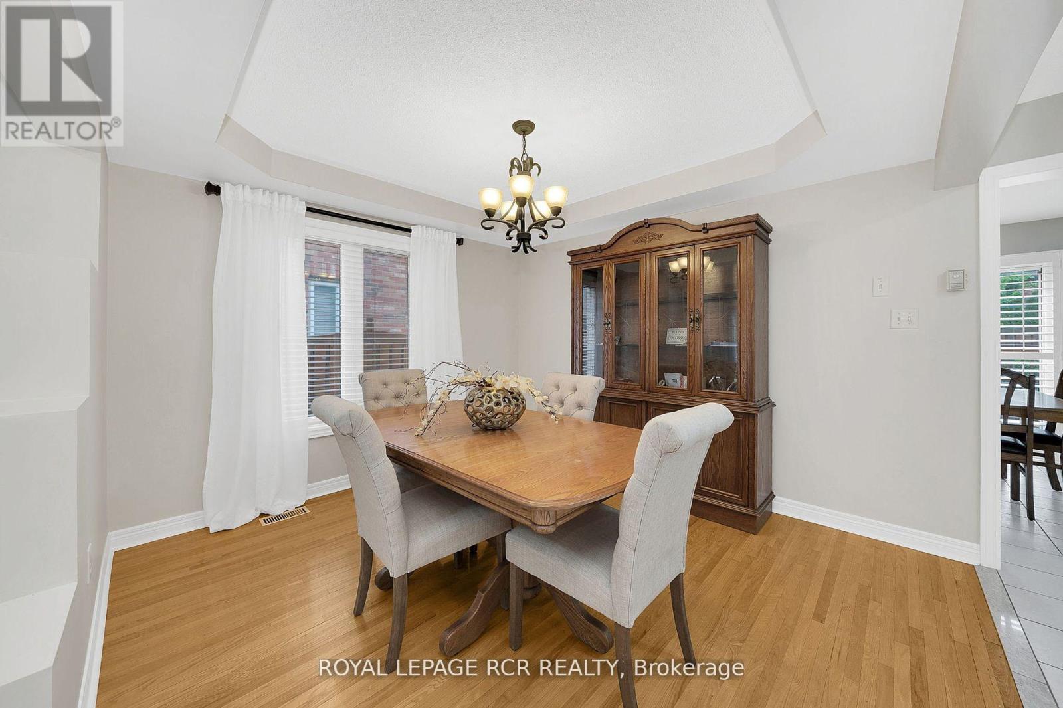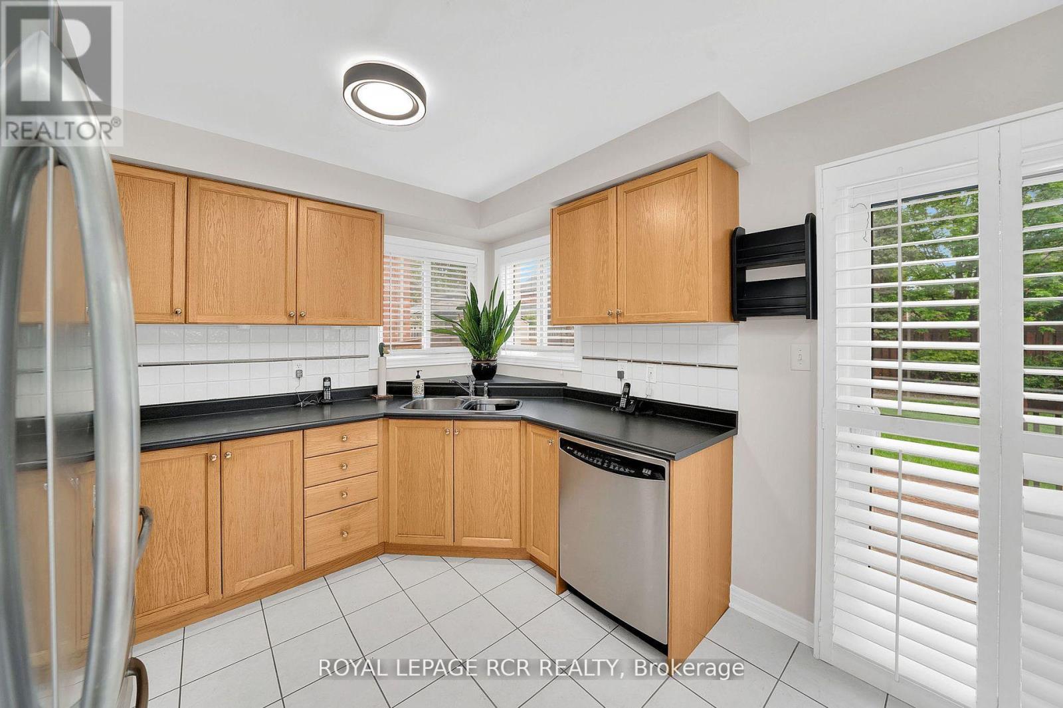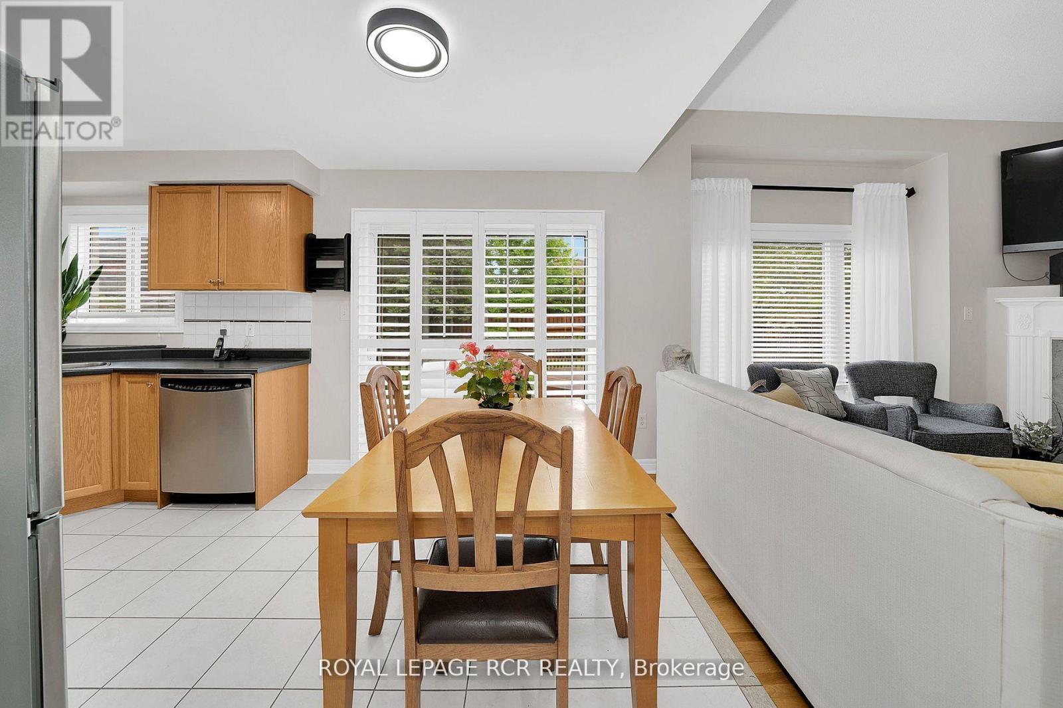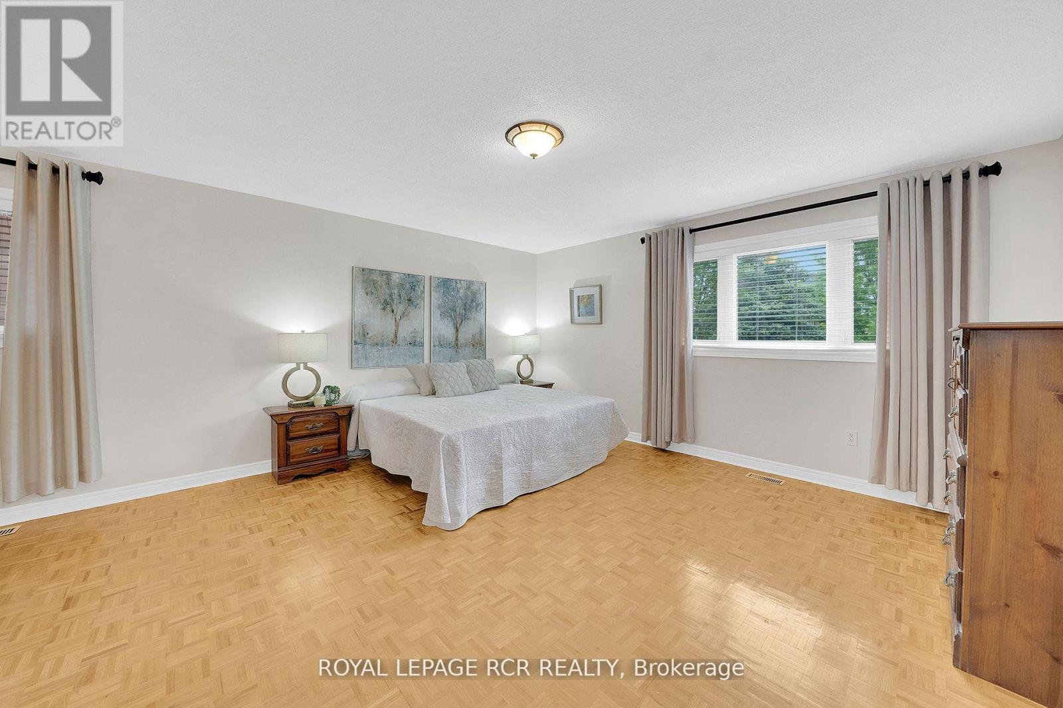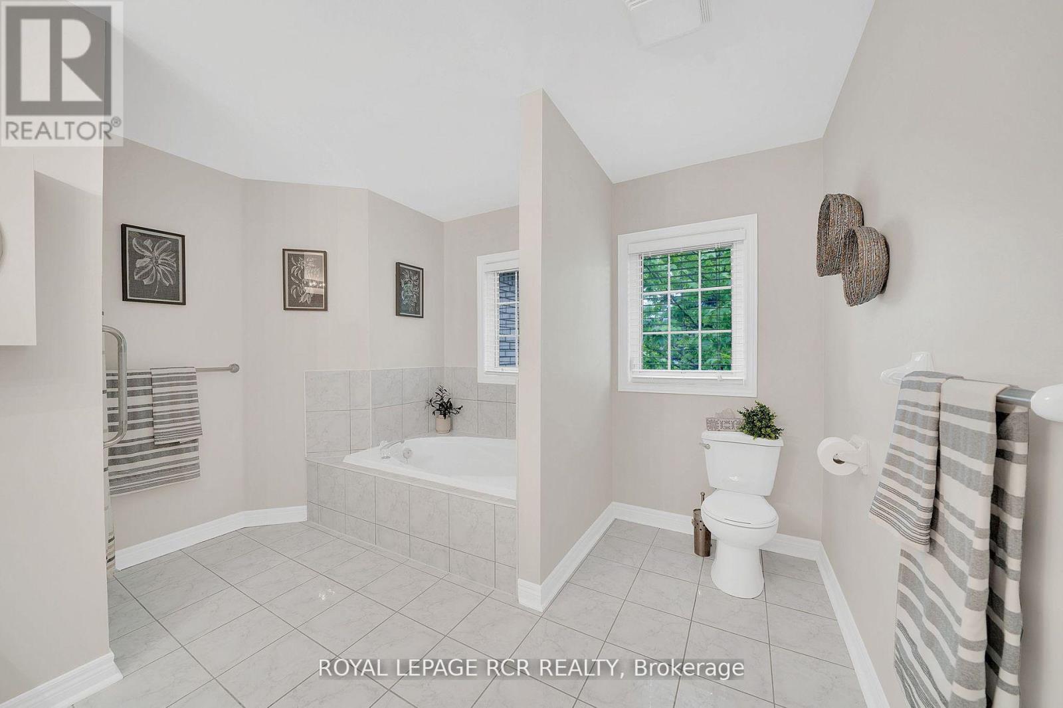4 Bedroom
4 Bathroom
Fireplace
Central Air Conditioning
Forced Air
$1,224,000
Located in a desirable family-friendly neighbourhood of Bolton West, this lovely 2-storey 3 bedroom home will be the pride of any new home owner! The welcoming exterior features a brick facade, manicured gardens, double car garage, and covered front porch. As you step through the double front doors, you are greeted by the spacious foyer showcasing an entry closet and gorgeous wood spiral staircase that is open to above. Interior finishes include hardwood flooring, decorative pillars, vaulted ceiling, California shutters, and so much more! Just off the foyer is the open-concept dining room, finished with a large window that allows an abundance of natural light to fill the space as well as a tray ceiling for a touch of elegance. This level also features a 2-piece powder room, plus a laundry/mud room with a washer, dryer, and direct access to the garage. The household cook will love this spacious eat-in kitchen featuring wood cabinetry, a tile backsplash, and quality high-end stainless steel appliances, including a French door refrigerator, built-in dishwasher, and gas stove. The bright breakfast area is perfect for enjoying morning meals. On warm summer days, you'll be eager to step out the patio doors to the large deck to savour your meals in the fresh air. The fenced in yard is great for entertaining, featuring green space, a garden bed, and mature trees. The kitchen seamlessly transitions to the living room, filled with natural light, a gas fireplace, and vaulted ceiling open to above. Ascend the wood staircase to the upper level and step into the spacious primary suite with a walk-in closet and a spa-like 4-piece ensuite featuring a soaker tub; great for relaxing after a long day. There are two additional sizable bedrooms on this level, perfect for the growing family or office space. Down the hallway is the main 4-piece bathroom for added convenience. **** EXTRAS **** For additional living space, make your way to the finished lower level, offering an open-concept recreation room, den/4th bedroom, workshop, utility room, 3-piece bathroom and plenty of storage. (id:27910)
Property Details
|
MLS® Number
|
W8398930 |
|
Property Type
|
Single Family |
|
Community Name
|
Bolton West |
|
Parking Space Total
|
4 |
Building
|
Bathroom Total
|
4 |
|
Bedrooms Above Ground
|
3 |
|
Bedrooms Below Ground
|
1 |
|
Bedrooms Total
|
4 |
|
Appliances
|
Dishwasher, Dryer, Garage Door Opener, Refrigerator, Stove, Washer |
|
Basement Development
|
Finished |
|
Basement Type
|
N/a (finished) |
|
Construction Style Attachment
|
Detached |
|
Cooling Type
|
Central Air Conditioning |
|
Exterior Finish
|
Brick |
|
Fireplace Present
|
Yes |
|
Foundation Type
|
Unknown |
|
Heating Fuel
|
Natural Gas |
|
Heating Type
|
Forced Air |
|
Stories Total
|
2 |
|
Type
|
House |
|
Utility Water
|
Municipal Water |
Parking
Land
|
Acreage
|
No |
|
Sewer
|
Sanitary Sewer |
|
Size Irregular
|
42.02 X 107.76 Ft |
|
Size Total Text
|
42.02 X 107.76 Ft |
Rooms
| Level |
Type |
Length |
Width |
Dimensions |
|
Second Level |
Primary Bedroom |
6.22 m |
4.58 m |
6.22 m x 4.58 m |
|
Second Level |
Bedroom 2 |
5.25 m |
2.93 m |
5.25 m x 2.93 m |
|
Second Level |
Bedroom 3 |
4.4 m |
2.72 m |
4.4 m x 2.72 m |
|
Lower Level |
Workshop |
3.54 m |
2.2 m |
3.54 m x 2.2 m |
|
Lower Level |
Recreational, Games Room |
8.82 m |
4.34 m |
8.82 m x 4.34 m |
|
Lower Level |
Office |
3.04 m |
2.44 m |
3.04 m x 2.44 m |
|
Main Level |
Living Room |
4.6 m |
4.36 m |
4.6 m x 4.36 m |
|
Main Level |
Dining Room |
3.6 m |
3.47 m |
3.6 m x 3.47 m |
|
Main Level |
Kitchen |
2.99 m |
2.78 m |
2.99 m x 2.78 m |
|
Main Level |
Eating Area |
2.99 m |
1.87 m |
2.99 m x 1.87 m |
|
Main Level |
Laundry Room |
2.4 m |
2.13 m |
2.4 m x 2.13 m |









