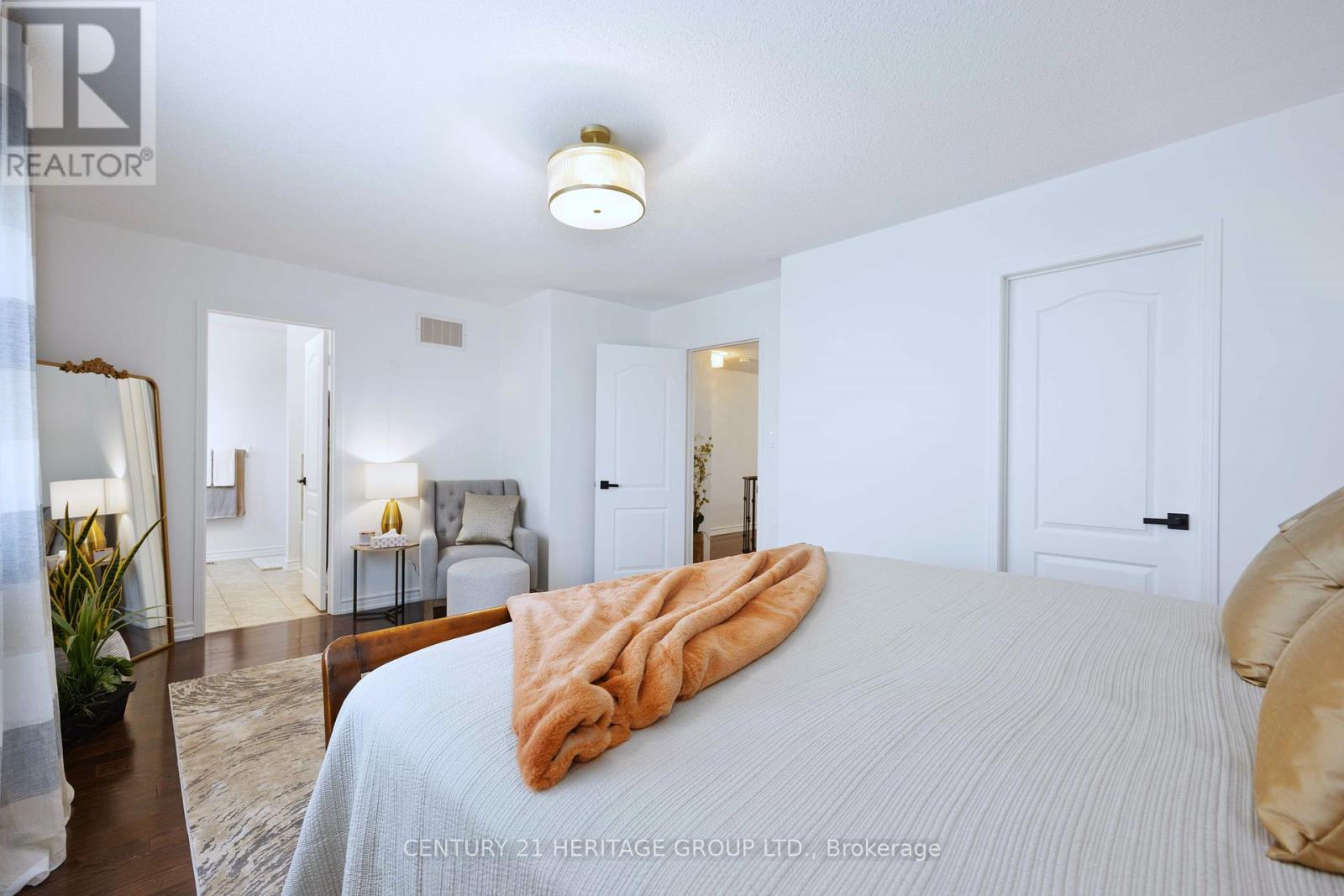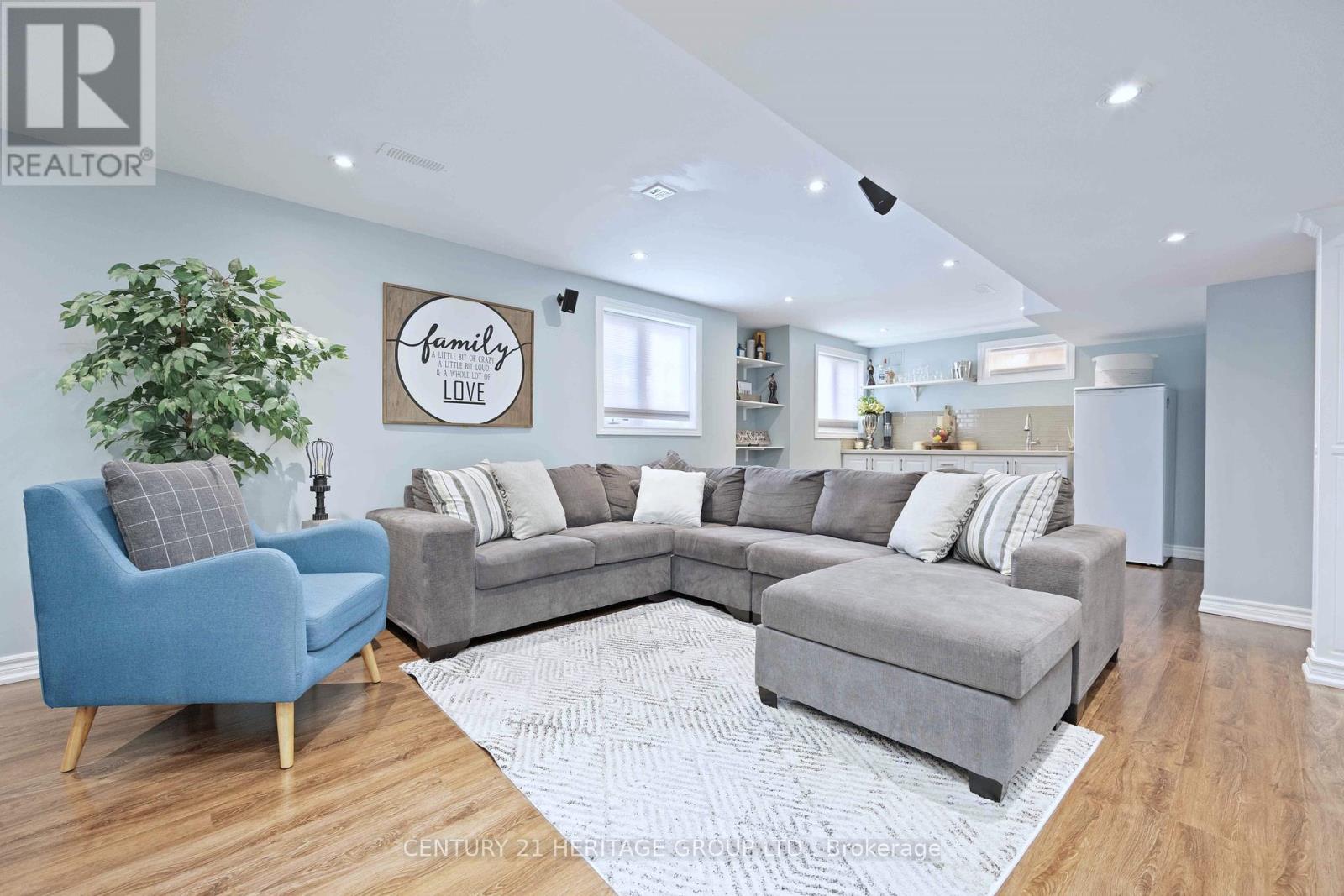4 Bedroom
4 Bathroom
Fireplace
Central Air Conditioning
Forced Air
$1,279,800
Welcome to this exquisite property featuring a stunning open-concept main floor with high-end upgrades throughout which include large format tiles, stone counter-tops, high end appliances, and gas fireplace. The home offers 4 spacious bedrooms, 4 luxurious bathrooms, and an additional great room on the second floor, all finished to perfection. The completely finished basement is an entertainer's dream with a wet bar, a modern washroom, and a spacious family room. Outside, the beautifully landscaped backyard provides a tranquil space for evening relaxation. Conveniently close to amenities, this home seamlessly blends luxury, comfort, and outdoor charm for a vibrant lifestyle. (id:27910)
Property Details
|
MLS® Number
|
E9243107 |
|
Property Type
|
Single Family |
|
Community Name
|
Northeast Ajax |
|
AmenitiesNearBy
|
Park, Place Of Worship, Schools |
|
CommunityFeatures
|
Community Centre |
|
Features
|
Carpet Free |
|
ParkingSpaceTotal
|
4 |
Building
|
BathroomTotal
|
4 |
|
BedroomsAboveGround
|
4 |
|
BedroomsTotal
|
4 |
|
BasementDevelopment
|
Finished |
|
BasementType
|
N/a (finished) |
|
ConstructionStyleAttachment
|
Detached |
|
CoolingType
|
Central Air Conditioning |
|
ExteriorFinish
|
Brick |
|
FireplacePresent
|
Yes |
|
FoundationType
|
Unknown |
|
HalfBathTotal
|
1 |
|
HeatingFuel
|
Natural Gas |
|
HeatingType
|
Forced Air |
|
StoriesTotal
|
2 |
|
Type
|
House |
|
UtilityWater
|
Municipal Water |
Parking
Land
|
Acreage
|
No |
|
FenceType
|
Fenced Yard |
|
LandAmenities
|
Park, Place Of Worship, Schools |
|
Sewer
|
Sanitary Sewer |
|
SizeDepth
|
92 Ft |
|
SizeFrontage
|
37 Ft |
|
SizeIrregular
|
37 X 92 Ft |
|
SizeTotalText
|
37 X 92 Ft |
Rooms
| Level |
Type |
Length |
Width |
Dimensions |
|
Second Level |
Primary Bedroom |
5.64 m |
3.51 m |
5.64 m x 3.51 m |
|
Second Level |
Bedroom 2 |
3.51 m |
3.05 m |
3.51 m x 3.05 m |
|
Second Level |
Bedroom 3 |
3.76 m |
2.89 m |
3.76 m x 2.89 m |
|
Second Level |
Bedroom 4 |
3.45 m |
3.05 m |
3.45 m x 3.05 m |
|
Basement |
Media |
|
|
Measurements not available |
|
Basement |
Other |
|
|
Measurements not available |
|
Basement |
Playroom |
|
|
Measurements not available |
|
Main Level |
Family Room |
4.57 m |
3.66 m |
4.57 m x 3.66 m |
|
Main Level |
Dining Room |
4.37 m |
2.95 m |
4.37 m x 2.95 m |
|
Main Level |
Kitchen |
3.05 m |
2.44 m |
3.05 m x 2.44 m |
|
Main Level |
Eating Area |
4.1 m |
2.74 m |
4.1 m x 2.74 m |
|
In Between |
Great Room |
4.27 m |
3.96 m |
4.27 m x 3.96 m |
Utilities
|
Cable
|
Installed |
|
Sewer
|
Installed |









































