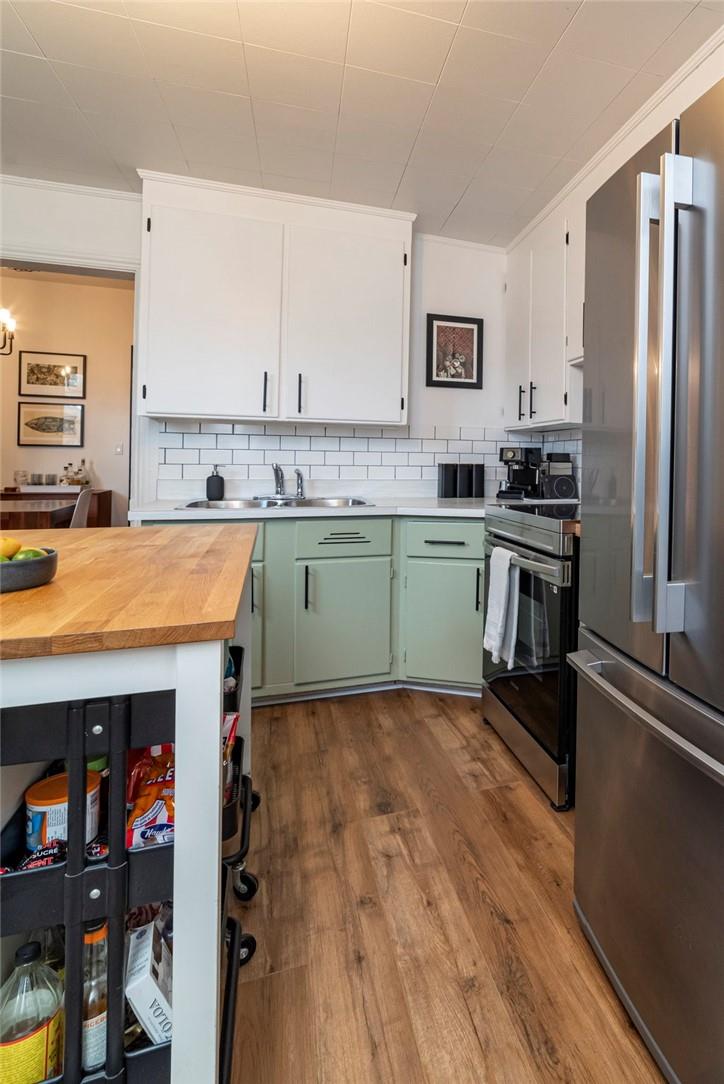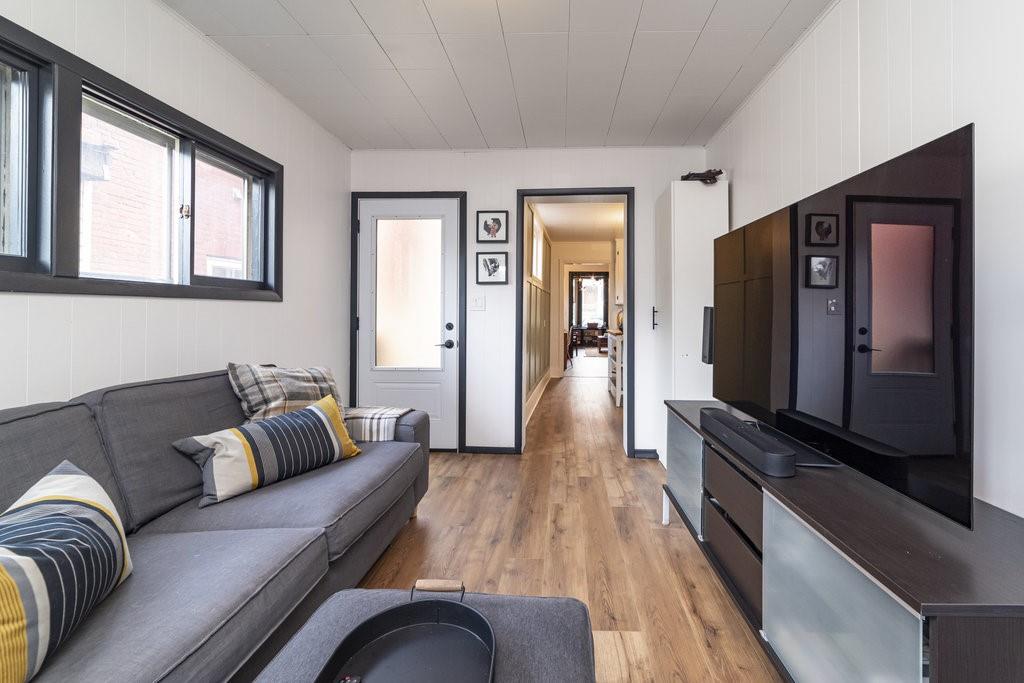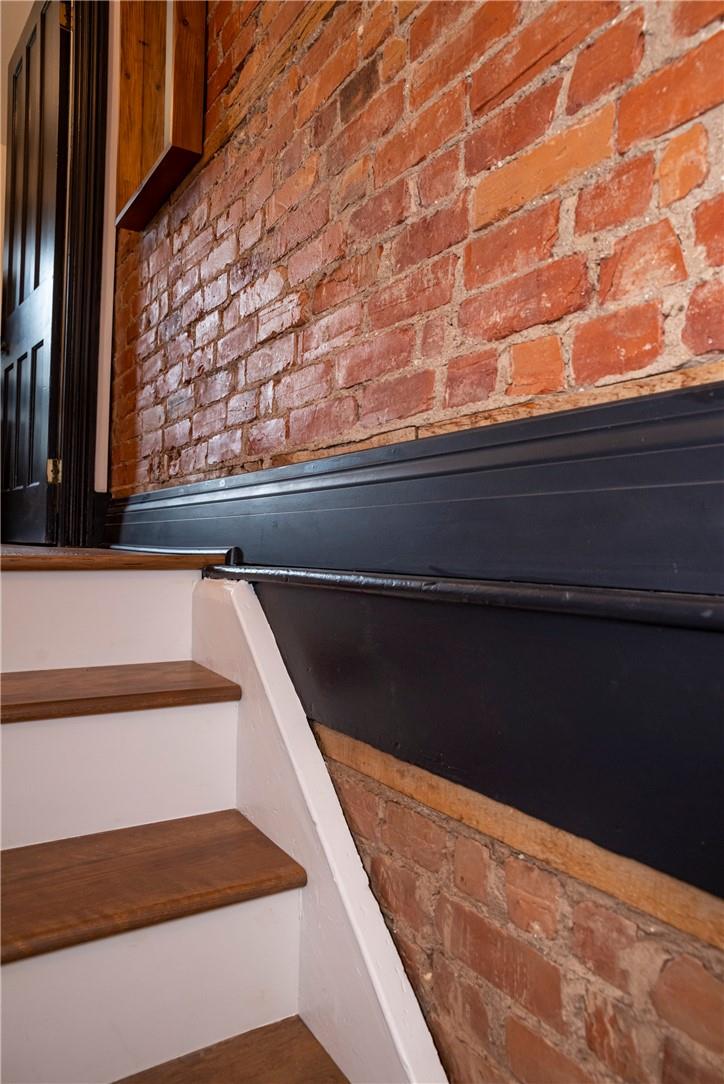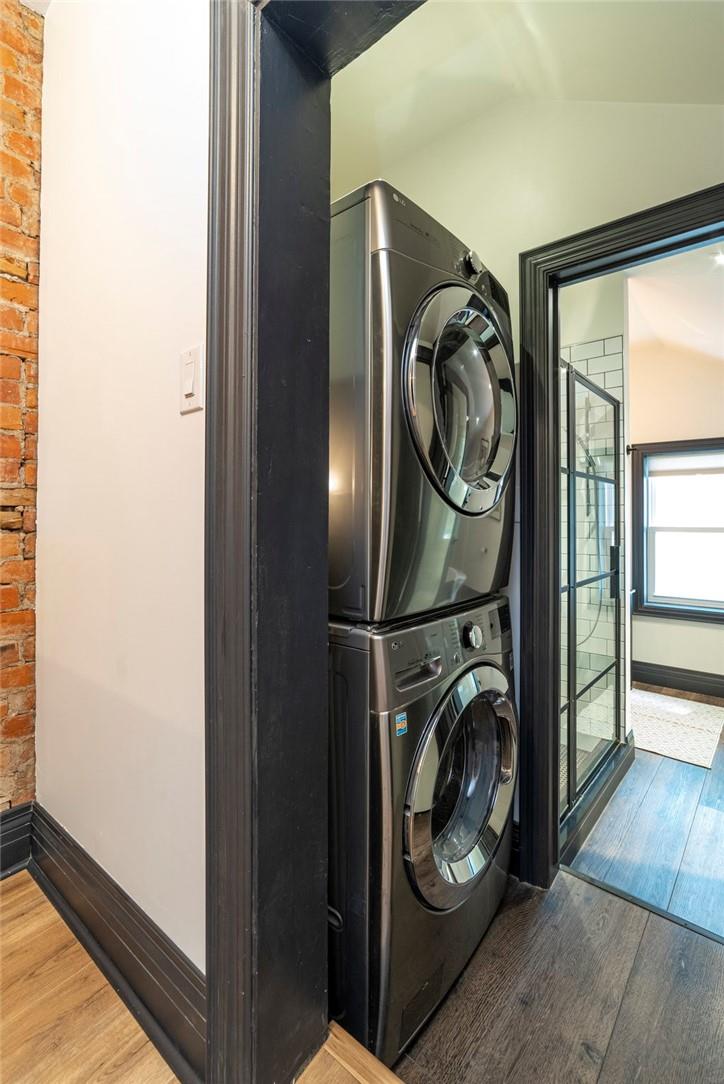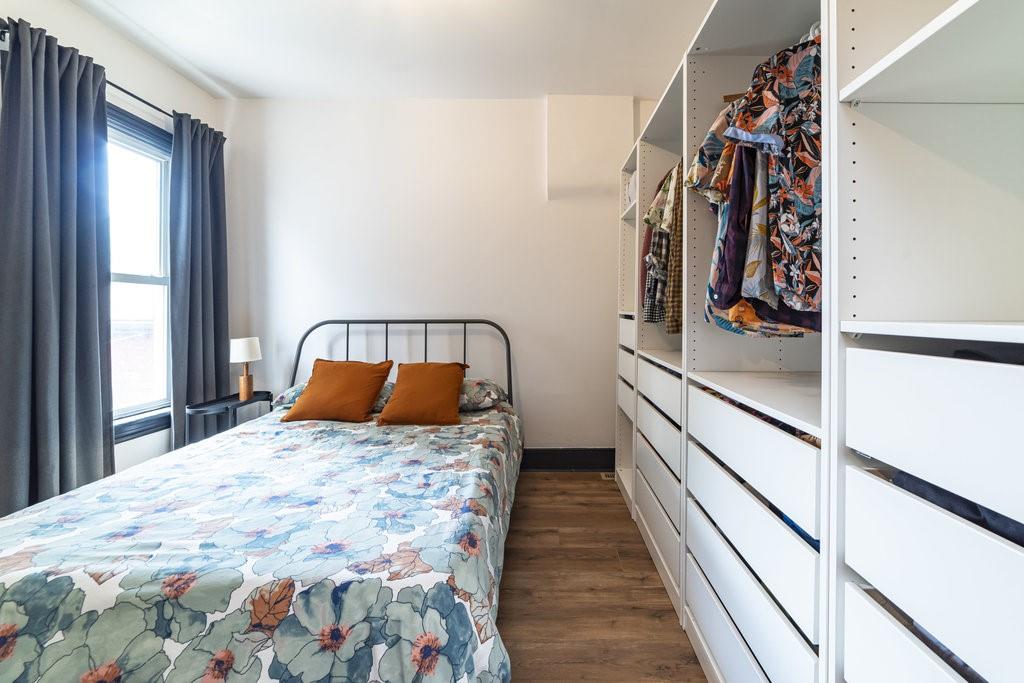3 Bedroom
2 Bathroom
1399 sqft
2 Level
Central Air Conditioning
Forced Air
$649,900
Urban living at its finest in this stunning turn-of-the-century home nestled in the heart of downtown Hamilton. This 3 bedrm, 2 bathrm home offers charm, style, & a long list of improvements. You are greeted by a rod-iron fence, beautifully manicured landscaping & a spot to relax with a morning coffee. Step inside to find freshly painted interior, new flooring, exposed brick & soaring ceilings throughout. Past the foyer find a convenient powder room & an inviting living rm, featuring a bay window w/ built-in shelving, which flows effortlessly into the elegant formal dining rm. The kitchen, a perfect blend of retro-cool & functionality, offers newer appliances & accent wall. At the back of the house, the cozy family rm w/a gas fireplace is the perfect spot to snuggle up for a movie night. A refreshed staircase leads you to the upper lvl, where you'll find 3 bedrms, laundry, & an exquisitely remodelled bathrm with a shower stall, soaker tub, & contemporary finishes that you will love. The backyard is equally impressive & perfect for entertaining, complete with a deck, pergola, & a detached 15x20 garage equipped with hydro & double glass doors, providing convenient parking off the laneway. You get the joy of parks, amenities, & transport all around you. The home is a few blocks from General Hospital & a nice walk (approx. 20mins) to West Harbour GO Station, Restaurant Row & shops on James St N. Embrace the vibrant lifestyle this incredible home & neighbourhood have to offer. (id:27910)
Property Details
|
MLS® Number
|
H4197548 |
|
Property Type
|
Single Family |
|
Amenities Near By
|
Hospital, Public Transit, Recreation, Schools |
|
Community Features
|
Community Centre |
|
Equipment Type
|
Water Heater |
|
Features
|
Park Setting, Park/reserve, Crushed Stone Driveway |
|
Parking Space Total
|
1 |
|
Rental Equipment Type
|
Water Heater |
Building
|
Bathroom Total
|
2 |
|
Bedrooms Above Ground
|
3 |
|
Bedrooms Total
|
3 |
|
Appliances
|
Dishwasher, Dryer, Refrigerator, Stove, Washer, Window Coverings |
|
Architectural Style
|
2 Level |
|
Basement Development
|
Unfinished |
|
Basement Type
|
Partial (unfinished) |
|
Construction Style Attachment
|
Semi-detached |
|
Cooling Type
|
Central Air Conditioning |
|
Exterior Finish
|
Brick |
|
Foundation Type
|
Block, Stone |
|
Half Bath Total
|
1 |
|
Heating Fuel
|
Natural Gas |
|
Heating Type
|
Forced Air |
|
Stories Total
|
2 |
|
Size Exterior
|
1399 Sqft |
|
Size Interior
|
1399 Sqft |
|
Type
|
House |
|
Utility Water
|
Municipal Water |
Parking
Land
|
Acreage
|
No |
|
Land Amenities
|
Hospital, Public Transit, Recreation, Schools |
|
Sewer
|
Municipal Sewage System |
|
Size Depth
|
127 Ft |
|
Size Frontage
|
19 Ft |
|
Size Irregular
|
19.06 X 127 |
|
Size Total Text
|
19.06 X 127|under 1/2 Acre |
|
Soil Type
|
Clay |
Rooms
| Level |
Type |
Length |
Width |
Dimensions |
|
Second Level |
Primary Bedroom |
|
|
8' 9'' x 12' 4'' |
|
Second Level |
Bedroom |
|
|
7' 10'' x 8' 9'' |
|
Second Level |
Bedroom |
|
|
9' 7'' x 11' 4'' |
|
Second Level |
4pc Bathroom |
|
|
Measurements not available |
|
Second Level |
Laundry Room |
|
|
Measurements not available |
|
Ground Level |
2pc Bathroom |
|
|
Measurements not available |
|
Ground Level |
Family Room |
|
|
9' 5'' x 14' 4'' |
|
Ground Level |
Kitchen |
|
|
11' 2'' x 13' 7'' |
|
Ground Level |
Dining Room |
|
|
13' 7'' x 11' 4'' |
|
Ground Level |
Living Room |
|
|
11' 11'' x 10' 10'' |






















