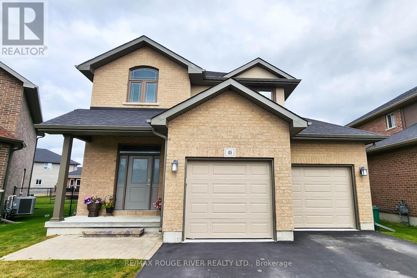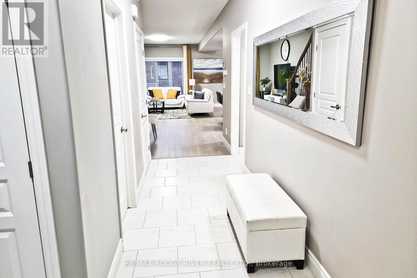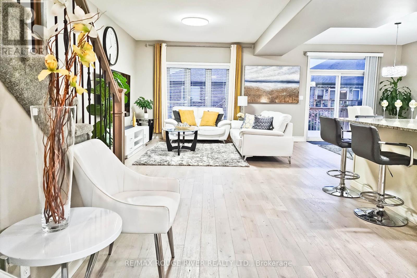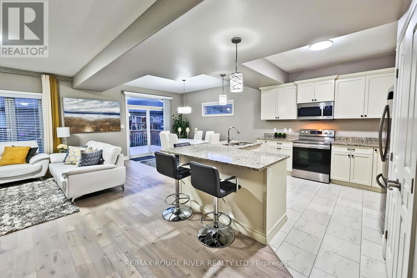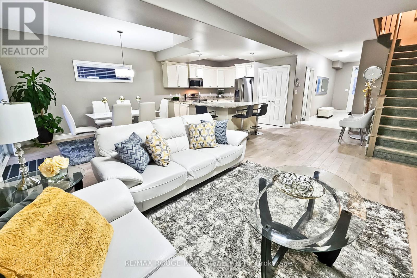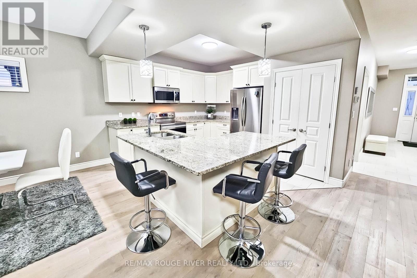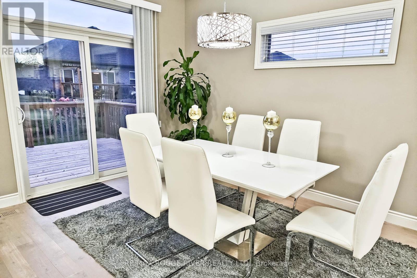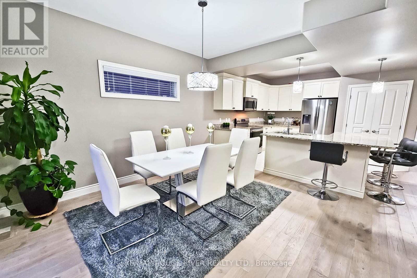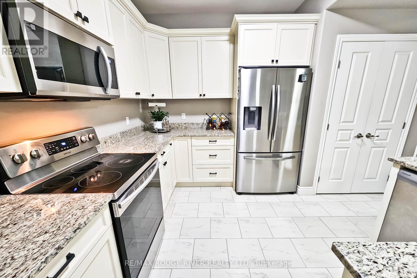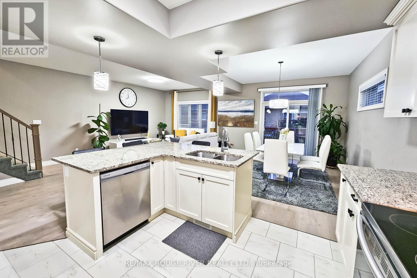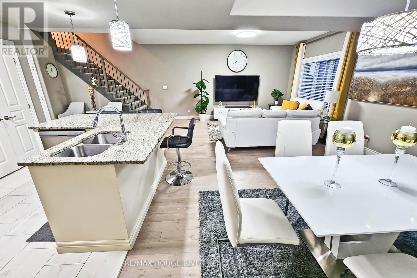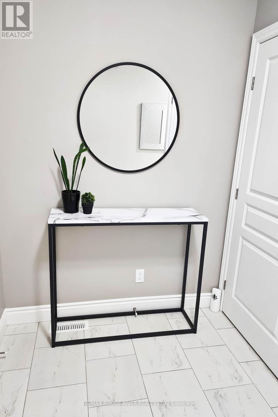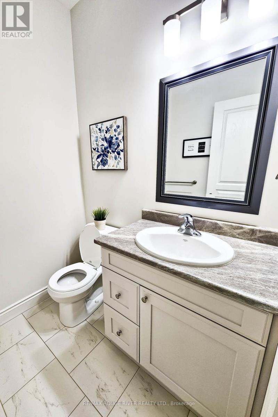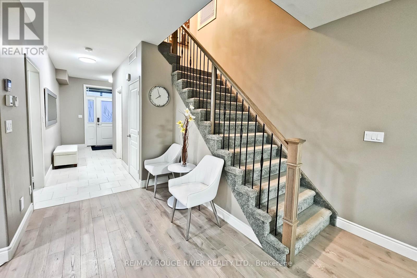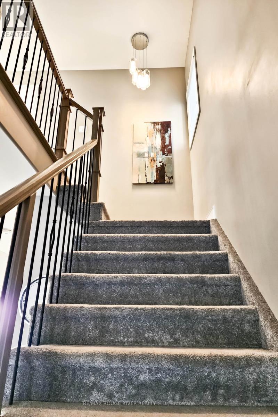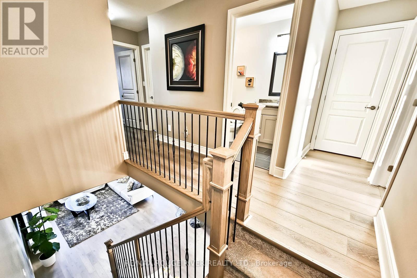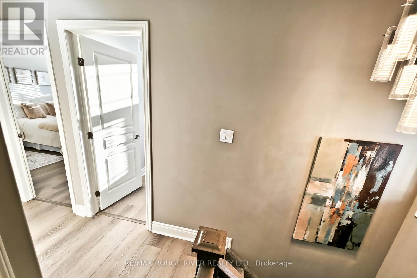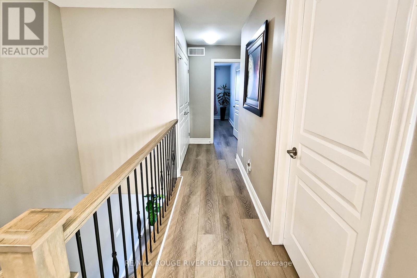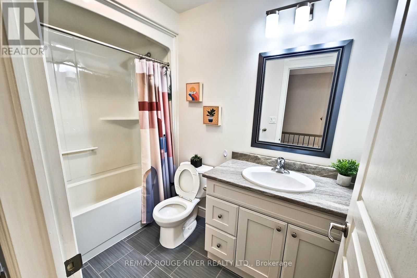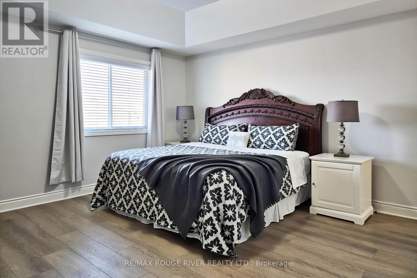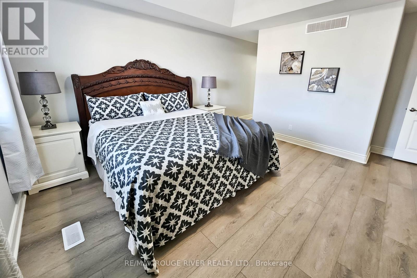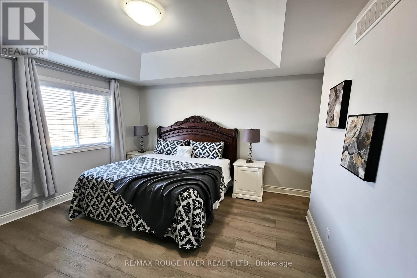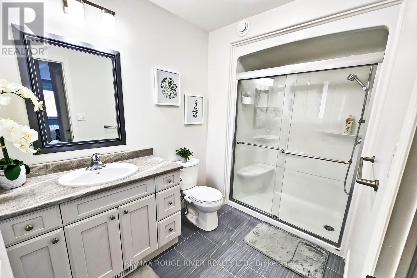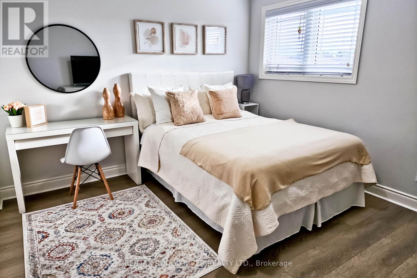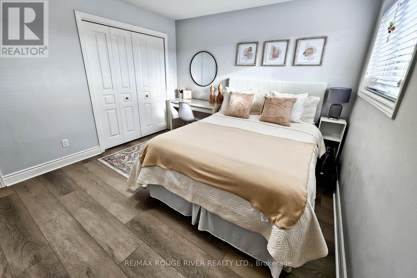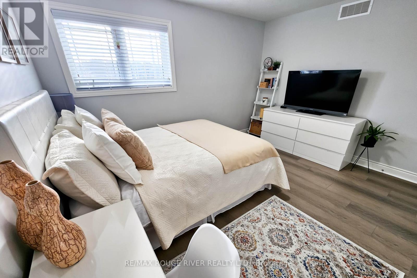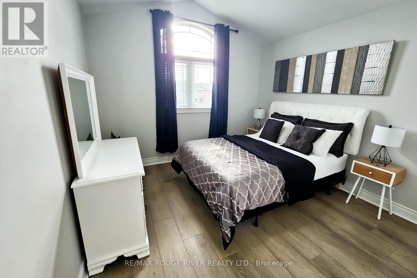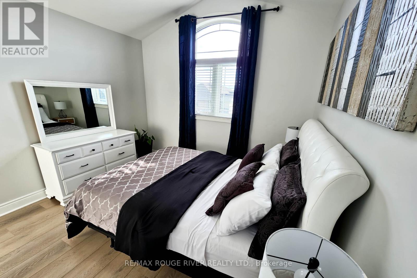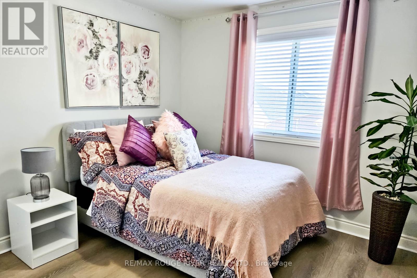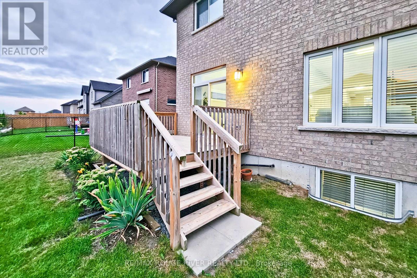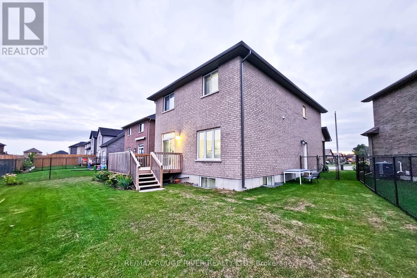4 Bedroom
3 Bathroom
Central Air Conditioning
Forced Air
$3,000 Monthly
Welcome to this immaculate property nestled in a family friendly neighborhood in a sought after area of Belleville. This 6 year old, bright and spacious home boasts 9 ft ceilings, gleaming hardwood floors and an open concept layout on the main floor. Double door entrance coming in into a large foyer. The Kitchen showcases custom cabinets, granite center island, granite counter tops and stainless steel appliances. On the 2nd floor, you will find 4 ample sized bedrooms with lots of natural light and high quality vinyl flooring that looks and feels like real hardwood. The primary bedroom features a tray ceiling, walk-in closet and a 3 pc bathroom. Only main and top floor, basement excluded. Tenant pays 70% of utilities. Shared parking and backyard with basement tenant. Tenant responsible for snow clearing and grass cutting. **** EXTRAS **** All ELFS, Stainless Steel Stove, SS Dishwasher, SS Fridge, Over-the Range Microwave, Clothes Washer and Dryer (2nd floor) (id:27910)
Property Details
|
MLS® Number
|
X8136088 |
|
Property Type
|
Single Family |
|
Parking Space Total
|
3 |
Building
|
Bathroom Total
|
3 |
|
Bedrooms Above Ground
|
4 |
|
Bedrooms Total
|
4 |
|
Basement Development
|
Finished |
|
Basement Type
|
N/a (finished) |
|
Construction Style Attachment
|
Detached |
|
Cooling Type
|
Central Air Conditioning |
|
Exterior Finish
|
Brick |
|
Heating Fuel
|
Natural Gas |
|
Heating Type
|
Forced Air |
|
Stories Total
|
2 |
|
Type
|
House |
Parking
Land
Rooms
| Level |
Type |
Length |
Width |
Dimensions |
|
Second Level |
Primary Bedroom |
4.85 m |
4.19 m |
4.85 m x 4.19 m |
|
Second Level |
Bedroom 2 |
3.66 m |
2.95 m |
3.66 m x 2.95 m |
|
Second Level |
Bedroom 3 |
3.91 m |
3.33 m |
3.91 m x 3.33 m |
|
Second Level |
Bedroom 4 |
4.01 m |
3.23 m |
4.01 m x 3.23 m |
|
Second Level |
Bathroom |
|
|
Measurements not available |
|
Second Level |
Bathroom |
|
|
Measurements not available |
|
Main Level |
Living Room |
7.67 m |
7.31 m |
7.67 m x 7.31 m |
|
Main Level |
Dining Room |
7.67 m |
7.31 m |
7.67 m x 7.31 m |
|
Main Level |
Kitchen |
7.67 m |
7.31 m |
7.67 m x 7.31 m |

