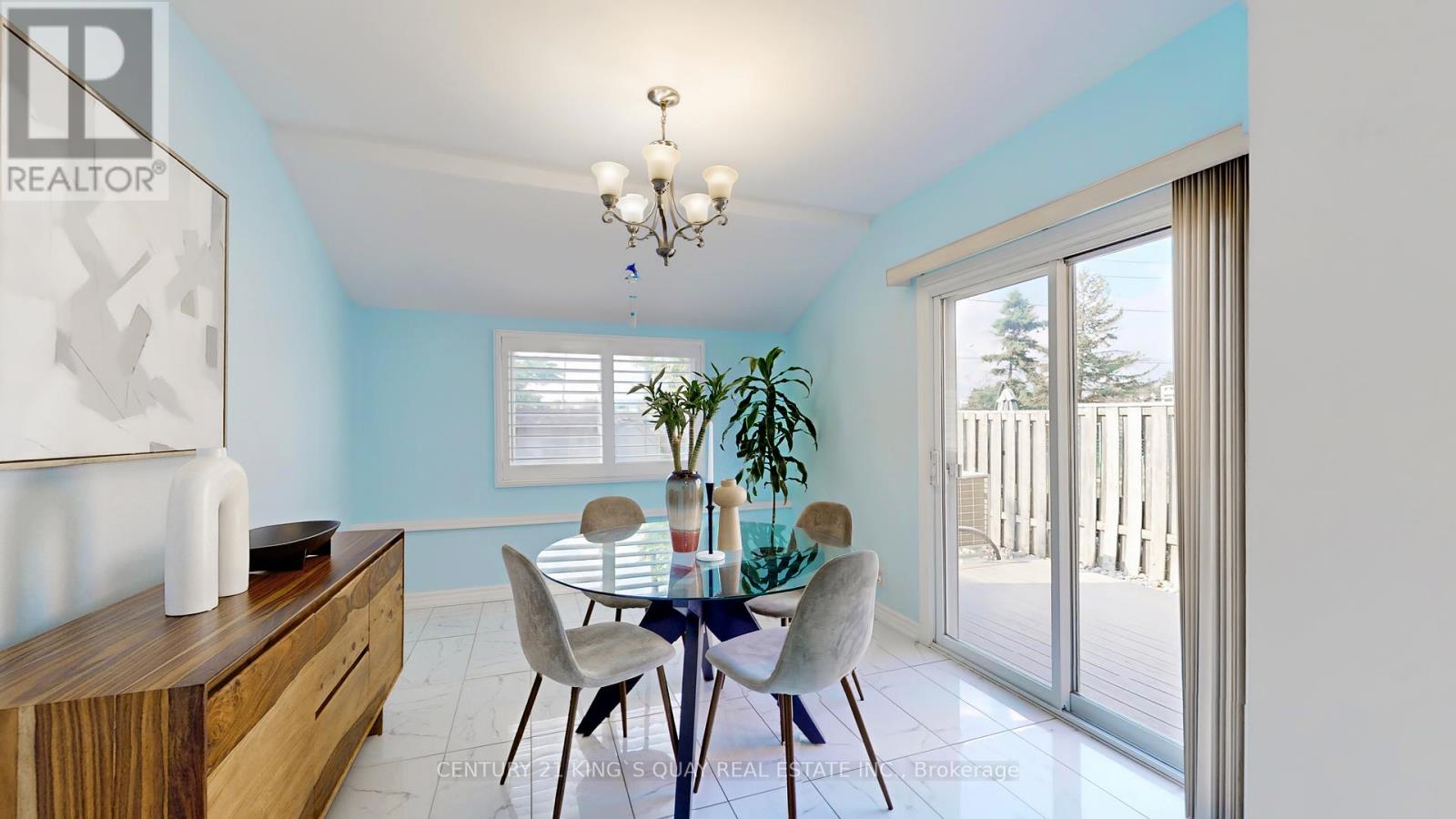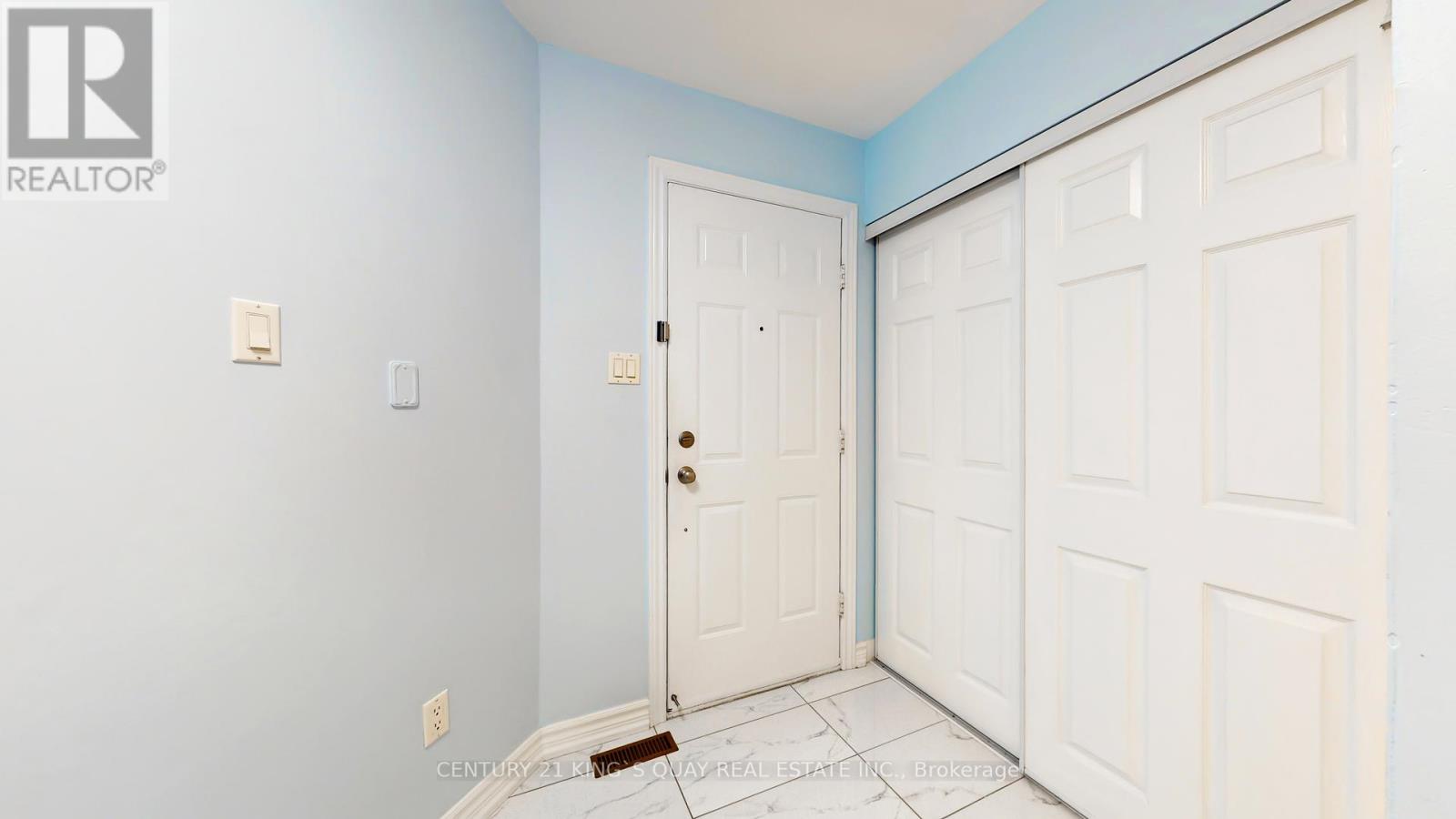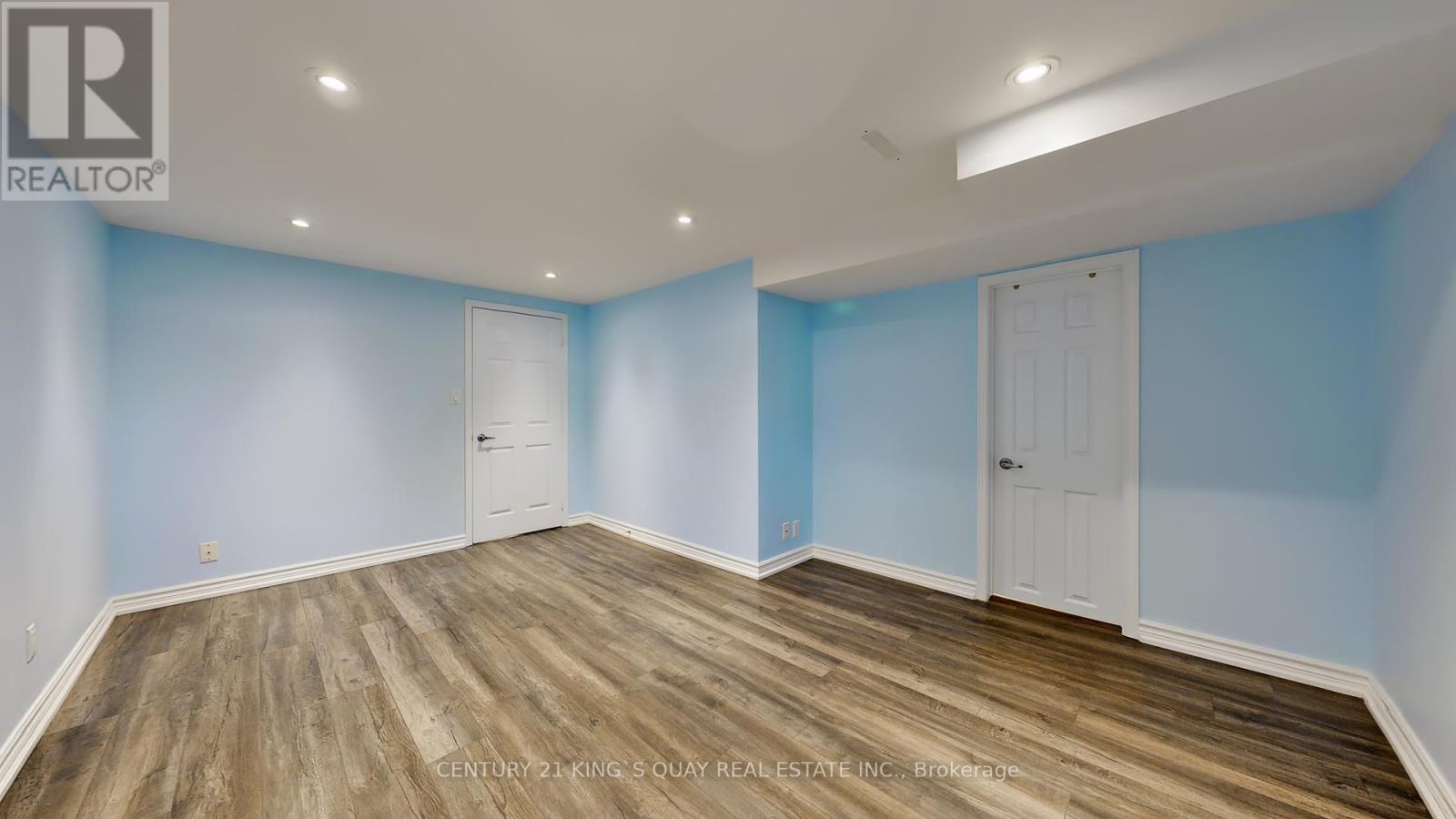5 Bedroom
4 Bathroom
Central Air Conditioning
Forced Air
$1,088,000
Beautiful 4 Bedroom House By Warden And Steeles! Brand New Engineered Hardwood Flooring On The Main & 2nd Floor! Main Floor Kitchen, And Wooden Staircase Renovated (2019). Finished Basement Includes Kitchen With Exhaust Fan And 3 Pc Ensuite Bedroom (2020). California Shutters Throughout! New Heat Pump - 2024, New Backyard Wooden Fence, Easy Access To TTC Bus Stops And Highway 404, Steps From T&T And Foody Mart, Library, Restaurants, And Much More! Close High Ranking School - Terry Fox Public School And Norman Bethune H.S. **** EXTRAS **** Brand New Heat Pump. Roofing replaced in 2019. Water Softener System and Kitchen Sink Water Filter (2023) (id:27910)
Property Details
|
MLS® Number
|
E8462690 |
|
Property Type
|
Single Family |
|
Community Name
|
Steeles |
|
Parking Space Total
|
3 |
Building
|
Bathroom Total
|
4 |
|
Bedrooms Above Ground
|
4 |
|
Bedrooms Below Ground
|
1 |
|
Bedrooms Total
|
5 |
|
Appliances
|
Refrigerator, Stove, Washer, Window Coverings |
|
Basement Development
|
Finished |
|
Basement Type
|
N/a (finished) |
|
Construction Style Attachment
|
Detached |
|
Cooling Type
|
Central Air Conditioning |
|
Exterior Finish
|
Brick |
|
Foundation Type
|
Concrete |
|
Heating Fuel
|
Natural Gas |
|
Heating Type
|
Forced Air |
|
Stories Total
|
2 |
|
Type
|
House |
|
Utility Water
|
Municipal Water |
Parking
Land
|
Acreage
|
No |
|
Sewer
|
Sanitary Sewer |
|
Size Irregular
|
24.45 X 150.94 Ft |
|
Size Total Text
|
24.45 X 150.94 Ft |
Rooms
| Level |
Type |
Length |
Width |
Dimensions |
|
Second Level |
Primary Bedroom |
3.61 m |
2.89 m |
3.61 m x 2.89 m |
|
Second Level |
Bedroom 2 |
2.53 m |
2.55 m |
2.53 m x 2.55 m |
|
Second Level |
Bedroom 3 |
2.63 m |
2.75 m |
2.63 m x 2.75 m |
|
Second Level |
Bedroom 4 |
3.2 m |
2.48 m |
3.2 m x 2.48 m |
|
Basement |
Kitchen |
|
|
Measurements not available |
|
Basement |
Living Room |
|
|
Measurements not available |
|
Basement |
Bedroom |
|
|
Measurements not available |
|
Main Level |
Living Room |
4.87 m |
2.78 m |
4.87 m x 2.78 m |
|
Main Level |
Dining Room |
3.16 m |
3.31 m |
3.16 m x 3.31 m |
|
Main Level |
Den |
3.83 m |
3.08 m |
3.83 m x 3.08 m |
|
Main Level |
Kitchen |
5.89 m |
2.44 m |
5.89 m x 2.44 m |










































