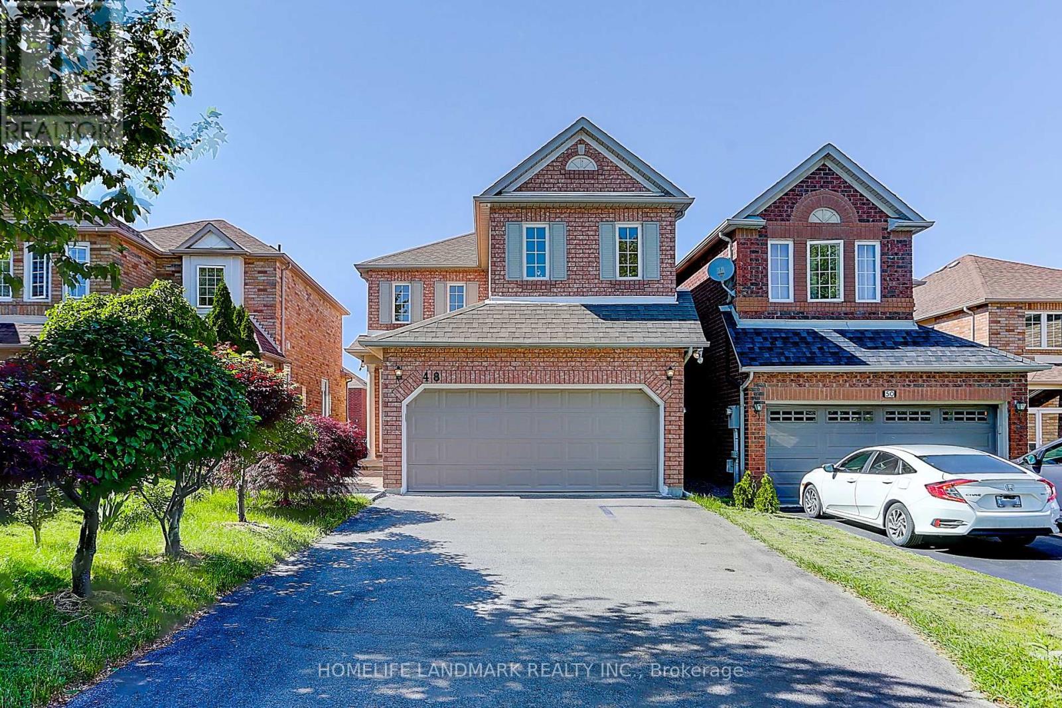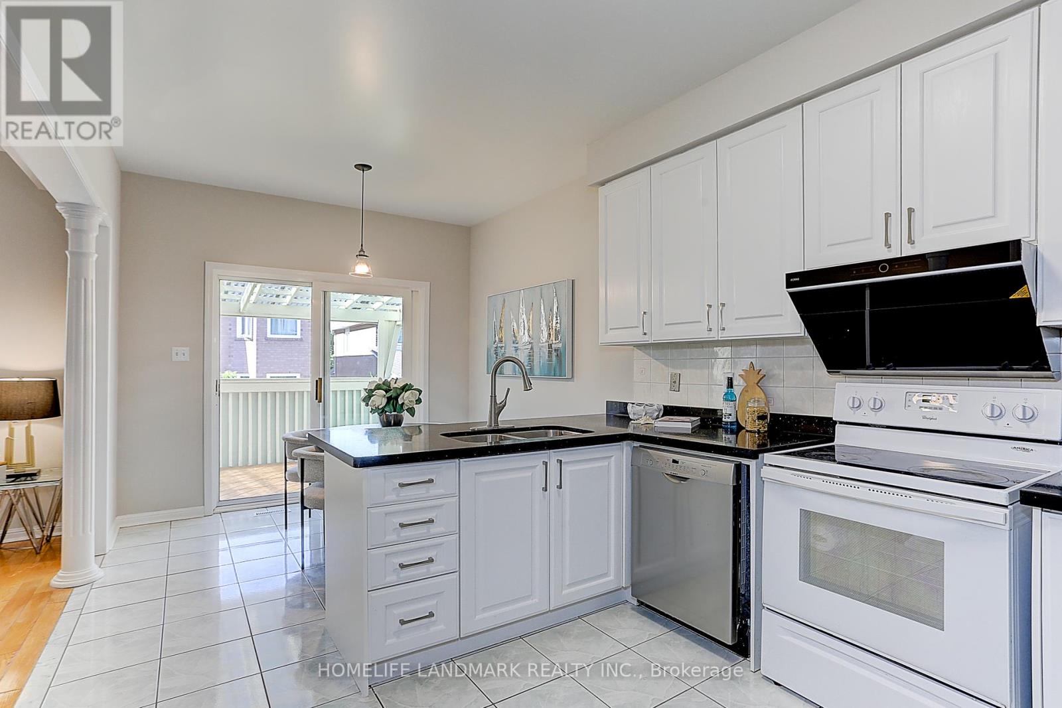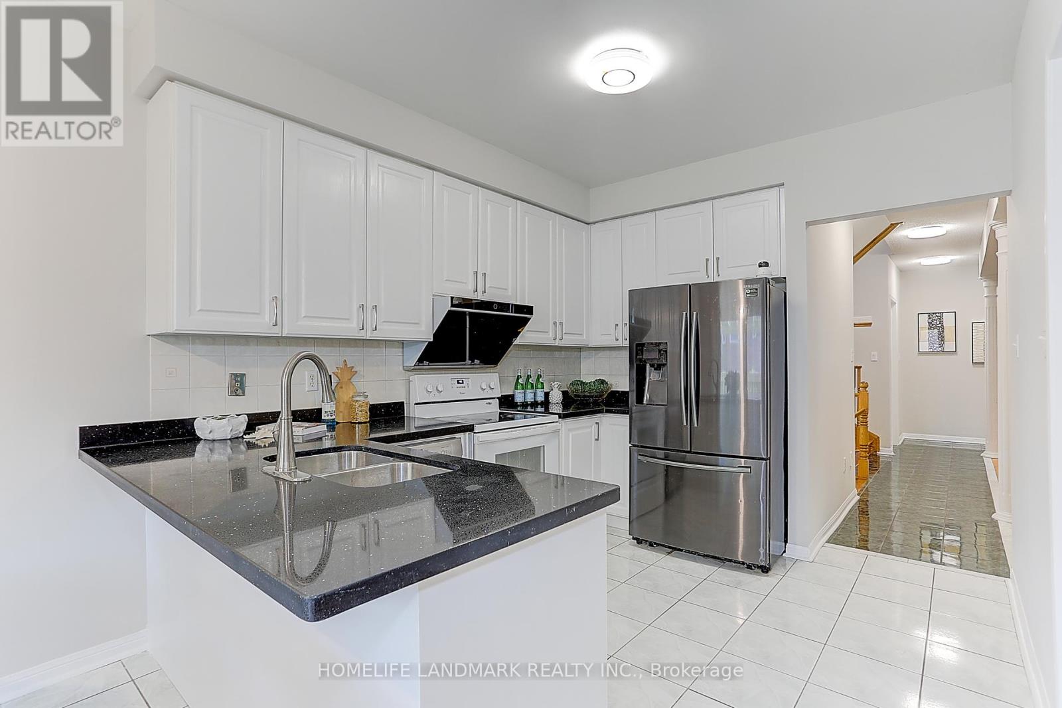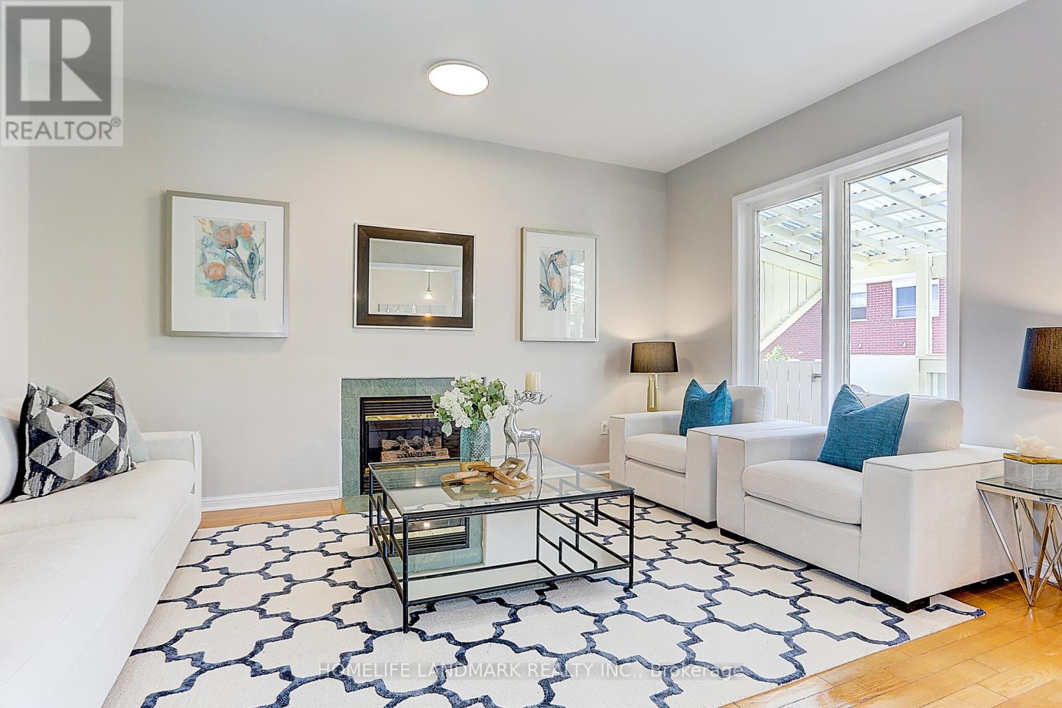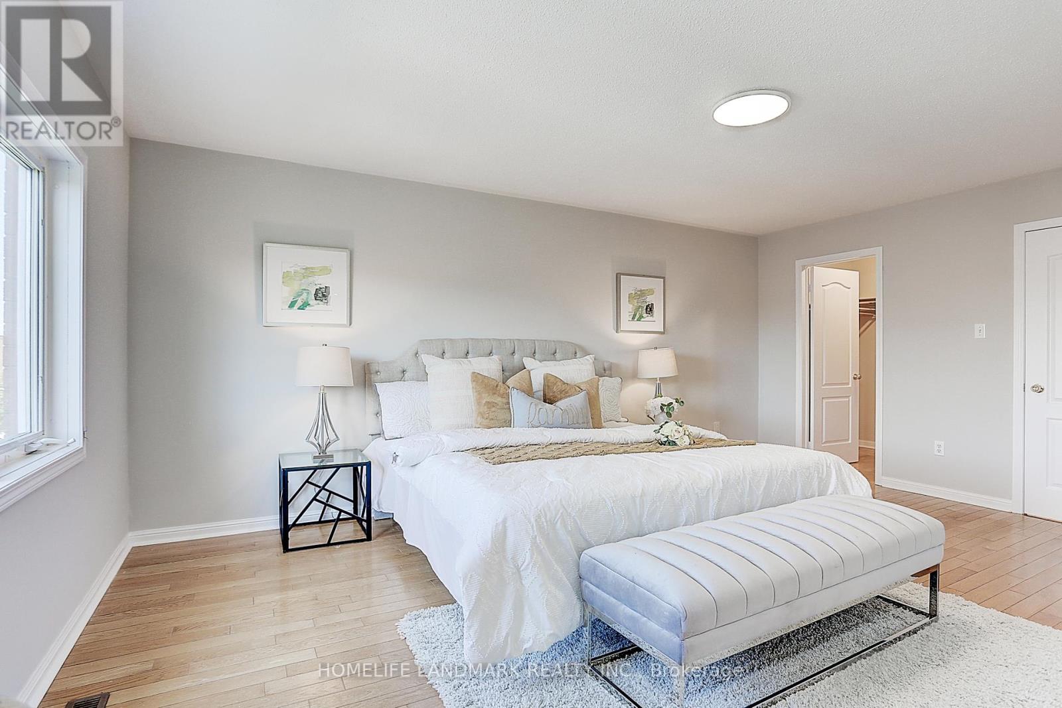4 Bedroom
3 Bathroom
Fireplace
Central Air Conditioning
Forced Air
$1,728,000
Location! Location! Location ! 4 Bedroom Home Located On Quiet & Safe Street. 9"" Ceiling Main Floor **Step To Top Ranking Schools: Bayview Ss & Richmond Rose P.S & Silver Stream Public school(Gifted Programs).No Side Walk Driveway Can Park 4 Cars. Well Kept Home. Hardwood Floor Through Out. Skylights & Lots Of Windows. The basement has high window, offering great potential for future Finishing. Steps to Parks ,Walmart, Costco, Fresh co, T&T, Close to Richmond Hill Go Station, Hwy 404 & 407. **** EXTRAS **** Roof(2016). Furance(2018).Garage Door (2017) (id:27910)
Property Details
|
MLS® Number
|
N8390868 |
|
Property Type
|
Single Family |
|
Community Name
|
Rouge Woods |
|
Parking Space Total
|
6 |
Building
|
Bathroom Total
|
3 |
|
Bedrooms Above Ground
|
4 |
|
Bedrooms Total
|
4 |
|
Appliances
|
Dishwasher, Dryer, Refrigerator, Stove, Washer, Window Coverings |
|
Basement Development
|
Unfinished |
|
Basement Type
|
N/a (unfinished) |
|
Construction Style Attachment
|
Detached |
|
Cooling Type
|
Central Air Conditioning |
|
Exterior Finish
|
Brick |
|
Fireplace Present
|
Yes |
|
Foundation Type
|
Poured Concrete |
|
Heating Fuel
|
Natural Gas |
|
Heating Type
|
Forced Air |
|
Stories Total
|
2 |
|
Type
|
House |
|
Utility Water
|
Municipal Water |
Parking
Land
|
Acreage
|
No |
|
Sewer
|
Sanitary Sewer |
|
Size Irregular
|
29.53 X 109.91 Ft |
|
Size Total Text
|
29.53 X 109.91 Ft |
Rooms
| Level |
Type |
Length |
Width |
Dimensions |
|
Second Level |
Primary Bedroom |
5.45 m |
4.35 m |
5.45 m x 4.35 m |
|
Second Level |
Bedroom 2 |
3.18 m |
3.1 m |
3.18 m x 3.1 m |
|
Second Level |
Bedroom 3 |
3.18 m |
3.3 m |
3.18 m x 3.3 m |
|
Second Level |
Bedroom 4 |
3.33 m |
3.2 m |
3.33 m x 3.2 m |
|
Main Level |
Living Room |
3.45 m |
3.45 m |
3.45 m x 3.45 m |
|
Main Level |
Dining Room |
3.45 m |
3.45 m |
3.45 m x 3.45 m |
|
Main Level |
Family Room |
3.45 m |
4.7 m |
3.45 m x 4.7 m |
|
Main Level |
Kitchen |
3 m |
3.6 m |
3 m x 3.6 m |
|
Main Level |
Eating Area |
3 m |
2.3 m |
3 m x 2.3 m |

