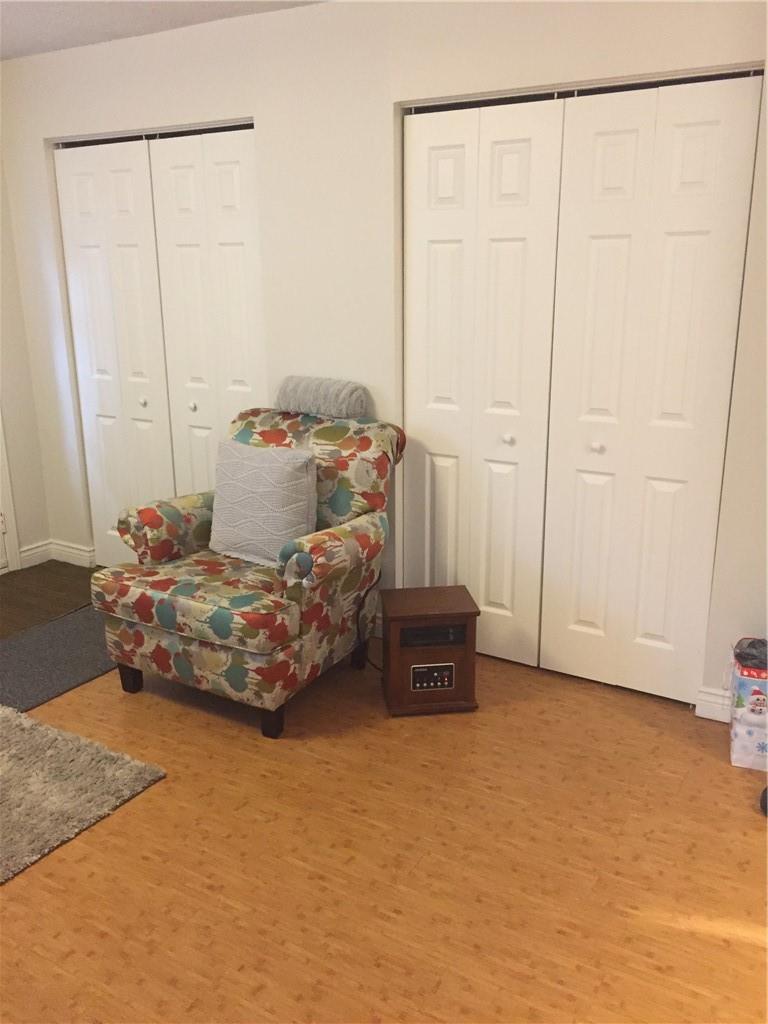1 Bedroom
1 Bathroom
650 sqft
Central Air Conditioning
Baseboard Heaters
Waterfront
$1,500 Monthly
This townhouse lower level unit offers a unique blend of condo-style living with the charm of a brownstone. It features large windows that bring in plenty of natural light, complementing the high ceilings throughout. The open concept kitchen, living, and eating area creates a spacious and inviting atmosphere. Located just steps away from the marina, bay, and Pier 4 Park, it's ideal for those who enjoy waterfront activities and outdoor recreation. With Air Conditioning, Parking, a separate entrance and prime location, don’t miss this opportunity. (id:27910)
Property Details
|
MLS® Number
|
H4197990 |
|
Property Type
|
Single Family |
|
Amenities Near By
|
Hospital, Public Transit, Schools |
|
Equipment Type
|
None |
|
Features
|
Park Setting, Park/reserve, Beach, Paved Driveway, No Pet Home |
|
Rental Equipment Type
|
None |
|
Water Front Type
|
Waterfront |
Building
|
Bathroom Total
|
1 |
|
Bedrooms Below Ground
|
1 |
|
Bedrooms Total
|
1 |
|
Appliances
|
Dryer, Washer |
|
Basement Development
|
Finished |
|
Basement Type
|
Full (finished) |
|
Construction Style Attachment
|
Attached |
|
Cooling Type
|
Central Air Conditioning |
|
Exterior Finish
|
Brick |
|
Foundation Type
|
Piled |
|
Heating Fuel
|
Electric |
|
Heating Type
|
Baseboard Heaters |
|
Stories Total
|
3 |
|
Size Exterior
|
650 Sqft |
|
Size Interior
|
650 Sqft |
|
Type
|
Row / Townhouse |
|
Utility Water
|
Municipal Water |
Parking
Land
|
Access Type
|
Water Access |
|
Acreage
|
No |
|
Land Amenities
|
Hospital, Public Transit, Schools |
|
Sewer
|
Municipal Sewage System |
|
Size Depth
|
132 Ft |
|
Size Frontage
|
20 Ft |
|
Size Irregular
|
20.41 X 132.84 |
|
Size Total Text
|
20.41 X 132.84|under 1/2 Acre |
|
Soil Type
|
Loam |
Rooms
| Level |
Type |
Length |
Width |
Dimensions |
|
Basement |
4pc Bathroom |
|
|
Measurements not available |
|
Basement |
Bedroom |
|
|
36' 6'' x 36' 3'' |
|
Basement |
Living Room |
|
|
40' 6'' x 31' 5'' |
|
Basement |
Kitchen |
|
|
25' 8'' x 21' 9'' |









