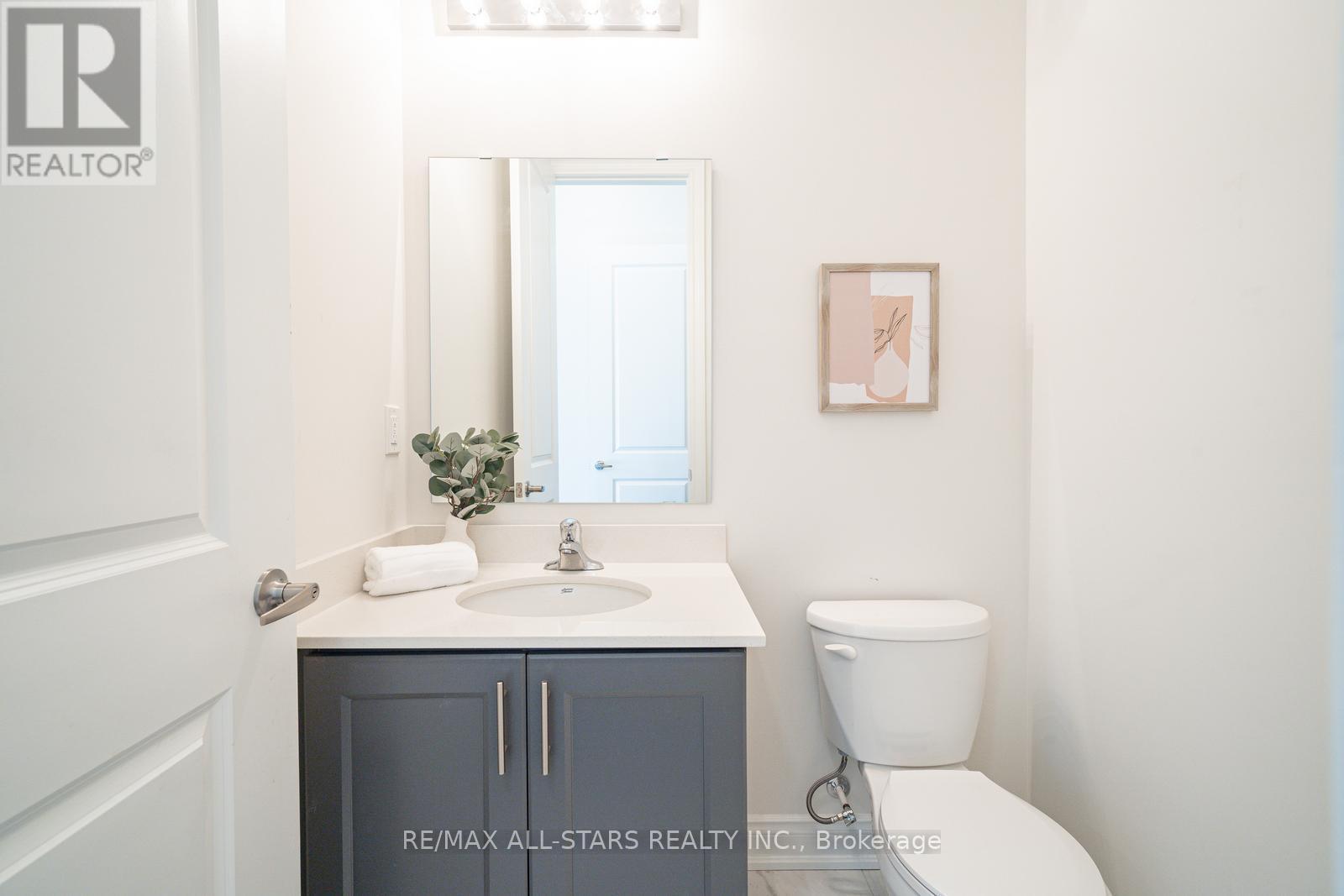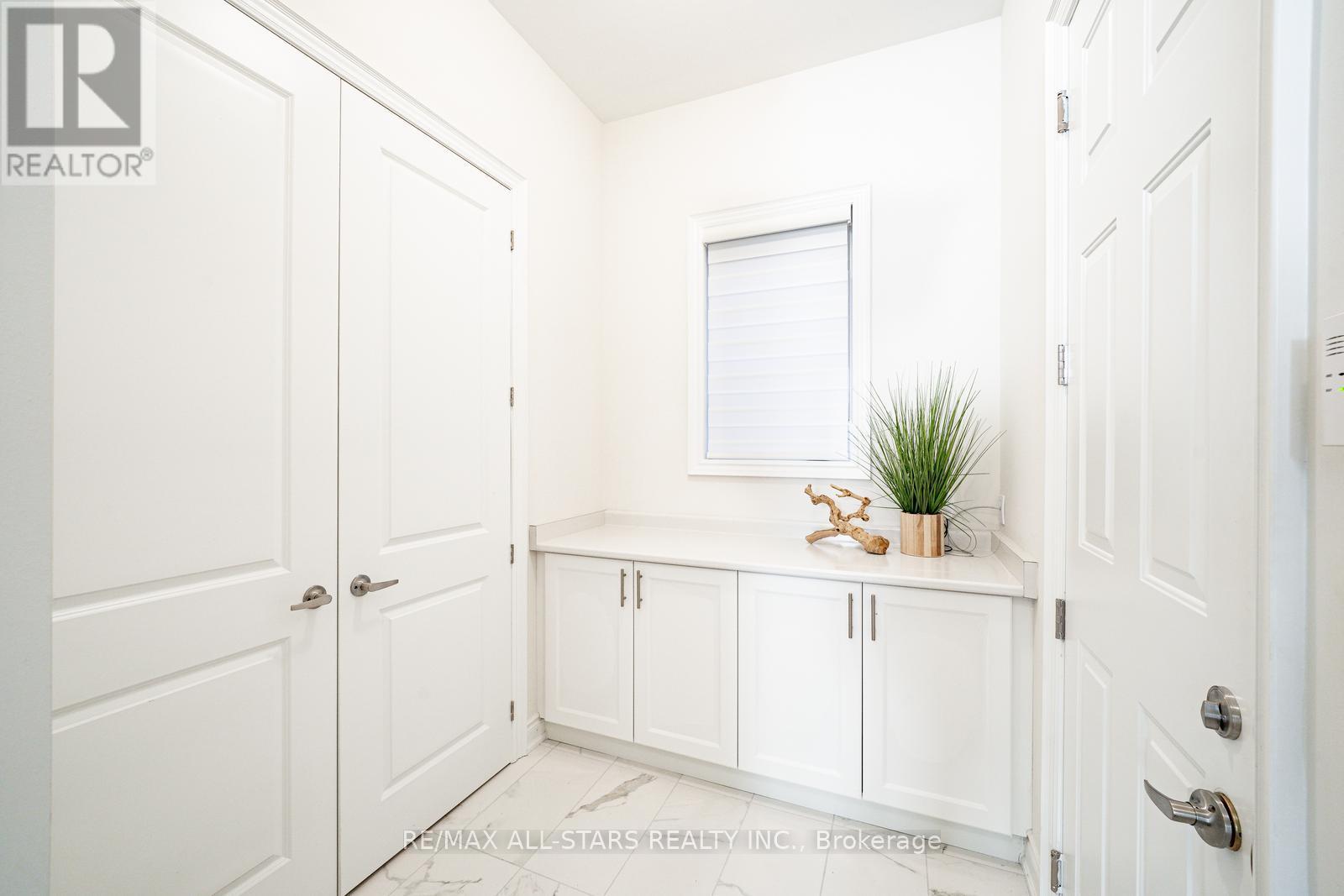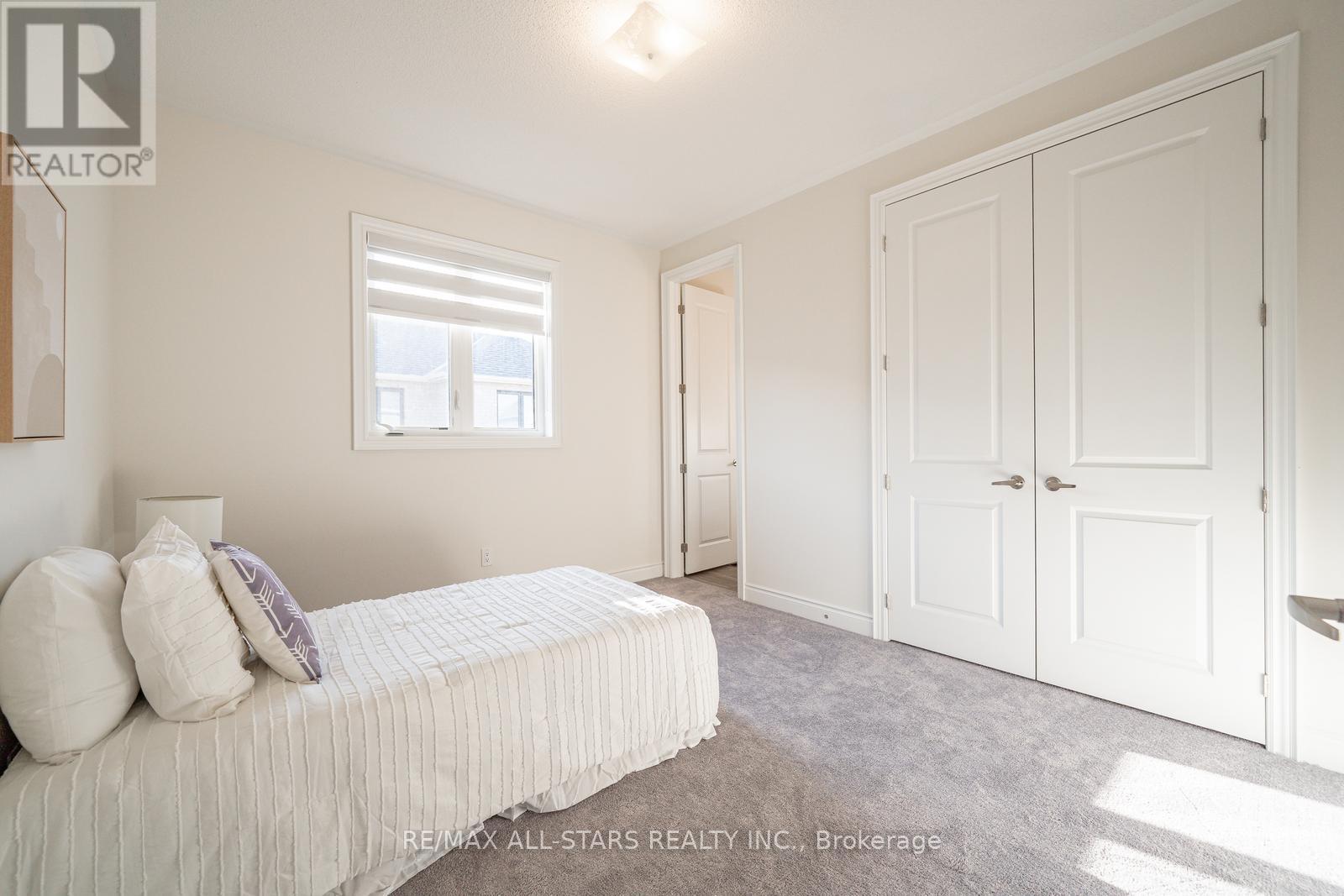48 Joiner Circle Whitchurch-Stouffville (Ballantrae), Ontario L4A 7X4
$1,649,000Maintenance, Parcel of Tied Land
$401.63 Monthly
Maintenance, Parcel of Tied Land
$401.63 MonthlyWelcome to 48 Joiner Circle, located in the highly sought-after Ballantrae community! This stunning home is ideal for growing families, offering 4 spacious bedrooms, 4 bathrooms, and a well-designed layout perfect for living, relaxing, and entertaining.The elegant exterior, featuring neutral brick and stone, provides timeless curb appeal. Inside, 10-foot ceilings create a bright and open space, with seamless flow between the living and dining area is perfect for gatherings. At the rear, the modern kitchen boasts an oversized island and high-end JennAir appliances. The cozy family room, complete with a double-sided fireplace, adds warmth and sophistication.The main floor also features a private office and a convenient mudroom. Upstairs, 4 generously sized bedrooms and 4 bathrooms include two rooms with a Jack and Jill bathroom and one with a private ensuite. The primary suite offers two walk-in closets and a luxurious 5-piece ensuite, with oversized doors adding a grand touch throughout.Outside, enjoy the privacy of a pool-sized backyard with no rear neighbours, creating a peaceful oasis. Just 10 minutes from Aurora and Stouffville, this home is close to schools, highways, and amenities. This is the ideal family home! (id:27910)
Open House
This property has open houses!
2:00 pm
Ends at:4:00 pm
2:00 pm
Ends at:4:00 pm
Property Details
| MLS® Number | N9359619 |
| Property Type | Single Family |
| Community Name | Ballantrae |
| ParkingSpaceTotal | 4 |
Building
| BathroomTotal | 4 |
| BedroomsAboveGround | 4 |
| BedroomsTotal | 4 |
| Appliances | Water Heater, Dishwasher, Dryer, Garage Door Opener, Refrigerator, Stove, Washer, Water Softener |
| BasementDevelopment | Unfinished |
| BasementType | N/a (unfinished) |
| ConstructionStyleAttachment | Detached |
| CoolingType | Central Air Conditioning |
| ExteriorFinish | Brick, Stone |
| FireplacePresent | Yes |
| FireplaceTotal | 1 |
| FlooringType | Ceramic, Hardwood |
| FoundationType | Concrete |
| HalfBathTotal | 1 |
| HeatingFuel | Natural Gas |
| HeatingType | Forced Air |
| StoriesTotal | 2 |
| Type | House |
| UtilityWater | Municipal Water |
Parking
| Attached Garage |
Land
| Acreage | No |
| Sewer | Sanitary Sewer |
| SizeDepth | 128 Ft ,6 In |
| SizeFrontage | 40 Ft ,5 In |
| SizeIrregular | 40.46 X 128.55 Ft |
| SizeTotalText | 40.46 X 128.55 Ft |
Rooms
| Level | Type | Length | Width | Dimensions |
|---|---|---|---|---|
| Second Level | Primary Bedroom | 5.79 m | 4.88 m | 5.79 m x 4.88 m |
| Second Level | Bedroom 2 | 3.84 m | 3.35 m | 3.84 m x 3.35 m |
| Second Level | Bedroom 3 | 3.66 m | 3.66 m | 3.66 m x 3.66 m |
| Second Level | Bedroom 4 | 3.54 m | 3.96 m | 3.54 m x 3.96 m |
| Main Level | Kitchen | 2.74 m | 4.57 m | 2.74 m x 4.57 m |
| Main Level | Eating Area | 3.05 m | 3.96 m | 3.05 m x 3.96 m |
| Main Level | Family Room | 4.36 m | 4.57 m | 4.36 m x 4.57 m |
| Main Level | Dining Room | 4.57 m | 3.35 m | 4.57 m x 3.35 m |
| Main Level | Living Room | 4.97 m | 3.35 m | 4.97 m x 3.35 m |
| Main Level | Den | 2.74 m | 2.8 m | 2.74 m x 2.8 m |










































