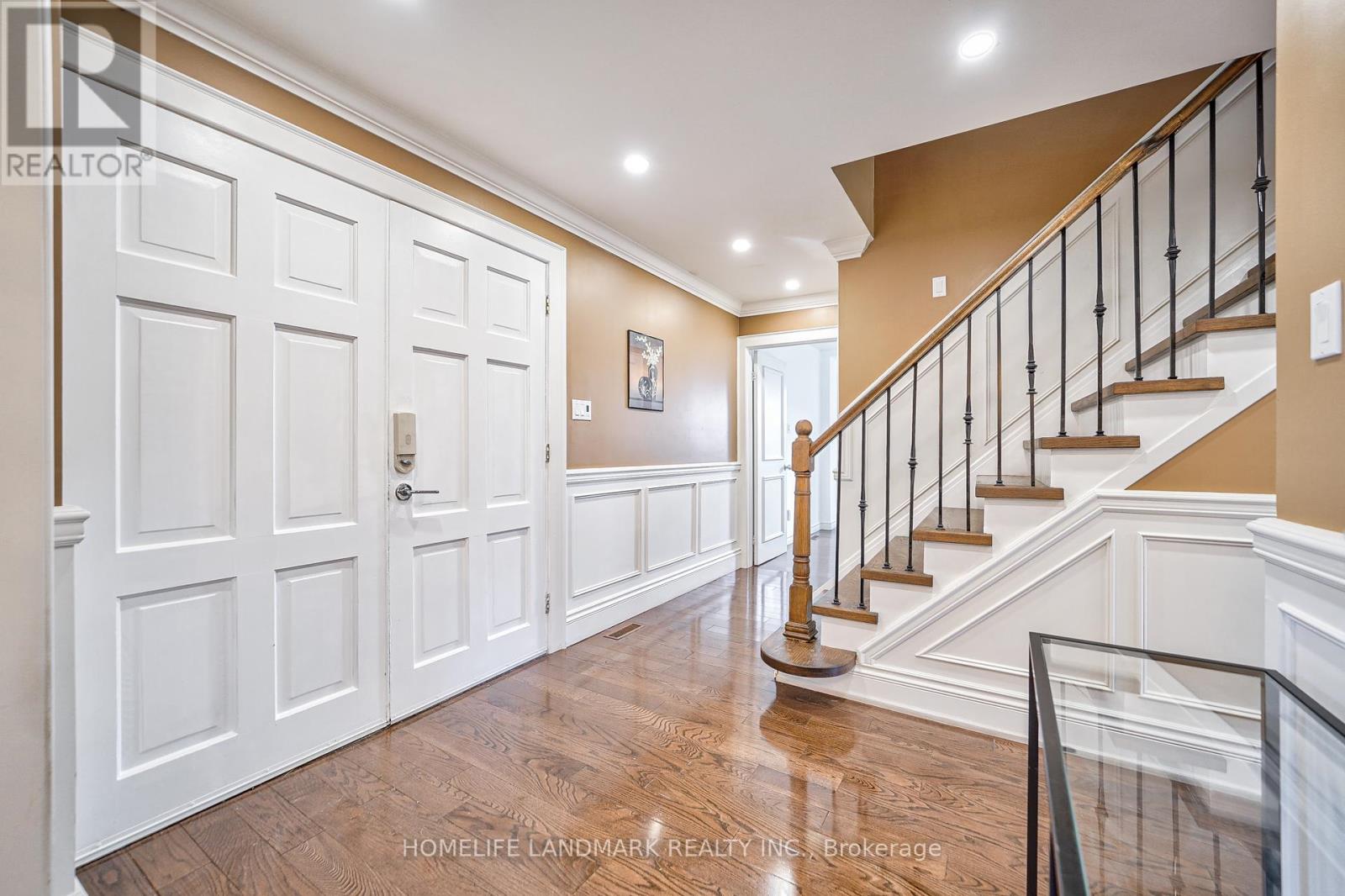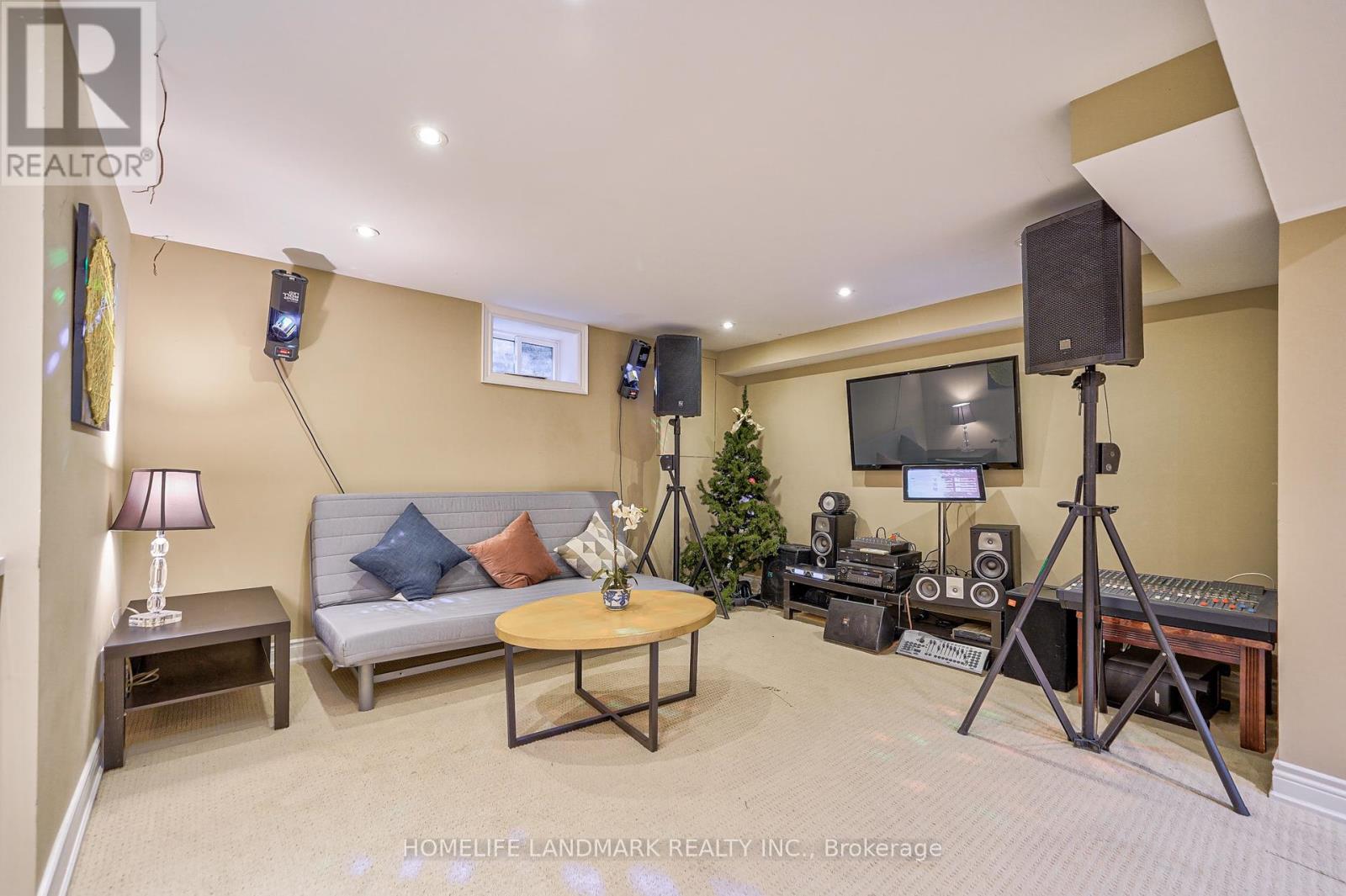5 Bedroom
4 Bathroom
Fireplace
Central Air Conditioning
Forced Air
$1,799,000
* Nestled On A Premium Location In A Distinguished Unionville Neighborhood, * In A Quiet And Child Safe Street, * Walk To William Berczy Ps & Unionville Hs , Carlton Park, Too Good Pond, Library, Main Street And Transit In The Heart Of Unionville, * $$$ Significantly Renovated 4 Bedrooms Home, * Updated Kitchen With Granite Peninsula Island, * Large Master Bdrm W/5Pc Ensuite, * Luxurious Updated Washrooms (2024),* New Roof(2024), *New Spacious Interlock Driveway Accommodated With 6 Cars(2024), * Newly Painted, * Family Room W/Frpl & Walk-Out To Backyard, * Vinyl Windows & Frames Set * , * Separated Entrance To Basement. *Good Sized Bdrms * Partial Interlock Backyard With Beautiful View * Move-In Condition . **** EXTRAS **** * Walk To Main Street, Too Good Pond, Libary, Schools, Parks & Transit * (id:27910)
Property Details
|
MLS® Number
|
N8475016 |
|
Property Type
|
Single Family |
|
Community Name
|
Unionville |
|
Parking Space Total
|
8 |
Building
|
Bathroom Total
|
4 |
|
Bedrooms Above Ground
|
4 |
|
Bedrooms Below Ground
|
1 |
|
Bedrooms Total
|
5 |
|
Appliances
|
Water Purifier, Dryer, Microwave, Range, Refrigerator, Stove, Washer, Wine Fridge |
|
Basement Features
|
Apartment In Basement, Separate Entrance |
|
Basement Type
|
N/a |
|
Construction Style Attachment
|
Detached |
|
Cooling Type
|
Central Air Conditioning |
|
Exterior Finish
|
Aluminum Siding, Brick |
|
Fireplace Present
|
Yes |
|
Fireplace Total
|
1 |
|
Foundation Type
|
Concrete |
|
Heating Fuel
|
Natural Gas |
|
Heating Type
|
Forced Air |
|
Stories Total
|
2 |
|
Type
|
House |
|
Utility Water
|
Municipal Water |
Parking
Land
|
Acreage
|
No |
|
Sewer
|
Sanitary Sewer |
|
Size Irregular
|
57 X 116.96 Ft ; 57x116.96x66.37x102.07 |
|
Size Total Text
|
57 X 116.96 Ft ; 57x116.96x66.37x102.07 |
Rooms
| Level |
Type |
Length |
Width |
Dimensions |
|
Second Level |
Primary Bedroom |
5.3 m |
3.7 m |
5.3 m x 3.7 m |
|
Second Level |
Bedroom 2 |
3.45 m |
3.2 m |
3.45 m x 3.2 m |
|
Second Level |
Bedroom 3 |
3.48 m |
3.27 m |
3.48 m x 3.27 m |
|
Second Level |
Bedroom 4 |
3.28 m |
2.68 m |
3.28 m x 2.68 m |
|
Basement |
Living Room |
7.16 m |
4.24 m |
7.16 m x 4.24 m |
|
Basement |
Kitchen |
3.13 m |
2.27 m |
3.13 m x 2.27 m |
|
Basement |
Bedroom 5 |
3.73 m |
3.19 m |
3.73 m x 3.19 m |
|
Basement |
Recreational, Games Room |
4.26 m |
3.84 m |
4.26 m x 3.84 m |
|
Ground Level |
Family Room |
5.37 m |
3.52 m |
5.37 m x 3.52 m |
|
Ground Level |
Kitchen |
4.5 m |
3.33 m |
4.5 m x 3.33 m |
|
Ground Level |
Living Room |
4.92 m |
3.76 m |
4.92 m x 3.76 m |
|
Ground Level |
Dining Room |
3.4 m |
2.91 m |
3.4 m x 2.91 m |










































