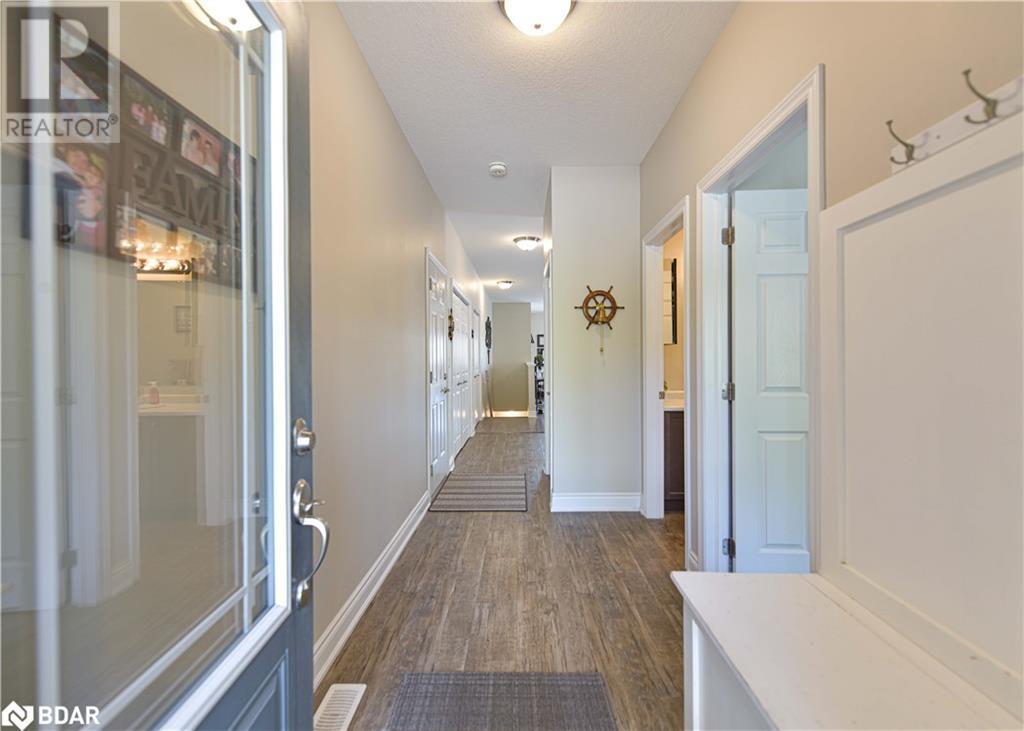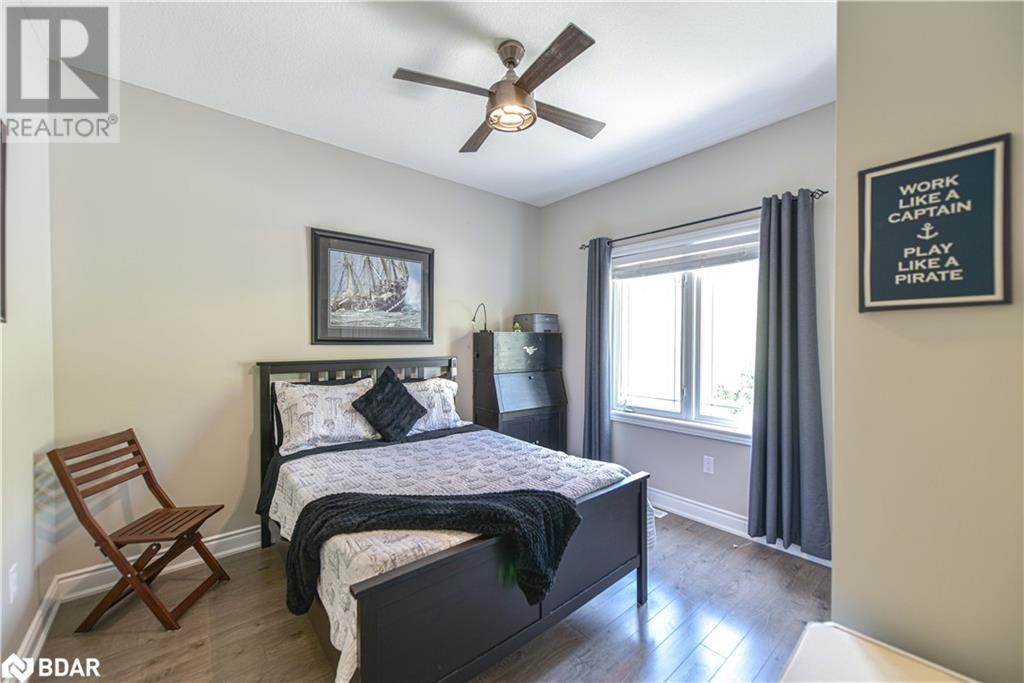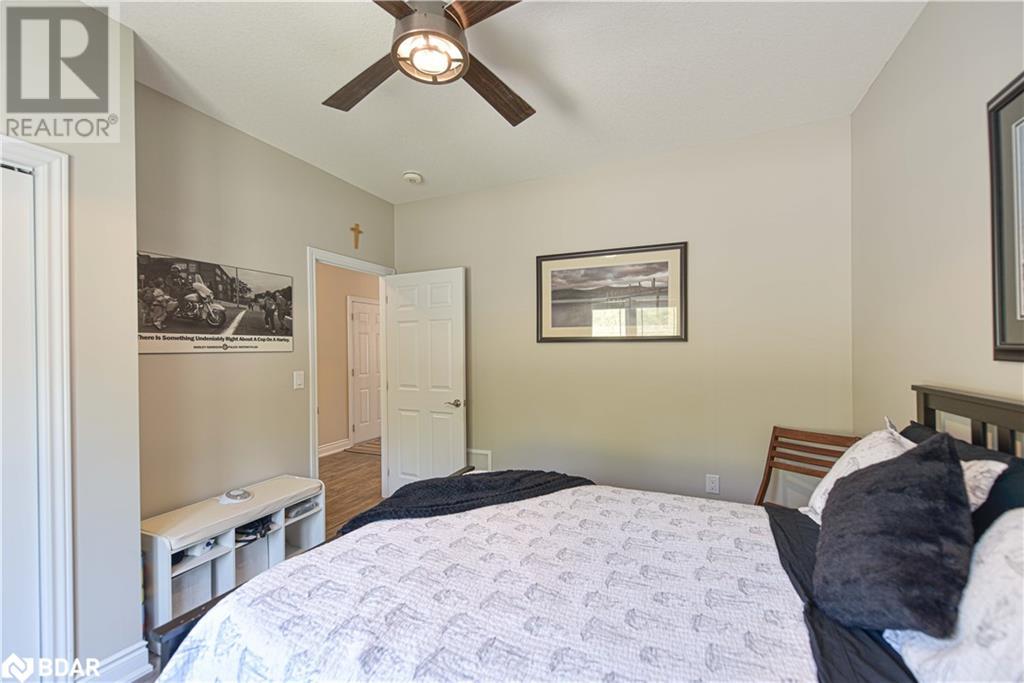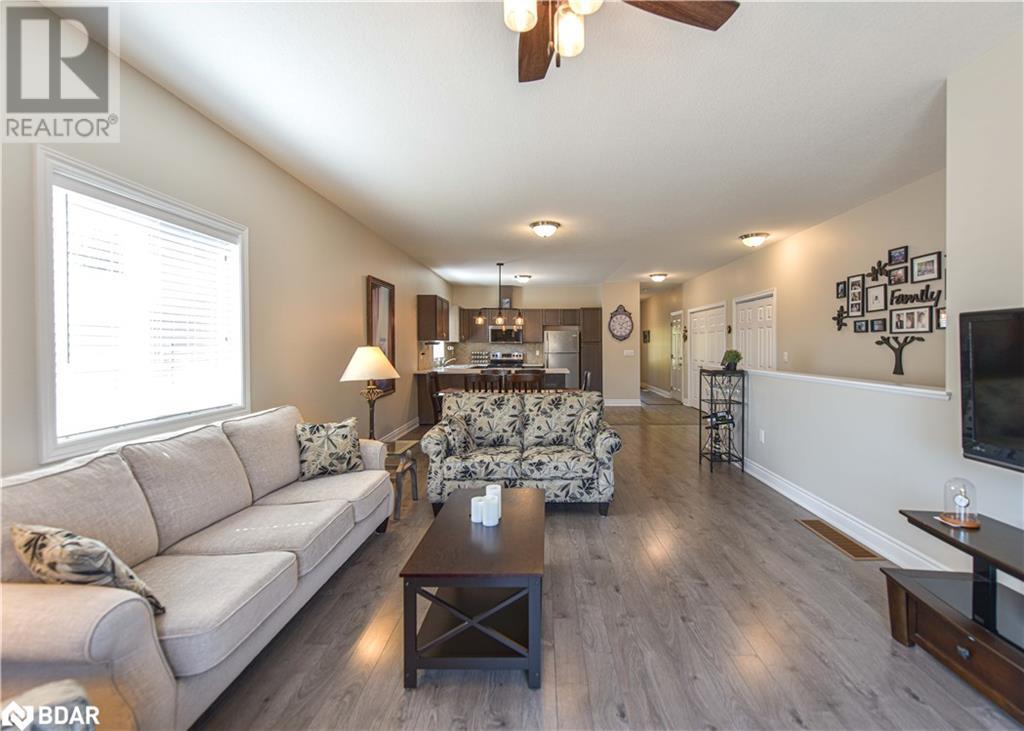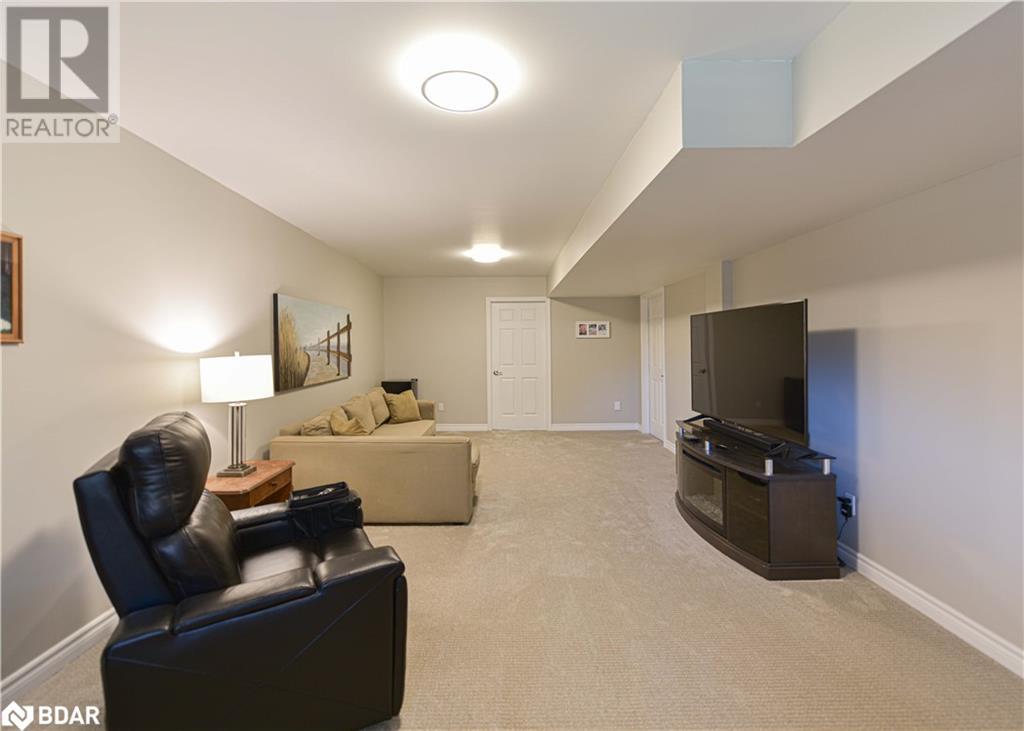2 Bedroom
3 Bathroom
1822 sqft
Bungalow
Fireplace
Central Air Conditioning
Forced Air
$759,900Maintenance,
$109 Monthly
While you think you know the NORTH LAKE VILLAGE, you don't know there is one SPECIAL END UNIT BUNGALOW townhome that DIFFERS from all the rest! It's the RIGHT MOVE for those not looking to compromise on space. The garage is larger, the home is wider and it is the only one of its kind. WHO LIVES HERE? Retirees, first time buyers, but certainly a family. QUIET neighbourhood. Double wide driveway. Convenient visitor parking nearby. GREAT FLOOR PLAN: Main floor laundry, open concept, full bath massive primary bedroom. Spacious kitchen, plenty of cupboards, countertop and breakfast bar. Basement finished rec room with gas fireplace, bathroom and still there is more space. FEATURES: 9 foot ceilings, deck with stairs to yard, large basement windows, side windows for added light, front patio. Separate priv (id:27910)
Property Details
|
MLS® Number
|
40649569 |
|
Property Type
|
Single Family |
|
AmenitiesNearBy
|
Shopping |
|
EquipmentType
|
Water Heater |
|
Features
|
Paved Driveway, Sump Pump |
|
ParkingSpaceTotal
|
3 |
|
RentalEquipmentType
|
Water Heater |
Building
|
BathroomTotal
|
3 |
|
BedroomsAboveGround
|
2 |
|
BedroomsTotal
|
2 |
|
Appliances
|
Central Vacuum, Dishwasher, Dryer, Refrigerator, Stove, Water Meter, Microwave Built-in, Window Coverings, Garage Door Opener |
|
ArchitecturalStyle
|
Bungalow |
|
BasementDevelopment
|
Partially Finished |
|
BasementType
|
Full (partially Finished) |
|
ConstructedDate
|
2017 |
|
ConstructionStyleAttachment
|
Attached |
|
CoolingType
|
Central Air Conditioning |
|
ExteriorFinish
|
Stone, Vinyl Siding |
|
FireplacePresent
|
Yes |
|
FireplaceTotal
|
1 |
|
FoundationType
|
Poured Concrete |
|
HalfBathTotal
|
1 |
|
HeatingFuel
|
Natural Gas |
|
HeatingType
|
Forced Air |
|
StoriesTotal
|
1 |
|
SizeInterior
|
1822 Sqft |
|
Type
|
Row / Townhouse |
|
UtilityWater
|
Municipal Water |
Parking
Land
|
Acreage
|
No |
|
LandAmenities
|
Shopping |
|
Sewer
|
Municipal Sewage System |
|
SizeDepth
|
100 Ft |
|
SizeFrontage
|
35 Ft |
|
SizeTotalText
|
1/2 - 1.99 Acres |
|
ZoningDescription
|
R4-9i |
Rooms
| Level |
Type |
Length |
Width |
Dimensions |
|
Basement |
Workshop |
|
|
20'2'' x 11'9'' |
|
Basement |
2pc Bathroom |
|
|
Measurements not available |
|
Basement |
Recreation Room |
|
|
25'10'' x 13'0'' |
|
Main Level |
Full Bathroom |
|
|
Measurements not available |
|
Main Level |
Primary Bedroom |
|
|
21'4'' x 15'2'' |
|
Main Level |
Living Room/dining Room |
|
|
26'0'' x 14'0'' |
|
Main Level |
Laundry Room |
|
|
7'0'' x 3'5'' |
|
Main Level |
Kitchen |
|
|
11'0'' x 14'0'' |
|
Main Level |
4pc Bathroom |
|
|
Measurements not available |
|
Main Level |
Bedroom |
|
|
11'2'' x 12'6'' |



