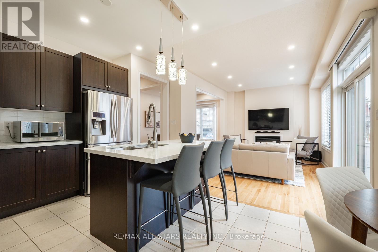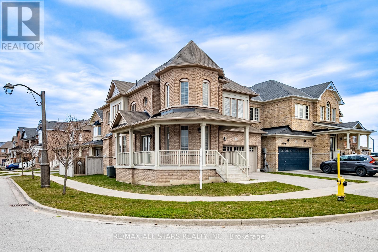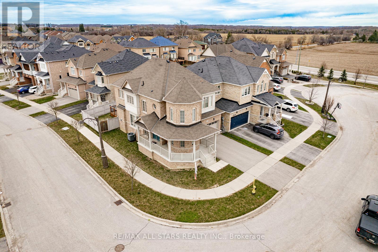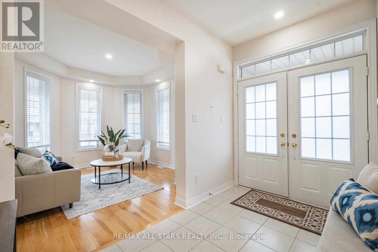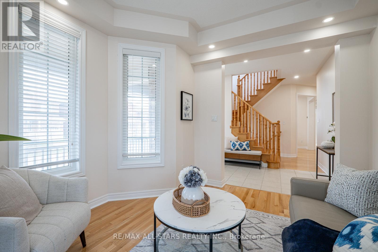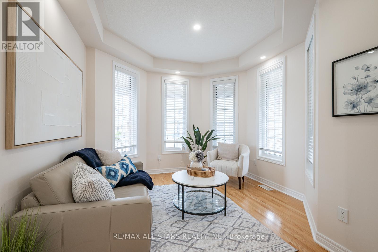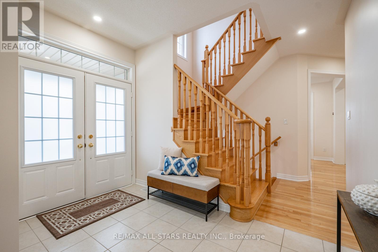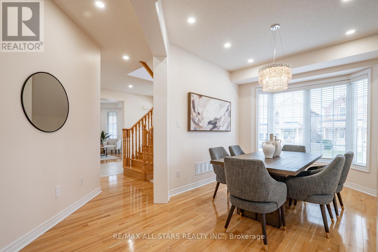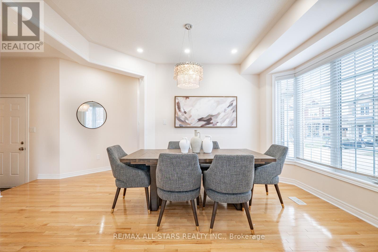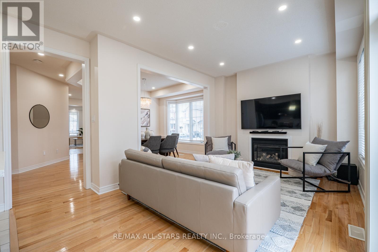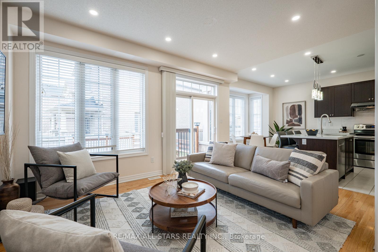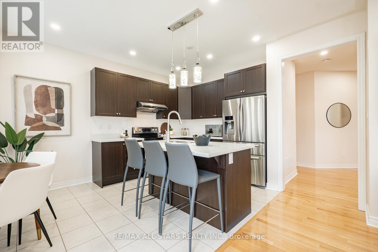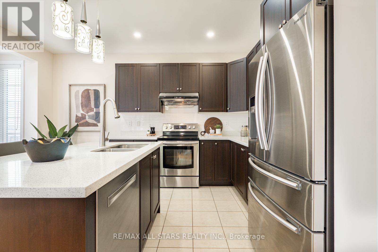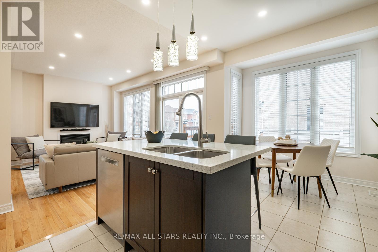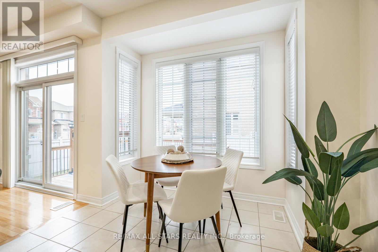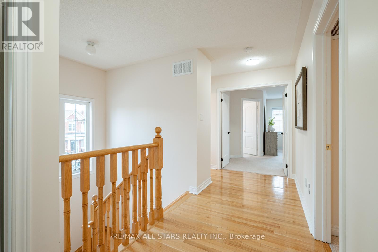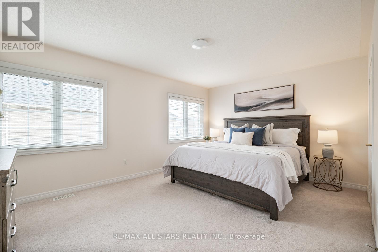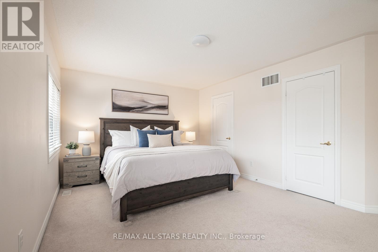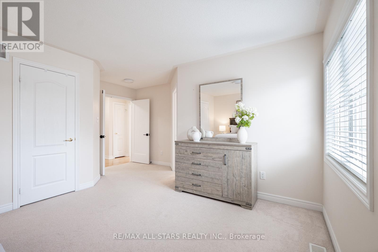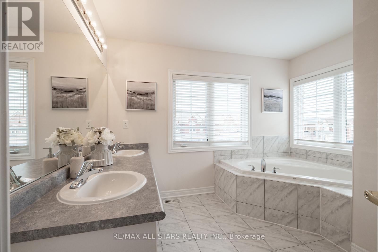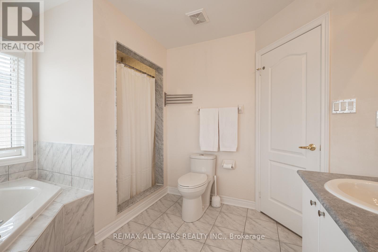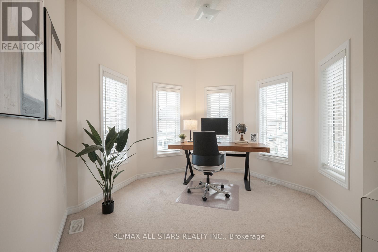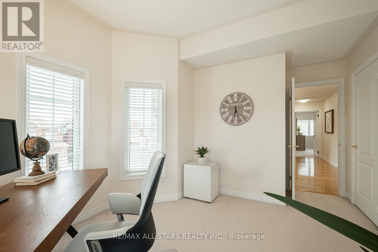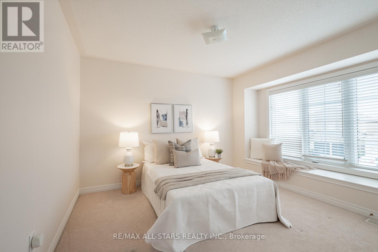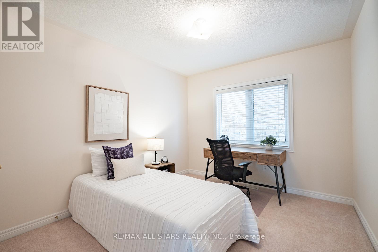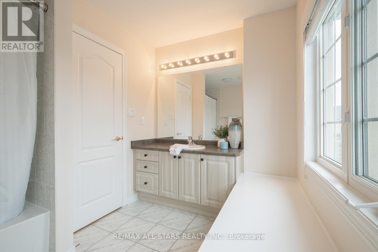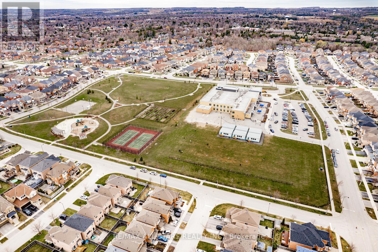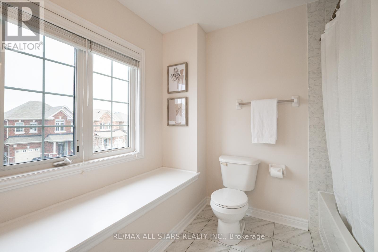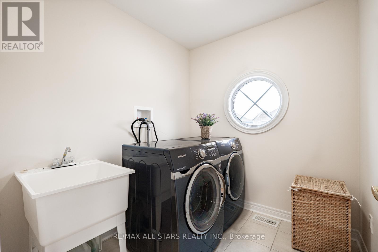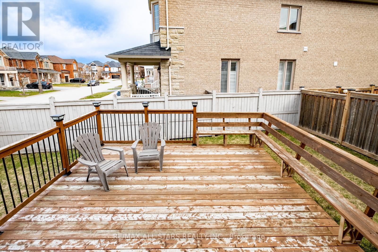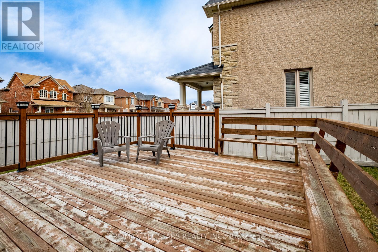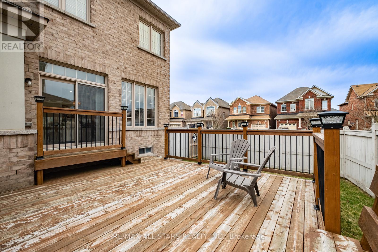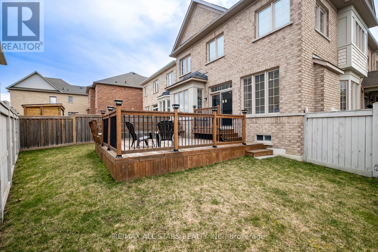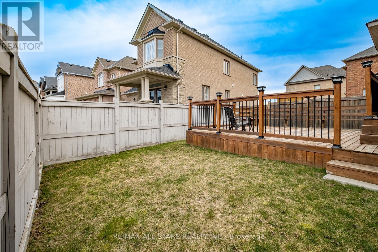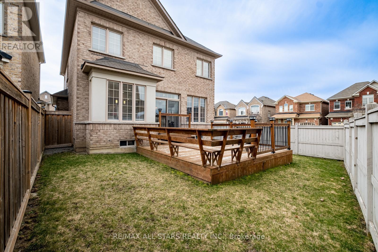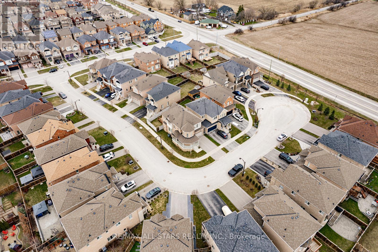4 Bedroom
3 Bathroom
Fireplace
Central Air Conditioning
Forced Air
$1,420,000
Welcome to 48 Lucida Court, a haven of contemporary comfort in the heart of Stouffville. Step onto the welcoming front porch, where southwest-facing views invite moments of relaxation and connection. Inside, the home unfolds with elegant touches, from the soaring 9-foot ceilings to the gleaming hardwood floors and the gentle glow of pot lights. A versatile home office or living room bathed in natural light awaits to the right, while to the left, a formal dining room and inviting family space, complete with a cozy fireplace, seamlessly transition into a modern kitchen adorned with quartz countertops and a convenient breakfast bar. Beyond, an expansive deck beckons, overlooking the lush backyard retreat. Upstairs, discover a sanctuary of rest with four bedrooms, including a primary suite boasting a five-piece ensuite and spacious his & hers walk-in closets. The remaining bedrooms share a thoughtfully appointed four-piece bathroom, while a spacious laundry room adds convenience to daily routines. Below, an unfinished basement offers endless potential for customization with the option to have a separate entrance. Outside, Sunnyridge Park beckons with its array of amenities, while Barbara Reid Public School stands within easy reach for growing families. (id:27910)
Open House
This property has open houses!
Starts at:
2:00 pm
Ends at:
4:00 pm
Property Details
|
MLS® Number
|
N8218882 |
|
Property Type
|
Single Family |
|
Community Name
|
Stouffville |
|
Amenities Near By
|
Park, Schools |
|
Features
|
Cul-de-sac |
|
Parking Space Total
|
4 |
Building
|
Bathroom Total
|
3 |
|
Bedrooms Above Ground
|
4 |
|
Bedrooms Total
|
4 |
|
Basement Type
|
Full |
|
Construction Style Attachment
|
Detached |
|
Cooling Type
|
Central Air Conditioning |
|
Exterior Finish
|
Brick |
|
Fireplace Present
|
Yes |
|
Heating Fuel
|
Natural Gas |
|
Heating Type
|
Forced Air |
|
Stories Total
|
2 |
|
Type
|
House |
Parking
Land
|
Acreage
|
No |
|
Land Amenities
|
Park, Schools |
|
Size Irregular
|
37.74 X 96.84 Ft |
|
Size Total Text
|
37.74 X 96.84 Ft |
Rooms
| Level |
Type |
Length |
Width |
Dimensions |
|
Second Level |
Primary Bedroom |
19.3 m |
16.6 m |
19.3 m x 16.6 m |
|
Second Level |
Bedroom 2 |
13.5 m |
10.1 m |
13.5 m x 10.1 m |
|
Second Level |
Bedroom 3 |
13.5 m |
10.9 m |
13.5 m x 10.9 m |
|
Second Level |
Bedroom 4 |
10.1 m |
14.1 m |
10.1 m x 14.1 m |
|
Second Level |
Laundry Room |
7.2 m |
5.11 m |
7.2 m x 5.11 m |
|
Main Level |
Living Room |
10.9 m |
12.4 m |
10.9 m x 12.4 m |
|
Main Level |
Dining Room |
21.9 m |
17.6 m |
21.9 m x 17.6 m |
|
Main Level |
Family Room |
18 m |
12.9 m |
18 m x 12.9 m |
|
Main Level |
Kitchen |
8.11 m |
9.4 m |
8.11 m x 9.4 m |
|
Main Level |
Eating Area |
8.11 m |
7.9 m |
8.11 m x 7.9 m |

