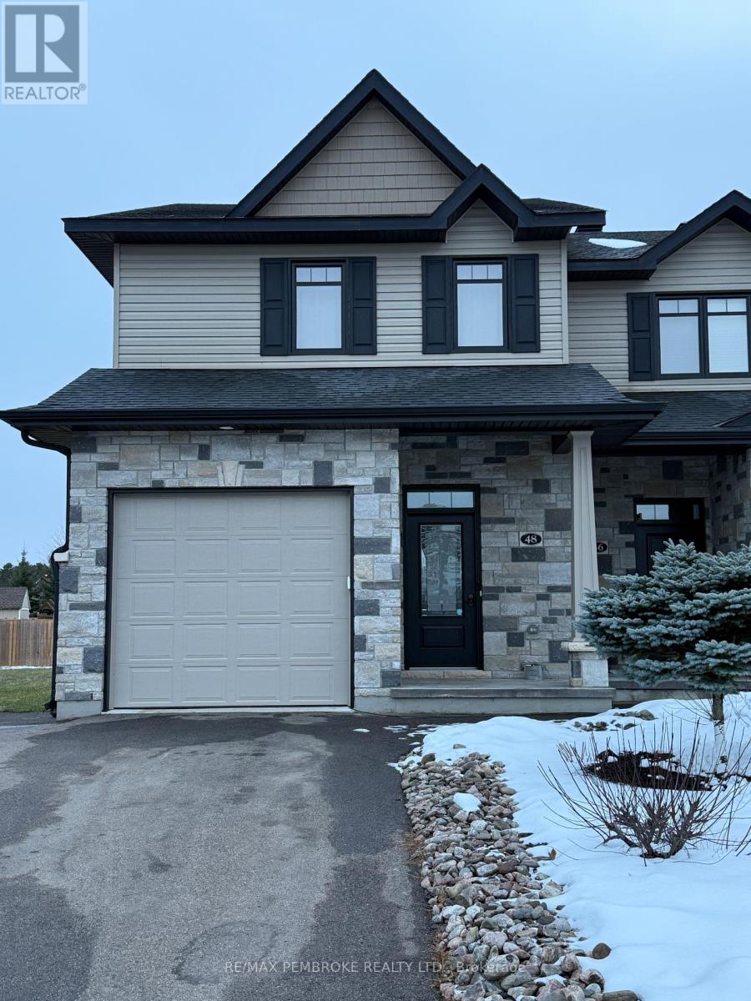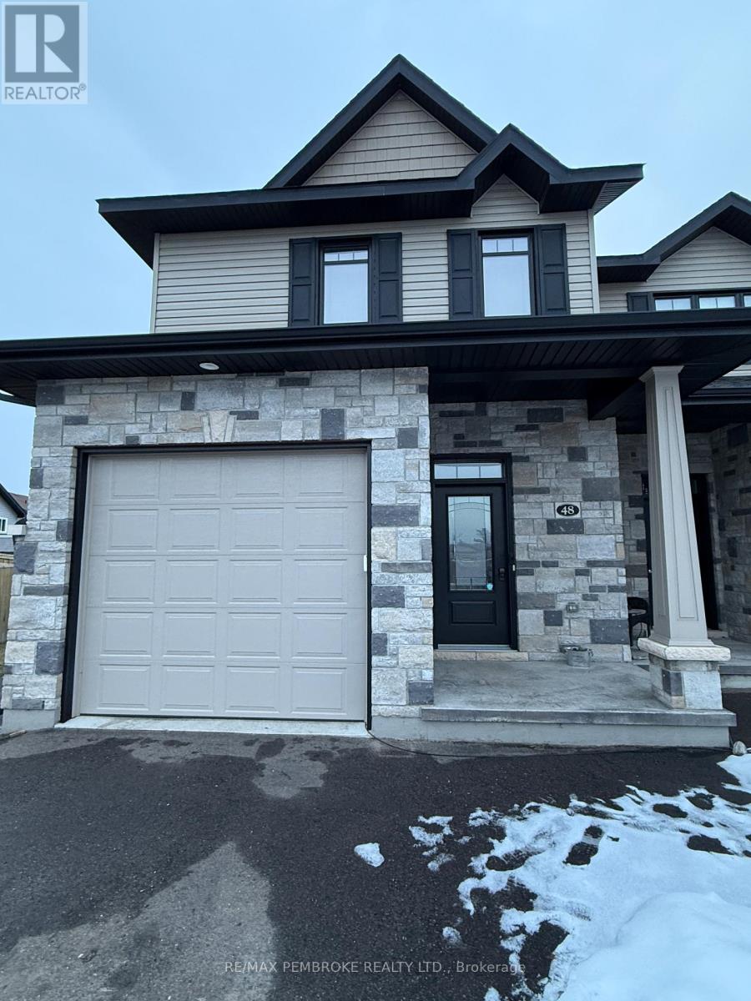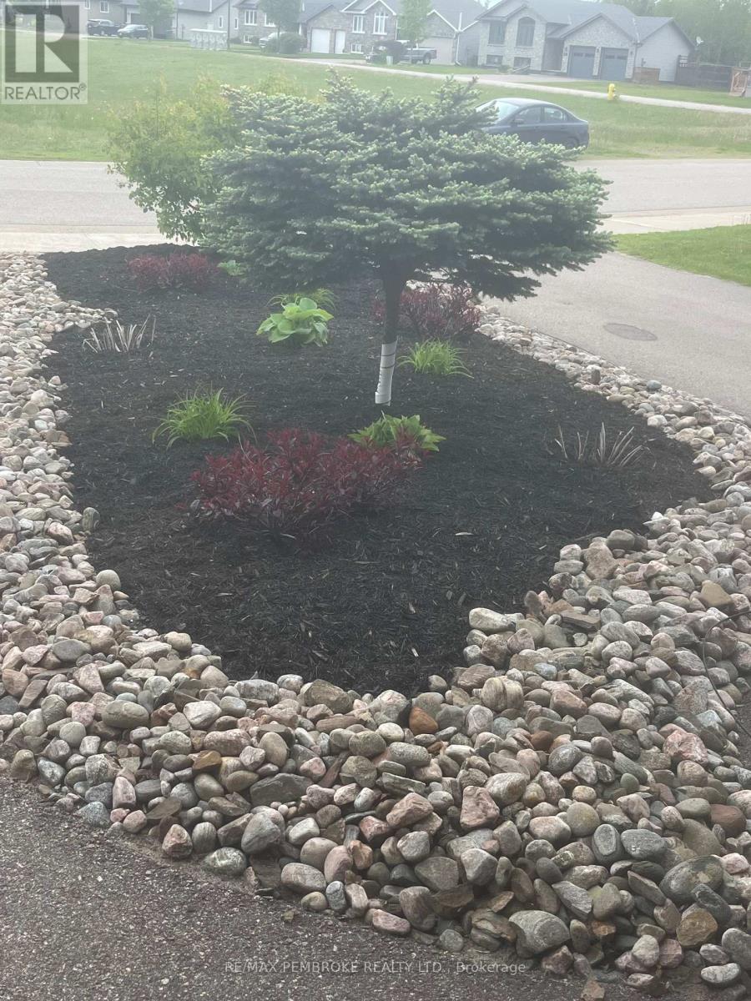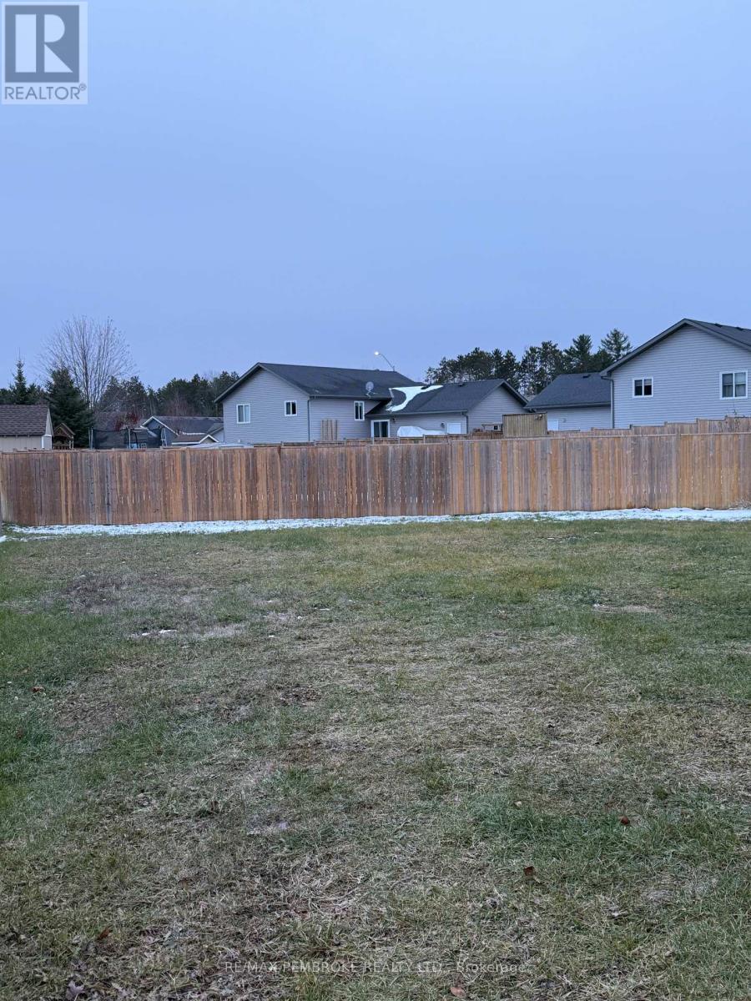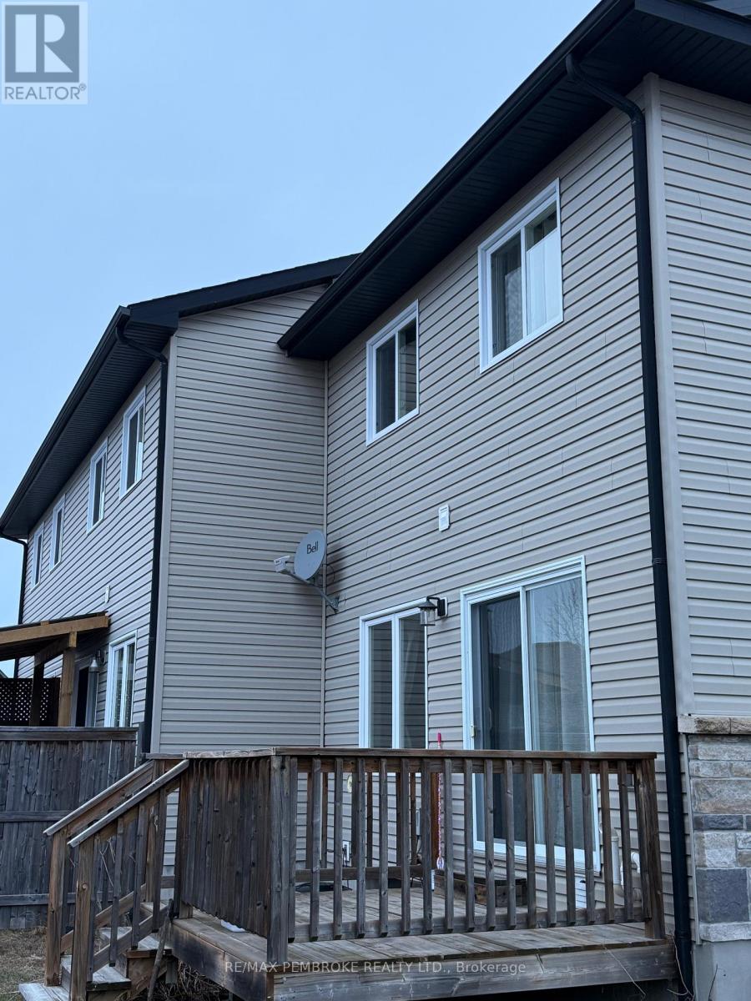48 Mcnamara Street Petawawa, Ontario K8H 0C4
$2,600 Monthly
Immaculate 3 bedroom end unit townhouse for rent in lovely Laurentian Highlands Subdivision in Petawawa, walking distance to schools, parks, restaurants, shopping and leisure activities at Civic Centre. This home is in great condition and features a modern open concept living space, tons of counter space with island, attached garage with access to the front foyer, main floor powder room. Large primary bedroom with ensuite and walk-in closet, and 2 more spacious bedrooms on the second level. Lower level boasts a large recroom and super storage area off the mechanical room. First and Last months rent required. $2600 per month, tenant pays all utilities and hot water tank rental. No smoking permitted inside the unit. (id:28469)
Property Details
| MLS® Number | X12573268 |
| Property Type | Single Family |
| Community Name | 520 - Petawawa |
| Equipment Type | Water Heater |
| Features | Irregular Lot Size |
| Parking Space Total | 5 |
| Rental Equipment Type | Water Heater |
| Structure | Deck, Porch |
Building
| Bathroom Total | 3 |
| Bedrooms Above Ground | 3 |
| Bedrooms Total | 3 |
| Appliances | Garage Door Opener Remote(s), Dishwasher, Hood Fan, Microwave, Stove, Refrigerator |
| Basement Type | Full |
| Construction Style Attachment | Attached |
| Cooling Type | Central Air Conditioning, Air Exchanger |
| Exterior Finish | Stone, Vinyl Siding |
| Foundation Type | Block |
| Half Bath Total | 1 |
| Heating Fuel | Natural Gas |
| Heating Type | Forced Air |
| Stories Total | 2 |
| Size Interior | 1,100 - 1,500 Ft2 |
| Type | Row / Townhouse |
| Utility Water | Municipal Water |
Parking
| Attached Garage | |
| Garage |
Land
| Acreage | No |
| Sewer | Sanitary Sewer |
| Size Depth | 148 Ft ,2 In |
| Size Frontage | 25 Ft ,1 In |
| Size Irregular | 25.1 X 148.2 Ft |
| Size Total Text | 25.1 X 148.2 Ft |

